7321 Sam Cantey Road, Fort Worth, TX 76179
Local realty services provided by:Better Homes and Gardens Real Estate Rhodes Realty
Listed by: david avelar877-366-2213
Office: lpt realty, llc.
MLS#:21119140
Source:GDAR
Price summary
- Price:$429,000
- Price per sq. ft.:$214.5
About this home
Welcome to 7321 Sam Cantey!! A rare Luxury New Construction Modern Farmhouse with No HOA sitting on nearly half an acre. If you are looking for Modern and Sleek Luxury Designs this is the perfect home for you. This home offers 4 bedrooms 2 full baths with an additional half bath for your guest. If space is what you are looking for this home is perfect with the massive side entry driveway that leads to a huge backyard perfect for a Shop - Pool or both! In addition this home has both front and back porch covered patios to enjoy those early morning sunrises or late evening sunsets. The home is sitting in a very peaceful quiet neighborhood walking distance to schools, shops, and Dining. This home features a Beautiful Elevation, Big 8ft Garage Door Entry, All SS appliances, Beautiful 8ft glass panel front door, Luxury vinyl wood plank flooring, 12 ft Vaulted ceilings, Riverside style Doors, Custom cabinets throughout, Custom Lighting, Quartz countertops, plenty of windows for that natural lighting and many more must see features.
This home is truly very unique and a must see, schedule your tour today!
Contact an agent
Home facts
- Year built:2025
- Listing ID #:21119140
- Added:1 day(s) ago
- Updated:November 23, 2025 at 09:42 PM
Rooms and interior
- Bedrooms:4
- Total bathrooms:3
- Full bathrooms:2
- Half bathrooms:1
- Living area:2,000 sq. ft.
Structure and exterior
- Year built:2025
- Building area:2,000 sq. ft.
- Lot area:0.33 Acres
Schools
- High school:Boswell
- Middle school:Creekview
- Elementary school:Elkins
Finances and disclosures
- Price:$429,000
- Price per sq. ft.:$214.5
- Tax amount:$1,296
New listings near 7321 Sam Cantey Road
- New
 $240,000Active2 beds 1 baths1,081 sq. ft.
$240,000Active2 beds 1 baths1,081 sq. ft.10705 Tall Oak Drive, Fort Worth, TX 76108
MLS# 21116603Listed by: BK REAL ESTATE - New
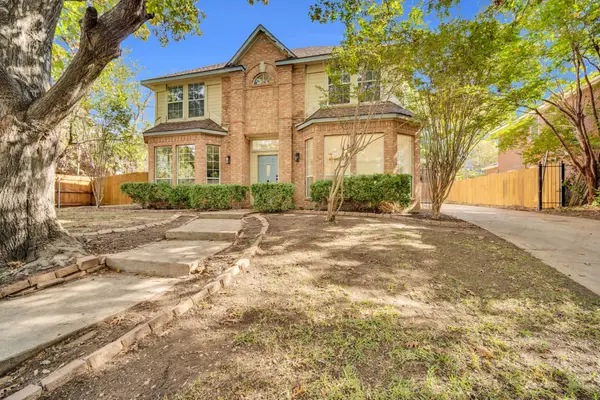 $385,000Active3 beds 3 baths2,546 sq. ft.
$385,000Active3 beds 3 baths2,546 sq. ft.7609 Grassland Drive, Fort Worth, TX 76133
MLS# 21117883Listed by: EXP REALTY - New
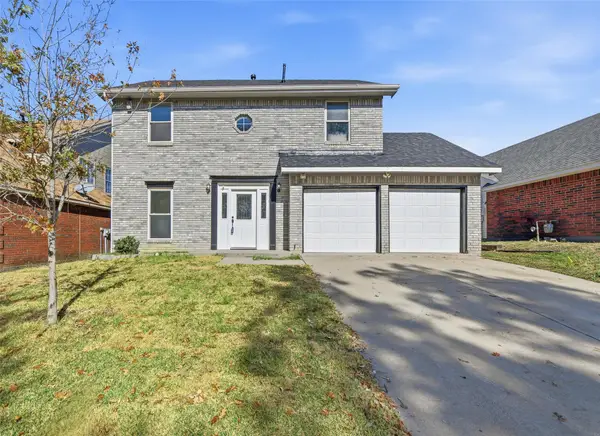 $335,000Active3 beds 3 baths1,836 sq. ft.
$335,000Active3 beds 3 baths1,836 sq. ft.10120 Long Rifle Drive, Fort Worth, TX 76108
MLS# 21119199Listed by: HOMESMART - New
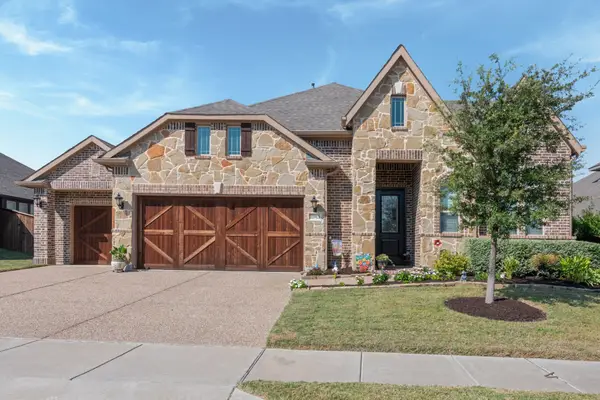 $549,900Active3 beds 3 baths2,810 sq. ft.
$549,900Active3 beds 3 baths2,810 sq. ft.11913 Logans Way, Fort Worth, TX 76244
MLS# 21092543Listed by: RAFTER B REALTY, LLC - New
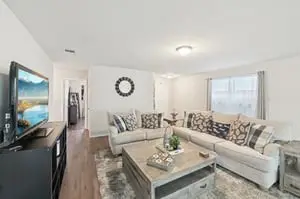 $305,000Active3 beds 2 baths1,533 sq. ft.
$305,000Active3 beds 2 baths1,533 sq. ft.7065 Seton Hall Drive, Fort Worth, TX 76120
MLS# 21117017Listed by: SMART CITY REALTY, LLC - New
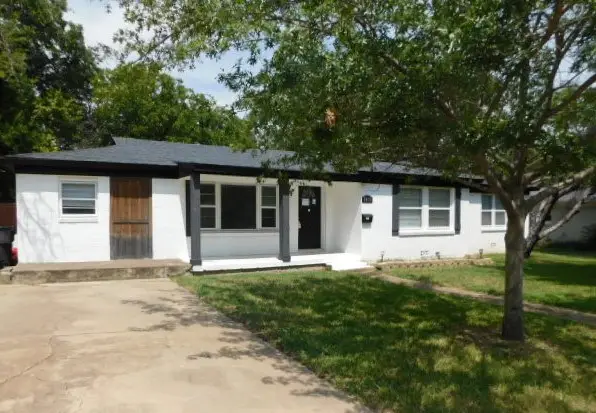 $259,900Active4 beds 3 baths1,808 sq. ft.
$259,900Active4 beds 3 baths1,808 sq. ft.5632 Fursman Avenue, Fort Worth, TX 76114
MLS# 21116689Listed by: COLDWELL BANKER REALTY - New
 $280,000Active3 beds 2 baths1,199 sq. ft.
$280,000Active3 beds 2 baths1,199 sq. ft.2907 Clinton Avenue, Fort Worth, TX 76106
MLS# 21119131Listed by: LPT REALTY, LLC - New
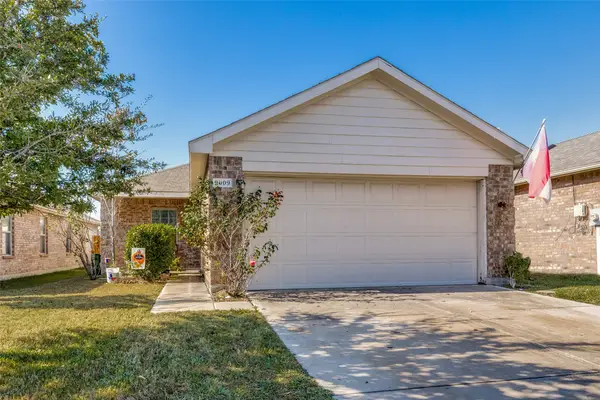 $310,000Active3 beds 2 baths1,310 sq. ft.
$310,000Active3 beds 2 baths1,310 sq. ft.9009 Quarry Ridge Trail, Fort Worth, TX 76244
MLS# 21118834Listed by: COLDWELL BANKER REALTY - New
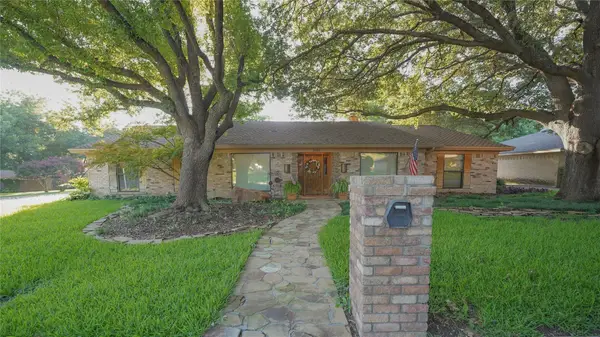 $575,000Active4 beds 3 baths2,586 sq. ft.
$575,000Active4 beds 3 baths2,586 sq. ft.3701 Streamwood Road, Fort Worth, TX 76116
MLS# 21113841Listed by: COLDWELL BANKER REALTY
