7340 Chambers Lane, Fort Worth, TX 76179
Local realty services provided by:Better Homes and Gardens Real Estate Senter, REALTORS(R)
Listed by: brandon littlepage
Office: fieldhouse realty group partners, llc.
MLS#:20984162
Source:GDAR
Price summary
- Price:$424,900
- Price per sq. ft.:$182.6
- Monthly HOA dues:$12.5
About this home
***Joint Broker Open Aug 13th 4pm to 6pm feel free to bring a buyer and see two fabulous properties***Welcome to Eagle Mountain Lake's own 7340 Chambers Lane a stone's throw from this scenic and highly desired destination Lake. This home masterfully blends spacious living, modern amenities and outdoor enjoyment. The stone fireplace and thoughtful interior details create a warm, inviting atmosphere, while the covered patio and generous backyard open doors to vibrant outdoor living. Plus, being part of a well-regarded school zone and quiet, family-friendly neighborhood adds long-term value and appeal. A meticulously updated 4-bedroom 2.5 bath home located in the sought-after Lake Country-Club Villas Estate community offers 2327 square feet. This home features a spacious and flexible floor plan with modern updates throughout.
The Kitchen has been completely remodeled with quartz countertops, stainless steel appliances, new cabinetry, and designer backsplash. All bathrooms have been tastefully updated, including a luxurious primary ensuite with dual vanities, a soaking tub and a frameless glass walk-in shower. Luxury vinyl plank flooring runs through the main living areas, complemented by meticulously maintained carpet throughout the bedrooms.
Additional features include updated lighting and fixtures, fresh paint and a large, fenced backyard with mature trees and iron fencing. Just minutes from Eagle Mountain Lake, shopping, and dining. Don't miss this move-in ready gem with timeless upgrades in a quiet, established neighborhood!
Contact an agent
Home facts
- Year built:2003
- Listing ID #:20984162
- Added:171 day(s) ago
- Updated:December 16, 2025 at 01:13 PM
Rooms and interior
- Bedrooms:4
- Total bathrooms:3
- Full bathrooms:2
- Half bathrooms:1
- Living area:2,327 sq. ft.
Heating and cooling
- Cooling:Central Air
- Heating:Central
Structure and exterior
- Roof:Composition
- Year built:2003
- Building area:2,327 sq. ft.
- Lot area:0.17 Acres
Schools
- High school:Boswell
- Middle school:Wayside
- Elementary school:Eagle Mountain
Finances and disclosures
- Price:$424,900
- Price per sq. ft.:$182.6
- Tax amount:$8,219
New listings near 7340 Chambers Lane
- New
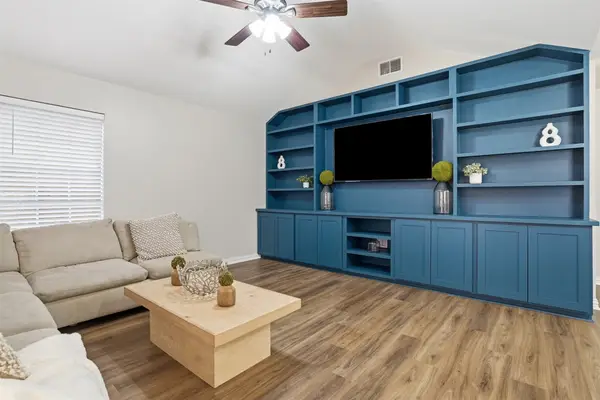 $335,000Active3 beds 2 baths2,048 sq. ft.
$335,000Active3 beds 2 baths2,048 sq. ft.5709 Fair Wind Street, Fort Worth, TX 76135
MLS# 21128932Listed by: BRIGGS FREEMAN SOTHEBY'S INT'L - New
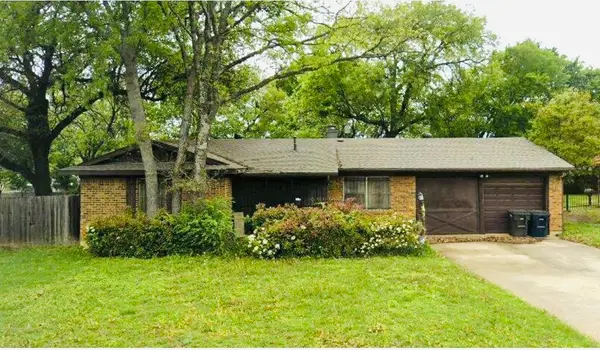 $249,900Active3 beds 2 baths1,652 sq. ft.
$249,900Active3 beds 2 baths1,652 sq. ft.4528 Moorview Avenue, Fort Worth, TX 76119
MLS# 21131464Listed by: GILCHRIST & COMPANY - New
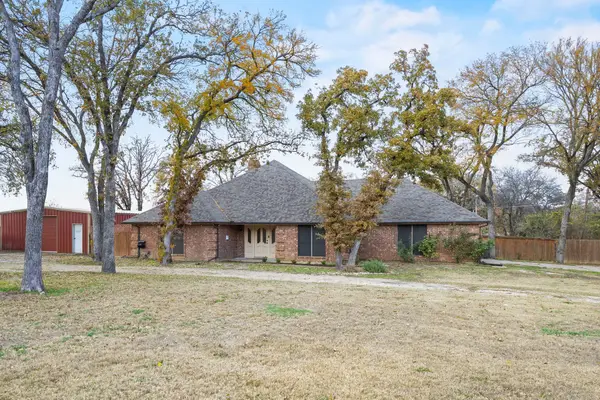 $490,000Active3 beds 2 baths2,255 sq. ft.
$490,000Active3 beds 2 baths2,255 sq. ft.5301 W Caylor Road, Fort Worth, TX 76244
MLS# 21135113Listed by: NAN & COMPANY PROPERTIES - New
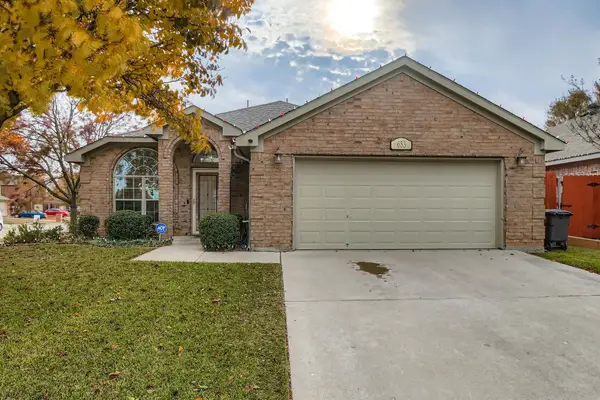 $355,000Active3 beds 2 baths1,955 sq. ft.
$355,000Active3 beds 2 baths1,955 sq. ft.653 Mistymoor Lane, Fort Worth, TX 76052
MLS# 21133223Listed by: KELLER WILLIAMS REALTY DPR - New
 $425,000Active3 beds 3 baths2,172 sq. ft.
$425,000Active3 beds 3 baths2,172 sq. ft.5120 Gaucho Trail, Fort Worth, TX 76126
MLS# 21135197Listed by: CENTURY 21 JUDGE FITE CO. - New
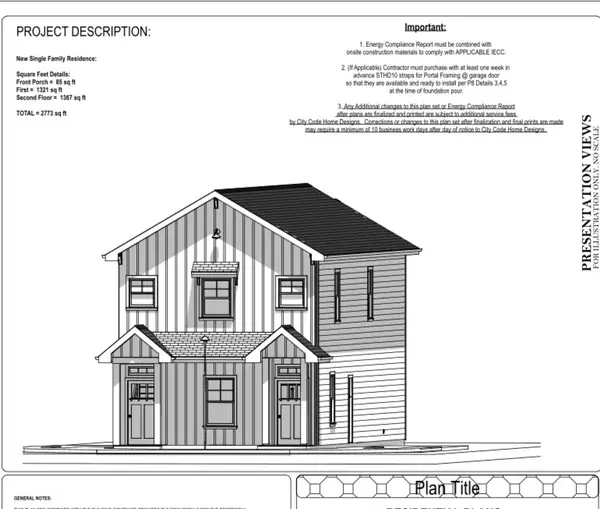 $450,000Active6 beds 4 baths2,773 sq. ft.
$450,000Active6 beds 4 baths2,773 sq. ft.2909 Avenue B, Fort Worth, TX 76105
MLS# 21132764Listed by: UNITED REAL ESTATE DFW - New
 $499,000Active3 beds 2 baths1,562 sq. ft.
$499,000Active3 beds 2 baths1,562 sq. ft.3141 Odessa Avenue, Fort Worth, TX 76109
MLS# 21133418Listed by: TEXAS LEGACY REALTY - New
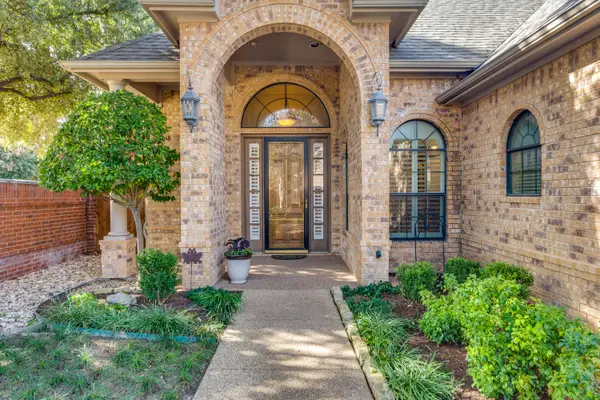 $615,000Active3 beds 3 baths2,452 sq. ft.
$615,000Active3 beds 3 baths2,452 sq. ft.4248 Oak Park Court, Fort Worth, TX 76109
MLS# 21134159Listed by: BRIGGS FREEMAN SOTHEBY'S INT'L - New
 $275,000Active3 beds 2 baths1,791 sq. ft.
$275,000Active3 beds 2 baths1,791 sq. ft.8505 Field Creek Court, Fort Worth, TX 76134
MLS# 21134513Listed by: RESIDE REAL ESTATE LLC - Open Sat, 12 to 2pmNew
 $275,000Active3 beds 2 baths1,798 sq. ft.
$275,000Active3 beds 2 baths1,798 sq. ft.2333 Jenson Circle, Fort Worth, TX 76112
MLS# 21134924Listed by: KELLER WILLIAMS FORT WORTH
