741 Remuda Drive, Fort Worth, TX 76108
Local realty services provided by:Better Homes and Gardens Real Estate Winans
Listed by: devon reyes, brittany mccann817-523-9113
Office: league real estate
MLS#:21061681
Source:GDAR
Price summary
- Price:$664,900
- Price per sq. ft.:$230.55
About this home
Back on Market (cold feet). Beautiful updates, charming details, a pool, a workshop, and one beautiful sunset view over a stocked bass fishing tank converge on over 1.5 acres feeding Aledo ISD in desirable Remuda Ranch Estates. Known for its custom homes, tree-lined streets and quiet country setting, this neighborhood sits conveniently located just over 20 minutes from Fort Worth. The interior feels fresher than a Spring daisy thanks to the all-new luxury vinyl plank flooring, recently replaced carpet, neutral interior and exterior paint, upgraded lighting, elevated hardware and spruced-up bathrooms. The floor plan flows and functions beautifully with tons of storage, two living areas, two dining spaces, and a spacious primary suite with views of the backyard and a serene, spa like ensuite bath. The kitchen enjoys newer appliances (dishwasher, electric range and fridge) and soft close kitchen drawers. The detached additional 2 car garage comes with tons of storage and a fully finished-out man cave behind - offering room for a gym, office, or DIY space. The immediate backyard enjoys gorgeous views, privacy, new pool perimeter fencing and custom rustic Adirondack chairs around a fire pit area. New pool pump motor, new pool main pump, and a new window unit for the man cave - because hanging out requires temperature control! New roof installed 2023, new HVAC unit 2024, and new aerobic septic system just installed this year! Don't miss the shoreline of that stocked tank - just within the surveyed boundaries of this property. This is country living in style - with comfort, convenience and fun thrown in!
Contact an agent
Home facts
- Year built:1984
- Listing ID #:21061681
- Added:100 day(s) ago
- Updated:January 04, 2026 at 04:01 PM
Rooms and interior
- Bedrooms:4
- Total bathrooms:3
- Full bathrooms:2
- Half bathrooms:1
- Living area:2,884 sq. ft.
Heating and cooling
- Cooling:Ceiling Fans, Central Air, Electric
- Heating:Central, Electric, Fireplaces
Structure and exterior
- Roof:Composition
- Year built:1984
- Building area:2,884 sq. ft.
- Lot area:1.55 Acres
Schools
- High school:Aledo
- Middle school:McAnally
- Elementary school:Walsh
Utilities
- Water:Well
Finances and disclosures
- Price:$664,900
- Price per sq. ft.:$230.55
- Tax amount:$8,998
New listings near 741 Remuda Drive
- New
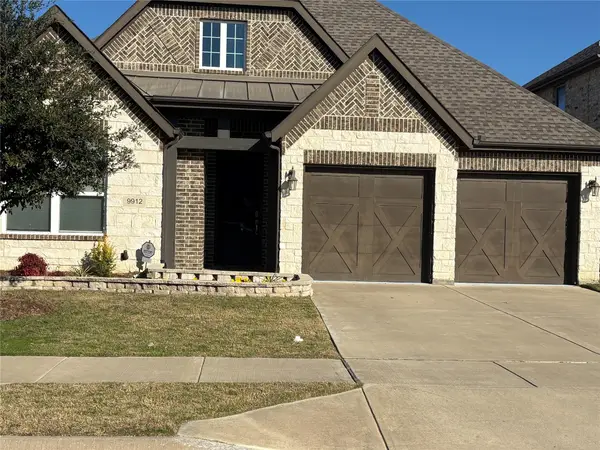 $430,000Active4 beds 3 baths2,243 sq. ft.
$430,000Active4 beds 3 baths2,243 sq. ft.9912 Haversham Drive, Fort Worth, TX 76131
MLS# 21143786Listed by: RE/MAX TRINITY - New
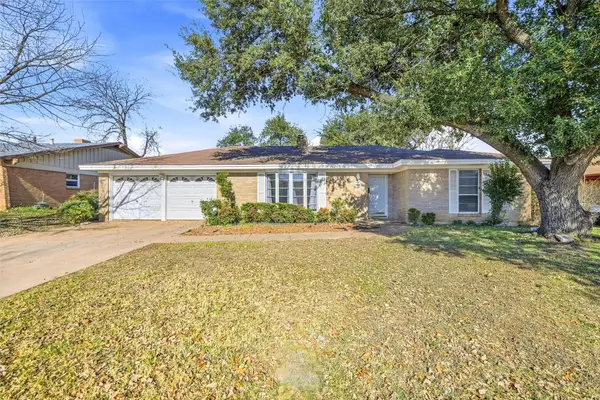 $259,999Active3 beds 2 baths1,822 sq. ft.
$259,999Active3 beds 2 baths1,822 sq. ft.1316 Pinehurst Drive, Fort Worth, TX 76134
MLS# 21141026Listed by: AMBITIONX REAL ESTATE - New
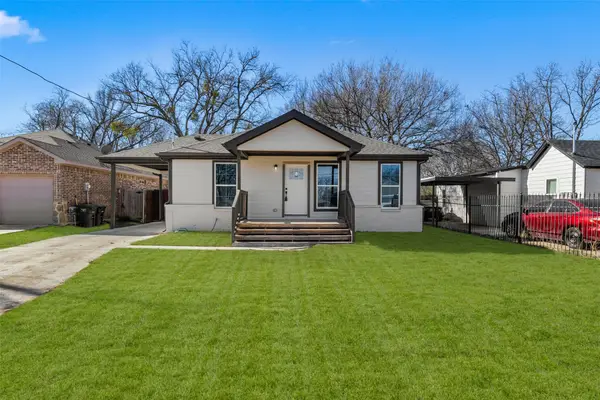 $260,000Active4 beds 2 baths1,614 sq. ft.
$260,000Active4 beds 2 baths1,614 sq. ft.2112 Rw Bivens Lane, Fort Worth, TX 76105
MLS# 21134700Listed by: ONEPLUS REALTY GROUP, LLC - Open Sat, 1 to 3pmNew
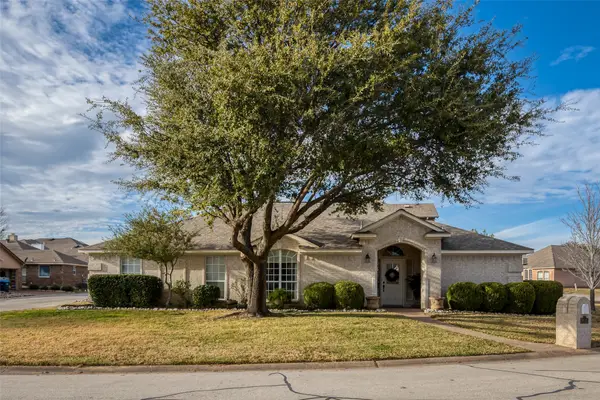 $345,000Active3 beds 2 baths1,610 sq. ft.
$345,000Active3 beds 2 baths1,610 sq. ft.9541 Fair Haven Street, Fort Worth, TX 76179
MLS# 21143320Listed by: MASON REAL ESTATE COMPANY - New
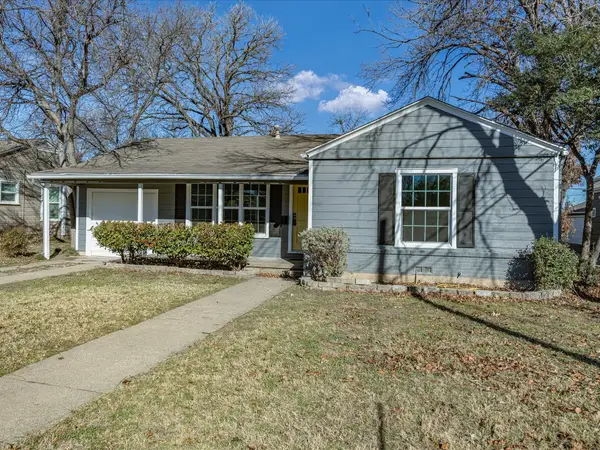 $235,000Active2 beds 1 baths1,046 sq. ft.
$235,000Active2 beds 1 baths1,046 sq. ft.3458 Brady Avenue, Fort Worth, TX 76109
MLS# 21143584Listed by: BHHS PREMIER PROPERTIES - New
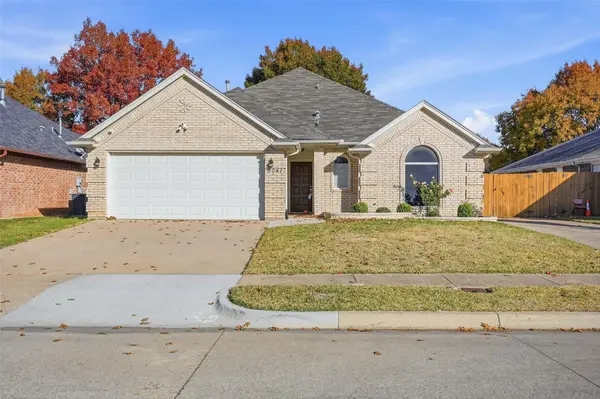 $359,000Active3 beds 2 baths1,733 sq. ft.
$359,000Active3 beds 2 baths1,733 sq. ft.9041 Creede Trail, Fort Worth, TX 76118
MLS# 21143608Listed by: JPAR NORTH METRO - New
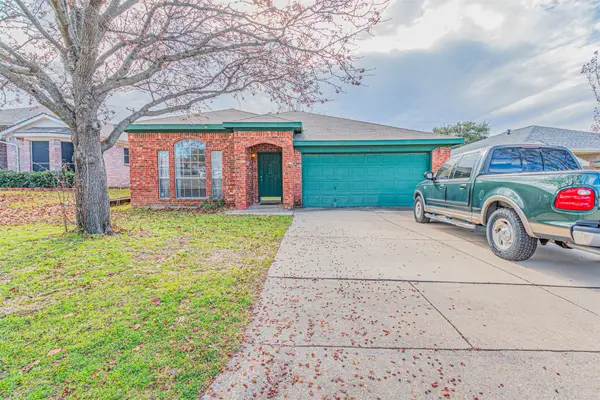 $340,000Active3 beds 2 baths1,775 sq. ft.
$340,000Active3 beds 2 baths1,775 sq. ft.10225 Pleasant Mound Drive, Fort Worth, TX 76108
MLS# 21143660Listed by: REGAL, REALTORS - New
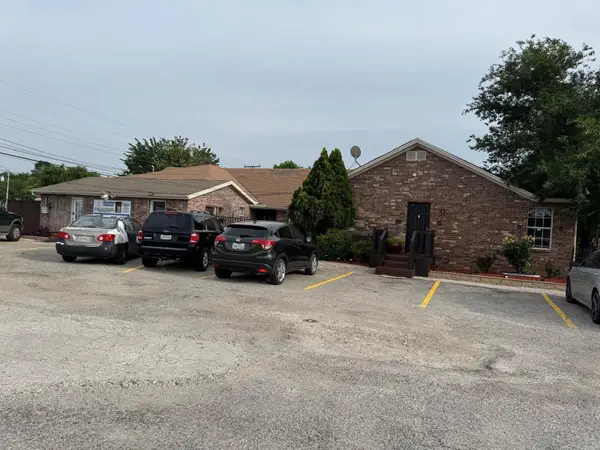 $450,000Active8 beds 4 baths2,634 sq. ft.
$450,000Active8 beds 4 baths2,634 sq. ft.2340 N Chandler Drive E, Fort Worth, TX 76111
MLS# 21143706Listed by: NB ELITE REALTY - New
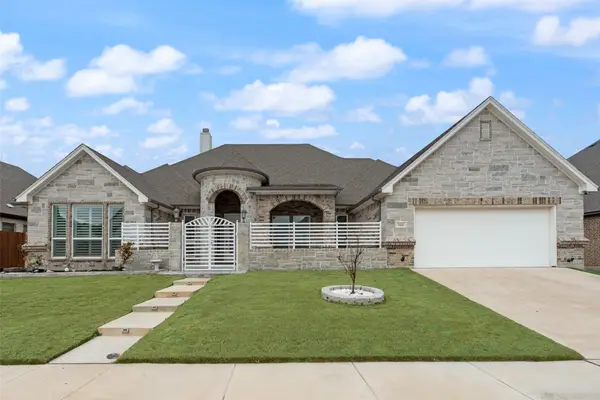 $649,000Active4 beds 4 baths2,815 sq. ft.
$649,000Active4 beds 4 baths2,815 sq. ft.1424 Silent Springs Drive, Fort Worth, TX 76052
MLS# 21143445Listed by: CITIWIDE PROPERTIES CORP. - New
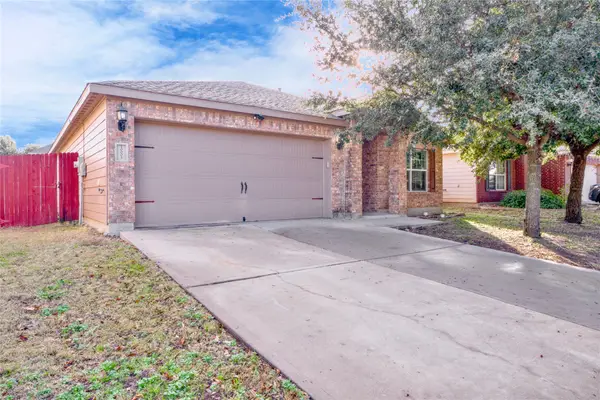 $242,000Active3 beds 2 baths1,325 sq. ft.
$242,000Active3 beds 2 baths1,325 sq. ft.10005 Quail Glen Drive, Fort Worth, TX 76140
MLS# 21143525Listed by: GGG REALTY LLC
