7509 Captain Lane, Fort Worth, TX 76179
Local realty services provided by:Better Homes and Gardens Real Estate Senter, REALTORS(R)
7509 Captain Lane,Fort Worth, TX 76179
$364,990Last list price
- 4 Beds
- 3 Baths
- - sq. ft.
- Single family
- Sold
Listed by: dawn lawrence469-855-0199
Office: exp realty llc.
MLS#:20880385
Source:GDAR
Sorry, we are unable to map this address
Price summary
- Price:$364,990
- Monthly HOA dues:$25
About this home
PRICE TO SELL, well under market value. Welcome to your dream family home in Eagle Mountain ISD! Built in 2016, this thoughtfully designed home offers space, comfort, and connection. Skip the carpet—this one features upgraded Wood flooring in all common areas and office, adding warmth, style, and easy maintenance to your everyday life. The primary suite is tucked away on the main floor for privacy, along with a generous office space—perfect for working from home or managing busy family life. Upstairs, you’ll find three spacious bedrooms and a huge flex space ideal for a game room, media center, or second living room—whatever your crew needs! At the heart of the home is an oversized kitchen island, perfect for after-school snacks, family dinners, and weekend gatherings. Whether you’re hosting a game night or enjoying quiet mornings, this home is designed to grow with you and support your lifestyle. The layout is functional, the finishes are elevated, and the neighborhood is sought-after. MOTIVATED SELLER—don’t miss this opportunity to own a move-in-ready home with the upgrades you’ve been looking for!
Contact an agent
Home facts
- Year built:2016
- Listing ID #:20880385
- Added:257 day(s) ago
- Updated:December 17, 2025 at 07:01 AM
Rooms and interior
- Bedrooms:4
- Total bathrooms:3
- Full bathrooms:2
- Half bathrooms:1
Heating and cooling
- Cooling:Central Air, Electric, Heat Pump
- Heating:Central, Electric, Heat Pump
Structure and exterior
- Roof:Composition
- Year built:2016
Schools
- High school:Boswell
- Middle school:Creekview
- Elementary school:Elkins
Finances and disclosures
- Price:$364,990
- Tax amount:$9,085
New listings near 7509 Captain Lane
- New
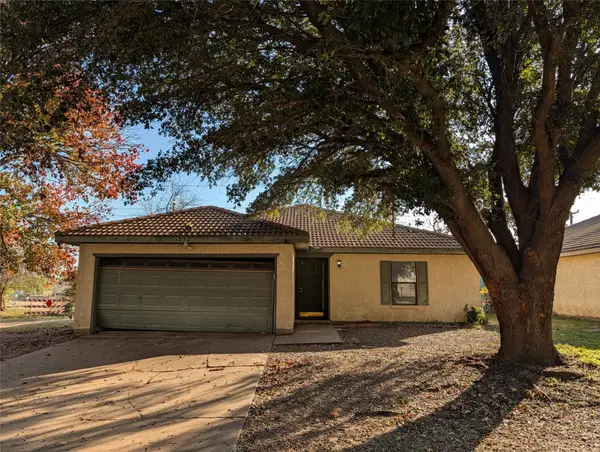 $199,900Active3 beds 2 baths1,305 sq. ft.
$199,900Active3 beds 2 baths1,305 sq. ft.1232 Nelson Place, Fort Worth, TX 76028
MLS# 21133744Listed by: PPMG OF TEXAS, LLC - New
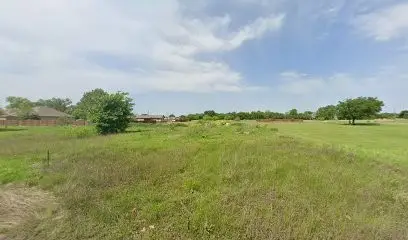 $60,000Active0.18 Acres
$60,000Active0.18 Acres9332 Sunrise Drive, Fort Worth, TX 76134
MLS# 21134246Listed by: AMERIPLEX REALTY, INC. - New
 $324,900Active3 beds 3 baths2,564 sq. ft.
$324,900Active3 beds 3 baths2,564 sq. ft.6313 Apalachee Trail, Fort Worth, TX 76179
MLS# 21134113Listed by: CENTURY 21 MIKE BOWMAN, INC. - New
 $175,000Active4 beds 2 baths1,392 sq. ft.
$175,000Active4 beds 2 baths1,392 sq. ft.4518 Erath Street, Fort Worth, TX 76119
MLS# 21134233Listed by: ELIST REO, LLC - New
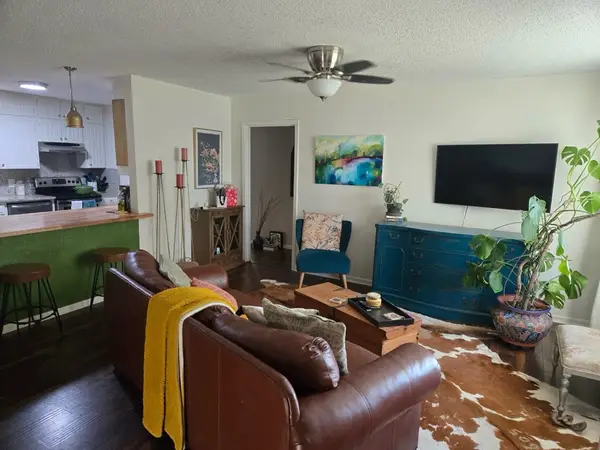 $280,000Active3 beds 2 baths1,259 sq. ft.
$280,000Active3 beds 2 baths1,259 sq. ft.7720 Gaston Avenue, Fort Worth, TX 76116
MLS# 21134237Listed by: COMPASS RE TEXAS, LLC - New
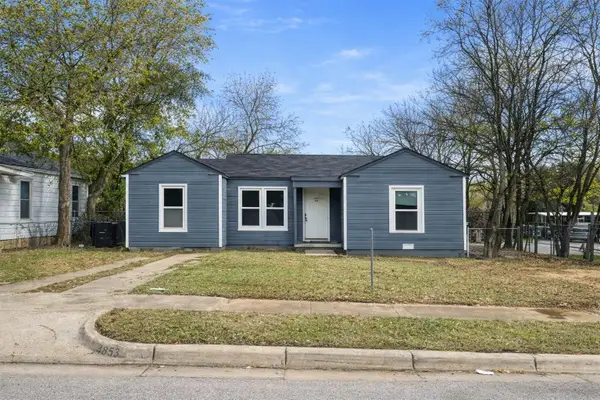 $189,900Active4 beds 2 baths1,429 sq. ft.
$189,900Active4 beds 2 baths1,429 sq. ft.4853 Vinetta Drive, Fort Worth, TX 76119
MLS# 21134240Listed by: ELIST REO, LLC - New
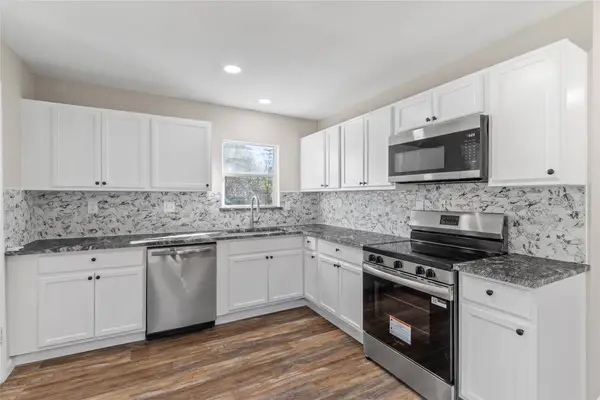 $210,000Active2 beds 1 baths756 sq. ft.
$210,000Active2 beds 1 baths756 sq. ft.4713 Nolan Street, Fort Worth, TX 76119
MLS# 21130702Listed by: KELLER WILLIAMS REALTY - New
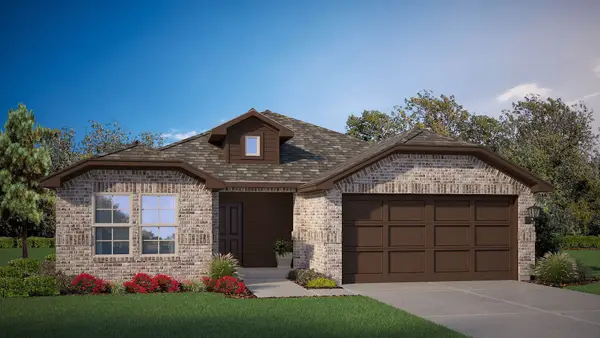 $318,990Active3 beds 2 baths1,581 sq. ft.
$318,990Active3 beds 2 baths1,581 sq. ft.16428 Hudson Pirairie Way, Fort Worth, TX 76247
MLS# 21132121Listed by: CENTURY 21 MIKE BOWMAN, INC. - New
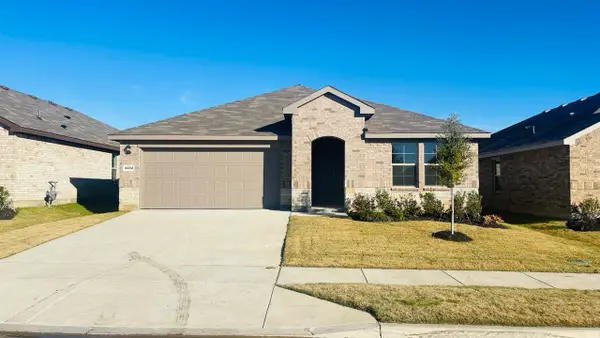 $348,960Active4 beds 3 baths2,089 sq. ft.
$348,960Active4 beds 3 baths2,089 sq. ft.4232 Trickling Creek Lane, Fort Worth, TX 76036
MLS# 21132971Listed by: CENTURY 21 MIKE BOWMAN, INC. - New
 $275,000Active3 beds 2 baths1,276 sq. ft.
$275,000Active3 beds 2 baths1,276 sq. ft.2617 Kingsman Drive, Fort Worth, TX 76179
MLS# 21133016Listed by: KELLER WILLIAMS REALTY
