7512 Marrs Drive, Fort Worth, TX 76140
Local realty services provided by:Better Homes and Gardens Real Estate Lindsey Realty
Listed by: kolby stewart970-749-7404
Office: the ashton agency
MLS#:20993226
Source:GDAR
Price summary
- Price:$269,900
- Price per sq. ft.:$152.4
About this home
Located just minutes from I-20 and approximately 20 minutes from the heart of Downtown Fort Worth, this beautifully renovated 3-bedroom, 2-bath home offers the perfect blend of style, privacy, and convenience. With an open-concept floor plan and thoughtfully selected finishes, every detail has been updated to create a warm and inviting space. The kitchen is a true showstopper, featuring quartz countertops, all-new cabinetry, a farmhouse sink, and abundant storage. The fully renovated primary bathroom offers a spacious vanity and a large walk-in shower, designed with both comfort and luxury. Step outside to a generously sized backyard, fully enclosed with privacy fencing—ideal for relaxing or entertaining. The front yard overlooks a green pasture giving a sense of privacy and seclusion. Additional updates include a brand-new roof (2025), new windows, a water heater approximately 3 years old, and a new HVAC system. Tucked at the end of a quiet, dead-end street, this home offers a true sense of retreat.
Contact an agent
Home facts
- Year built:1978
- Listing ID #:20993226
- Added:257 day(s) ago
- Updated:December 25, 2025 at 12:50 PM
Rooms and interior
- Bedrooms:3
- Total bathrooms:2
- Full bathrooms:2
- Living area:1,771 sq. ft.
Heating and cooling
- Cooling:Ceiling Fans, Central Air, Electric
- Heating:Electric
Structure and exterior
- Roof:Composition
- Year built:1978
- Building area:1,771 sq. ft.
- Lot area:0.22 Acres
Schools
- High school:Everman
- Elementary school:Hommel
Finances and disclosures
- Price:$269,900
- Price per sq. ft.:$152.4
- Tax amount:$5,467
New listings near 7512 Marrs Drive
- New
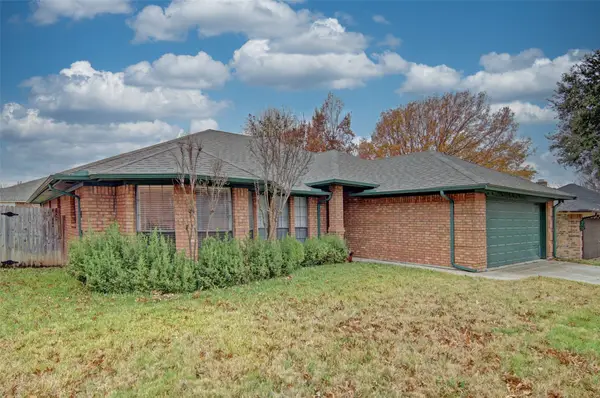 $287,000Active3 beds 2 baths1,643 sq. ft.
$287,000Active3 beds 2 baths1,643 sq. ft.5029 Barberry Drive, Fort Worth, TX 76133
MLS# 21138233Listed by: CENTURY 21 JUDGE FITE CO. - New
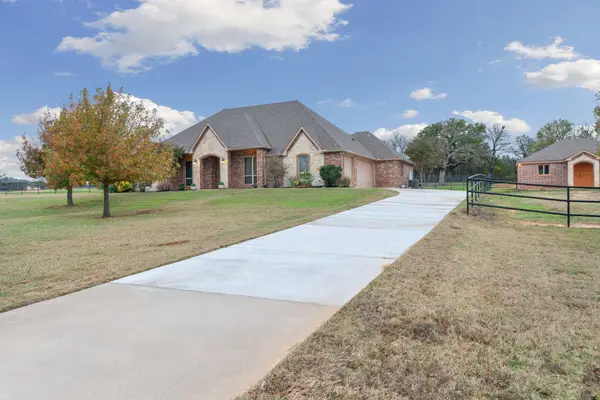 $690,000Active3 beds 3 baths3,007 sq. ft.
$690,000Active3 beds 3 baths3,007 sq. ft.135 N Boyce Lane, Fort Worth, TX 76108
MLS# 21124216Listed by: THE ASHTON AGENCY - New
 $329,000Active4 beds 2 baths1,803 sq. ft.
$329,000Active4 beds 2 baths1,803 sq. ft.2264 Laurel Forest Drive, Fort Worth, TX 76177
MLS# 21134920Listed by: REKONNECTION, LLC - New
 $296,000Active3 beds 2 baths1,534 sq. ft.
$296,000Active3 beds 2 baths1,534 sq. ft.8065 Cannonwood Drive, Fort Worth, TX 76137
MLS# 21138090Listed by: EXP REALTY - Open Sat, 1 to 4pmNew
 $385,000Active3 beds 2 baths2,790 sq. ft.
$385,000Active3 beds 2 baths2,790 sq. ft.8609 Corral Circle, Fort Worth, TX 76244
MLS# 21138197Listed by: HOMESMART - New
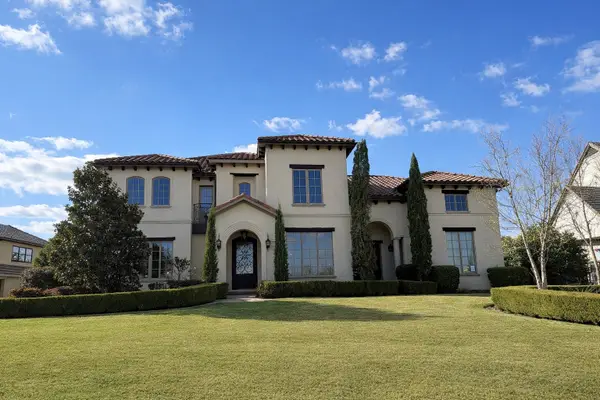 $2,395,000Active5 beds 7 baths6,342 sq. ft.
$2,395,000Active5 beds 7 baths6,342 sq. ft.4648 Palencia Drive, Fort Worth, TX 76126
MLS# 21137611Listed by: COMPASS RE TEXAS, LLC. - New
 $339,000Active3 beds 2 baths1,738 sq. ft.
$339,000Active3 beds 2 baths1,738 sq. ft.1804 Vincennes Street, Fort Worth, TX 76105
MLS# 21137648Listed by: TDREALTY - Open Sat, 1 to 2pmNew
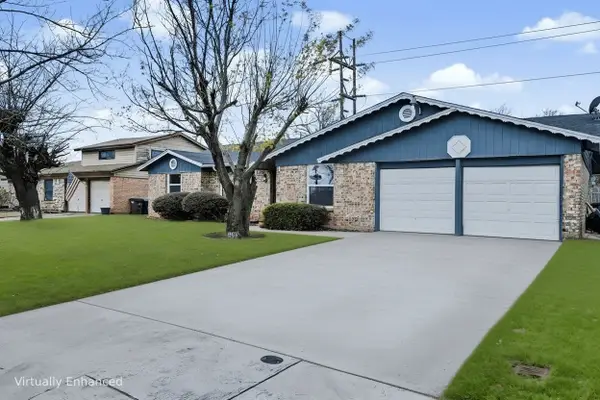 $248,750Active3 beds 2 baths1,372 sq. ft.
$248,750Active3 beds 2 baths1,372 sq. ft.4512 Fair Park Boulevard, Fort Worth, TX 76115
MLS# 21134525Listed by: TRUHOME REAL ESTATE - New
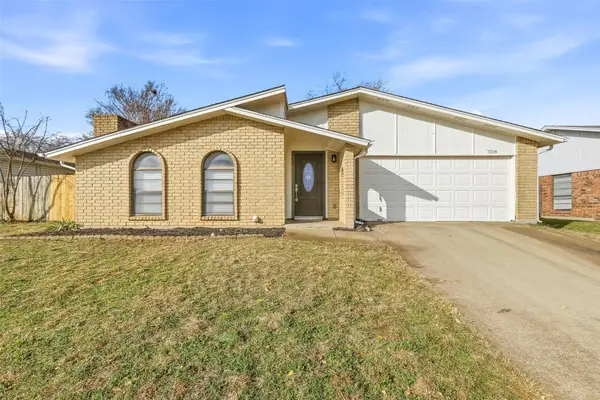 $279,550Active3 beds 2 baths1,848 sq. ft.
$279,550Active3 beds 2 baths1,848 sq. ft.7208 Baird Drive, Fort Worth, TX 76134
MLS# 21138050Listed by: PINNACLE REALTY ADVISORS - New
 $345,685Active4 beds 3 baths2,045 sq. ft.
$345,685Active4 beds 3 baths2,045 sq. ft.1700 Gillens Avenue, Fort Worth, TX 76140
MLS# 21137193Listed by: CENTURY 21 MIKE BOWMAN, INC.
