7513 Madeira Drive, Fort Worth, TX 76112
Local realty services provided by:Better Homes and Gardens Real Estate Senter, REALTORS(R)
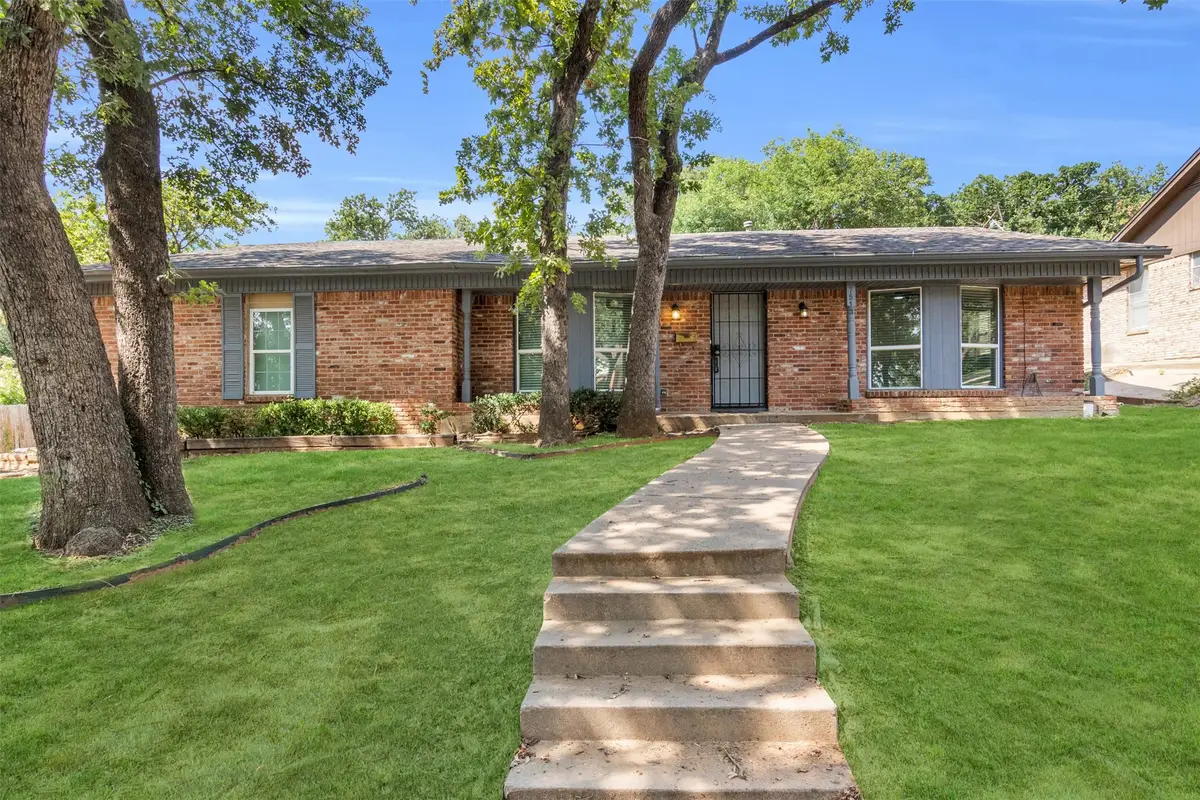
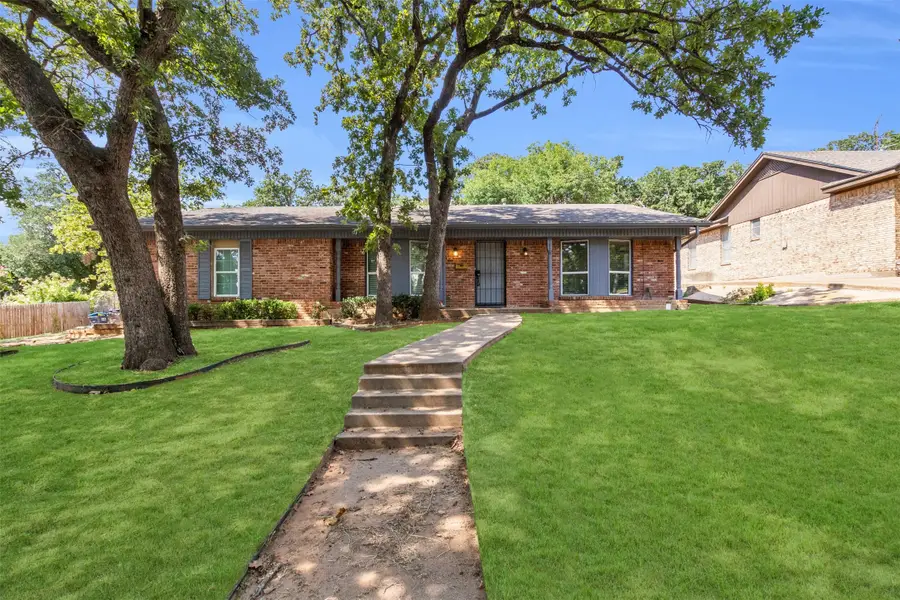
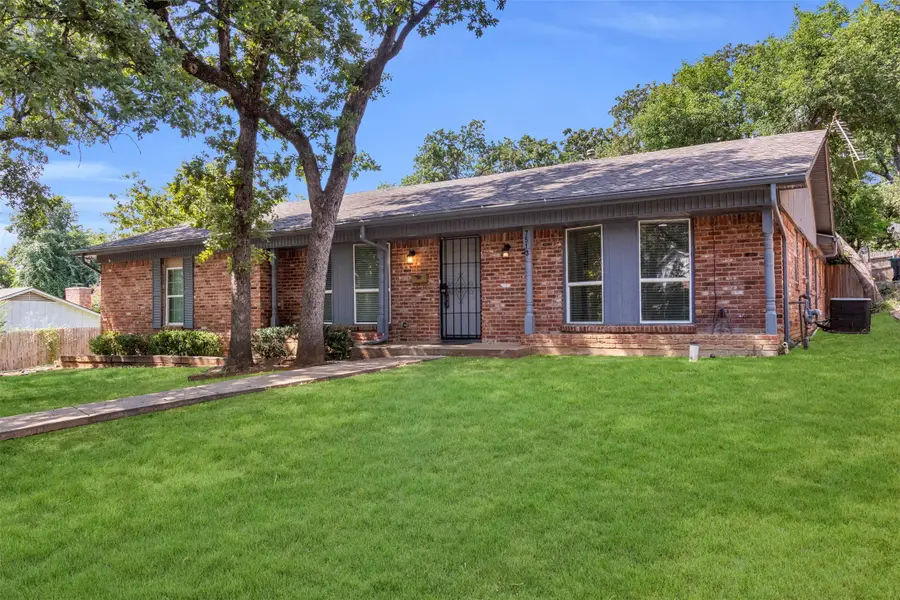
Listed by:carlos silva817-791-2221
Office:monument realty
MLS#:21031120
Source:GDAR
Price summary
- Price:$329,900
- Price per sq. ft.:$198.38
About this home
Located in the Meadowbrook area. This stunningly updated home combines timeless charm with sleek modern style. Sitting on an oversized lot and just minutes from major highways for an easy commute. The home offers an open concept layout with fresh paint, wood-look tile floors throughout, vaulted ceilings with exposed beams, and a skylight that fills the living area with natural light. The spacious living room centers around a cozy fireplace, while the formal dining and multiple living spaces offer flexibility for gatherings. The completely remodeled kitchen features quartz countertops, custom cabinetry, stainless steel appliances, gold hardware, and abundant storage. The private primary suite boasts an ensuite bath with dual vanities, a walk in shower, and elegant finishes. Additional bedrooms are generously sized and share beautifully updated baths with designer fixtures. Step outside to your own backyard retreat complete with a covered patio, ceiling fans, and a sparkling in-ground pool, perfect for relaxing or entertaining. Mature trees, fresh landscaping, and a two-car side entry garage complete this move in ready home. Just a few miles from AT&T Stadium, and Globe Life Park.
Contact an agent
Home facts
- Year built:1967
- Listing Id #:21031120
- Added:9 day(s) ago
- Updated:August 23, 2025 at 07:11 AM
Rooms and interior
- Bedrooms:3
- Total bathrooms:2
- Full bathrooms:2
- Living area:1,663 sq. ft.
Heating and cooling
- Cooling:Central Air, Electric
- Heating:Central, Natural Gas
Structure and exterior
- Roof:Composition
- Year built:1967
- Building area:1,663 sq. ft.
- Lot area:0.29 Acres
Schools
- High school:Eastern Hills
- Middle school:Handley
- Elementary school:Atwood
Finances and disclosures
- Price:$329,900
- Price per sq. ft.:$198.38
- Tax amount:$5,879
New listings near 7513 Madeira Drive
- New
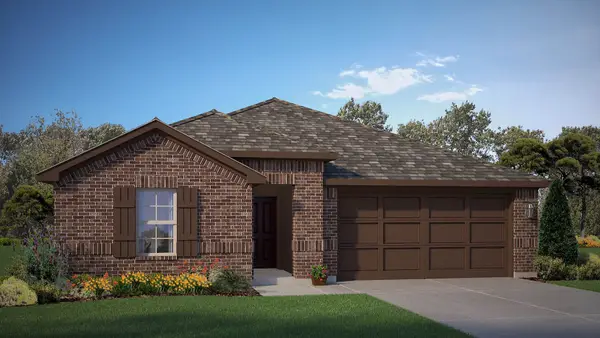 $380,685Active4 beds 3 baths2,091 sq. ft.
$380,685Active4 beds 3 baths2,091 sq. ft.8504 Coffee Springs Drive, Fort Worth, TX 76131
MLS# 21039052Listed by: CENTURY 21 MIKE BOWMAN, INC. - New
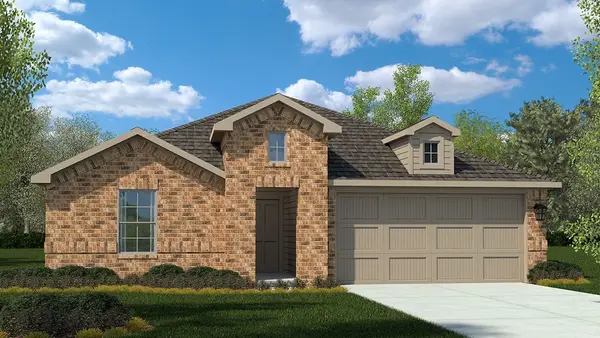 $356,990Active4 beds 2 baths1,875 sq. ft.
$356,990Active4 beds 2 baths1,875 sq. ft.8413 Coffee Springs Drive, Fort Worth, TX 76131
MLS# 21038696Listed by: CENTURY 21 MIKE BOWMAN, INC. - New
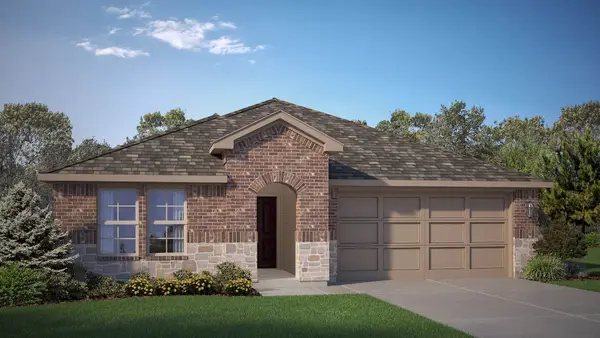 $372,990Active4 beds 3 baths2,091 sq. ft.
$372,990Active4 beds 3 baths2,091 sq. ft.8360 Beltmill Parkway, Fort Worth, TX 76131
MLS# 21038979Listed by: CENTURY 21 MIKE BOWMAN, INC. - New
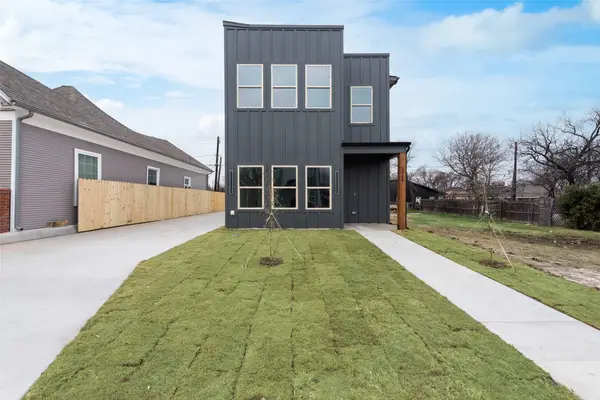 $384,500Active3 beds 3 baths2,014 sq. ft.
$384,500Active3 beds 3 baths2,014 sq. ft.1426 Evans Avenue, Fort Worth, TX 76104
MLS# 21040604Listed by: NB ELITE REALTY - New
 $324,990Active4 beds 2 baths1,875 sq. ft.
$324,990Active4 beds 2 baths1,875 sq. ft.4213 Subtle Creek Lane, Fort Worth, TX 76036
MLS# 21038271Listed by: CENTURY 21 MIKE BOWMAN, INC. - New
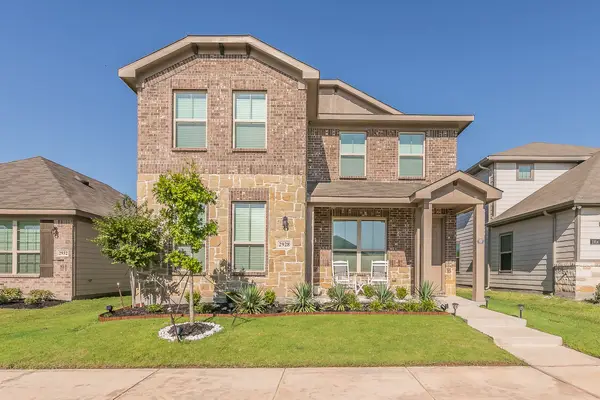 $415,000Active4 beds 3 baths2,672 sq. ft.
$415,000Active4 beds 3 baths2,672 sq. ft.2928 Brittlebush Drive, Fort Worth, TX 76108
MLS# 21032692Listed by: 6TH AVE HOMES - New
 $349,900Active3 beds 2 baths1,866 sq. ft.
$349,900Active3 beds 2 baths1,866 sq. ft.9025 Georgetown Place, Fort Worth, TX 76244
MLS# 21040502Listed by: ALL CITY REAL ESTATE, LTD. CO. - Open Sun, 2 to 4pmNew
 $525,000Active4 beds 2 baths2,208 sq. ft.
$525,000Active4 beds 2 baths2,208 sq. ft.7513 Winterbloom Way, Fort Worth, TX 76123
MLS# 21039573Listed by: JPAR WEST METRO - New
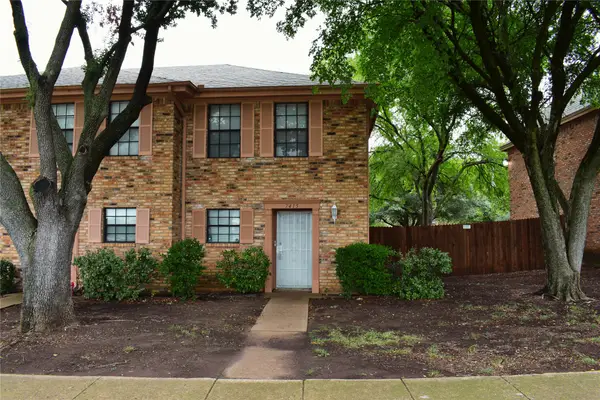 $165,000Active2 beds 2 baths1,104 sq. ft.
$165,000Active2 beds 2 baths1,104 sq. ft.7415 Kingswood Drive, Fort Worth, TX 76133
MLS# 21040131Listed by: MOUNTAIN CREEK REAL ESTATE,LLC - New
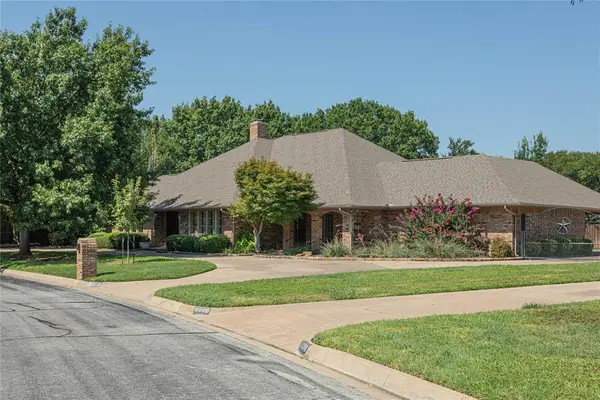 $789,900Active4 beds 4 baths3,808 sq. ft.
$789,900Active4 beds 4 baths3,808 sq. ft.6812 Riverdale Drive, Fort Worth, TX 76132
MLS# 21040446Listed by: BETTER HOMES & GARDENS, WINANS

