7516 Lochwood Court, Fort Worth, TX 76179
Local realty services provided by:Better Homes and Gardens Real Estate Senter, REALTORS(R)
Upcoming open houses
- Sat, Oct 1102:00 pm - 04:00 pm
Listed by:peri duncan214-789-7374
Office:berkshire hathawayhs penfed tx
MLS#:21034621
Source:GDAR
Price summary
- Price:$479,900
- Price per sq. ft.:$223.83
About this home
SELLER IS OFFERING A $10K CONCESSION TO BUYERS TO USE TOWARDS UPDATES, OR CLOSING COSTS. Have you been dreaming of having your very own backyard oasis? This home has everything you need to accomplish that dream! Gorgeous pool installed recently, expansive patio for numerous outdoor seating options, built-in grill, lush landscaping, tiered flower beds, plus plenty of grassy space for your children or pets to play. There is also a screened in patio that is perfect for enjoying the outdoors, while staying protected from the sun or rain. A true gem, this charming 3-bedroom, 2 bath home sits on an oversized corner lot with well-established trees and surrounded by beautiful landscaping. The kitchen boosts white appliances with double ovens and lots of cabinet and storage space. The large living space has laminate wood floors and a cozy brick fireplace and wet bar. The spacious primary bedroom has an ensuite bathroom with separate shower and tub, double sinks, and an inspiring view of the backyard pool area. All bedrooms have updated laminate, easy care flooring, so no carpet to deal with. Great location near Eagle Mountain Lake, shopping, restaurants, etc.
Contact an agent
Home facts
- Year built:1983
- Listing ID #:21034621
- Added:47 day(s) ago
- Updated:October 09, 2025 at 11:47 AM
Rooms and interior
- Bedrooms:3
- Total bathrooms:2
- Full bathrooms:2
- Living area:2,144 sq. ft.
Heating and cooling
- Cooling:Ceiling Fans, Central Air, Electric
- Heating:Central, Fireplaces
Structure and exterior
- Roof:Composition
- Year built:1983
- Building area:2,144 sq. ft.
- Lot area:0.32 Acres
Schools
- High school:Boswell
- Middle school:Wayside
- Elementary school:Eagle Mountain
Finances and disclosures
- Price:$479,900
- Price per sq. ft.:$223.83
- Tax amount:$9,467
New listings near 7516 Lochwood Court
- New
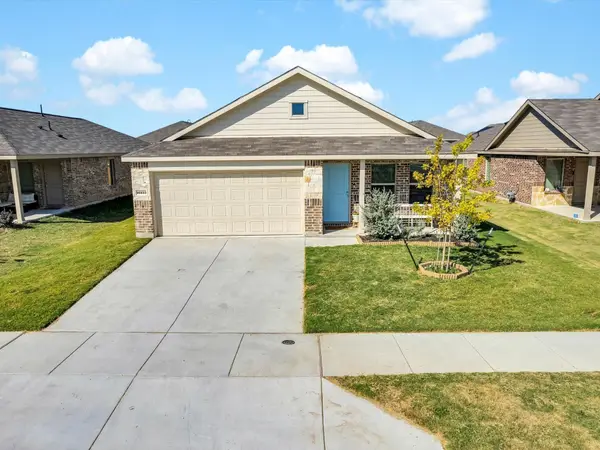 $325,000Active4 beds 2 baths1,726 sq. ft.
$325,000Active4 beds 2 baths1,726 sq. ft.14933 Trapper Trail, Fort Worth, TX 76052
MLS# 21053021Listed by: TEN TWENTY REALTY LLC - New
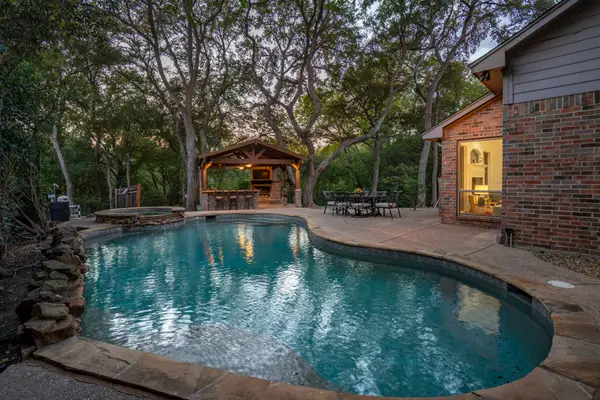 $525,000Active4 beds 3 baths3,173 sq. ft.
$525,000Active4 beds 3 baths3,173 sq. ft.3500 Stone Creek Court, Fort Worth, TX 76137
MLS# 21070304Listed by: COMPASS RE TEXAS, LLC - New
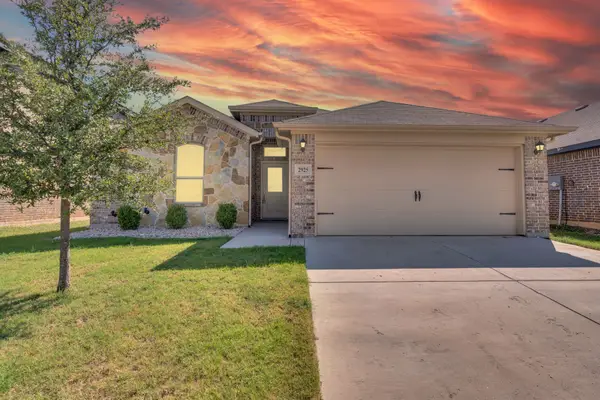 $289,000Active3 beds 2 baths1,527 sq. ft.
$289,000Active3 beds 2 baths1,527 sq. ft.2925 Kokomo Court, Fort Worth, TX 76123
MLS# 21075458Listed by: RE/MAX FRONTIER - New
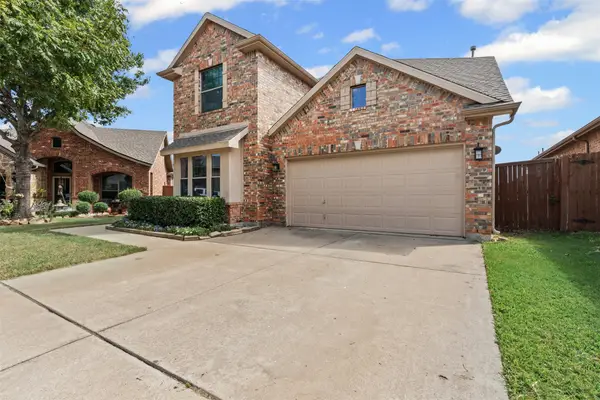 $449,900Active4 beds 3 baths2,517 sq. ft.
$449,900Active4 beds 3 baths2,517 sq. ft.784 Red Elm Lane, Fort Worth, TX 76131
MLS# 21081867Listed by: BHHS PREMIER PROPERTIES - New
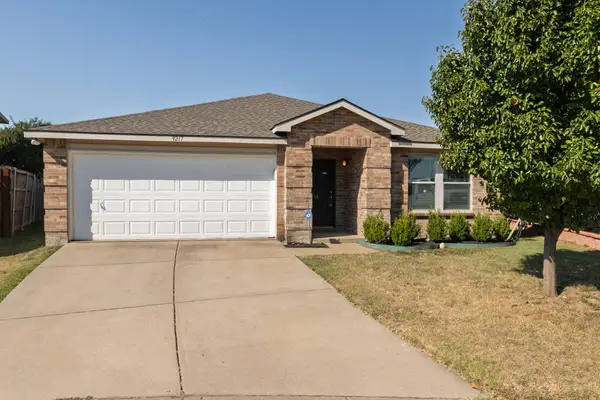 $319,000Active4 beds 2 baths2,064 sq. ft.
$319,000Active4 beds 2 baths2,064 sq. ft.9217 Delano Court, Fort Worth, TX 76244
MLS# 21081992Listed by: SYNERGY REALTY - New
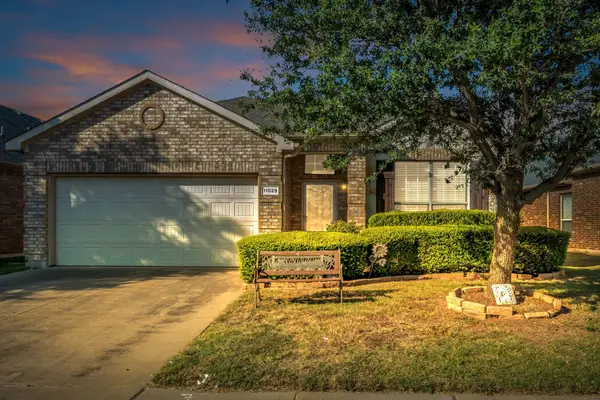 $325,000Active3 beds 2 baths1,826 sq. ft.
$325,000Active3 beds 2 baths1,826 sq. ft.11029 Hawks Landing Road, Fort Worth, TX 76052
MLS# 21082355Listed by: PRANGE REAL ESTATE - New
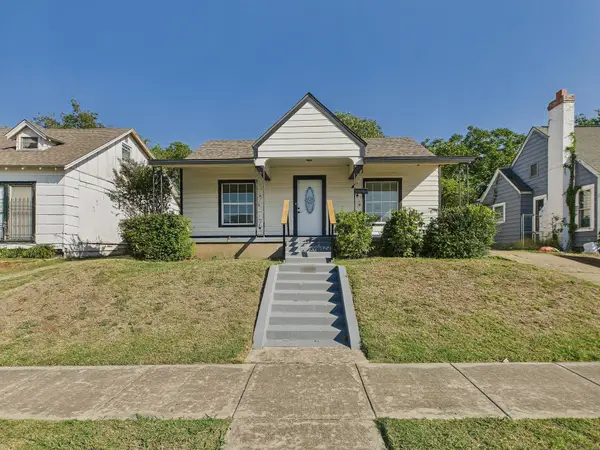 $180,000Active3 beds 1 baths1,166 sq. ft.
$180,000Active3 beds 1 baths1,166 sq. ft.1121 E Morningside Drive, Fort Worth, TX 76104
MLS# 21079022Listed by: KELLER WILLIAMS FRISCO STARS - New
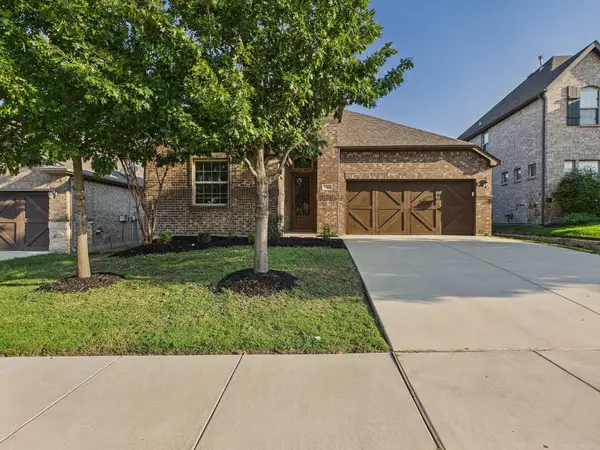 $328,000Active3 beds 2 baths1,906 sq. ft.
$328,000Active3 beds 2 baths1,906 sq. ft.5112 Stockwhip Drive, Fort Worth, TX 76036
MLS# 21079151Listed by: KELLER WILLIAMS FRISCO STARS - New
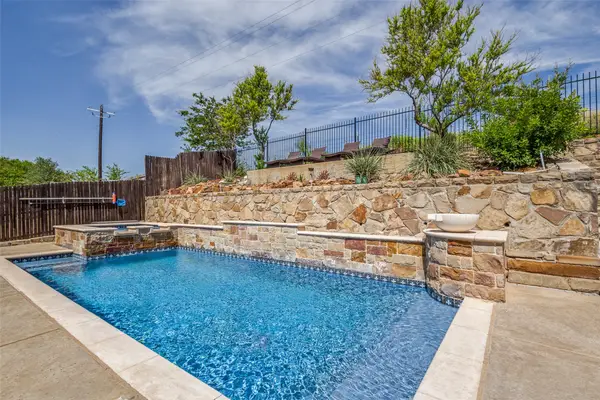 $630,000Active4 beds 4 baths3,271 sq. ft.
$630,000Active4 beds 4 baths3,271 sq. ft.15236 Mallard Creek Street, Fort Worth, TX 76262
MLS# 21082367Listed by: REAL BROKER, LLC - New
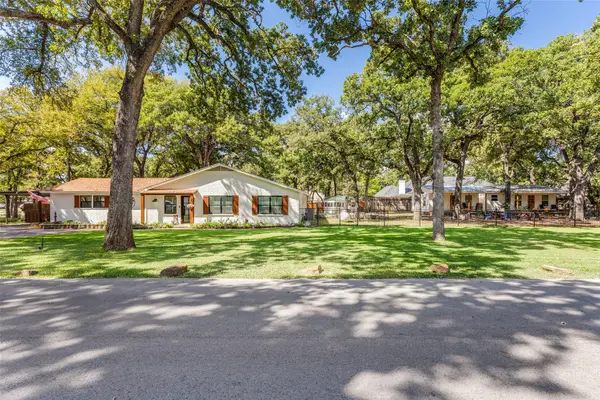 $750,000Active3 beds 2 baths2,523 sq. ft.
$750,000Active3 beds 2 baths2,523 sq. ft.11687 Randle Lane, Fort Worth, TX 76179
MLS# 21079536Listed by: CENTURY 21 MIKE BOWMAN, INC.
