7524 Pondview Lane, Fort Worth, TX 76123
Local realty services provided by:Better Homes and Gardens Real Estate Senter, REALTORS(R)
Listed by:aaron kile972-400-1566
Office:exp realty llc.
MLS#:21020648
Source:GDAR
Price summary
- Price:$625,000
- Price per sq. ft.:$181.58
- Monthly HOA dues:$82.92
About this home
This exquisite property w 3 car tandem garage, nestled in the highly sought-after Tavolo Park neighborhood, offers an unparalleled blend of luxury, comfort, and convenience. First thing you'll notice is the elegant study, hardwood flooring throughout, custom wood shutters, soaring ceilings, open floor plan, and two bedrooms and en suites located downstairs. The heart of this home is undoubtedly its stunning kitchen, featuring solid wood shaker cabinetry, a gas stove top, and stainless steel oven and walk in pantry. The quartz countertops provide ample workspace and the central island offers seating for seven. The two story living room is adorned with a soaring gas fireplace, overlooking the backyard. Adjacent to the kitchen, the eat in dining room features the feeling of having a chefs table, creating an elegant setting for dinner parties. Check out the mud room and large utility with a built in sink and solid wood cabinetry. Retreat to the oversized primary bedroom located on the main level. The en suite spa-like bathroom features a separate garden soaking tub and walk-in shower with seamless glass, dual sinks, dedicated makeup counter, oversized closet with built ins. Ascend the wrought iron staircase to find two spacious bedrooms with Jack and Jill bathroom, game room perfect for playing pool, and a media room for watching the latest movie release. Notice the stamped concrete extended patio with a natural gas fire bowl and covered back porch that features an automatic shade to keep the sun out.The 3 car garage features epoxy flooring, insulated doors, two tankless water heaters, and a water conditioner. Nestled within a planned community, enjoy the cabana style pool, trails, clubhouse, fire pit, and playground area, ensuring a vibrant community atmosphere. With easy access to Chisholm Trail Parkway, you are just minutes from the cultural district,TCU, downtown Fort Worth, restaurants, 4 private schools and a K-12 charter school located within the neighborhood.
Contact an agent
Home facts
- Year built:2018
- Listing ID #:21020648
- Added:74 day(s) ago
- Updated:October 16, 2025 at 07:54 AM
Rooms and interior
- Bedrooms:4
- Total bathrooms:4
- Full bathrooms:3
- Half bathrooms:1
- Living area:3,442 sq. ft.
Heating and cooling
- Cooling:Central Air, Electric
- Heating:Central, Natural Gas
Structure and exterior
- Roof:Composition
- Year built:2018
- Building area:3,442 sq. ft.
- Lot area:0.18 Acres
Schools
- High school:North Crowley
- Middle school:Summer Creek
- Elementary school:June W Davis
Finances and disclosures
- Price:$625,000
- Price per sq. ft.:$181.58
- Tax amount:$14,236
New listings near 7524 Pondview Lane
- New
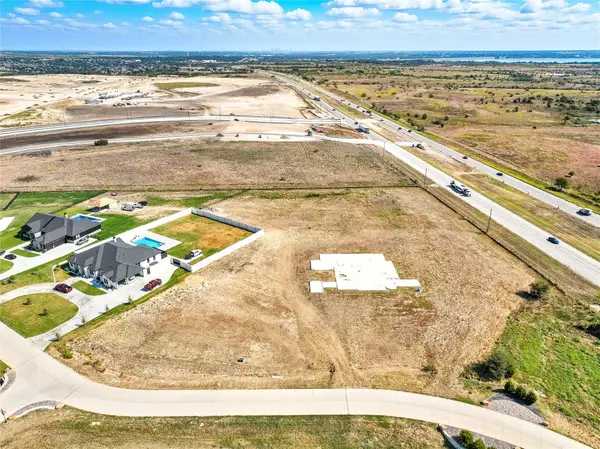 $599,000Active3.45 Acres
$599,000Active3.45 Acres12516 Bella Crossing Drive, Fort Worth, TX 76126
MLS# 21088134Listed by: MOMENTUM REAL ESTATE GROUP,LLC - New
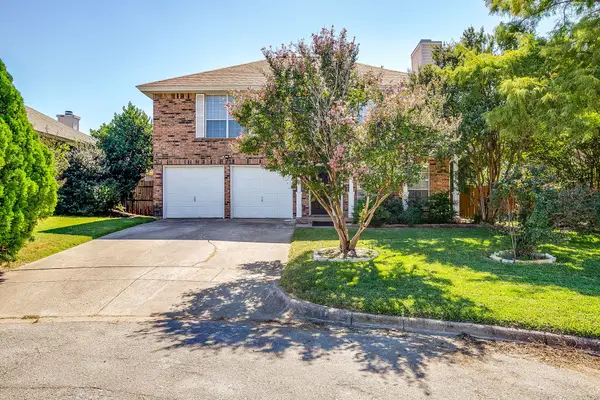 $339,750Active3 beds 3 baths1,927 sq. ft.
$339,750Active3 beds 3 baths1,927 sq. ft.3604 Crosswicks Court, Fort Worth, TX 76137
MLS# 21084545Listed by: LEAGUE REAL ESTATE - New
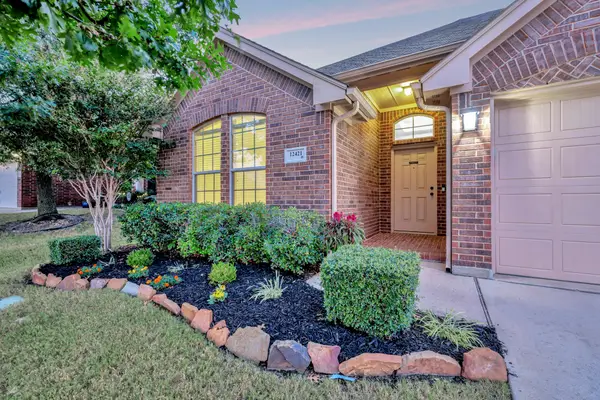 $350,000Active3 beds 2 baths1,936 sq. ft.
$350,000Active3 beds 2 baths1,936 sq. ft.12421 Woods Edge Trail, Fort Worth, TX 76244
MLS# 21088202Listed by: COMPASS RE TEXAS, LLC - New
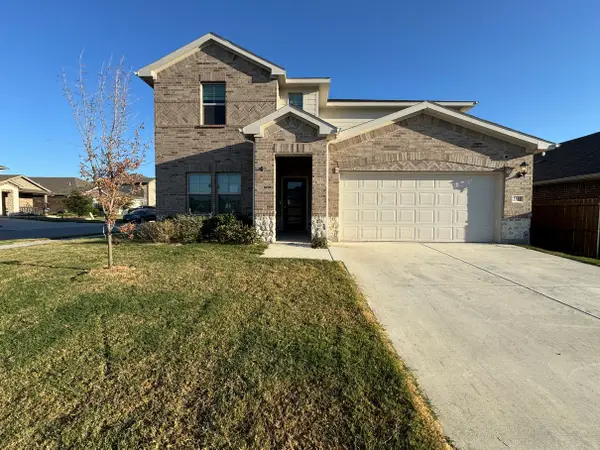 $400,000Active4 beds 4 baths3,068 sq. ft.
$400,000Active4 beds 4 baths3,068 sq. ft.2501 Tala Court, Fort Worth, TX 76179
MLS# 21088250Listed by: SUSY SALDIVAR REAL ESTATE - New
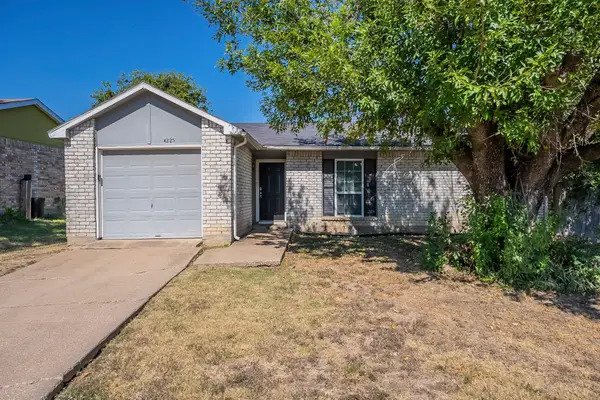 $179,900Active3 beds 2 baths1,293 sq. ft.
$179,900Active3 beds 2 baths1,293 sq. ft.4225 Pepperbush Drive, Fort Worth, TX 76137
MLS# 21083148Listed by: MAINSTAY BROKERAGE LLC - New
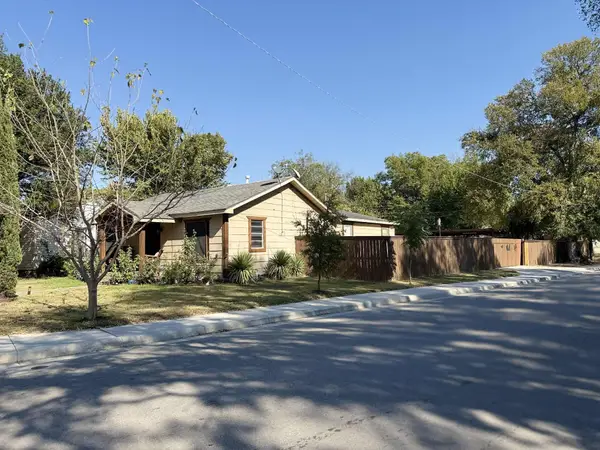 $315,000Active5 beds 2 baths2,100 sq. ft.
$315,000Active5 beds 2 baths2,100 sq. ft.5079 Mayfair Street, Fort Worth, TX 76116
MLS# 21086606Listed by: REALTY OF AMERICA, LLC - New
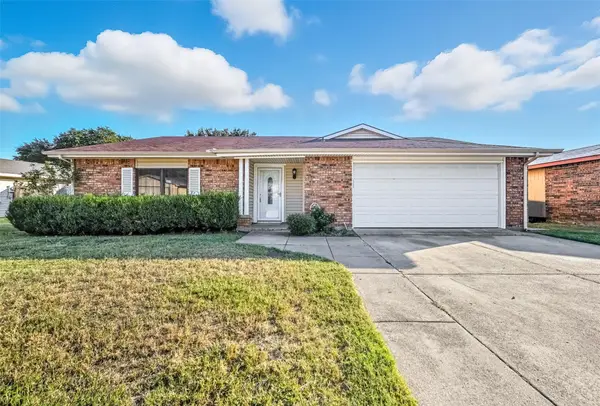 $339,000Active4 beds 3 baths2,031 sq. ft.
$339,000Active4 beds 3 baths2,031 sq. ft.4024 Engleman Street, Fort Worth, TX 76137
MLS# 21086547Listed by: THE AGENCY COLLECTIVE LLC - Open Sat, 3 to 5pmNew
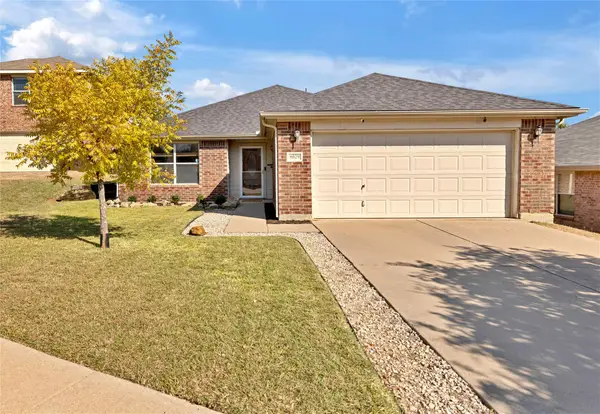 $310,000Active3 beds 2 baths1,661 sq. ft.
$310,000Active3 beds 2 baths1,661 sq. ft.8029 Colbi Lane, Fort Worth, TX 76120
MLS# 21087424Listed by: BAAS REALTY, LLC - New
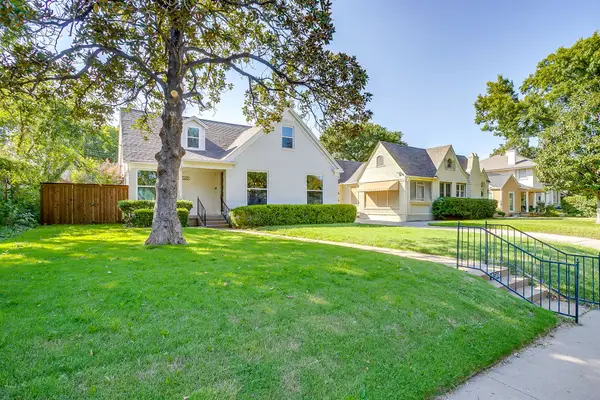 $1,350,000Active5 beds 4 baths3,187 sq. ft.
$1,350,000Active5 beds 4 baths3,187 sq. ft.2560 Rogers Avenue, Fort Worth, TX 76109
MLS# 21087953Listed by: COMPASS RE TEXAS, LLC - New
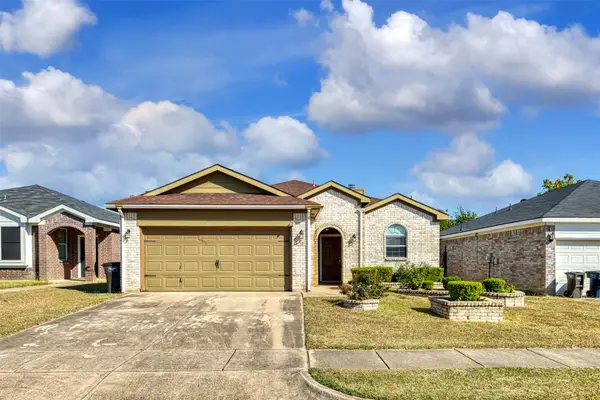 $259,000Active3 beds 2 baths1,282 sq. ft.
$259,000Active3 beds 2 baths1,282 sq. ft.1021 Buffalo Springs Drive, Fort Worth, TX 76140
MLS# 21079301Listed by: STEPSTONE REALTY LLC
