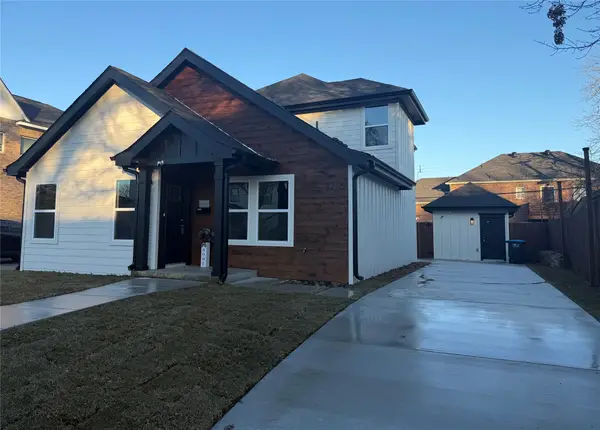7544 Monterrey Drive, Fort Worth, TX 76112
Local realty services provided by:Better Homes and Gardens Real Estate Senter, REALTORS(R)
Listed by: ronald shipman972-333-3889
Office: shipman real estate
MLS#:21106781
Source:GDAR
Price summary
- Price:$299,900
- Price per sq. ft.:$142.88
About this home
Tucked back on a quiet, tree-lined street in an established neighborhood, this 4-bedroom split-plan home delivers privacy and family-friendly flow. Two bedrooms sit on one side, two on the other. Perfect for kids, guests, or a home office setup.
The kitchen, dining, living room, and bonus playroom connect in an easy semi-open layout that keeps everyone together without feeling crowded. Newer appliances handle the cooking, while updated bathrooms bring clean, modern style.
Gather around the wood-burning fireplace with gas starter on chilly nights. Step outside to a good-sized yard ready for playtime, pets, or weekend barbecues.
Oversized 2-car garage stays comfortable year-round with a powerful mini-split AC. Great for projects, workouts, or extra storage. New hot water heater means one less worry.
Prime location just off Hwy 30 puts Fort Worth, Arlington, Dallas, and everywhere in between within easy reach. Move-in ready and waiting for its next family.
Contact an agent
Home facts
- Year built:1966
- Listing ID #:21106781
- Added:55 day(s) ago
- Updated:January 02, 2026 at 12:46 PM
Rooms and interior
- Bedrooms:4
- Total bathrooms:2
- Full bathrooms:2
- Living area:2,099 sq. ft.
Heating and cooling
- Heating:Natural Gas
Structure and exterior
- Roof:Composition
- Year built:1966
- Building area:2,099 sq. ft.
- Lot area:0.23 Acres
Schools
- High school:Eastern Hills
- Middle school:Jean Mcclung
- Elementary school:Atwood
Finances and disclosures
- Price:$299,900
- Price per sq. ft.:$142.88
- Tax amount:$6,956
New listings near 7544 Monterrey Drive
- Open Sat, 1 to 3pmNew
 $1,050,000Active4 beds 5 baths3,594 sq. ft.
$1,050,000Active4 beds 5 baths3,594 sq. ft.2217 Winding Creek Circle, Fort Worth, TX 76008
MLS# 21139120Listed by: EXP REALTY - New
 $340,000Active4 beds 3 baths1,730 sq. ft.
$340,000Active4 beds 3 baths1,730 sq. ft.3210 Hampton Drive, Fort Worth, TX 76118
MLS# 21140985Listed by: KELLER WILLIAMS REALTY - New
 $240,000Active4 beds 1 baths1,218 sq. ft.
$240,000Active4 beds 1 baths1,218 sq. ft.7021 Newberry Court E, Fort Worth, TX 76120
MLS# 21142423Listed by: ELITE REAL ESTATE TEXAS - New
 $449,900Active4 beds 3 baths2,436 sq. ft.
$449,900Active4 beds 3 baths2,436 sq. ft.9140 Westwood Shores Drive, Fort Worth, TX 76179
MLS# 21138870Listed by: GRIFFITH REALTY GROUP - New
 $765,000Active5 beds 6 baths2,347 sq. ft.
$765,000Active5 beds 6 baths2,347 sq. ft.3205 Waits Avenue, Fort Worth, TX 76109
MLS# 21141988Listed by: BLACK TIE REAL ESTATE - New
 Listed by BHGRE$79,000Active1 beds 1 baths708 sq. ft.
Listed by BHGRE$79,000Active1 beds 1 baths708 sq. ft.5634 Boca Raton Boulevard #108, Fort Worth, TX 76112
MLS# 21139261Listed by: BETTER HOMES & GARDENS, WINANS - New
 $447,700Active2 beds 2 baths1,643 sq. ft.
$447,700Active2 beds 2 baths1,643 sq. ft.3211 Rosemeade Drive #1313, Fort Worth, TX 76116
MLS# 21141989Listed by: BHHS PREMIER PROPERTIES - New
 $195,000Active2 beds 3 baths1,056 sq. ft.
$195,000Active2 beds 3 baths1,056 sq. ft.9999 Boat Club Road #103, Fort Worth, TX 76179
MLS# 21131965Listed by: REAL BROKER, LLC - New
 $365,000Active3 beds 2 baths2,094 sq. ft.
$365,000Active3 beds 2 baths2,094 sq. ft.729 Red Elm Lane, Fort Worth, TX 76131
MLS# 21141503Listed by: POINT REALTY - Open Sun, 1 to 3pmNew
 $290,000Active3 beds 1 baths1,459 sq. ft.
$290,000Active3 beds 1 baths1,459 sq. ft.2325 Halbert Street, Fort Worth, TX 76112
MLS# 21133468Listed by: BRIGGS FREEMAN SOTHEBY'S INT'L
