7609 Harmony Drive, Fort Worth, TX 76133
Local realty services provided by:Better Homes and Gardens Real Estate Rhodes Realty
Listed by: don bainbridge, jacqueline bainbridge817-386-5675
Office: bainbridge realty group, llc.
MLS#:20968576
Source:GDAR
Price summary
- Price:$299,900
- Price per sq. ft.:$182.98
About this home
Charming Tudor-Style Home with Modern Updates & Outdoor Living Space
Welcome to this beautifully updated Tudor-style home in a quiet, established Fort Worth neighborhood! With timeless curb appeal and a long list of upgrades, this 3-bedroom, 2-bath residence is move-in ready and waiting for you.
Inside, you'll find brand-new carpet and fresh interior paint, creating a bright and inviting atmosphere. The spacious living area features a cozy fireplace and flows into a well-appointed kitchen with custom cabinets—perfect for everyday living and entertaining. Enjoy peace of mind with major updates completed in 2024, including a new roof, new HVAC system, and new exterior paint.
Step outside to a large covered patio—ideal for relaxing, grilling, or gathering with family and friends. The backyard provides plenty of space for play, pets, or future projects.
Located near parks, schools, shopping, and commuter routes, this home offers a rare blend of style, comfort, and convenience.
Contact an agent
Home facts
- Year built:1987
- Listing ID #:20968576
- Added:158 day(s) ago
- Updated:November 21, 2025 at 11:52 PM
Rooms and interior
- Bedrooms:3
- Total bathrooms:2
- Full bathrooms:2
- Living area:1,639 sq. ft.
Heating and cooling
- Cooling:Ceiling Fans, Central Air, Electric, Roof Turbines
- Heating:Central, Electric, Fireplaces
Structure and exterior
- Roof:Composition
- Year built:1987
- Building area:1,639 sq. ft.
- Lot area:0.17 Acres
Schools
- High school:Southwest
- Middle school:Wedgwood
- Elementary school:Hazel Harvey Peace
Finances and disclosures
- Price:$299,900
- Price per sq. ft.:$182.98
- Tax amount:$5,821
New listings near 7609 Harmony Drive
- New
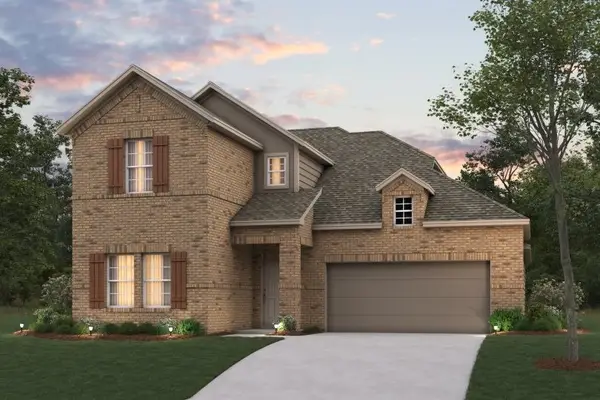 $484,134Active4 beds 3 baths2,680 sq. ft.
$484,134Active4 beds 3 baths2,680 sq. ft.1744 Foliage Drive, Fort Worth, TX 76131
MLS# 21110203Listed by: ESCAPE REALTY - New
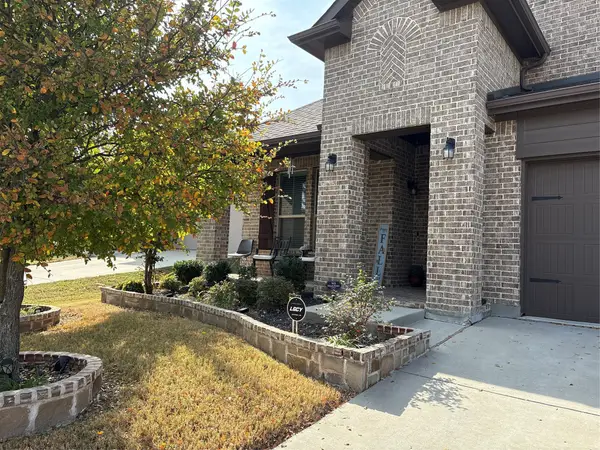 $450,000Active4 beds 3 baths2,522 sq. ft.
$450,000Active4 beds 3 baths2,522 sq. ft.4008 Esker Drive, Fort Worth, TX 76137
MLS# 21115963Listed by: NB ELITE REALTY - New
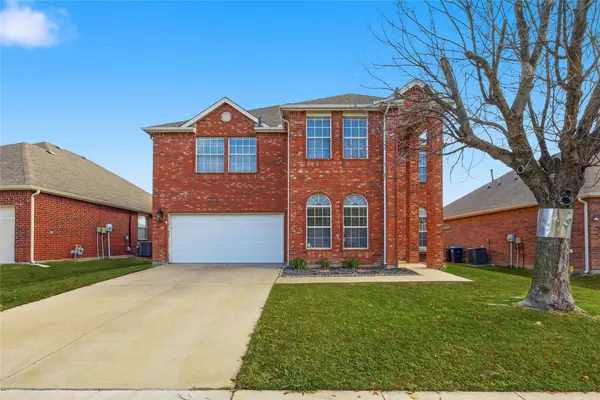 $425,000Active4 beds 3 baths3,087 sq. ft.
$425,000Active4 beds 3 baths3,087 sq. ft.9100 Belvedere Drive, Fort Worth, TX 76244
MLS# 21118470Listed by: JONES-PAPADOPOULOS & CO - New
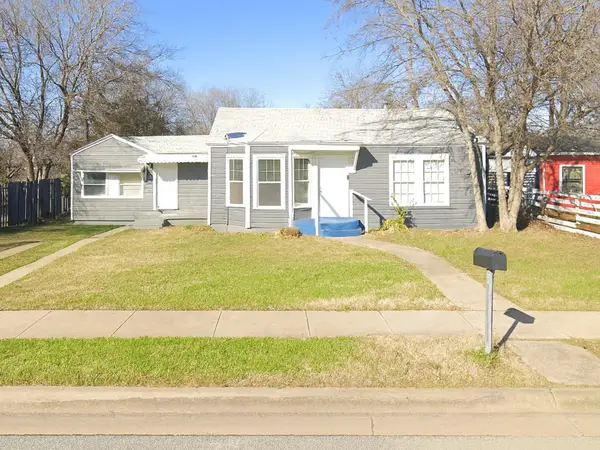 $145,000Active4 beds 2 baths1,334 sq. ft.
$145,000Active4 beds 2 baths1,334 sq. ft.3705 S Littlejohn Avenue, Fort Worth, TX 76105
MLS# 21118649Listed by: REALTY RIGHT - New
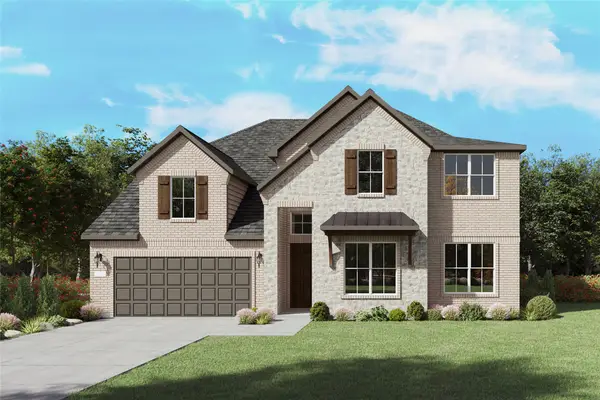 $692,300Active5 beds 5 baths3,560 sq. ft.
$692,300Active5 beds 5 baths3,560 sq. ft.1849 Walpole Way, Fort Worth, TX 76052
MLS# 21117661Listed by: WILLIAM ROBERDS - New
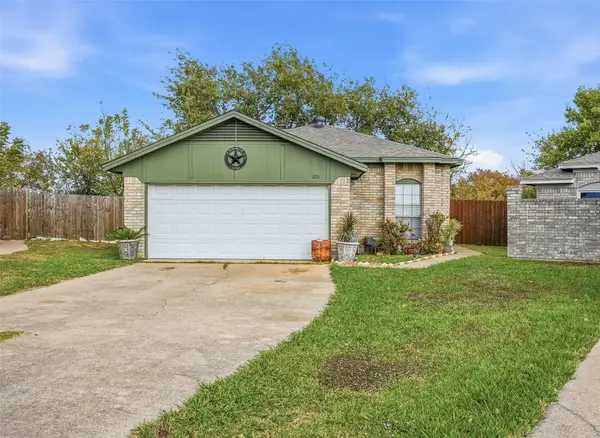 $225,000Active2 beds 2 baths1,145 sq. ft.
$225,000Active2 beds 2 baths1,145 sq. ft.201 Lone Pine Court, Fort Worth, TX 76108
MLS# 21118369Listed by: ONDEMAND REALTY - New
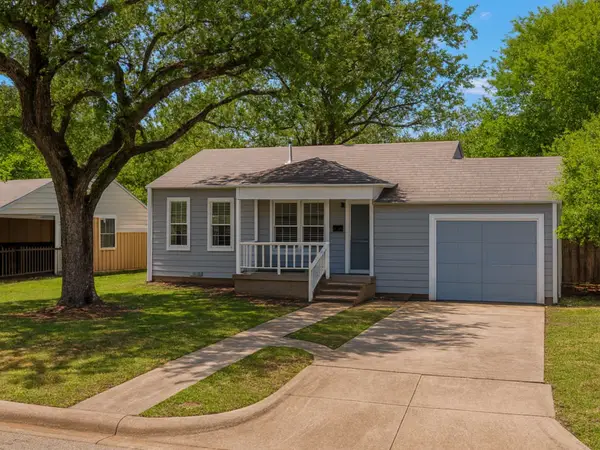 $119,000Active3 beds 2 baths1,041 sq. ft.
$119,000Active3 beds 2 baths1,041 sq. ft.4824 Tallman Street, Fort Worth, TX 76119
MLS# 21118558Listed by: REALTY RIGHT - New
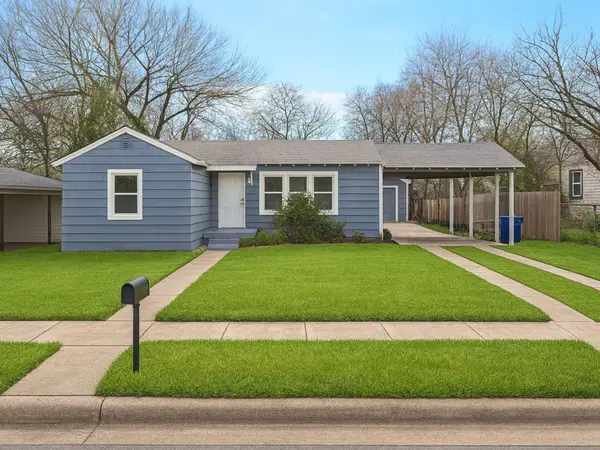 $119,000Active3 beds 2 baths858 sq. ft.
$119,000Active3 beds 2 baths858 sq. ft.4224 Ramey Avenue, Fort Worth, TX 76105
MLS# 21118570Listed by: REALTY RIGHT - New
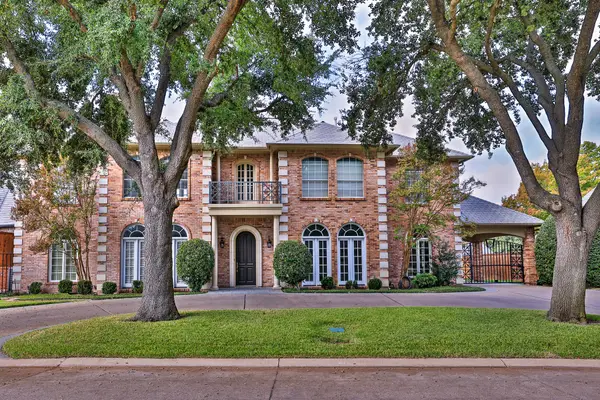 $1,495,000Active4 beds 5 baths5,213 sq. ft.
$1,495,000Active4 beds 5 baths5,213 sq. ft.6208 Troon Road, Fort Worth, TX 76132
MLS# 21113317Listed by: MOORE REAL ESTATE - Open Sat, 11am to 1pmNew
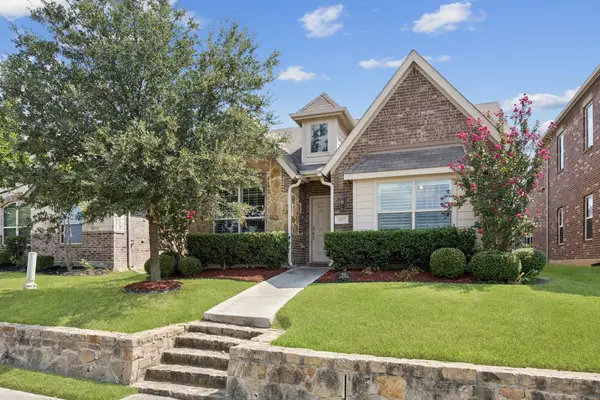 $269,000Active3 beds 2 baths1,566 sq. ft.
$269,000Active3 beds 2 baths1,566 sq. ft.5857 Burgundy Rose Drive, Fort Worth, TX 76123
MLS# 21118354Listed by: REDFIN CORPORATION
