7636 Trailridge Drive, Fort Worth, TX 76179
Local realty services provided by:Better Homes and Gardens Real Estate The Bell Group
Listed by: david allen
Office: belle sage
MLS#:20873230
Source:GDAR
Price summary
- Price:$435,000
- Price per sq. ft.:$177.77
About this home
New Construction: Stunning 3 Bed, 3.5 Bath Home with Eagle Mountain Lake Views & Office
Welcome to your dream home! This brand-new construction offers an exceptional living experience, featuring 3 spacious bedrooms, 3.5 beautifully appointed bathrooms, and breathtaking views of Eagle Mountain Lake. Whether you're enjoying morning coffee on the patio or unwinding at sunset, the views will never disappoint.
As you enter, you'll be greeted by a bright, open-concept living area with high ceilings and large windows that invite natural light throughout. The gourmet kitchen is a chef's delight with top-of-the-line stainless steel appliances, sleek countertops, and custom cabinetry. Perfect for entertaining, the kitchen flows seamlessly into the expansive dining and living areas.
The master suite is a true retreat, complete with a luxurious en-suite bathroom offering a soaking tub, separate shower, double vanity, and a walk-in closet. Each additional bedroom is generously sized, with access to their own stylish bathrooms.
The added bonus of a private office space provides the perfect environment for productivity, whether you're working from home or need a quiet place to focus.
Enjoy the outdoors on the patio or in the beautifully landscaped backyard, with stunning views of Eagle Mountain Lake as your backdrop. With ample space and top-notch finishes throughout, this new construction home is designed for comfort and luxury.
Don't miss your chance to make this stunning new home yours!
Contact an agent
Home facts
- Year built:2025
- Listing ID #:20873230
- Added:271 day(s) ago
- Updated:December 14, 2025 at 12:31 PM
Rooms and interior
- Bedrooms:3
- Total bathrooms:4
- Full bathrooms:3
- Half bathrooms:1
- Living area:2,447 sq. ft.
Structure and exterior
- Year built:2025
- Building area:2,447 sq. ft.
- Lot area:0.28 Acres
Schools
- High school:Boswell
- Middle school:Wayside
- Elementary school:Lake Country
Finances and disclosures
- Price:$435,000
- Price per sq. ft.:$177.77
- Tax amount:$11,417
New listings near 7636 Trailridge Drive
- New
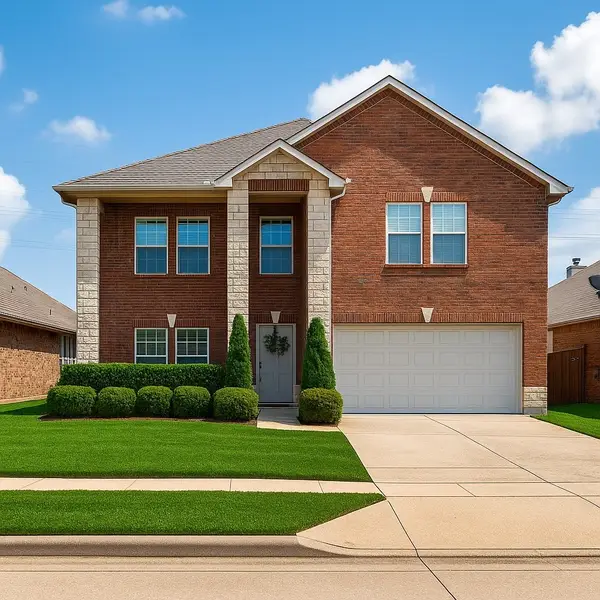 $445,000Active4 beds 3 baths2,907 sq. ft.
$445,000Active4 beds 3 baths2,907 sq. ft.12644 Mourning Dove Lane, Fort Worth, TX 76244
MLS# 21111915Listed by: COLDWELL BANKER REALTY - New
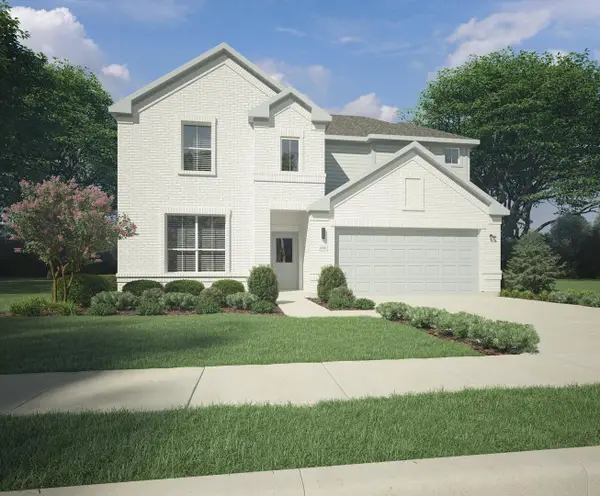 $414,990Active5 beds 4 baths2,968 sq. ft.
$414,990Active5 beds 4 baths2,968 sq. ft.9469 Wild West Way, Crowley, TX 76036
MLS# 21132105Listed by: HOMESUSA.COM - New
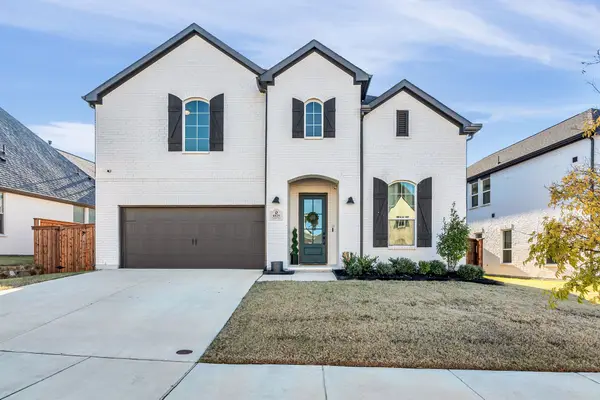 $599,000Active5 beds 4 baths3,614 sq. ft.
$599,000Active5 beds 4 baths3,614 sq. ft.6029 Foxwheel Way, Fort Worth, TX 76123
MLS# 21132352Listed by: UNITED REAL ESTATE DFW - New
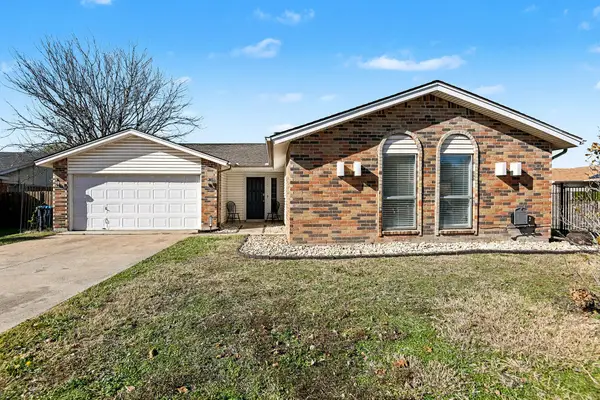 $299,000Active4 beds 2 baths1,838 sq. ft.
$299,000Active4 beds 2 baths1,838 sq. ft.6709 Sunnybank Drive, Fort Worth, TX 76137
MLS# 21120994Listed by: MARK SPAIN REAL ESTATE - New
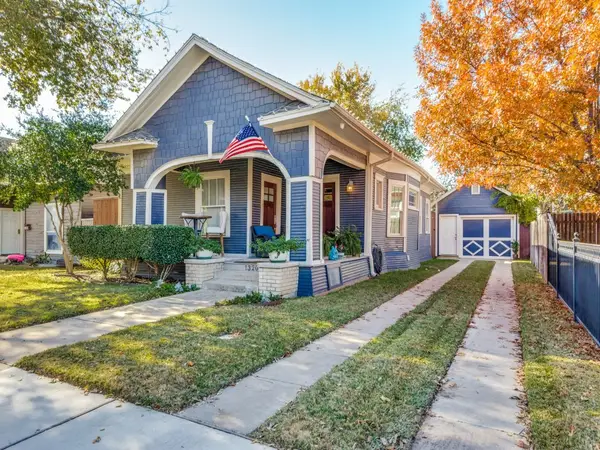 $450,000Active2 beds 2 baths1,300 sq. ft.
$450,000Active2 beds 2 baths1,300 sq. ft.1320 Alston Avenue, Fort Worth, TX 76104
MLS# 21128137Listed by: REAL ESTATE BY PAT GRAY - New
 $450,000Active2 beds 2 baths1,300 sq. ft.
$450,000Active2 beds 2 baths1,300 sq. ft.1320 Alston Avenue, Fort Worth, TX 76104
MLS# 21128137Listed by: REAL ESTATE BY PAT GRAY - New
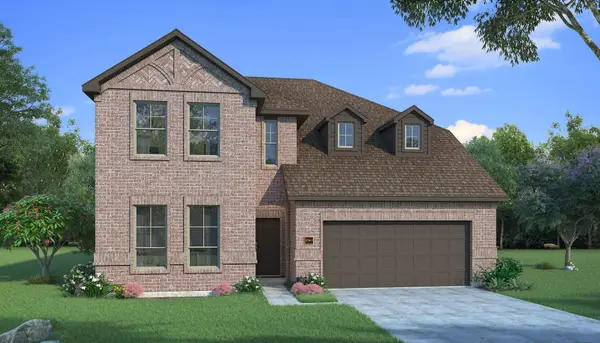 $486,948Active4 beds 3 baths2,765 sq. ft.
$486,948Active4 beds 3 baths2,765 sq. ft.7582 Wild Mint Trail, Prairie Ridge, TX 76084
MLS# 21132427Listed by: HOMESUSA.COM - New
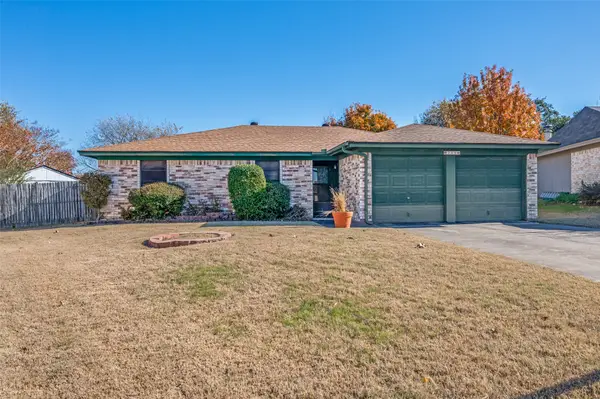 $247,900Active3 beds 2 baths1,265 sq. ft.
$247,900Active3 beds 2 baths1,265 sq. ft.755 Tumbleweed Court, Fort Worth, TX 76108
MLS# 21132358Listed by: REDLINE REALTY, LLC - New
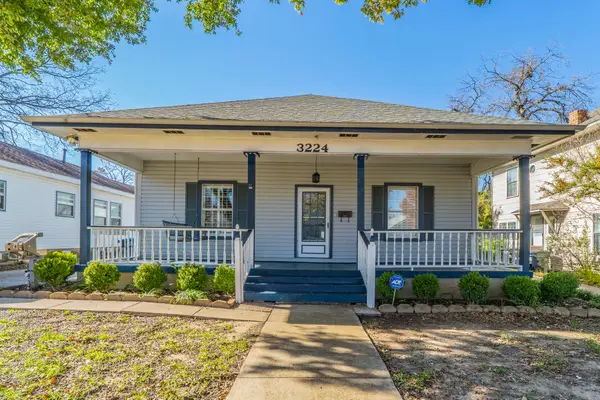 $280,000Active3 beds 2 baths1,974 sq. ft.
$280,000Active3 beds 2 baths1,974 sq. ft.3224 S Adams Street, Fort Worth, TX 76110
MLS# 21130503Listed by: REKONNECTION, LLC - New
 $485,000Active3 beds 2 baths1,840 sq. ft.
$485,000Active3 beds 2 baths1,840 sq. ft.15500 Pioneer Bluff Trail, Fort Worth, TX 76262
MLS# 21132281Listed by: HOMESMART
