7637 Murcia Drive, Fort Worth, TX 76123
Local realty services provided by:Better Homes and Gardens Real Estate The Bell Group
7637 Murcia Drive,Fort Worth, TX 76123
$438,000
- 2 Beds
- 2 Baths
- 1,727 sq. ft.
- Single family
- Pending
Listed by:dawn sumrall817-343-7783
Office:keller williams lonestar dfw
MLS#:20941116
Source:GDAR
Price summary
- Price:$438,000
- Price per sq. ft.:$253.62
- Monthly HOA dues:$375
About this home
Welcome Home to 7637 Murcia Drive in the premier 55+ gated community of Ladera. This exceptional 2-bedroom, 2-bath home offers 1,727 sq ft of thoughtfully designed living space with nice finishes throughout. The open-concept floor plan includes plantation shudders, vinyl wood like floors with a spacious living room, a beautiful kitchen featuring stainless appliances and a generous island with seating. The dining area has a charming bay window, perfect for natural light and relaxed meals. Retreat to your primary suite having access to the laundry area and the spa-inspired bath with granite counters and expansive walk-in closet. Enjoy year-round outdoor living in your covered back patio with a fabulous remote control screening system — ideal for entertaining year round. Additional features of the home include an epoxy floor in the garage, a wonderful gas fireplace, attic areas are floored and outlets in eaves for holiday lighting. This home is situated in a beautifully maintained community offering resort-style amenities such as a clubhouse, fitness center, pool and scenic walking trails. HOA includes full front and back yard maintenance (mowing and fertilizer and flowers in flowerbeds seasonally) and full use of community features. Our Local Lender is offering Complimentary Refinancing for Qualified Buyers! Buy this home now and when interest rates decrease, refinance! See the brochure on our lender in Transaction Desk. This home includes washer and dryer, refrigerator, murphy bed and water fountain in the backyard area. Schedule your showing today and don't miss this home priced to sell!
Contact an agent
Home facts
- Year built:2021
- Listing ID #:20941116
- Added:139 day(s) ago
- Updated:October 09, 2025 at 07:16 AM
Rooms and interior
- Bedrooms:2
- Total bathrooms:2
- Full bathrooms:2
- Living area:1,727 sq. ft.
Heating and cooling
- Cooling:Attic Fan, Central Air, Electric
- Heating:Central, Natural Gas
Structure and exterior
- Roof:Composition
- Year built:2021
- Building area:1,727 sq. ft.
Schools
- High school:North Crowley
- Middle school:Summer Creek
- Elementary school:Dallas Park
Finances and disclosures
- Price:$438,000
- Price per sq. ft.:$253.62
- Tax amount:$10,271
New listings near 7637 Murcia Drive
- New
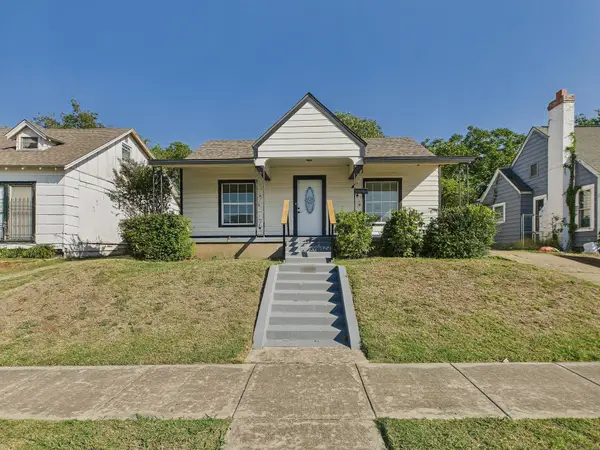 $180,000Active3 beds 1 baths1,166 sq. ft.
$180,000Active3 beds 1 baths1,166 sq. ft.1121 E Morningside Drive, Fort Worth, TX 76104
MLS# 21079022Listed by: KELLER WILLIAMS FRISCO STARS - New
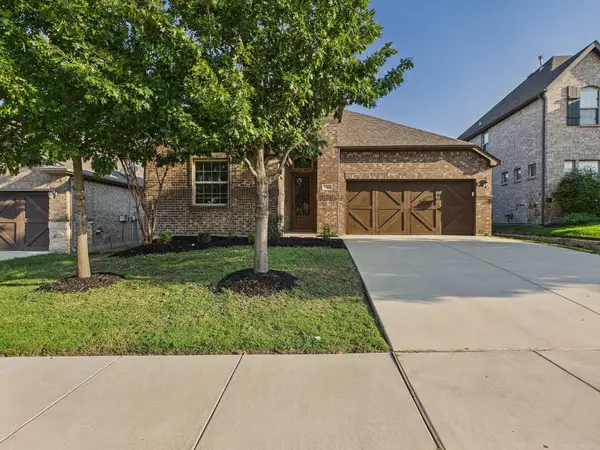 $328,000Active3 beds 2 baths1,906 sq. ft.
$328,000Active3 beds 2 baths1,906 sq. ft.5112 Stockwhip Drive, Fort Worth, TX 76036
MLS# 21079151Listed by: KELLER WILLIAMS FRISCO STARS - New
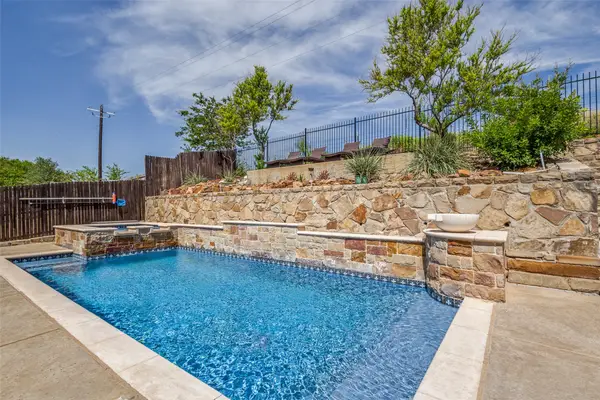 $630,000Active4 beds 4 baths3,271 sq. ft.
$630,000Active4 beds 4 baths3,271 sq. ft.15236 Mallard Creek Street, Fort Worth, TX 76262
MLS# 21082367Listed by: REAL BROKER, LLC - New
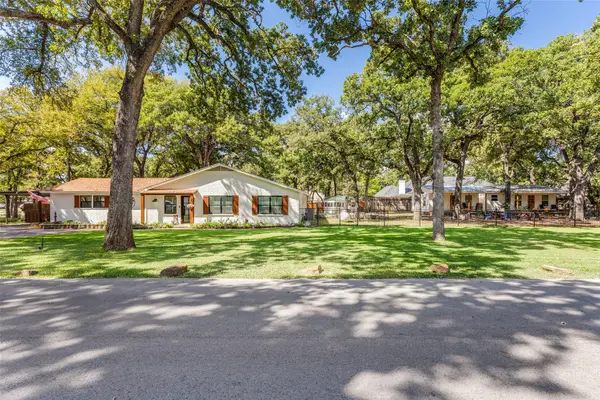 $750,000Active3 beds 2 baths2,523 sq. ft.
$750,000Active3 beds 2 baths2,523 sq. ft.11687 Randle Lane, Fort Worth, TX 76179
MLS# 21079536Listed by: CENTURY 21 MIKE BOWMAN, INC. - Open Sat, 12 to 2pmNew
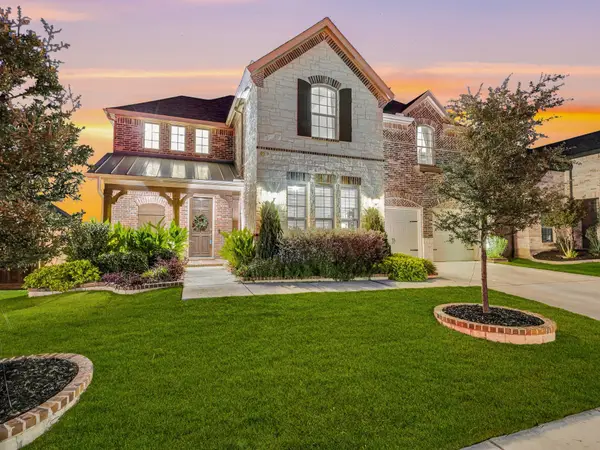 $625,000Active5 beds 6 baths3,882 sq. ft.
$625,000Active5 beds 6 baths3,882 sq. ft.412 Ambrose Street, Fort Worth, TX 76131
MLS# 21077553Listed by: FLORAVISTA REALTY, LLC - Open Sat, 2 to 4pmNew
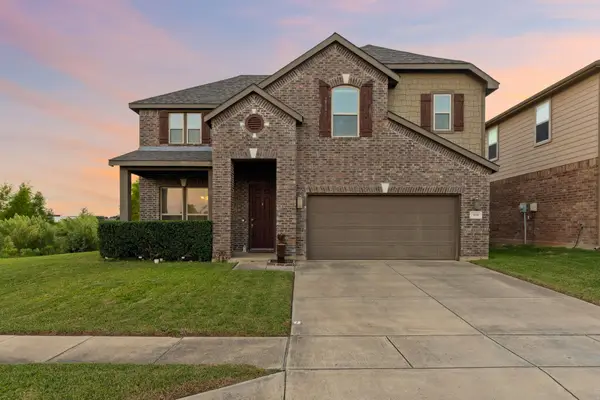 $425,000Active4 beds 3 baths2,826 sq. ft.
$425,000Active4 beds 3 baths2,826 sq. ft.5616 Rock Valley Drive, Fort Worth, TX 76244
MLS# 21082044Listed by: ROGERS HEALY AND ASSOCIATES - New
 $339,000Active3 beds 2 baths1,636 sq. ft.
$339,000Active3 beds 2 baths1,636 sq. ft.8812 Landergin Mesa Drive, Fort Worth, TX 76131
MLS# 21078879Listed by: REPEAT REALTY, LLC - New
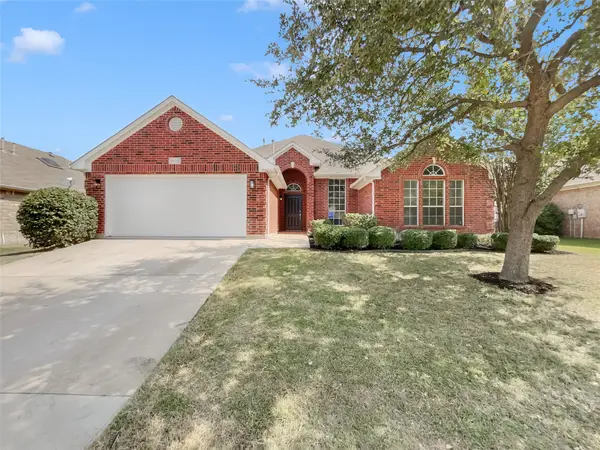 $375,000Active4 beds 2 baths2,240 sq. ft.
$375,000Active4 beds 2 baths2,240 sq. ft.8712 Trace Ridge Parkway, Fort Worth, TX 76244
MLS# 21081991Listed by: OPENDOOR BROKERAGE, LLC - New
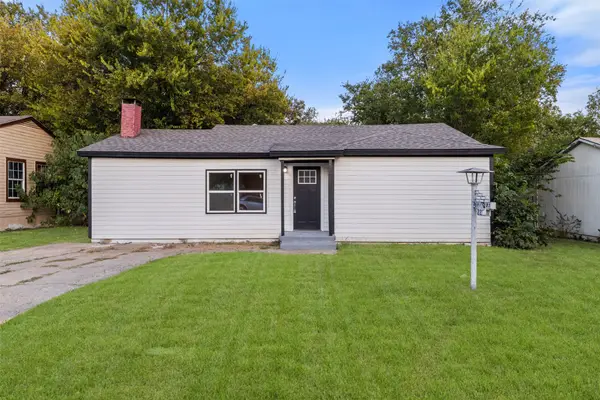 $225,000Active4 beds 2 baths1,424 sq. ft.
$225,000Active4 beds 2 baths1,424 sq. ft.2233 Eastover Avenue, Fort Worth, TX 76105
MLS# 21039834Listed by: ONEPLUS REALTY GROUP, LLC - New
 $380,000Active4 beds 3 baths2,268 sq. ft.
$380,000Active4 beds 3 baths2,268 sq. ft.1636 Hossler Trail, Fort Worth, TX 76052
MLS# 21072413Listed by: UNITED REAL ESTATE
