7701 Westwind Drive, Fort Worth, TX 76179
Local realty services provided by:Better Homes and Gardens Real Estate Lindsey Realty
Listed by:martina worley817-300-5194
Office:worley and associates realtors
MLS#:20925390
Source:GDAR
Price summary
- Price:$440,000
- Price per sq. ft.:$157.31
About this home
Stunning Tri-Level Home with Open Floor Plan and Breathtaking Views – Perfect for Entertaining!
Enjoy panoramic views and watch holiday fireworks from the comfort of your own home. The expansive main living area features floor-to-ceiling glass windows and doors, a cozy wood-burning fireplace, and access to a wraparound balcony that seamlessly blends indoor and outdoor living. The kitchen boasts granite countertops, stainless steel appliances, and opens onto a spacious balcony deck with stairs leading to the pool—ideal for gatherings. A convenient half bath and a secondary staircase connect to the versatile lower-level living area. The primary suite offers direct access to a private back patio through double doors, and includes a luxurious en-suite bath with barn doors, dual vanities, generous closet space, and a large walk-in shower. The second living area—complete with a laundry closet, half bath, and private entry from the driveway, has excellent flexibility for use. Step outside to a beautifully landscaped backyard featuring an in-ground pool with a waterfall, a large grassy play area, extra parking space, and a storage shed.
Contact an agent
Home facts
- Year built:1978
- Listing ID #:20925390
- Added:165 day(s) ago
- Updated:October 17, 2025 at 11:37 AM
Rooms and interior
- Bedrooms:4
- Total bathrooms:4
- Full bathrooms:2
- Half bathrooms:2
- Living area:2,797 sq. ft.
Heating and cooling
- Cooling:Ceiling Fans, Central Air, Electric
- Heating:Central, Electric
Structure and exterior
- Roof:Composition
- Year built:1978
- Building area:2,797 sq. ft.
- Lot area:0.26 Acres
Schools
- High school:Boswell
- Middle school:Wayside
- Elementary school:Lake Country
Finances and disclosures
- Price:$440,000
- Price per sq. ft.:$157.31
- Tax amount:$13,449
New listings near 7701 Westwind Drive
- New
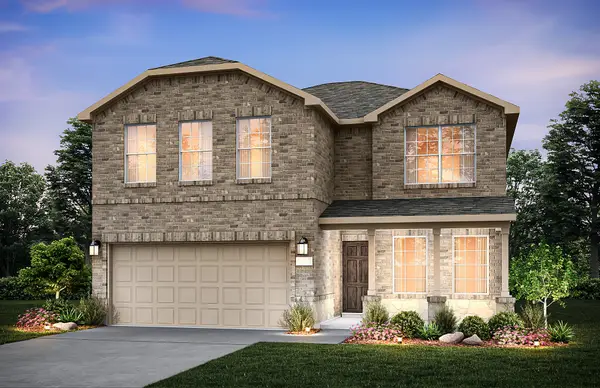 $388,940Active5 beds 3 baths2,514 sq. ft.
$388,940Active5 beds 3 baths2,514 sq. ft.1313 Flamenco Lane, Fort Worth, TX 76052
MLS# 21089431Listed by: WILLIAM ROBERDS - New
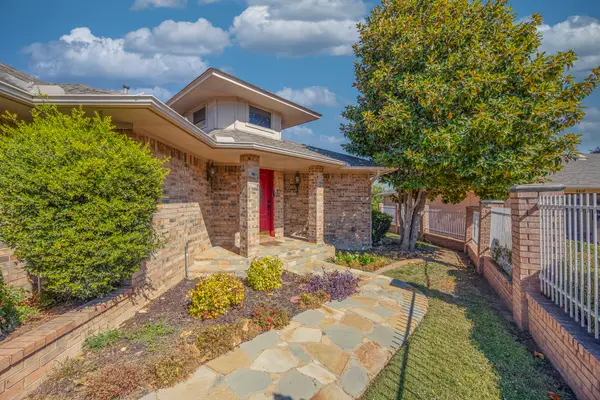 $525,000Active4 beds 3 baths4,165 sq. ft.
$525,000Active4 beds 3 baths4,165 sq. ft.8418 Golf Club Circle, Fort Worth, TX 76179
MLS# 21075704Listed by: CENTURY 21 MIDDLETON - Open Sat, 1am to 3pmNew
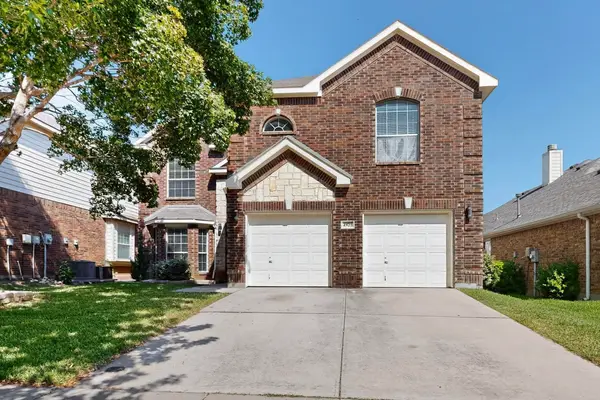 $539,900Active5 beds 3 baths3,320 sq. ft.
$539,900Active5 beds 3 baths3,320 sq. ft.4925 Giordano Way, Fort Worth, TX 76244
MLS# 21087121Listed by: AVANGARD REAL ESTATE SERV. - New
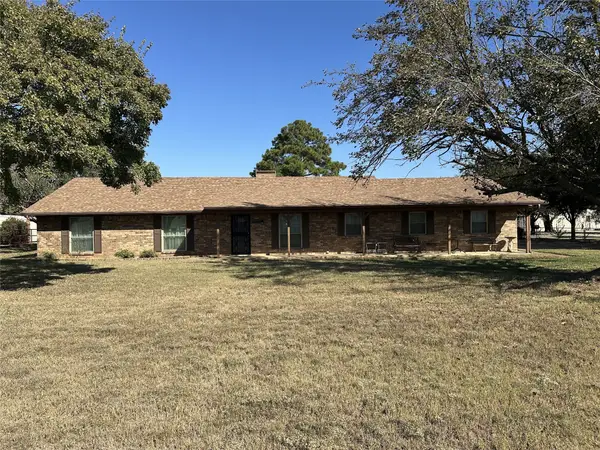 $385,000Active4 beds 2 baths2,352 sq. ft.
$385,000Active4 beds 2 baths2,352 sq. ft.2001 Oak Grove Road E, Fort Worth, TX 76028
MLS# 21089366Listed by: REAL BROKER, LLC - New
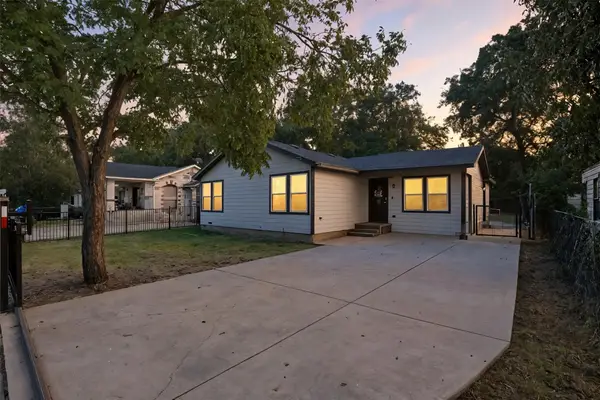 $245,000Active3 beds 2 baths1,160 sq. ft.
$245,000Active3 beds 2 baths1,160 sq. ft.5170 Erath Street, Fort Worth, TX 76119
MLS# 21084055Listed by: CHRIS DECOSTE REALTY GROUP - New
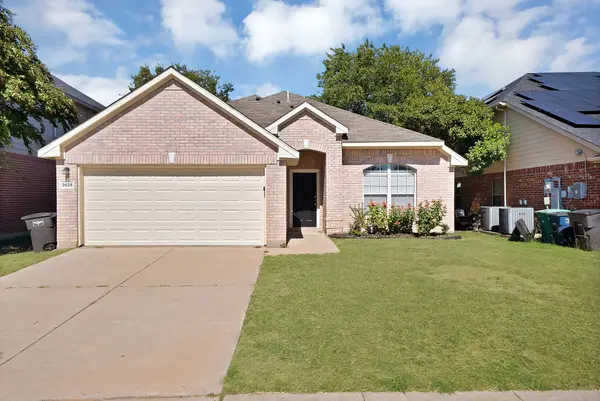 $349,900Active3 beds 2 baths1,846 sq. ft.
$349,900Active3 beds 2 baths1,846 sq. ft.3625 Cripple Creek Trail, Fort Worth, TX 76262
MLS# 21086058Listed by: REALTY OF AMERICA, LLC - New
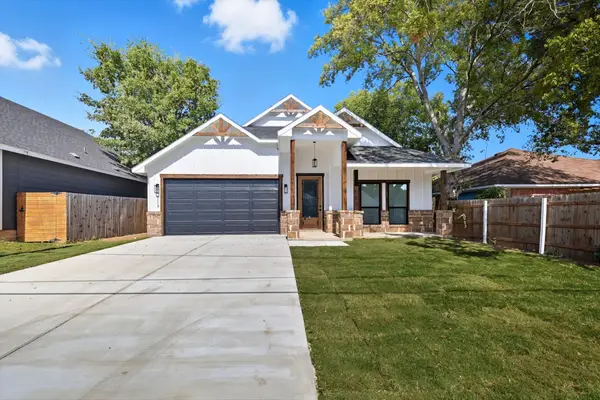 $345,000Active4 beds 2 baths1,805 sq. ft.
$345,000Active4 beds 2 baths1,805 sq. ft.5115 Draper Street, Fort Worth, TX 76105
MLS# 21088181Listed by: EXP REALTY, LLC - New
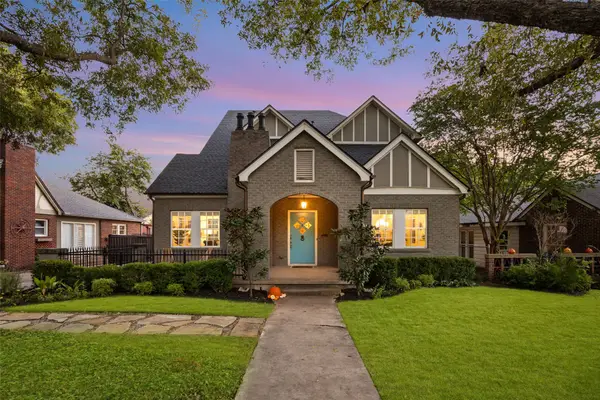 $1,100,000Active4 beds 4 baths2,897 sq. ft.
$1,100,000Active4 beds 4 baths2,897 sq. ft.2023 Glenco Terrace, Fort Worth, TX 76110
MLS# 21089192Listed by: EBBY HALLIDAY, REALTORS - New
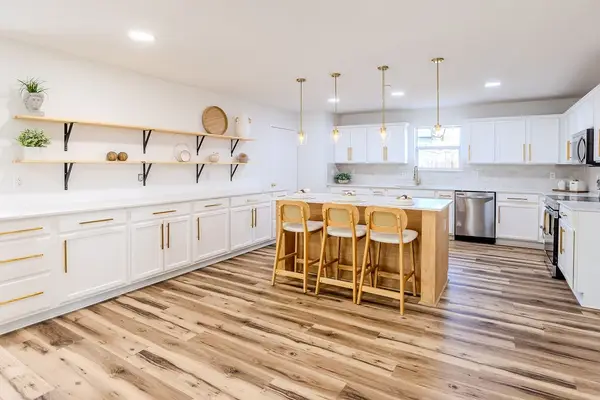 $465,100Active5 beds 4 baths3,320 sq. ft.
$465,100Active5 beds 4 baths3,320 sq. ft.2416 Big Spring Drive, Fort Worth, TX 76120
MLS# 21089334Listed by: RE/MAX TRINITY - New
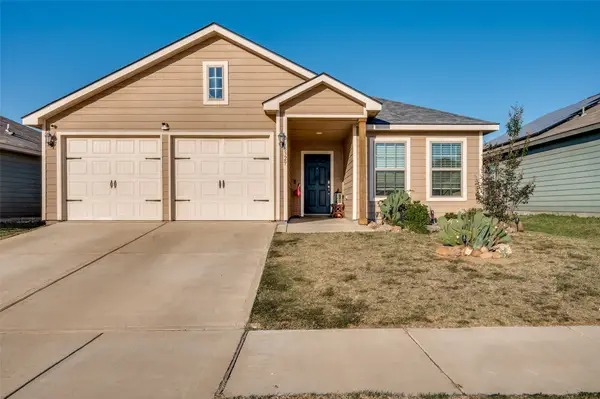 $285,000Active3 beds 2 baths1,315 sq. ft.
$285,000Active3 beds 2 baths1,315 sq. ft.8329 Steel Dust Drive, Fort Worth, TX 76179
MLS# 21088345Listed by: FATHOM REALTY LLC
