7704 Shorthorn Way, Fort Worth, TX 76131
Local realty services provided by:Better Homes and Gardens Real Estate Gary Greene
7704 Shorthorn Way,Fort Worth, TX 76131
$299,990
- 3 Beds
- 2 Baths
- 1,647 sq. ft.
- Single family
- Active
Listed by: traci pearson
Office: walzel properties - corporate office
MLS#:93734065
Source:HARMLS
Price summary
- Price:$299,990
- Price per sq. ft.:$182.14
- Monthly HOA dues:$57.33
About this home
Beautiful 1 Story family Energy Star Home has come to the market. This home has 3 bedrooms with 2 full baths. The curb appeal landscaping of this home is a Beauty! The living space has an open concept, which is lovely for entertaining. Upgraded, lovely features include 9' ceilings, raised panel doors. The entry way welcomes guest with a long elegant spacious entry. Gorgeous kitchen with a cute breakfast bar island covered with granite counters tops. The kitchen is finished with 42-inch light cherry cabinets with crown molding with a dual sink and black appliances. Entertain guest in a large living room with a backyard view. The backyard has a covered patio, sprinkler system with a large backyard for family fun. Great for a starter home for ownership. Gutters. All electric home. West Fork Ranch, Community Schools, Pools, Dog Park, Walking Trails, City Park. Absolutely Wonderful Community! Make this Your Home?
Contact an agent
Home facts
- Year built:2014
- Listing ID #:93734065
- Updated:January 09, 2026 at 01:20 PM
Rooms and interior
- Bedrooms:3
- Total bathrooms:2
- Full bathrooms:2
- Living area:1,647 sq. ft.
Heating and cooling
- Cooling:Central Air, Electric
- Heating:Central, Electric
Structure and exterior
- Roof:Composition
- Year built:2014
- Building area:1,647 sq. ft.
- Lot area:0.13 Acres
Schools
- High school:FOSSIL RIDGE HIGH SCHOOL
- Middle school:VISTA RIDGE MIDDLE
- Elementary school:SUNSET VALLEY ELEMENTARY (KELLER)
Utilities
- Sewer:Public Sewer
Finances and disclosures
- Price:$299,990
- Price per sq. ft.:$182.14
- Tax amount:$7,290 (2024)
New listings near 7704 Shorthorn Way
- Open Sat, 1 to 3pmNew
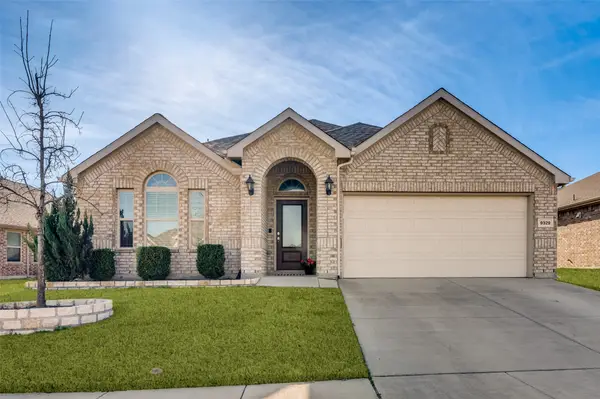 $375,000Active4 beds 3 baths2,132 sq. ft.
$375,000Active4 beds 3 baths2,132 sq. ft.9329 Flying Eagle Lane, Fort Worth, TX 76131
MLS# 21146269Listed by: RE/MAX TRINITY - New
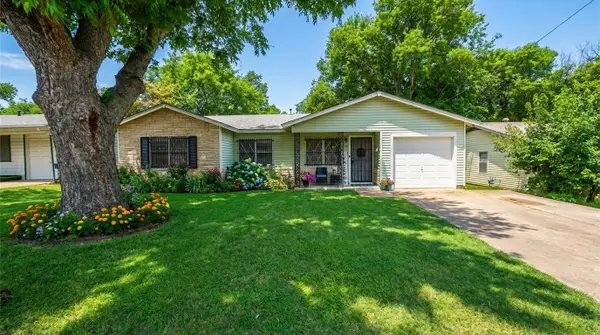 $199,900Active3 beds 1 baths996 sq. ft.
$199,900Active3 beds 1 baths996 sq. ft.4120 Wilhelm Street, Fort Worth, TX 76119
MLS# 21146697Listed by: FATHOM REALTY, LLC - Open Sat, 3 to 5pmNew
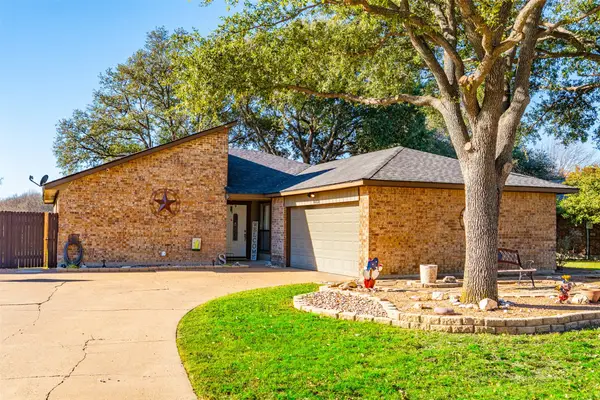 $289,999Active3 beds 2 baths1,594 sq. ft.
$289,999Active3 beds 2 baths1,594 sq. ft.10159 Powder Horn Road, Fort Worth, TX 76108
MLS# 21147033Listed by: UNITED REAL ESTATE DFW - New
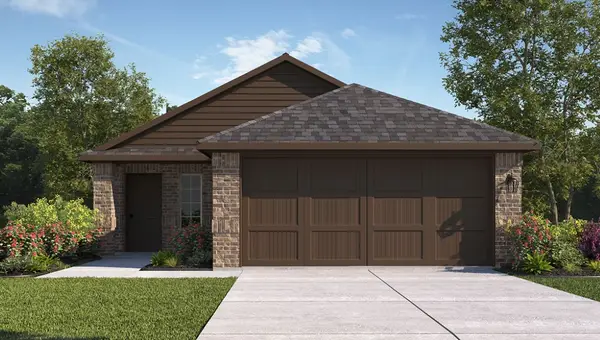 $293,990Active3 beds 2 baths1,335 sq. ft.
$293,990Active3 beds 2 baths1,335 sq. ft.624 Shaded Grove Drive, Denton, TX 76259
MLS# 21147316Listed by: CENTURY 21 MIKE BOWMAN, INC. - New
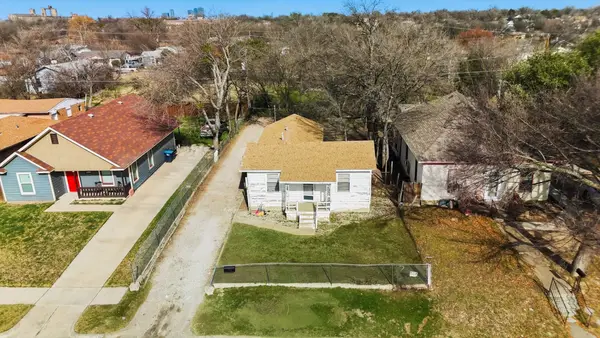 $115,000Active2 beds 1 baths860 sq. ft.
$115,000Active2 beds 1 baths860 sq. ft.953 E Lowden Street, Fort Worth, TX 76104
MLS# 21149055Listed by: KELLER WILLIAMS REALTY - New
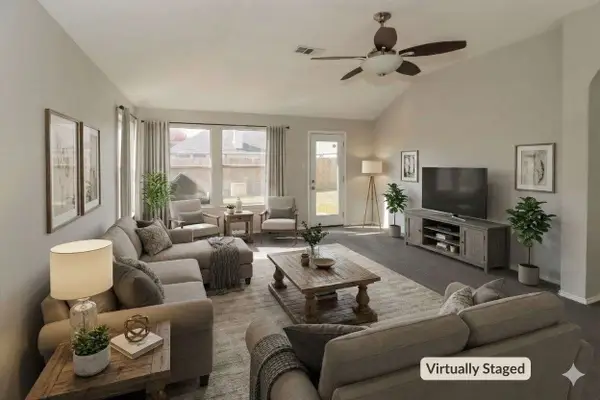 $269,000Active3 beds 2 baths1,901 sq. ft.
$269,000Active3 beds 2 baths1,901 sq. ft.8208 Dynasty Drive, Fort Worth, TX 76123
MLS# 21149150Listed by: HOMEZU.COM OF TEXAS - New
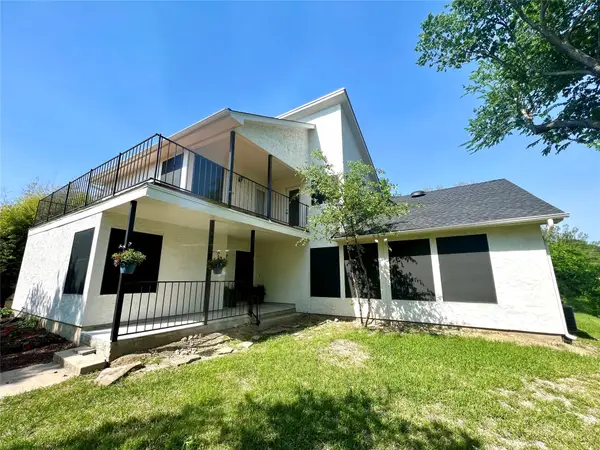 $559,000Active5 beds 3 baths2,685 sq. ft.
$559,000Active5 beds 3 baths2,685 sq. ft.4300 Tamworth Road, Fort Worth, TX 76116
MLS# 21149201Listed by: PENELOPE WILLHITE, BROKER - New
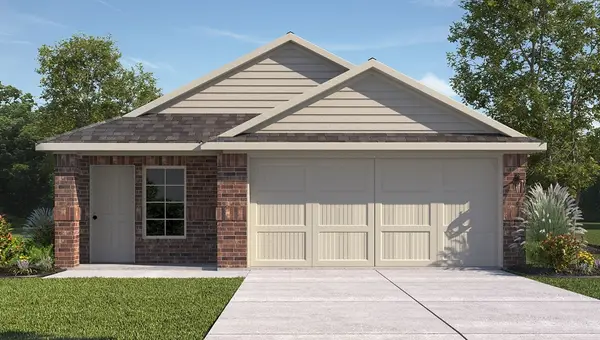 $300,990Active3 beds 2 baths1,566 sq. ft.
$300,990Active3 beds 2 baths1,566 sq. ft.628 Shaded Grove Drive, Denton, TX 76259
MLS# 21147445Listed by: CENTURY 21 MIKE BOWMAN, INC. - New
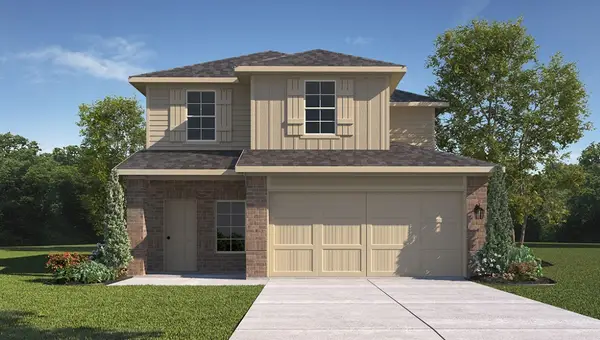 $343,990Active4 beds 3 baths2,087 sq. ft.
$343,990Active4 beds 3 baths2,087 sq. ft.548 Shaded Grove, Denton, TX 76259
MLS# 21147464Listed by: CENTURY 21 MIKE BOWMAN, INC. - New
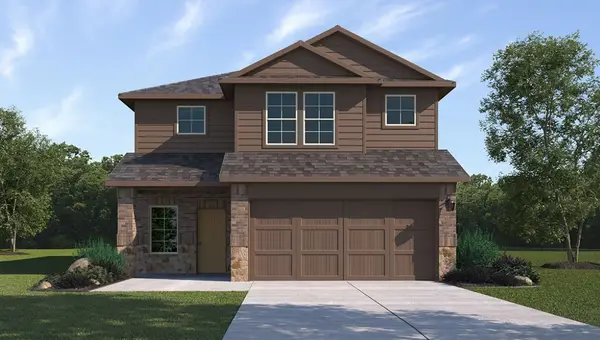 $348,990Active4 beds 3 baths2,367 sq. ft.
$348,990Active4 beds 3 baths2,367 sq. ft.640 Shaded Grove, Denton, TX 76259
MLS# 21148046Listed by: CENTURY 21 MIKE BOWMAN, INC.
