- BHGRE®
- Texas
- Fort Worth
- 7720 Sapwood Drive
7720 Sapwood Drive, Fort Worth, TX 76131
Local realty services provided by:Better Homes and Gardens Real Estate Senter, REALTORS(R)
Listed by: robert powley210-421-9291
Office: escape realty
MLS#:21077578
Source:GDAR
Price summary
- Price:$424,990
- Price per sq. ft.:$201.8
- Monthly HOA dues:$50
About this home
Beautiful designed,Pizarro, model home plan crafted by M-I Homes on homesite backing to greenspace. This home is 1 story of dynamic spaces including 4 bedrooms, 3 bathrooms and a flex room. The family room is spacious and allows for any kind of entertainment or family gathering. The gourmet kitchen is positioned to look into the family and dining rooms inviting conversation and fellowship. This home has amazing amenities including quartz countertops in the kitchen, wood look tile throughout the common spaces, faux blinds and much more. This home has Whole Home Certified Features including Tankless Hot Water Heater, and 16 SEER AC. About Sanderos: As one of our new homes for sale in Fort Worth, TX, 7720 Sapwood Drive, is located in Sanderos, a boutique community which offers an affordable way to live in proximity to downtown Forth Worth. Sanderos also benefits from being situated in the prestigious Eagle Mountain-Saginaw ISD. Schedule your visit today!
Contact an agent
Home facts
- Year built:2026
- Listing ID #:21077578
- Added:113 day(s) ago
- Updated:January 29, 2026 at 09:19 AM
Rooms and interior
- Bedrooms:4
- Total bathrooms:3
- Full bathrooms:3
- Living area:2,106 sq. ft.
Heating and cooling
- Cooling:Ceiling Fans, Central Air, Electric
- Heating:Central, Natural Gas
Structure and exterior
- Roof:Composition
- Year built:2026
- Building area:2,106 sq. ft.
- Lot area:0.13 Acres
Schools
- High school:Saginaw
- Middle school:Highland
- Elementary school:Chisholm Ridge
Finances and disclosures
- Price:$424,990
- Price per sq. ft.:$201.8
New listings near 7720 Sapwood Drive
- New
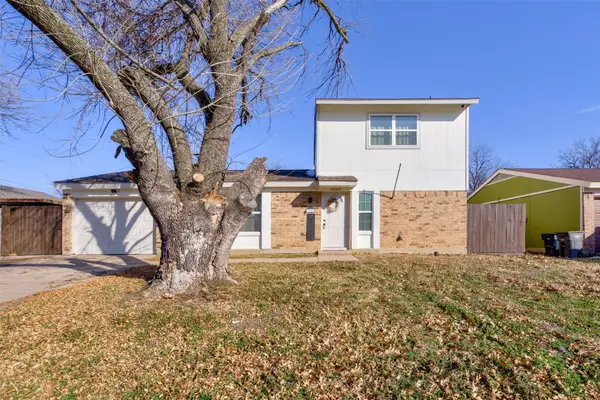 $245,000Active3 beds 2 baths1,296 sq. ft.
$245,000Active3 beds 2 baths1,296 sq. ft.7909 Natalie Drive, Fort Worth, TX 76134
MLS# 21165359Listed by: GGG REALTY LLC - New
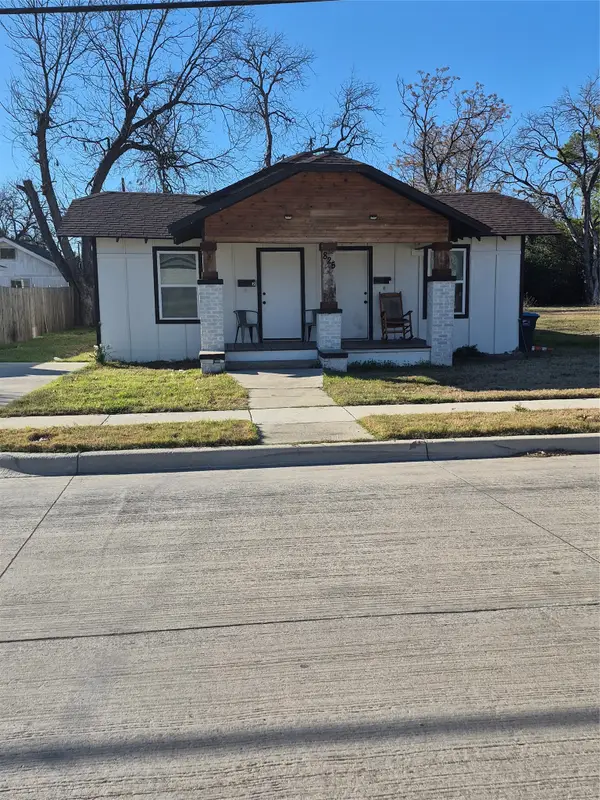 $320,000Active4 beds 2 baths1,631 sq. ft.
$320,000Active4 beds 2 baths1,631 sq. ft.825 Holden Street, Fort Worth, TX 76111
MLS# 21166542Listed by: LC TIMMS, BROKER - New
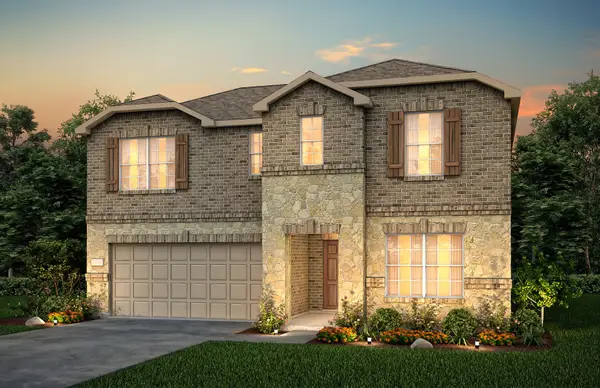 $389,440Active4 beds 3 baths2,518 sq. ft.
$389,440Active4 beds 3 baths2,518 sq. ft.16012 Isles Drive, Fort Worth, TX 76052
MLS# 21166782Listed by: WILLIAM ROBERDS - New
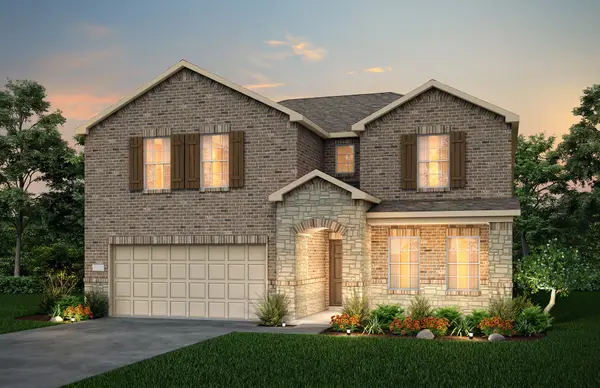 $406,690Active4 beds 3 baths2,762 sq. ft.
$406,690Active4 beds 3 baths2,762 sq. ft.15948 Dauntless Cove Drive, Fort Worth, TX 76052
MLS# 21166836Listed by: WILLIAM ROBERDS - New
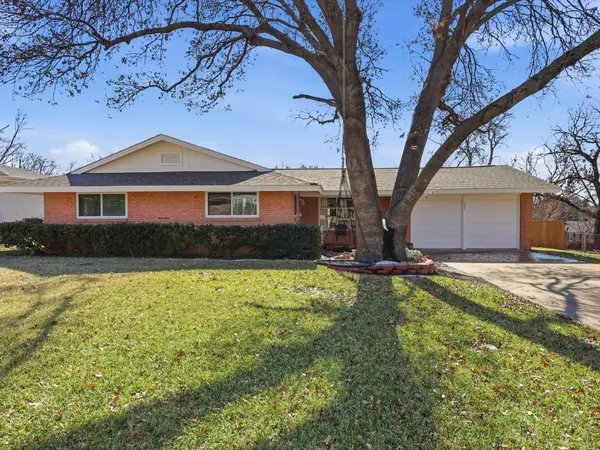 $325,000Active3 beds 2 baths2,061 sq. ft.
$325,000Active3 beds 2 baths2,061 sq. ft.3109 Covert Avenue, Fort Worth, TX 76133
MLS# 21162793Listed by: THE PROPERTY SHOP - New
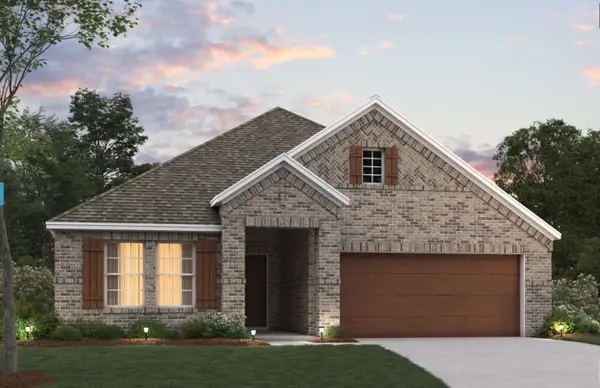 $454,149Active4 beds 3 baths2,214 sq. ft.
$454,149Active4 beds 3 baths2,214 sq. ft.1717 Opaca Drive, Fort Worth, TX 76131
MLS# 21164352Listed by: ESCAPE REALTY - New
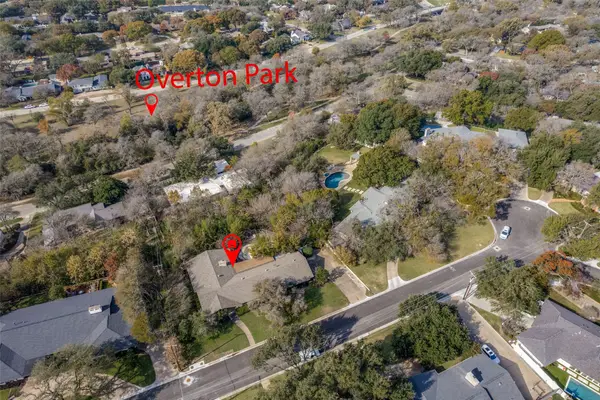 $1,200,000Active0.58 Acres
$1,200,000Active0.58 Acres3412 Autumn Drive, Fort Worth, TX 76109
MLS# 21166587Listed by: BURT LADNER REAL ESTATE LLC - New
 $374,900Active3 beds 2 baths2,062 sq. ft.
$374,900Active3 beds 2 baths2,062 sq. ft.1705 Watson Street, Fort Worth, TX 76103
MLS# 21166677Listed by: TDT REALTORS - New
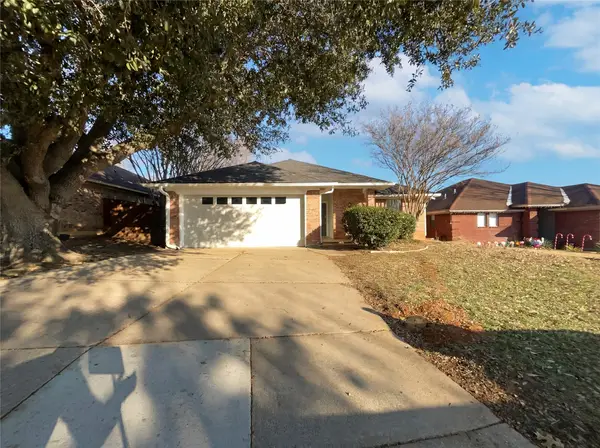 $265,000Active3 beds 2 baths1,338 sq. ft.
$265,000Active3 beds 2 baths1,338 sq. ft.709 Sandy Trail, Fort Worth, TX 76120
MLS# 21166733Listed by: OPENDOOR BROKERAGE, LLC - New
 $225,000Active3 beds 2 baths1,078 sq. ft.
$225,000Active3 beds 2 baths1,078 sq. ft.10204 Leatherwood Drive, Fort Worth, TX 76108
MLS# 21166371Listed by: LEGACY BUYER PARTNERS

