7725 Westwind Drive, Fort Worth, TX 76179
Local realty services provided by:Better Homes and Gardens Real Estate Senter, REALTORS(R)
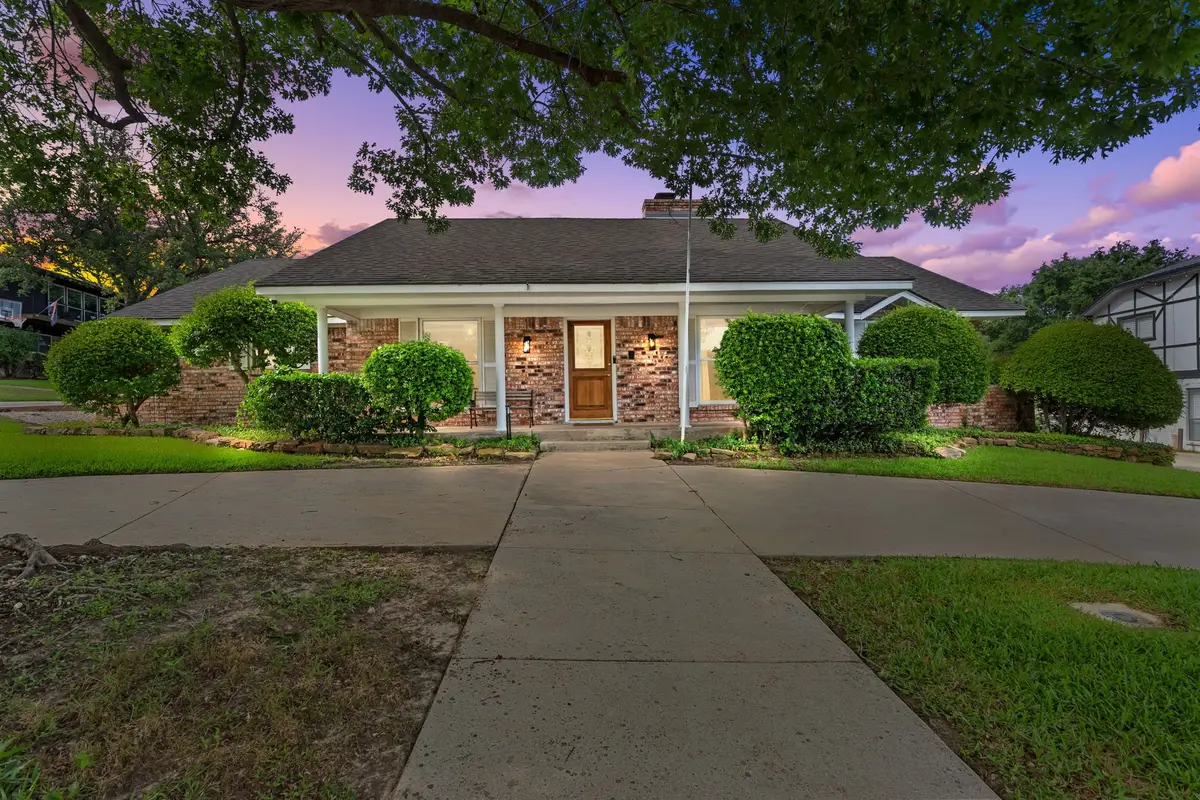
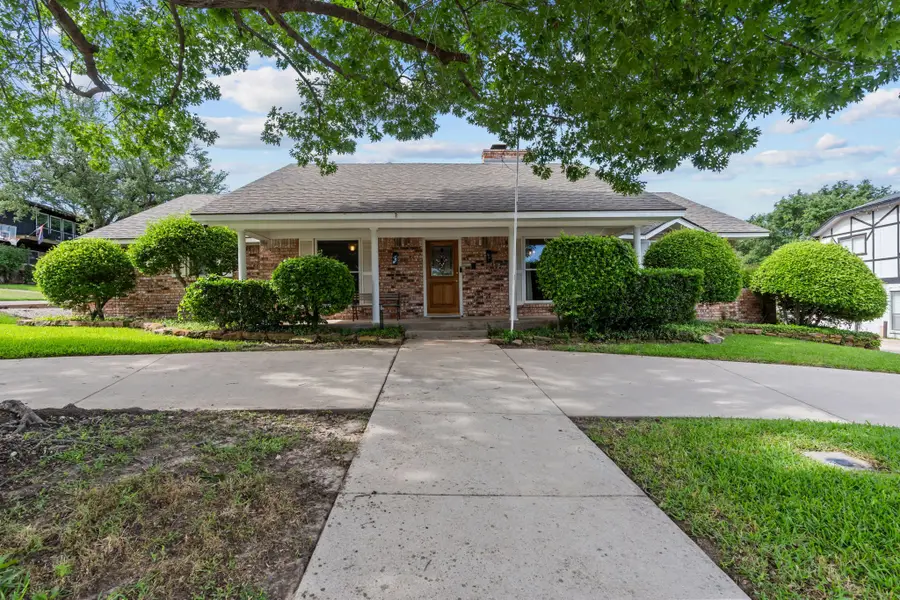
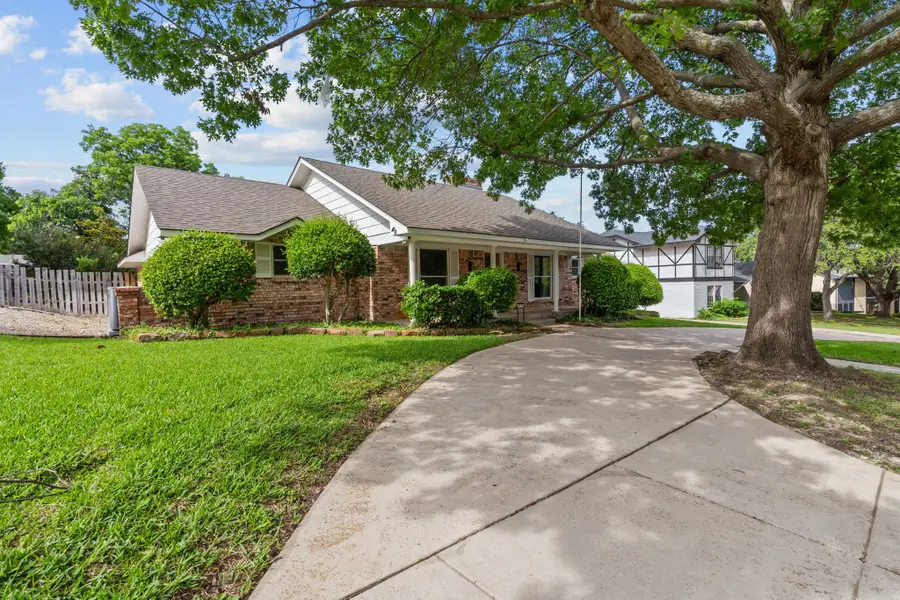
Listed by:jackie green817-235-5173
Office:elk castle realty group, llc.
MLS#:20941538
Source:GDAR
Price summary
- Price:$420,000
- Price per sq. ft.:$131.5
- Monthly HOA dues:$10.42
About this home
This home is huge, and a hidden gem in Lake Country Estates. It is ready for a new owner to bring their ideas and sweat equity to make it their own. The home is perfect for multi-generational families with 5 bedrooms (or 4 bedrooms with office), 4 full baths, and 2 living and dining areas. The home has a lot of neat features such as a rolling kitchen island and built-in shelving. The downstairs living area has a beautiful 2-sided wood-burning fireplace, and the upstairs living area has a gas fireplace. The backyard is large with plenty of room for a pool. This unique neighborhood sits on Eagle Mountain Lake which can be seen from the upstairs living area. The neighborhood also has a highly rated elementary school within the subdivision, located in EMS-ISD. The HOA is voluntary, but offers a private boat launch, tennis courts and playground with HOA membership. There are walking paths and greenbelts throughout the neighborhood. This home is being sold as is. You do not want to miss this opportunity! $10,000 in Seller Concession to Buyer that can close in under 20 days!
Contact an agent
Home facts
- Year built:1977
- Listing Id #:20941538
- Added:88 day(s) ago
- Updated:August 21, 2025 at 11:39 AM
Rooms and interior
- Bedrooms:4
- Total bathrooms:4
- Full bathrooms:4
- Living area:3,194 sq. ft.
Heating and cooling
- Cooling:Ceiling Fans, Central Air
- Heating:Fireplaces, Natural Gas
Structure and exterior
- Roof:Composition
- Year built:1977
- Building area:3,194 sq. ft.
- Lot area:0.33 Acres
Schools
- High school:Boswell
- Middle school:Wayside
- Elementary school:Lake Country
Finances and disclosures
- Price:$420,000
- Price per sq. ft.:$131.5
- Tax amount:$10,004
New listings near 7725 Westwind Drive
- New
 $285,000Active3 beds 2 baths1,650 sq. ft.
$285,000Active3 beds 2 baths1,650 sq. ft.10813 Live Oak Creek Drive, Fort Worth, TX 76108
MLS# 21029629Listed by: RESIDE REAL ESTATE LLC - New
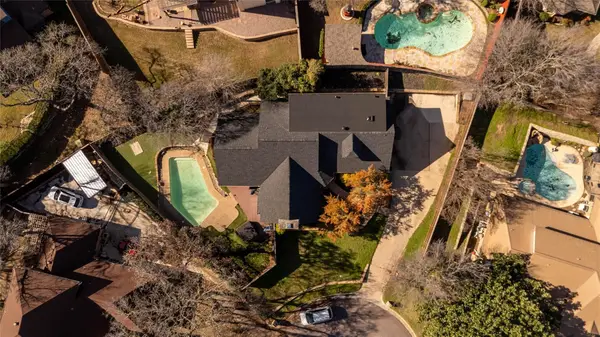 $471,691Active3 beds 2 baths2,809 sq. ft.
$471,691Active3 beds 2 baths2,809 sq. ft.812 April Sound Court, Fort Worth, TX 76120
MLS# 21037541Listed by: REAL BROKER, LLC - New
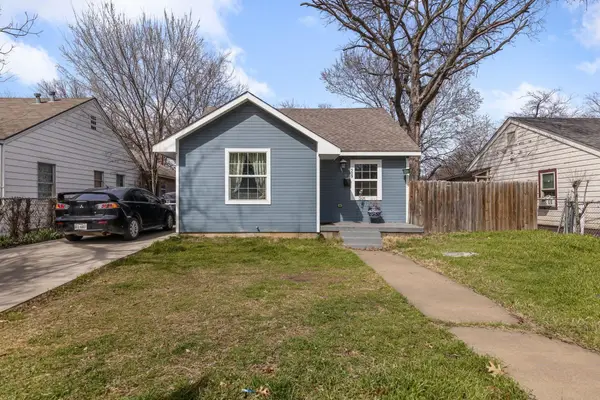 $190,000Active3 beds 2 baths1,008 sq. ft.
$190,000Active3 beds 2 baths1,008 sq. ft.509 E Mason Street, Fort Worth, TX 76110
MLS# 21037550Listed by: REAL BROKER, LLC - New
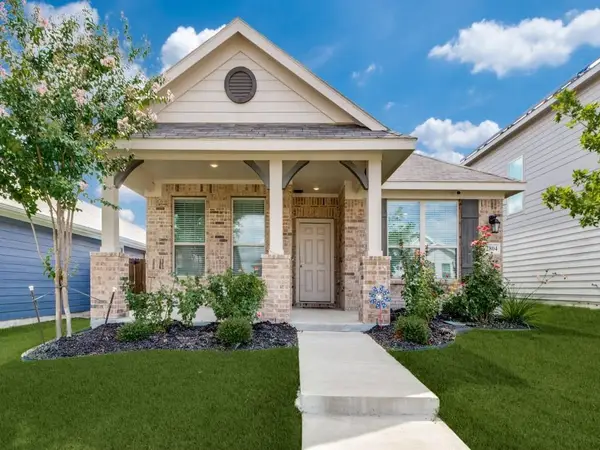 $330,000Active3 beds 2 baths1,285 sq. ft.
$330,000Active3 beds 2 baths1,285 sq. ft.2804 Bursera Lane, Fort Worth, TX 76108
MLS# 21038458Listed by: TRINITY GROUP REALTY 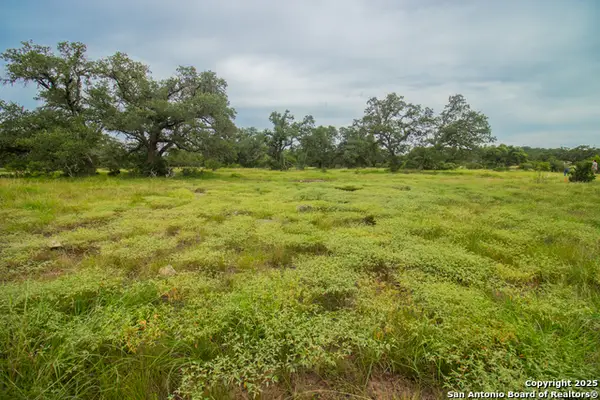 $428,000Pending10.08 Acres
$428,000Pending10.08 Acres000 Short Draw Ranch, Spring Branch, TX 78070
MLS# 1893742Listed by: TEXAS LANDMEN- New
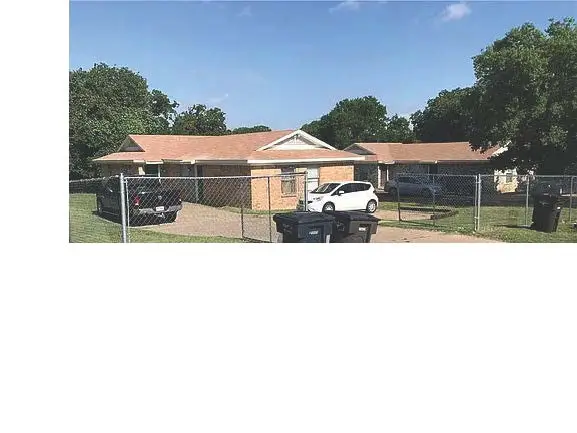 $595,900Active2 beds 1 baths700 sq. ft.
$595,900Active2 beds 1 baths700 sq. ft.5332, 5334, 5336, 5338 Flamingo Road, Fort Worth, TX 76119
MLS# 21036577Listed by: JK REAL ESTATE - New
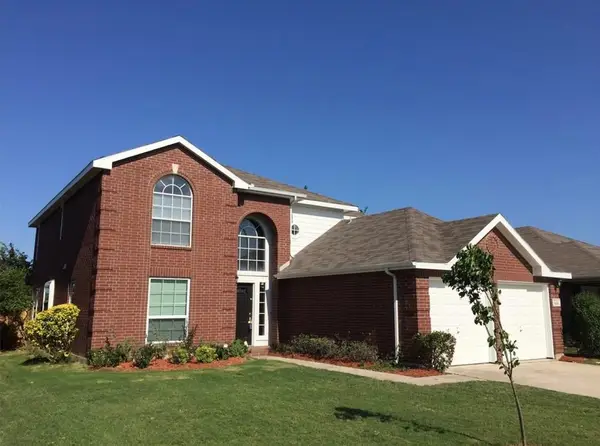 $316,300Active4 beds 4 baths2,258 sq. ft.
$316,300Active4 beds 4 baths2,258 sq. ft.324 Pepperwood Trail, Fort Worth, TX 76108
MLS# 21027834Listed by: STAR STATE REALTY LLC - New
 $375,000Active4 beds 3 baths2,634 sq. ft.
$375,000Active4 beds 3 baths2,634 sq. ft.5613 Camarillo Drive, Fort Worth, TX 76244
MLS# 21031824Listed by: ONLY 1 REALTY GROUP LLC - New
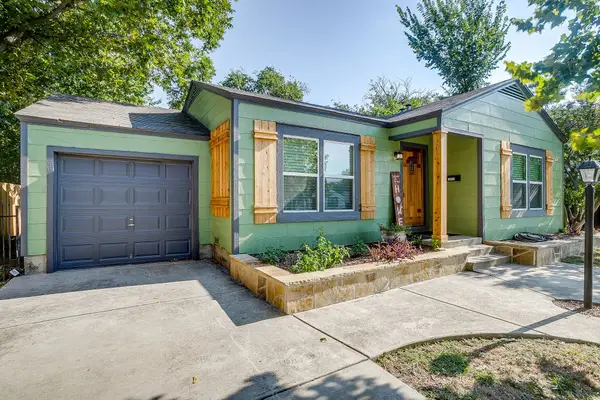 $289,000Active3 beds 2 baths1,413 sq. ft.
$289,000Active3 beds 2 baths1,413 sq. ft.7412 Ewing Avenue, Fort Worth, TX 76116
MLS# 21029250Listed by: M J PROPERTIES INC. - New
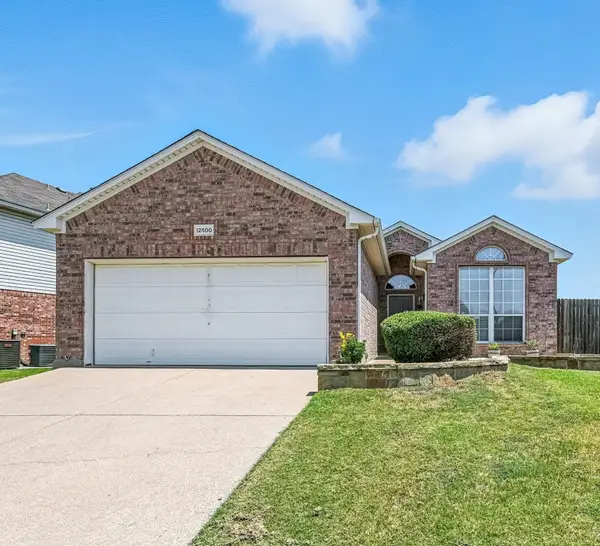 $350,000Active4 beds 2 baths1,673 sq. ft.
$350,000Active4 beds 2 baths1,673 sq. ft.12500 Cottageville Lane, Fort Worth, TX 76244
MLS# 21032068Listed by: EBBY HALLIDAY, REALTORS
