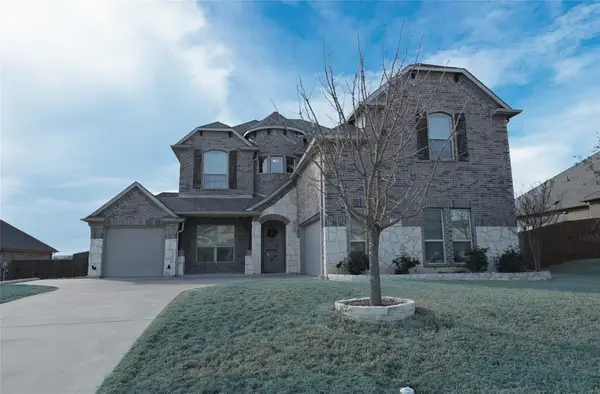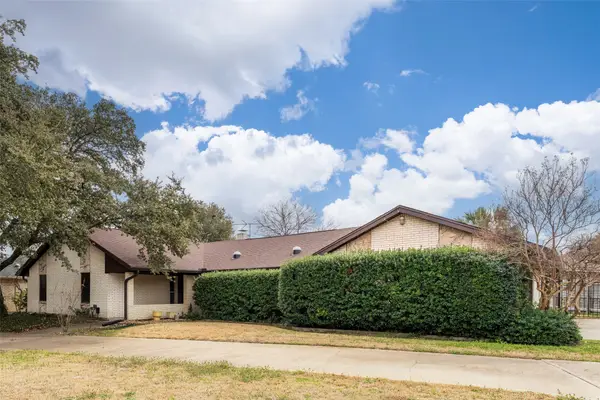7761 Skylake Drive, Fort Worth, TX 76179
Local realty services provided by:Better Homes and Gardens Real Estate Winans
Listed by: susan krus817-236-1515
Office: texas realty one
MLS#:21009849
Source:GDAR
Price summary
- Price:$449,900
- Price per sq. ft.:$163.96
About this home
Beautifully Maintained One-Owner Home on Large Corner Lot Backing to Greenbelt
This thoughtfully updated single-story home sits on a spacious corner lot with no rear neighbors, backing to a scenic greenbelt. Step into a welcoming foyer that opens to a spacious living room featuring a large brick fireplace, wet bar, and French doors leading to a serene slate-tiled 19 x 24 courtyard—partially covered and ideal for entertaining.
The formal dining room showcases wood flooring and a built-in buffet, while the updated kitchen boasts a garden window, travertine flooring, solid surface countertops, double ovens, a large island, and breakfast bar. The kitchen opens seamlessly to both the family room and breakfast area, with additional access to the courtyard from the family room.
The primary suite offers ample space for a sitting area, and the ensuite bath includes double sinks, a soaking tub, and a separate shower with body spray jets and double walk-in closets. Two of the secondary bedrooms share a full bath. All wet areas feature travertine flooring, while bedrooms are comfortably carpeted.
Located in a vibrant lakeside community with amenities including a boat ramp, pickleball courts, playground, greenbelts, and a waterfront park with year-round activities, this home offers the perfect blend of comfort, character, and lifestyle.
Updates: Appliances 2022, Roof 2022, Water heater 2022, HVAC 2022, windows about 14 replaced 2022, others replaced 2005, Family room carpet 2024, Bedroom carpet 2022
Seller will need about 1 week leaseback after closing and funding. Seller will not look at any offers that have seller financing, or subject to financing. No blind offers. Buyers to purchase new survey. Sellers to retain gas and mineral rights
Contact an agent
Home facts
- Year built:1979
- Listing ID #:21009849
- Added:206 day(s) ago
- Updated:February 15, 2026 at 12:41 PM
Rooms and interior
- Bedrooms:4
- Total bathrooms:3
- Full bathrooms:3
- Living area:2,744 sq. ft.
Heating and cooling
- Cooling:Ceiling Fans, Central Air, Electric
- Heating:Central, Electric, Heat Pump
Structure and exterior
- Roof:Composition
- Year built:1979
- Building area:2,744 sq. ft.
- Lot area:0.45 Acres
Schools
- High school:Boswell
- Middle school:Wayside
- Elementary school:Lake Country
Finances and disclosures
- Price:$449,900
- Price per sq. ft.:$163.96
- Tax amount:$10,188
New listings near 7761 Skylake Drive
- New
 $499,000Active4 beds 4 baths3,151 sq. ft.
$499,000Active4 beds 4 baths3,151 sq. ft.12141 Yarmouth Lane, Fort Worth, TX 76108
MLS# 21176299Listed by: CENTURY 21 MIKE BOWMAN, INC.  $285,000Pending3 beds 2 baths1,515 sq. ft.
$285,000Pending3 beds 2 baths1,515 sq. ft.6729 Dove Chase Lane, Fort Worth, TX 76123
MLS# 21178373Listed by: LOCAL REALTY AGENCY- New
 $264,200Active3 beds 2 baths1,756 sq. ft.
$264,200Active3 beds 2 baths1,756 sq. ft.2508 Prospect Hill Drive, Fort Worth, TX 76123
MLS# 21171006Listed by: EXP REALTY LLC - New
 $555,000Active4 beds 3 baths2,927 sq. ft.
$555,000Active4 beds 3 baths2,927 sq. ft.7541 Pondview Lane, Fort Worth, TX 76123
MLS# 21180604Listed by: EXP REALTY LLC - New
 $338,000Active4 beds 2 baths2,484 sq. ft.
$338,000Active4 beds 2 baths2,484 sq. ft.4345 Willow Way Road, Fort Worth, TX 76133
MLS# 21180331Listed by: EXP REALTY LLC - New
 $415,000Active4 beds 2 baths2,229 sq. ft.
$415,000Active4 beds 2 baths2,229 sq. ft.5713 Broad Bay Lane, Fort Worth, TX 76179
MLS# 21180544Listed by: SCOUT RE TEXAS - New
 $209,000Active3 beds 2 baths1,553 sq. ft.
$209,000Active3 beds 2 baths1,553 sq. ft.4807 Penrose Avenue, Fort Worth, TX 76116
MLS# 21180573Listed by: REGAL, REALTORS - New
 $214,999Active3 beds 3 baths1,352 sq. ft.
$214,999Active3 beds 3 baths1,352 sq. ft.1315 E Arlington Avenue, Fort Worth, TX 76104
MLS# 21180524Listed by: GREGORIO REAL ESTATE COMPANY - Open Tue, 11:30am to 1pmNew
 $894,999Active2 beds 2 baths1,546 sq. ft.
$894,999Active2 beds 2 baths1,546 sq. ft.1301 Throckmorton Street #2705, Fort Worth, TX 76102
MLS# 21168012Listed by: BRIGGS FREEMAN SOTHEBY'S INT'L - New
 $349,999Active3 beds 2 baths1,658 sq. ft.
$349,999Active3 beds 2 baths1,658 sq. ft.5617 Odessa Avenue, Fort Worth, TX 76133
MLS# 21176804Listed by: POWER HOUSE REAL ESTATE

