7798 Barber Ranch Road, Fort Worth, TX 76126
Local realty services provided by:Better Homes and Gardens Real Estate The Bell Group
Listed by: devon reyes, alberto reyes817-523-9113
Office: league real estate
MLS#:20773169
Source:GDAR
Price summary
- Price:$1,325,000
- Price per sq. ft.:$269.31
- Monthly HOA dues:$43.75
About this home
COMBINED Broker AND Public Open House Thursday Morning 10-23. Come see us! Price Reduced Over $100,000! Originally built as the model home for the neighborhood, this stunning custom build by Remington Homes is loaded with upgrades and timeless design features. From the curb, its crisp white façade, architectural uplighting, and sweeping rooflines make an unforgettable first impression on a wide 2+ acre lot. Inside, a bright, modern interior balances sleek black accents with the warmth of white oak floors, custom casements, built-ins, sophisticated lighting, and walls of windows. The thoughtful first-floor plan has it all: a dedicated office, elegant formal dining, a dramatic two-story living room with a stately fireplace and custom built-ins, plus a spacious chef’s kitchen featuring an additional work station, oversized pantry, 6-burner gas range, and Frigidaire side-by-side refrigerator and freezer. The owner’s suite is in a class of its own—vaulted beamed ceiling, abundant natural light, sconce lighting, a custom walk-in closet, and a spa-like ensuite bath that checks every box. Upstairs you’ll find four additional bedrooms, two beautifully appointed bathrooms (with a total of four sinks), a large second living room perfect for movie or game night, and the ultimate convenience: a second laundry room. The backyard offers room to create your vision—whether that’s a pool, workshop, or casita. (Yes, the builder can make it happen.) Practical upgrades include whole-house spray foam insulation and Smurf tubing for HDMI-CAT6 wiring, allowing seamless smart-home integration. Best of all: NO city taxes, NO MUD, NO PID—plus the efficiency of well water and septic. Luxury living, country setting, and unmatched model-home upgrades make this property truly one of a kind.
Contact an agent
Home facts
- Year built:2023
- Listing ID #:20773169
- Added:378 day(s) ago
- Updated:November 21, 2025 at 10:54 PM
Rooms and interior
- Bedrooms:5
- Total bathrooms:4
- Full bathrooms:3
- Half bathrooms:1
- Living area:4,920 sq. ft.
Heating and cooling
- Cooling:Ceiling Fans, Central Air, Electric
- Heating:Central, Electric
Structure and exterior
- Year built:2023
- Building area:4,920 sq. ft.
- Lot area:2.17 Acres
Schools
- High school:Aledo
- Middle school:Aledo
- Elementary school:Vandagriff
Utilities
- Water:Well
Finances and disclosures
- Price:$1,325,000
- Price per sq. ft.:$269.31
New listings near 7798 Barber Ranch Road
- New
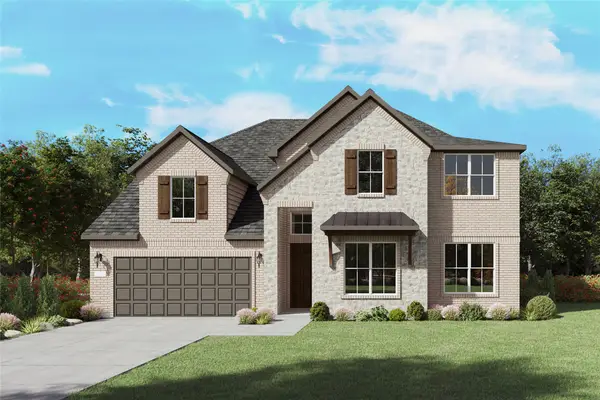 $692,300Active5 beds 5 baths3,560 sq. ft.
$692,300Active5 beds 5 baths3,560 sq. ft.1849 Walpole Way, Fort Worth, TX 76052
MLS# 21117661Listed by: WILLIAM ROBERDS - New
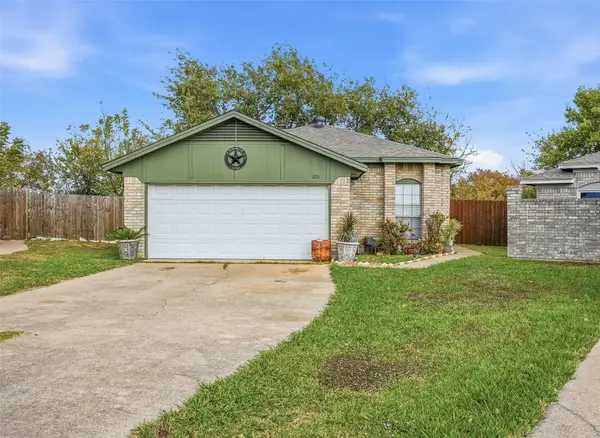 $225,000Active2 beds 2 baths1,145 sq. ft.
$225,000Active2 beds 2 baths1,145 sq. ft.201 Lone Pine Court, Fort Worth, TX 76108
MLS# 21118369Listed by: ONDEMAND REALTY - New
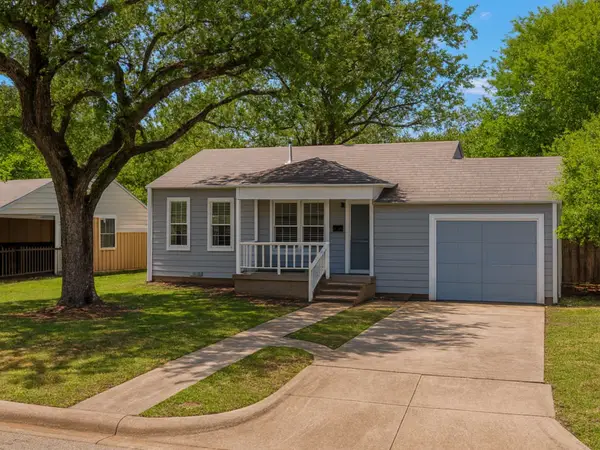 $119,000Active3 beds 2 baths1,041 sq. ft.
$119,000Active3 beds 2 baths1,041 sq. ft.4824 Tallman Street, Fort Worth, TX 76119
MLS# 21118558Listed by: REALTY RIGHT - New
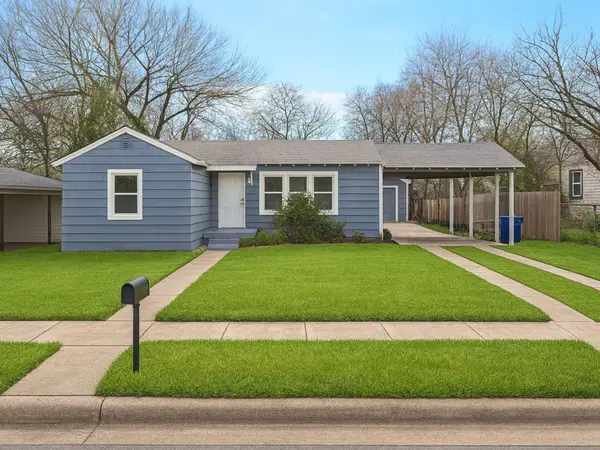 $119,000Active3 beds 2 baths858 sq. ft.
$119,000Active3 beds 2 baths858 sq. ft.4224 Ramey Avenue, Fort Worth, TX 76105
MLS# 21118570Listed by: REALTY RIGHT - New
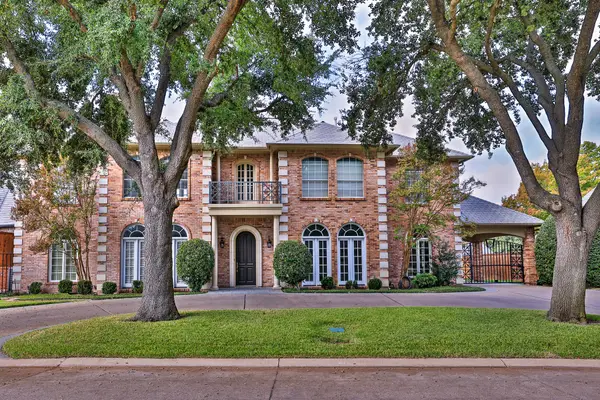 $1,495,000Active4 beds 5 baths5,213 sq. ft.
$1,495,000Active4 beds 5 baths5,213 sq. ft.6208 Troon Road, Fort Worth, TX 76132
MLS# 21113317Listed by: MOORE REAL ESTATE - New
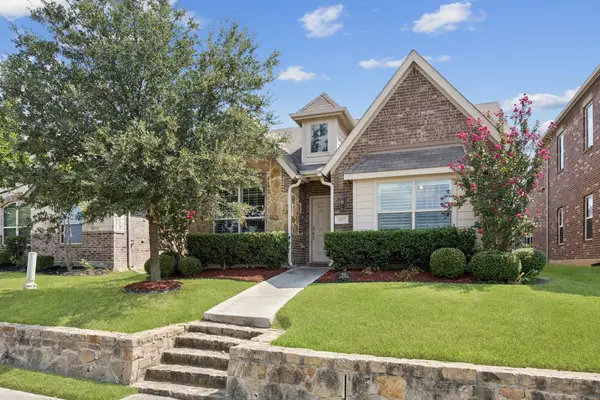 $269,000Active3 beds 2 baths1,566 sq. ft.
$269,000Active3 beds 2 baths1,566 sq. ft.5857 Burgundy Rose Drive, Fort Worth, TX 76123
MLS# 21118354Listed by: REDFIN CORPORATION - New
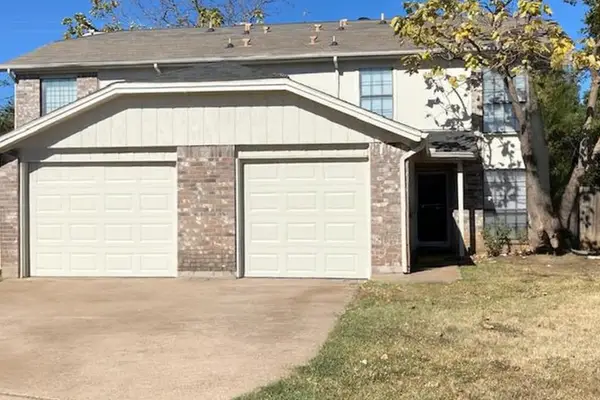 $365,000Active6 beds 6 baths2,698 sq. ft.
$365,000Active6 beds 6 baths2,698 sq. ft.4524 Spinnaker Court, Fort Worth, TX 76135
MLS# 21117950Listed by: KELLER WILLIAMS REALTY - New
 $549,000Active4 beds 4 baths3,654 sq. ft.
$549,000Active4 beds 4 baths3,654 sq. ft.5636 Wills Creek Lane, Fort Worth, TX 76179
MLS# 21112863Listed by: REDFIN CORPORATION - New
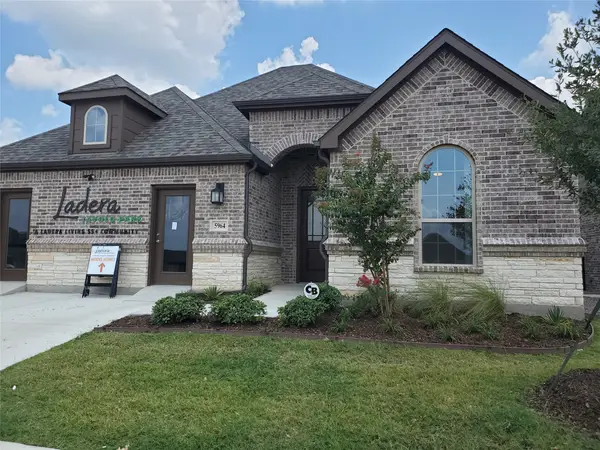 $599,374Active2 beds 2 baths1,884 sq. ft.
$599,374Active2 beds 2 baths1,884 sq. ft.5964 Carmona Trail, Fort Worth, TX 76123
MLS# 21116088Listed by: PINNACLE REALTY ADVISORS - New
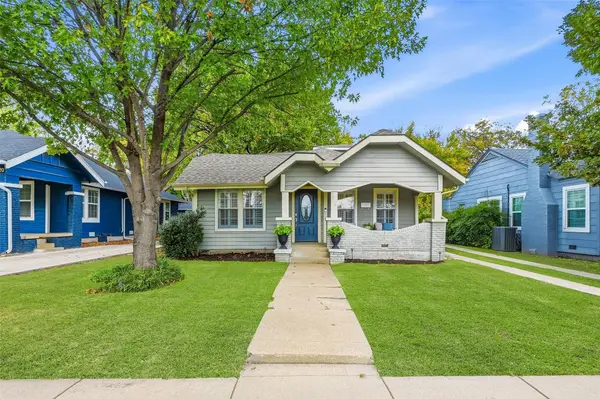 $430,000Active3 beds 2 baths1,396 sq. ft.
$430,000Active3 beds 2 baths1,396 sq. ft.3816 Calmont Avenue, Fort Worth, TX 76107
MLS# 21117826Listed by: JPAR - CENTRAL METRO
