7825 Cupp Court, Fort Worth, TX 76126
Local realty services provided by:Better Homes and Gardens Real Estate Winans
Listed by: maria harbert817-807-2246
Office: dewbrew realty, inc
MLS#:21011752
Source:GDAR
Price summary
- Price:$469,000
- Price per sq. ft.:$200.43
About this home
NO City Tax!!! This custom-built farmhouse is everything you’ve been dreaming of! Situated in a quiet culdesac with NO HOA - perfect for sipping iced tea on the wide front porch, framed by stunning Spanish-inspired double doors—the perfect spot to unwind. Inside, the farmhouse charm continues with a bright, airy great room featuring beautiful wood-look tile floors, soaring ceilings with rustic beams, and an electric fireplace that sets the coziest mood. Elegant plantation shutters throughout add that polished touch you’ll love.
The open floor plan makes entertaining effortless. The kitchen? Gleaming white cabinets, quartz countertops, stainless-steel appliances, a large island, self-closing drawers with a lazy susan, and a walk-in pantry for all your storage needs. A split bedroom layout with 2 bedrooms on one side, sharing a double sink stylish bathroom.
On the other side, the sunny main suite is a true retreat—featuring a massive walk-in closet and private porch access overlooking a backyard of lush, velvety grass, enclosed by a newer wood fence. The spa-inspired bath will wow you with its oversized walk-in double head shower and charming freestanding tub.
Practical perks? A deluxe laundry room with sink and counter space just off the owners suite, a spacious 2-car garage, and a Charger whole house water filtration system and reverse osmosis.
The beautiful thick green carpet of Zoysia grass in the backyard makes it perfect for pet traffic, as well as tolerant to sun, heat & drought and has low water & maintenance requirements, kept green by the backyard sprinkler system.
All this, just minutes from local favorites like hibachi and smash burger spots, plus Benbrook’s coffee shops, dining, and beautiful Benbrook Lake.
Refrigerator, washer and dryer are included with the sale. All other furniture and decor are available for purchase.
Contact an agent
Home facts
- Year built:2021
- Listing ID #:21011752
- Added:119 day(s) ago
- Updated:November 22, 2025 at 05:41 AM
Rooms and interior
- Bedrooms:3
- Total bathrooms:3
- Full bathrooms:2
- Half bathrooms:1
- Living area:2,340 sq. ft.
Heating and cooling
- Cooling:Ceiling Fans, Central Air, Electric
- Heating:Central, Electric
Structure and exterior
- Roof:Composition
- Year built:2021
- Building area:2,340 sq. ft.
- Lot area:0.36 Acres
Schools
- High school:Westn Hill
- Middle school:Benbrook
- Elementary school:Westpark
Utilities
- Water:Well
Finances and disclosures
- Price:$469,000
- Price per sq. ft.:$200.43
- Tax amount:$7,278
New listings near 7825 Cupp Court
- New
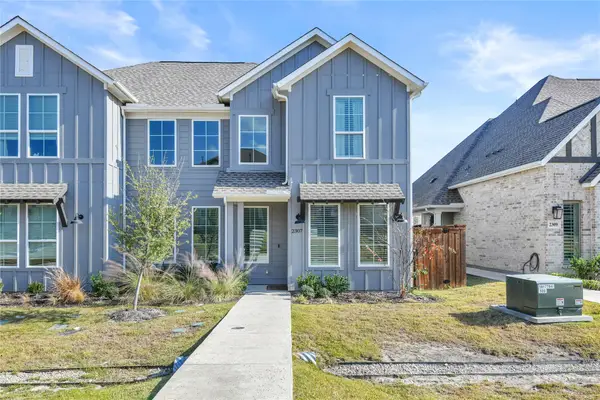 $429,300Active3 beds 4 baths2,409 sq. ft.
$429,300Active3 beds 4 baths2,409 sq. ft.2307 Offerande Drive, Fort Worth, TX 76008
MLS# 21111060Listed by: TEXAS LEGACY REALTY - New
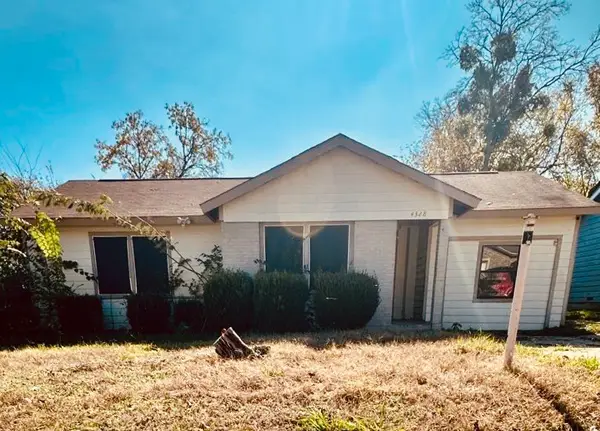 $125,000Active3 beds 1 baths828 sq. ft.
$125,000Active3 beds 1 baths828 sq. ft.4328 Strong Avenue, Fort Worth, TX 76105
MLS# 21118747Listed by: DELIA M GARCIA REALTY - New
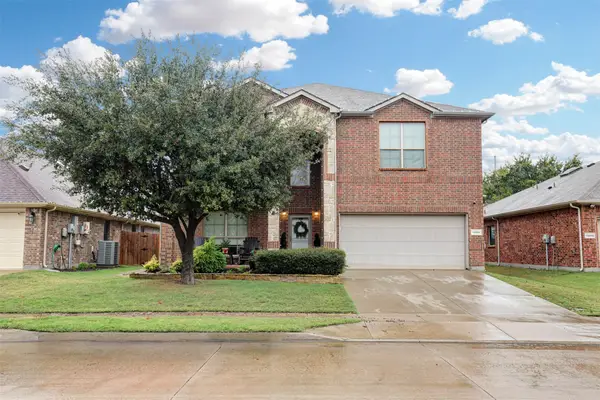 $440,000Active5 beds 3 baths2,949 sq. ft.
$440,000Active5 beds 3 baths2,949 sq. ft.13041 Sierra View Drive, Fort Worth, TX 76244
MLS# 21117862Listed by: THE PROPERTY SHOP - New
 $119,000Active4 beds 2 baths1,092 sq. ft.
$119,000Active4 beds 2 baths1,092 sq. ft.1217 High Street, Fort Worth, TX 76110
MLS# 21118702Listed by: REALTY RIGHT - New
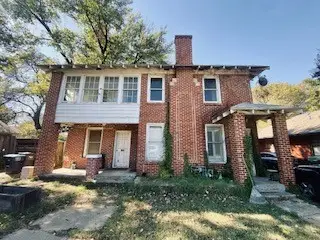 $355,000Active4 beds 2 baths2,864 sq. ft.
$355,000Active4 beds 2 baths2,864 sq. ft.1718 S Adams Street, Fort Worth, TX 76110
MLS# 21118729Listed by: COMPASS RE TEXAS, LLC - New
 $350,000Active3 beds 2 baths1,625 sq. ft.
$350,000Active3 beds 2 baths1,625 sq. ft.12740 Hannahsville Lane, Fort Worth, TX 76244
MLS# 21115717Listed by: GREAT2GRAND PROPERTIES, LLC - New
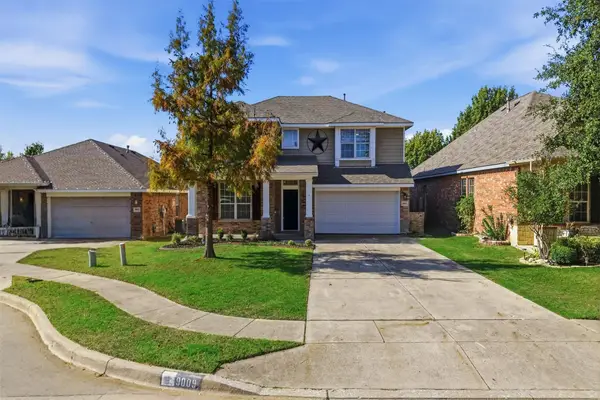 $380,000Active5 beds 4 baths2,939 sq. ft.
$380,000Active5 beds 4 baths2,939 sq. ft.9009 Trail Blazer Drive, Fort Worth, TX 76131
MLS# 21117836Listed by: POWERSTAR REALTY - Open Sun, 1am to 3pmNew
 $1,200,000Active4 beds 4 baths4,332 sq. ft.
$1,200,000Active4 beds 4 baths4,332 sq. ft.2341 Lofton Terrace, Fort Worth, TX 76109
MLS# 21118311Listed by: FORT WORTH FOCUSED REAL ESTATE - New
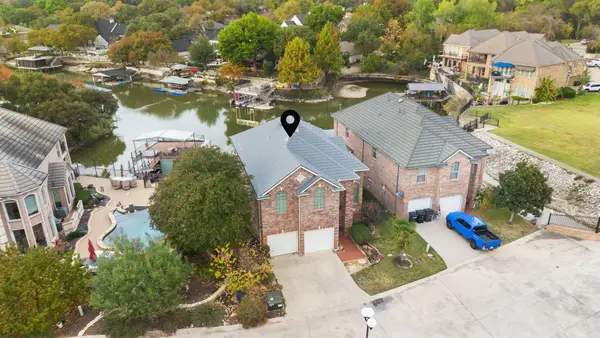 $750,000Active4 beds 3 baths2,294 sq. ft.
$750,000Active4 beds 3 baths2,294 sq. ft.8516 Sunset Cove Court, Fort Worth, TX 76179
MLS# 21118317Listed by: STEPHANIE KAHAN REAL ESTATE - New
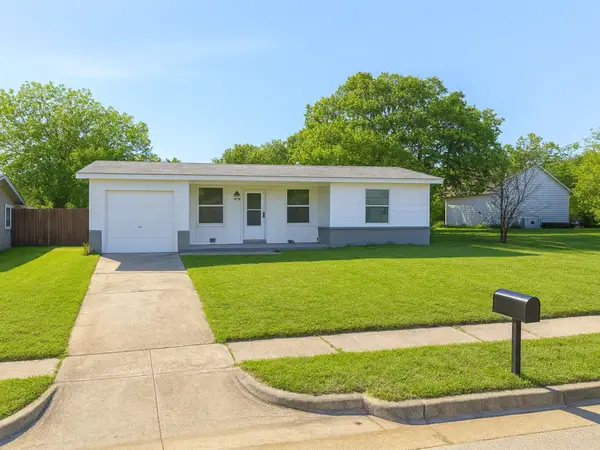 $159,000Active4 beds 2 baths1,337 sq. ft.
$159,000Active4 beds 2 baths1,337 sq. ft.4305 Carmel Avenue, Fort Worth, TX 76119
MLS# 21118688Listed by: REALTY RIGHT
