7901 Doe Valley Drive, Fort Worth, TX 76131
Local realty services provided by:Better Homes and Gardens Real Estate The Bell Group
Listed by:josh mills817-774-9077
Office:relo radar
MLS#:21051086
Source:GDAR
Price summary
- Price:$365,900
- Price per sq. ft.:$175.91
- Monthly HOA dues:$50
About this home
Discover beautiful single-story home in the highly desirable Rosewood at Beltmill community, located in North Fort Worth within the top-rated Eagle Mountain-Saginaw ISD. Featuring over 2,000 square feet of living space, this 4-bedroom, 2-bathroom home offers modern design, thoughtful details, and plenty of room to grow. PREMIUM CORNER LOT walking distance from the elementary school and access to beautiful community swimming pool.
The open-concept floor plan centers around a spacious living and dining area, anchored by a stunning chef’s kitchen with a large island, granite countertops, stainless steel appliances, gas range, refrigerator, and a walk-in pantry. The private owner’s suite includes a spa-like bath with an oversized 5-foot shower, dual vanity, and a generous walk-in closet.
Stylish finishes include tile flooring in the entry, hallways, and wet areas, while smart home technology keeps you connected and comfortable. Outdoors, enjoy a covered front porch, a covered back patio, and a fully fenced backyard with lush landscaping, sprinkler system, and a 6-foot privacy fence. Additional features include a gas tankless water heater and an energy-efficient design.
Rosewood at Beltmill amenities include a resort-style pool, and the location offers easy access to outdoor activities at Eagle Mountain Lake, Eagle Mountain Park with its hiking trails, and Twin Points Park. This home combines modern living with convenience and community—don’t miss the chance to make it yours!
Contact an agent
Home facts
- Year built:2023
- Listing ID #:21051086
- Added:1 day(s) ago
- Updated:September 05, 2025 at 08:03 PM
Rooms and interior
- Bedrooms:4
- Total bathrooms:2
- Full bathrooms:2
- Living area:2,080 sq. ft.
Heating and cooling
- Cooling:Ceiling Fans, Central Air, Electric
- Heating:Central, Natural Gas
Structure and exterior
- Roof:Composition
- Year built:2023
- Building area:2,080 sq. ft.
- Lot area:0.18 Acres
Schools
- High school:Saginaw
- Middle school:Prairie Vista
- Elementary school:Comanche Springs
Finances and disclosures
- Price:$365,900
- Price per sq. ft.:$175.91
- Tax amount:$3,936
New listings near 7901 Doe Valley Drive
- New
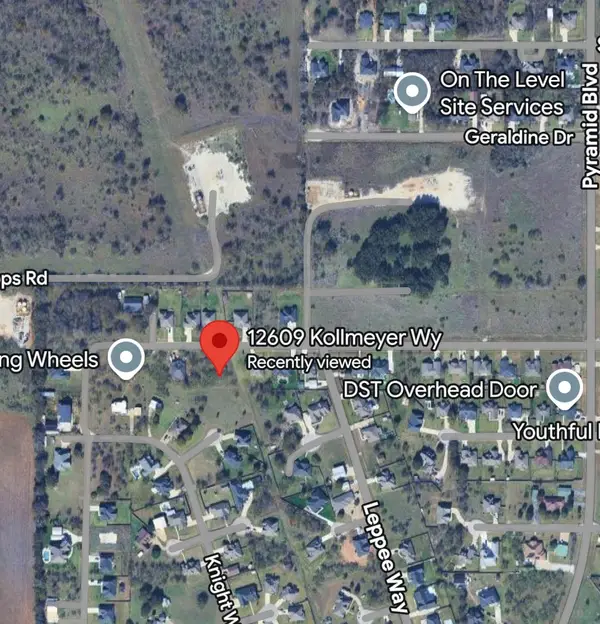 $160,000Active0.56 Acres
$160,000Active0.56 Acres12609 Kollmeyer Way, Fort Worth, TX 76126
MLS# 21048482Listed by: THE GLORY TEAM REALTY LLC - New
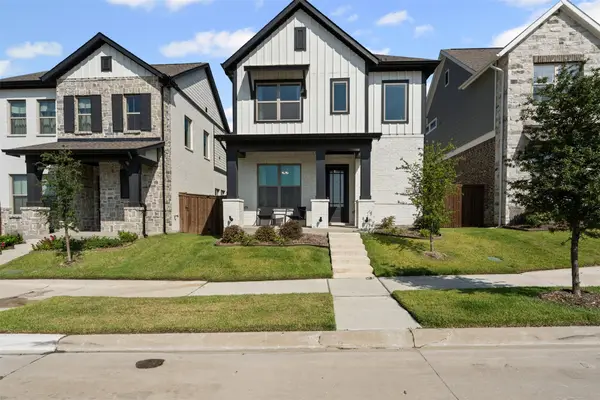 $559,995Active3 beds 3 baths2,366 sq. ft.
$559,995Active3 beds 3 baths2,366 sq. ft.14428 Balmoral Place, Aledo, TX 76008
MLS# 21052349Listed by: BRIGGS FREEMAN SOTHEBY'S INT'L - Open Sat, 2 to 4pmNew
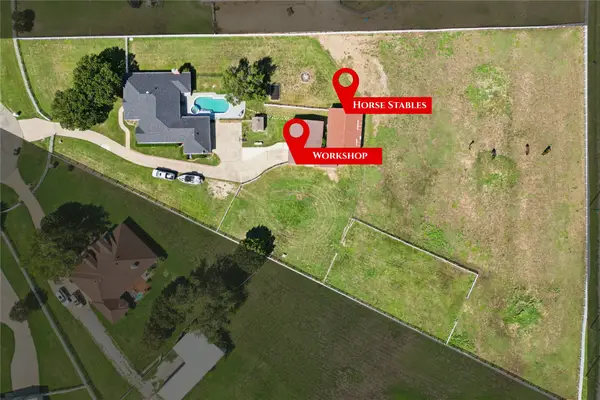 $869,900Active4 beds 3 baths2,909 sq. ft.
$869,900Active4 beds 3 baths2,909 sq. ft.800 Round Hill Road, Fort Worth, TX 76131
MLS# 21033573Listed by: KELLER WILLIAMS REALTY - New
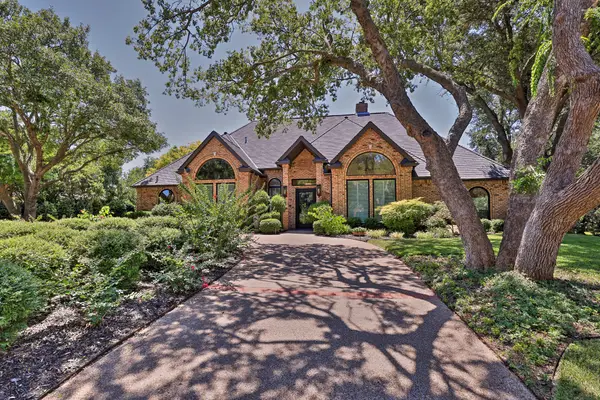 $1,575,000Active4 beds 3 baths3,605 sq. ft.
$1,575,000Active4 beds 3 baths3,605 sq. ft.6340 Arrowhead Road, Fort Worth, TX 76132
MLS# 21045002Listed by: MOORE REAL ESTATE - New
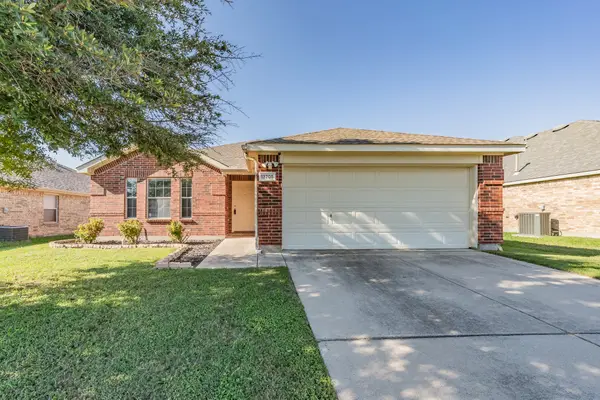 $290,000Active3 beds 2 baths1,784 sq. ft.
$290,000Active3 beds 2 baths1,784 sq. ft.13705 Trail Break Drive, Fort Worth, TX 76052
MLS# 21048665Listed by: PHELPS REALTY GROUP, LLC - New
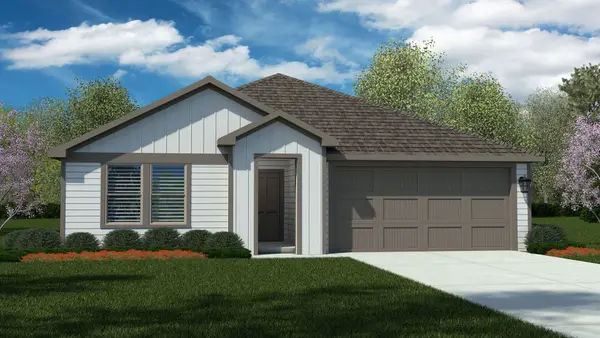 $314,990Active4 beds 2 baths1,827 sq. ft.
$314,990Active4 beds 2 baths1,827 sq. ft.1729 Gillens Avenue, Fort Worth, TX 76140
MLS# 21049277Listed by: CENTURY 21 MIKE BOWMAN, INC. - New
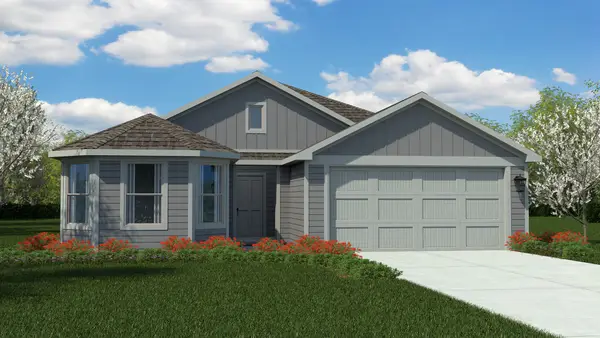 $311,460Active4 beds 2 baths1,765 sq. ft.
$311,460Active4 beds 2 baths1,765 sq. ft.1757 Gillens Avenue, Fort Worth, TX 76140
MLS# 21049282Listed by: CENTURY 21 MIKE BOWMAN, INC. - New
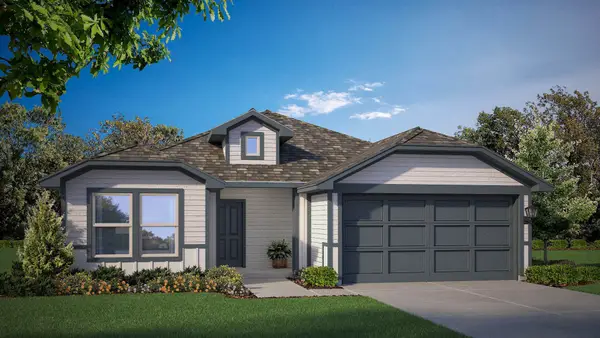 $299,660Active3 beds 2 baths1,573 sq. ft.
$299,660Active3 beds 2 baths1,573 sq. ft.1753 Gillens Avenue, Fort Worth, TX 76140
MLS# 21049289Listed by: CENTURY 21 MIKE BOWMAN, INC. - New
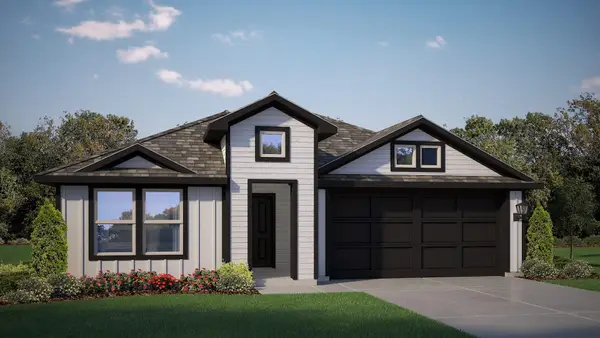 $339,980Active4 beds 3 baths2,037 sq. ft.
$339,980Active4 beds 3 baths2,037 sq. ft.1749 Gillens Avenue, Fort Worth, TX 76140
MLS# 21049304Listed by: CENTURY 21 MIKE BOWMAN, INC. - New
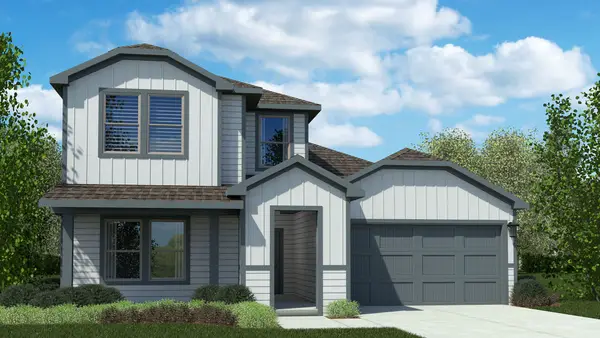 $350,785Active4 beds 3 baths2,149 sq. ft.
$350,785Active4 beds 3 baths2,149 sq. ft.1745 Gillens Avenue, Fort Worth, TX 76140
MLS# 21049339Listed by: CENTURY 21 MIKE BOWMAN, INC.
