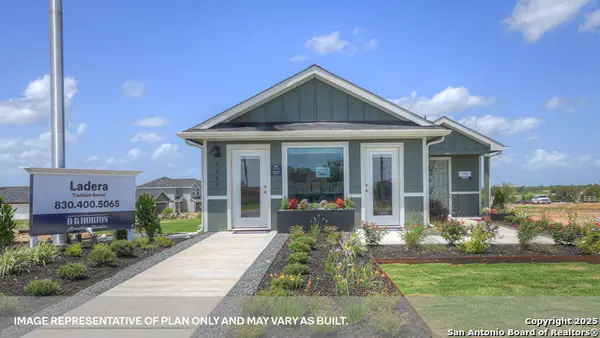7908 Boylston Drive, Fort Worth, TX 76137
Local realty services provided by:Better Homes and Gardens Real Estate Lindsey Realty
Listed by:dina morales817-881-3474
Office:ondemand realty
MLS#:21032859
Source:GDAR
Price summary
- Price:$349,000
- Price per sq. ft.:$138.66
- Monthly HOA dues:$35
About this home
Welcome to 7908 Boylston Drive, This thoughtfully designed 4-bed, 3-bath home offers 2 living spaces and an attached 2-car garage. The open floor plan creates a seamless flow between the living, dining, and kitchen areas — perfect for everyday living and an exceptional layout for hosting holiday gatherings or special occasions. Features include warm wood floors, a striking stone gas fireplace, and a stunning remodeled kitchen with granite counters, center island, stainless steel appliances, and a stylish backsplash.
The spacious primary suite offers a cozy sitting area framed by bay windows and a spa-like bath with dual sinks, soaking tub, and separate shower. The first floor bedroom with an en-suite bath provides the perfect guest suite for visiting family or friends.
Situated just a short walk from award-winning schools and the beautiful 8.6-acre Parkwood Hills Park, you’re perfectly placed for outdoor activities and neighborhood fellowship. A convenient HOA-bound community ensures property upkeep, while proximity to Alliance Town Center grants access to premier shopping, dining, trails, and green spaces.
Whether it's a peaceful evening in the park, a lively holiday party at home, or a quick trip for coffee or retail, this location offers it all. Make this gracious, well-positioned home yours — it’s the ideal blend of comfort, community, and accessibility.
Contact an agent
Home facts
- Year built:2000
- Listing ID #:21032859
- Added:41 day(s) ago
- Updated:September 25, 2025 at 07:11 AM
Rooms and interior
- Bedrooms:4
- Total bathrooms:3
- Full bathrooms:3
- Living area:2,517 sq. ft.
Heating and cooling
- Cooling:Ceiling Fans, Central Air, Electric
- Heating:Central, Fireplaces, Natural Gas
Structure and exterior
- Roof:Composition
- Year built:2000
- Building area:2,517 sq. ft.
- Lot area:0.19 Acres
Schools
- High school:Central
- Middle school:Hillwood
- Elementary school:Parkglen
Finances and disclosures
- Price:$349,000
- Price per sq. ft.:$138.66
- Tax amount:$8,683
New listings near 7908 Boylston Drive
- New
 $1,175,000Active4 beds 3 baths3,073 sq. ft.
$1,175,000Active4 beds 3 baths3,073 sq. ft.109 E Bozeman Lane, Fort Worth, TX 76108
MLS# 21035985Listed by: LEAGUE REAL ESTATE - New
 $225,000Active2 beds 1 baths1,246 sq. ft.
$225,000Active2 beds 1 baths1,246 sq. ft.2800 Yucca Avenue, Fort Worth, TX 76111
MLS# 21067439Listed by: BRAY REAL ESTATE-FT WORTH - New
 $374,900Active5 beds 3 baths2,695 sq. ft.
$374,900Active5 beds 3 baths2,695 sq. ft.5012 Stadium Drive, Fort Worth, TX 76133
MLS# 21069418Listed by: CHISHOLM, REALTORS - New
 $439,900Active3 beds 2 baths2,022 sq. ft.
$439,900Active3 beds 2 baths2,022 sq. ft.4900 Dacy Lane, Fort Worth, TX 76116
MLS# 21069941Listed by: RELO RADAR - New
 $549,415Active4 beds 4 baths3,025 sq. ft.
$549,415Active4 beds 4 baths3,025 sq. ft.6048 Silverstein Street, Fort Worth, TX 76126
MLS# 21070089Listed by: AMERICAN LEGEND HOMES - New
 $675,615Active4 beds 3 baths2,971 sq. ft.
$675,615Active4 beds 3 baths2,971 sq. ft.7860 Switchwood Lane, Fort Worth, TX 76123
MLS# 21070147Listed by: DINA VERTERAMO - New
 $260,990Active4 beds 2 baths1,572 sq. ft.
$260,990Active4 beds 2 baths1,572 sq. ft.401 Wild Goose Dr, Luling, TX 78648
MLS# 1910506Listed by: D.R. HORTON, AMERICA'S BUILDER - New
 $254,900Active3 beds 2 baths1,286 sq. ft.
$254,900Active3 beds 2 baths1,286 sq. ft.6400 Twilight Circle, Fort Worth, TX 76179
MLS# 21069984Listed by: RELO RADAR - New
 $582,222Active4 beds 3 baths2,305 sq. ft.
$582,222Active4 beds 3 baths2,305 sq. ft.7848 Whisterwheel Way, Fort Worth, TX 76123
MLS# 21070010Listed by: DINA VERTERAMO - New
 $300,000Active3 beds 3 baths2,089 sq. ft.
$300,000Active3 beds 3 baths2,089 sq. ft.10872 Hawks Landing Road, Fort Worth, TX 76052
MLS# 21070017Listed by: RE/MAX DFW ASSOCIATES
