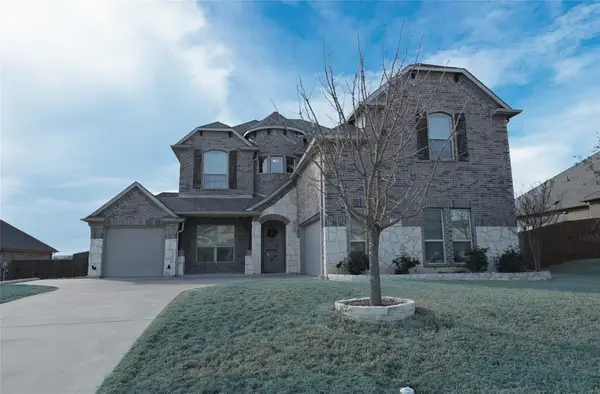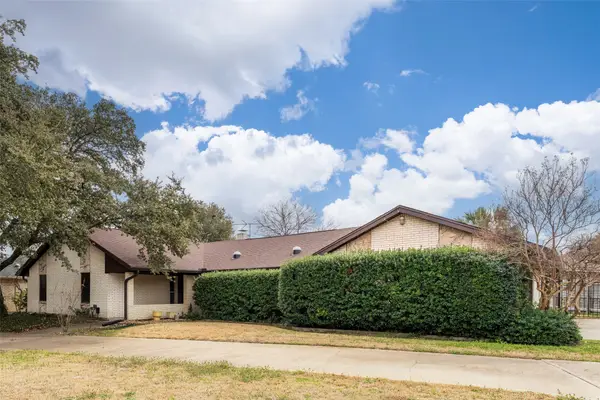7909 Woodharbor Drive, Fort Worth, TX 76179
Local realty services provided by:Better Homes and Gardens Real Estate Senter, REALTORS(R)
Listed by: dana sue osburn817-219-4014
Office: united real estate dfw
MLS#:21095351
Source:GDAR
Price summary
- Price:$1,250,000
- Price per sq. ft.:$341.9
About this home
Eagle Mountain waterfront living Fort Worth style. Charming two story home has a perfect blend of comfort and captivating views. At the first level you will find the primary suite what awakens you with sparkling water scenery from sunup to sundown. Primary bath includes an updated shower and garden tub. Each primary has their own vanity and individual closets. Second bedroom on the first level with full bath that offers double vanities and lots of storage. The first level living area gives you stunning lake views. Whether you are cooking or dining you get to enjoy the same outstanding views. As you enter downstairs you find a large game room with a fireplace and a wall of shelves for your favorite team memorabilia. The waterfront views are just as perfect downstairs! Every single space down has the Eagle Mt view. Bonus room can be a craft room, workout room or office with additional oversized storage closet. Oversized three car garage with ample parking on the circle drive. Flagstone entry and back patio that leads to the covered boat dock. Drop your boat in for a cruise or fish off the dock. Enjoy the wildlife, owls, cardinals, robins, the occasional bald eagle, and so many waterfowl. Open water that sits perfectly at the no wake zone. Enjoy July 4th fireworks & parade. Sliding back patio doors on each level. Lake life is a great life !
Contact an agent
Home facts
- Year built:1980
- Listing ID #:21095351
- Added:112 day(s) ago
- Updated:February 15, 2026 at 12:41 PM
Rooms and interior
- Bedrooms:4
- Total bathrooms:4
- Full bathrooms:4
- Living area:3,656 sq. ft.
Heating and cooling
- Cooling:Ceiling Fans, Central Air, Electric
- Heating:Central, Electric
Structure and exterior
- Roof:Composition
- Year built:1980
- Building area:3,656 sq. ft.
- Lot area:0.31 Acres
Schools
- High school:Boswell
- Middle school:Wayside
- Elementary school:Lake Country
Finances and disclosures
- Price:$1,250,000
- Price per sq. ft.:$341.9
- Tax amount:$19,249
New listings near 7909 Woodharbor Drive
- New
 $499,000Active4 beds 4 baths3,151 sq. ft.
$499,000Active4 beds 4 baths3,151 sq. ft.12141 Yarmouth Lane, Fort Worth, TX 76108
MLS# 21176299Listed by: CENTURY 21 MIKE BOWMAN, INC.  $285,000Pending3 beds 2 baths1,515 sq. ft.
$285,000Pending3 beds 2 baths1,515 sq. ft.6729 Dove Chase Lane, Fort Worth, TX 76123
MLS# 21178373Listed by: LOCAL REALTY AGENCY- New
 $264,200Active3 beds 2 baths1,756 sq. ft.
$264,200Active3 beds 2 baths1,756 sq. ft.2508 Prospect Hill Drive, Fort Worth, TX 76123
MLS# 21171006Listed by: EXP REALTY LLC - New
 $555,000Active4 beds 3 baths2,927 sq. ft.
$555,000Active4 beds 3 baths2,927 sq. ft.7541 Pondview Lane, Fort Worth, TX 76123
MLS# 21180604Listed by: EXP REALTY LLC - New
 $338,000Active4 beds 2 baths2,484 sq. ft.
$338,000Active4 beds 2 baths2,484 sq. ft.4345 Willow Way Road, Fort Worth, TX 76133
MLS# 21180331Listed by: EXP REALTY LLC - New
 $415,000Active4 beds 2 baths2,229 sq. ft.
$415,000Active4 beds 2 baths2,229 sq. ft.5713 Broad Bay Lane, Fort Worth, TX 76179
MLS# 21180544Listed by: SCOUT RE TEXAS - New
 $209,000Active3 beds 2 baths1,553 sq. ft.
$209,000Active3 beds 2 baths1,553 sq. ft.4807 Penrose Avenue, Fort Worth, TX 76116
MLS# 21180573Listed by: REGAL, REALTORS - New
 $214,999Active3 beds 3 baths1,352 sq. ft.
$214,999Active3 beds 3 baths1,352 sq. ft.1315 E Arlington Avenue, Fort Worth, TX 76104
MLS# 21180524Listed by: GREGORIO REAL ESTATE COMPANY - Open Tue, 11:30am to 1pmNew
 $894,999Active2 beds 2 baths1,546 sq. ft.
$894,999Active2 beds 2 baths1,546 sq. ft.1301 Throckmorton Street #2705, Fort Worth, TX 76102
MLS# 21168012Listed by: BRIGGS FREEMAN SOTHEBY'S INT'L - New
 $349,999Active3 beds 2 baths1,658 sq. ft.
$349,999Active3 beds 2 baths1,658 sq. ft.5617 Odessa Avenue, Fort Worth, TX 76133
MLS# 21176804Listed by: POWER HOUSE REAL ESTATE

