7924 Vista Ridge Drive N, Fort Worth, TX 76132
Local realty services provided by:Better Homes and Gardens Real Estate Senter, REALTORS(R)
Upcoming open houses
- Sun, Jan 1102:00 pm - 04:00 pm
Listed by: w. spencer perry, ashley everett817-964-5210
Office: williams trew real estate
MLS#:21057558
Source:GDAR
Price summary
- Price:$679,000
- Price per sq. ft.:$212.39
- Monthly HOA dues:$45.83
About this home
Elegant traditional home in the gated community of Vista Ridge instantly feels like home! Spacious yet inviting, it offers 4 bedrooms, 2.5 baths, and a layout designed for both comfort and connection. Updates include new windows, gutters, interior paint, and upstairs carpet, plus the conversion of the fireplace to gas with gas logs, new mantle, reinforced fireplace bricks, and rebuilt chimney cap. Additionally, the water main was replaced and retrenched in Summer 2024. The first floor, flooded with natural light, includes an expansive living area, formal dining, eat-in kitchen, large laundry room and convenient powder bath. Upstairs features a flexible second living room, primary ensuite, secondary bedrooms and secondary full bath. The primary suite boasts wood floors, huge windows, and french doors leading to the deck. The backyard is a private retreat built for entertaining, featuring a fenced-in pool and covered patio with built-in grill. Just minutes from downtown and convenient to Mira Vista Country Club, with nearby access to schools including Trinity Valley, SW Christian, and Crowley ISD, this home is your opportunity to enjoy both community and convenience.
Contact an agent
Home facts
- Year built:1995
- Listing ID #:21057558
- Added:113 day(s) ago
- Updated:January 09, 2026 at 01:20 PM
Rooms and interior
- Bedrooms:4
- Total bathrooms:3
- Full bathrooms:2
- Half bathrooms:1
- Living area:3,197 sq. ft.
Heating and cooling
- Cooling:Central Air, Electric
- Heating:Central, Natural Gas
Structure and exterior
- Roof:Composition
- Year built:1995
- Building area:3,197 sq. ft.
- Lot area:0.23 Acres
Schools
- High school:North Crowley
- Middle school:Summer Creek
- Elementary school:Oakmont
Finances and disclosures
- Price:$679,000
- Price per sq. ft.:$212.39
- Tax amount:$12,220
New listings near 7924 Vista Ridge Drive N
- Open Sat, 1 to 3pmNew
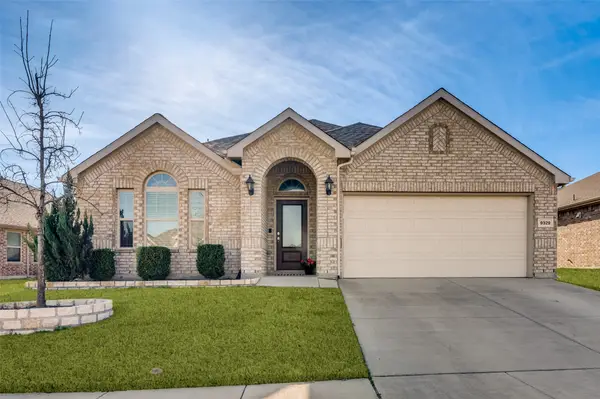 $375,000Active4 beds 3 baths2,132 sq. ft.
$375,000Active4 beds 3 baths2,132 sq. ft.9329 Flying Eagle Lane, Fort Worth, TX 76131
MLS# 21146269Listed by: RE/MAX TRINITY - New
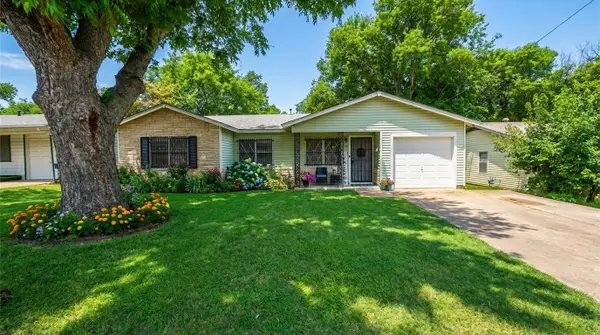 $199,900Active3 beds 1 baths996 sq. ft.
$199,900Active3 beds 1 baths996 sq. ft.4120 Wilhelm Street, Fort Worth, TX 76119
MLS# 21146697Listed by: FATHOM REALTY, LLC - Open Sat, 3 to 5pmNew
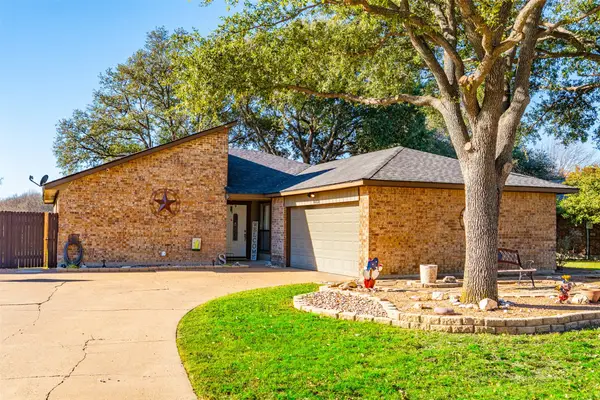 $289,999Active3 beds 2 baths1,594 sq. ft.
$289,999Active3 beds 2 baths1,594 sq. ft.10159 Powder Horn Road, Fort Worth, TX 76108
MLS# 21147033Listed by: UNITED REAL ESTATE DFW - New
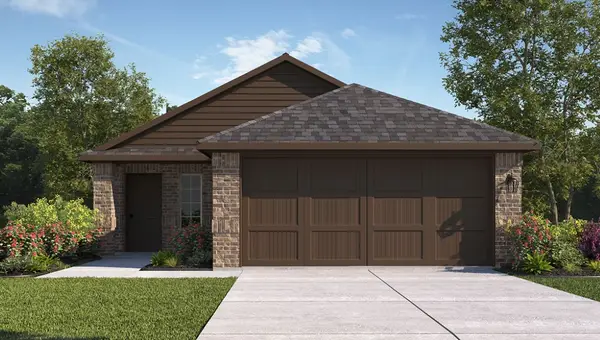 $293,990Active3 beds 2 baths1,335 sq. ft.
$293,990Active3 beds 2 baths1,335 sq. ft.624 Shaded Grove Drive, Denton, TX 76259
MLS# 21147316Listed by: CENTURY 21 MIKE BOWMAN, INC. - New
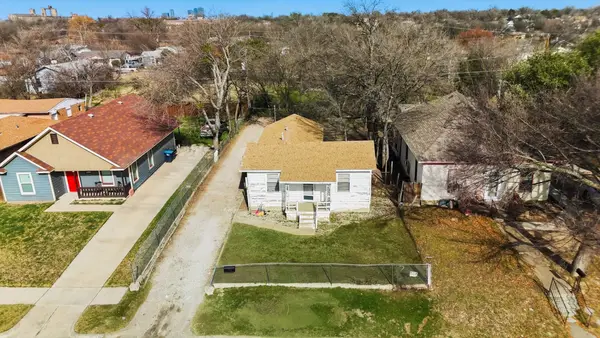 $115,000Active2 beds 1 baths860 sq. ft.
$115,000Active2 beds 1 baths860 sq. ft.953 E Lowden Street, Fort Worth, TX 76104
MLS# 21149055Listed by: KELLER WILLIAMS REALTY - New
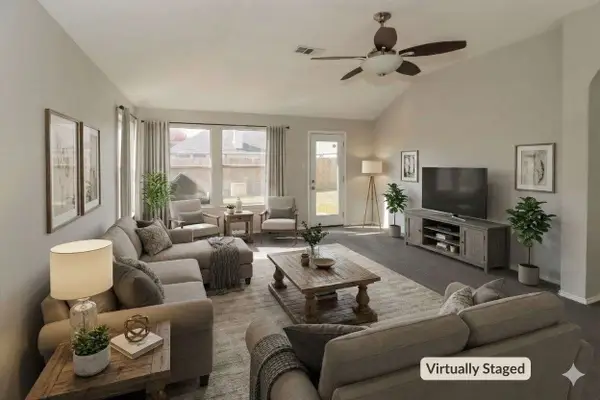 $269,000Active3 beds 2 baths1,901 sq. ft.
$269,000Active3 beds 2 baths1,901 sq. ft.8208 Dynasty Drive, Fort Worth, TX 76123
MLS# 21149150Listed by: HOMEZU.COM OF TEXAS - New
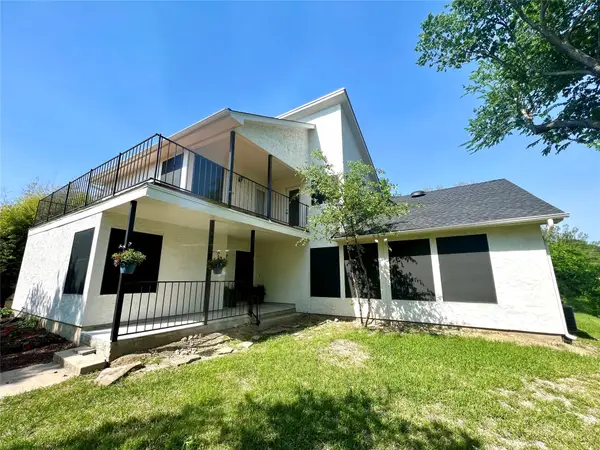 $559,000Active5 beds 3 baths2,685 sq. ft.
$559,000Active5 beds 3 baths2,685 sq. ft.4300 Tamworth Road, Fort Worth, TX 76116
MLS# 21149201Listed by: PENELOPE WILLHITE, BROKER - New
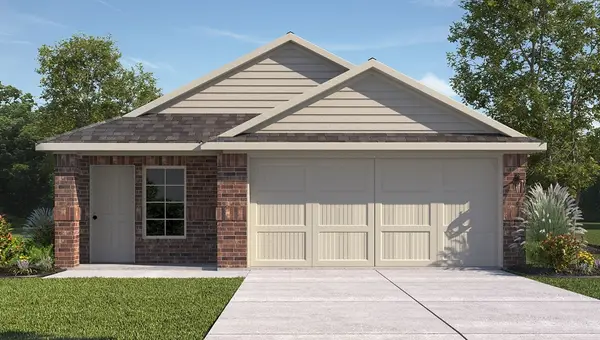 $300,990Active3 beds 2 baths1,566 sq. ft.
$300,990Active3 beds 2 baths1,566 sq. ft.628 Shaded Grove Drive, Denton, TX 76259
MLS# 21147445Listed by: CENTURY 21 MIKE BOWMAN, INC. - New
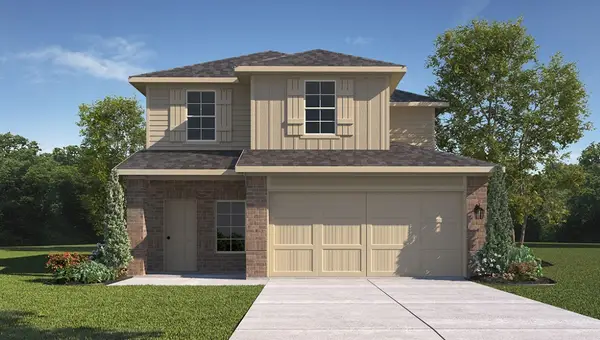 $343,990Active4 beds 3 baths2,087 sq. ft.
$343,990Active4 beds 3 baths2,087 sq. ft.548 Shaded Grove, Denton, TX 76259
MLS# 21147464Listed by: CENTURY 21 MIKE BOWMAN, INC. - New
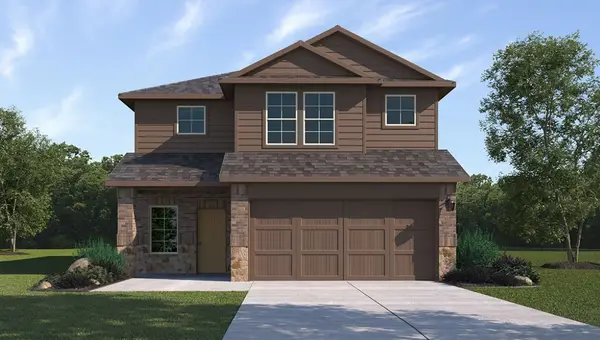 $348,990Active4 beds 3 baths2,367 sq. ft.
$348,990Active4 beds 3 baths2,367 sq. ft.640 Shaded Grove, Denton, TX 76259
MLS# 21148046Listed by: CENTURY 21 MIKE BOWMAN, INC.
