8009 Hosta Way, Fort Worth, TX 76123
Local realty services provided by:Better Homes and Gardens Real Estate Senter, REALTORS(R)
Listed by: harrison sharp214-833-8403
Office: bk real estate
MLS#:21037146
Source:GDAR
Price summary
- Price:$299,900
- Price per sq. ft.:$156.61
- Monthly HOA dues:$50
About this home
Welcome home to this beautiful property located in the coveted Hulen Heights subdivision! This freshly painted house features 3 bedrooms, 2 bathrooms, and 2 dining areas with an open layout and a large living room with a gas log fireplace. The kitchen boasts plenty of natural light, abundant cabinet space, stainless steel appliances, a gas stove, and quartz countertops—perfect for enjoying home-cooked meals and gatherings with friends. The primary bedroom is situated in a separate wing of the house, split from the other bedrooms. The primary bathroom includes a jetted garden tub, a separate shower, a double vanity, and a large walk-in closet. You’ll fall in love with the enclosed sunroom, an additional space to relax and enjoy the outdoors. With easy access to the Chisholm Trail Parkway, shopping, restaurants, the Clearfork area, and downtown Fort Worth, this location is ideal! The neighborhood is well-maintained with tree-lined streets and offers an Olympic-sized pool, a kiddie pool, playgrounds, an amenity center, parks, and walking trails. Come make an offer before someone else does!
Contact an agent
Home facts
- Year built:2000
- Listing ID #:21037146
- Added:997 day(s) ago
- Updated:February 11, 2026 at 12:41 PM
Rooms and interior
- Bedrooms:3
- Total bathrooms:2
- Full bathrooms:2
- Living area:1,915 sq. ft.
Heating and cooling
- Cooling:Ceiling Fans, Central Air, Electric
- Heating:Central, Electric
Structure and exterior
- Roof:Composition
- Year built:2000
- Building area:1,915 sq. ft.
- Lot area:0.13 Acres
Schools
- High school:North Crowley
- Middle school:Summer Creek
- Elementary school:Dallas Park
Finances and disclosures
- Price:$299,900
- Price per sq. ft.:$156.61
- Tax amount:$7,616
New listings near 8009 Hosta Way
- New
 $565,000Active5 beds 4 baths3,149 sq. ft.
$565,000Active5 beds 4 baths3,149 sq. ft.9304 Tunilla Court, Fort Worth, TX 76177
MLS# 21170774Listed by: ALLIE BETH ALLMAN & ASSOCIATES - New
 $3,950,000Active5 beds 6 baths6,083 sq. ft.
$3,950,000Active5 beds 6 baths6,083 sq. ft.12633 Lakeview Court, Fort Worth, TX 76179
MLS# 21172131Listed by: REAL BROKER, LLC - New
 $369,000Active4 beds 3 baths2,002 sq. ft.
$369,000Active4 beds 3 baths2,002 sq. ft.4712 Misty Ridge Drive, Fort Worth, TX 76137
MLS# 21176628Listed by: LPT REALTY, LLC - New
 $460,000Active5 beds 5 baths2,806 sq. ft.
$460,000Active5 beds 5 baths2,806 sq. ft.8405 Sweet Flag Lane, Fort Worth, TX 76123
MLS# 21176994Listed by: REAL ESTATE DIPLOMATS - New
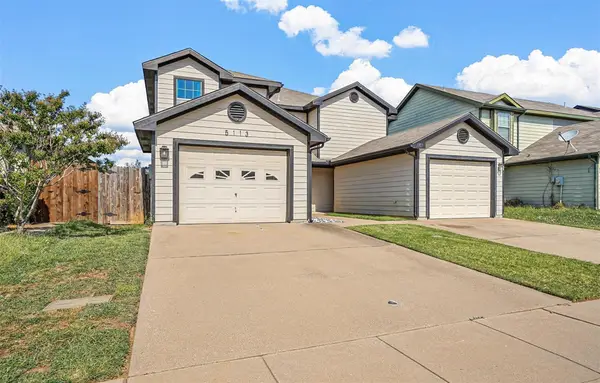 $239,000Active2 beds 3 baths1,573 sq. ft.
$239,000Active2 beds 3 baths1,573 sq. ft.5113 Mountain Spring Trail, Fort Worth, TX 76123
MLS# 21177342Listed by: CENTURY 21 JUDGE FITE CO. - New
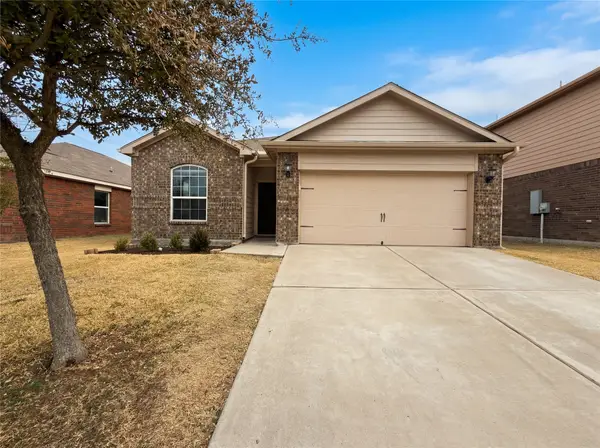 $290,000Active3 beds 2 baths1,597 sq. ft.
$290,000Active3 beds 2 baths1,597 sq. ft.6020 Amber Cliff Lane, Fort Worth, TX 76179
MLS# 21177757Listed by: OPENDOOR BROKERAGE, LLC - New
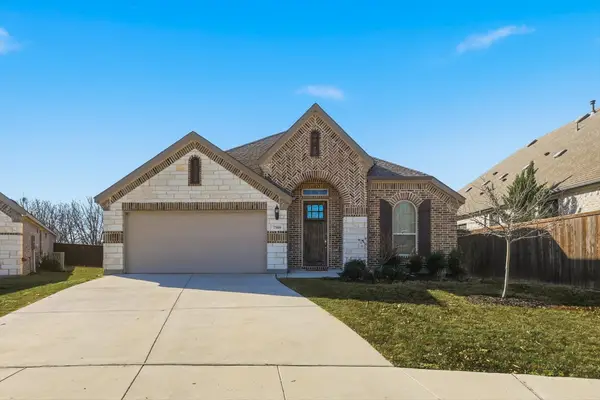 $430,000Active3 beds 2 baths2,009 sq. ft.
$430,000Active3 beds 2 baths2,009 sq. ft.7508 Rhyner Way, Fort Worth, TX 76137
MLS# 21174257Listed by: BLACK TIE REAL ESTATE - New
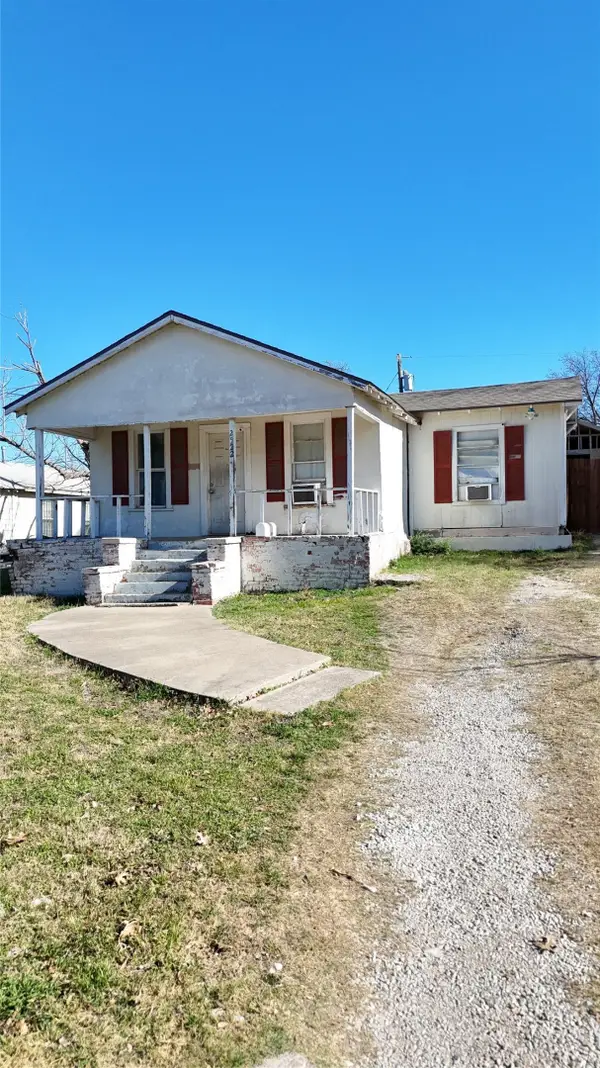 $125,000Active3 beds 1 baths680 sq. ft.
$125,000Active3 beds 1 baths680 sq. ft.2522 Lincoln Avenue, Fort Worth, TX 76164
MLS# 21174996Listed by: REALTY OF AMERICA, LLC - New
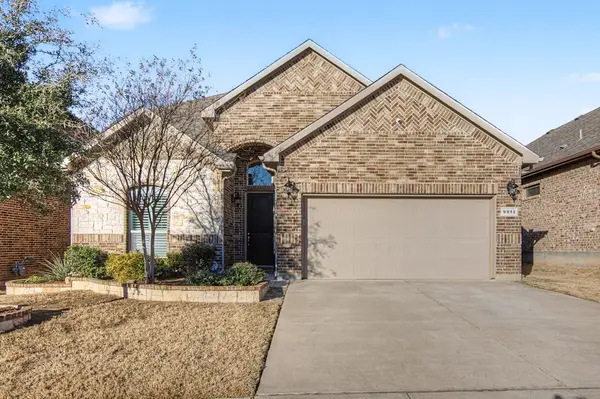 $460,000Active4 beds 3 baths2,578 sq. ft.
$460,000Active4 beds 3 baths2,578 sq. ft.9913 Tule Lake Road, Fort Worth, TX 76177
MLS# 21177537Listed by: RE/MAX DFW ASSOCIATES IV - New
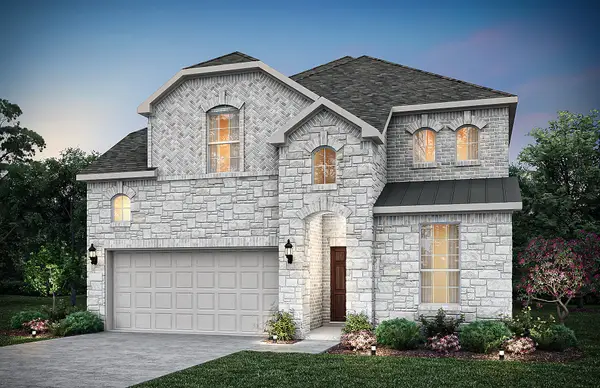 $550,700Active5 beds 4 baths2,976 sq. ft.
$550,700Active5 beds 4 baths2,976 sq. ft.1764 Mayton Avenue, Fort Worth, TX 76052
MLS# 21177646Listed by: WILLIAM ROBERDS

