8025 Hidden Oaks Drive, Fort Worth, TX 76120
Local realty services provided by:Better Homes and Gardens Real Estate Senter, REALTORS(R)
Listed by: bethany ewing646-662-7068
Office: re/max dfw associates iv
MLS#:21032645
Source:GDAR
Price summary
- Price:$274,999
- Price per sq. ft.:$192.31
- Monthly HOA dues:$32.83
About this home
PRISTINlE CONDITION, TURN-KEY, BLISSFUL, OPEN CONCEPT HOME, nestled in the Heart of DFW!!! This Abode is welcoming and inviting. Natural light dances throughout. Perfect setting for Relaxing, Gathering or Entertaining. Kitchen additions include Tandem Samsung Stainless Steel Appliances, Spacious Island with ample Storage, Designated Pantry and Custom Cabinetry. Stylish, Modern and Functional Features GENEROUSLY blend together in this Home! Large Primary Suite offers plenty of room to retreat in privacy. Primary Ensuite includes a Garden Tub, Separate Shower and Abundant Custom Cupboards. All Bedrooms feature a Split Floor Plan for MAX COZINESS and SERENITY. Enjoy Outdoor Living in your Beautiful, Grassy Backyard. Oversized Patio and Large Cedar Pergola ideal for relishing all Seasons and Occasions. Pride of Ownership boasting throughout with Fresh Paint, New HVAC, Roof, Full Gutters, Down Spouts and New H2O Heater recently installed for HIGH STANDARDS OF COMFORT! PRIME LOCATION, LOCATION! Conveniently quick commutes to Downtown Fort Worth and Dallas. Easy access to Shopping, Dining, Amenities, GORGEOUS Parks and much more! This property offers a rare combo of everything you have been looking for!!! DON'T MISS OUT ON THIS WONDERFUL OPPORTUNITY TO OWN YOUR LIKE NEW HOME IN THE HIGHLY SOUGHT AFTER HIDDEN MEADOWS COMMUNITY!!!
Storage shelves, cabinets in garage, all stainless steal appliances, fridge with water purifier, Washer and Dryer, will convey with property.
Contact an agent
Home facts
- Year built:2004
- Listing ID #:21032645
- Added:182 day(s) ago
- Updated:February 14, 2026 at 12:36 PM
Rooms and interior
- Bedrooms:3
- Total bathrooms:2
- Full bathrooms:2
- Living area:1,430 sq. ft.
Heating and cooling
- Cooling:Ceiling Fans, Central Air, Heat Pump
- Heating:Central, Electric, Heat Pump
Structure and exterior
- Roof:Composition
- Year built:2004
- Building area:1,430 sq. ft.
- Lot area:0.13 Acres
Schools
- High school:Eastern Hills
- Middle school:Handley
- Elementary school:Loweryrd
Finances and disclosures
- Price:$274,999
- Price per sq. ft.:$192.31
- Tax amount:$5,587
New listings near 8025 Hidden Oaks Drive
- New
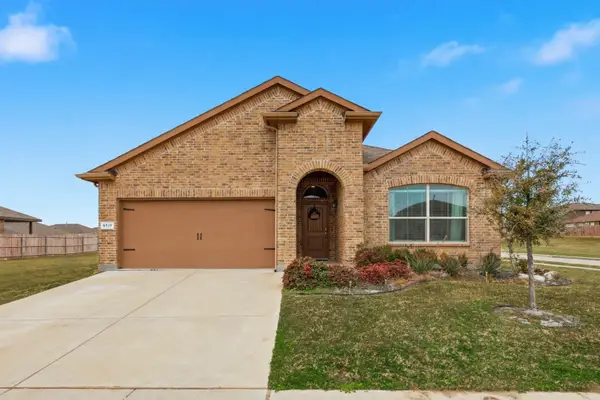 $370,000Active4 beds 2 baths2,014 sq. ft.
$370,000Active4 beds 2 baths2,014 sq. ft.9717 Deephaven Drive, Fort Worth, TX 76177
MLS# 21180160Listed by: RE/MAX TRINITY - New
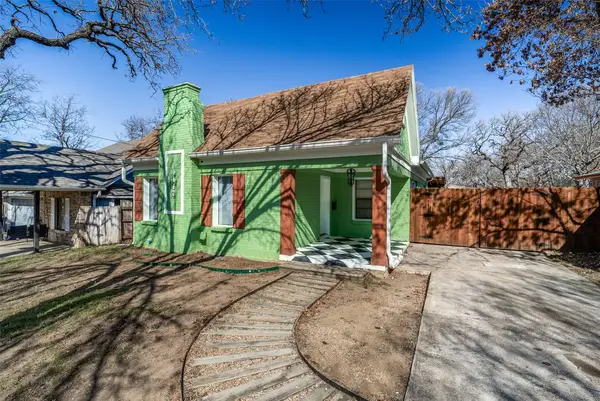 $254,900Active2 beds 1 baths1,031 sq. ft.
$254,900Active2 beds 1 baths1,031 sq. ft.4447 Normandy Road, Fort Worth, TX 76103
MLS# 21180237Listed by: ICONIC REAL ESTATE, LLC - New
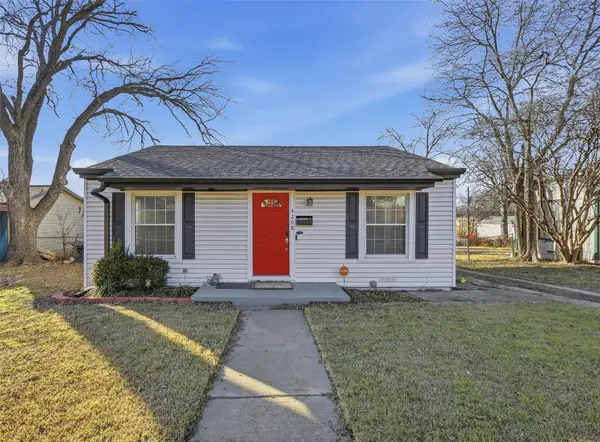 $187,000Active2 beds 1 baths720 sq. ft.
$187,000Active2 beds 1 baths720 sq. ft.4208 Fairfax Street, Fort Worth, TX 76116
MLS# 21180244Listed by: DFW PROPERTY CONNECTION, LLC - New
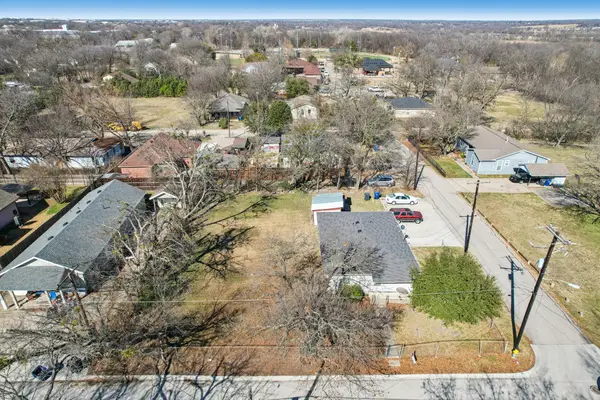 $200,000Active0.14 Acres
$200,000Active0.14 Acres1309 E Anthony Street, McKinney, TX 75069
MLS# 21175265Listed by: COMPASS RE TEXAS, LLC - New
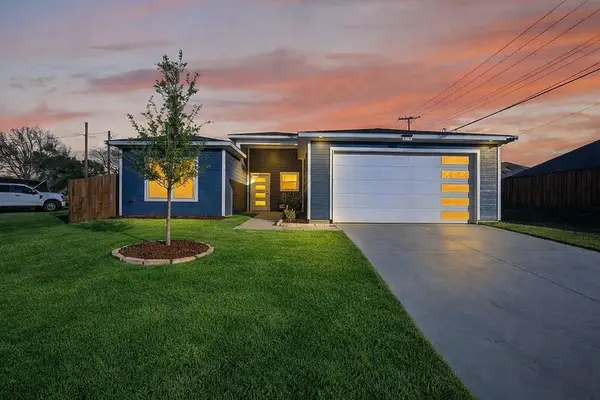 $329,975Active3 beds 3 baths1,958 sq. ft.
$329,975Active3 beds 3 baths1,958 sq. ft.1913 E Myrtle Street, Fort Worth, TX 76104
MLS# 21179877Listed by: KELLER WILLIAMS FORT WORTH - New
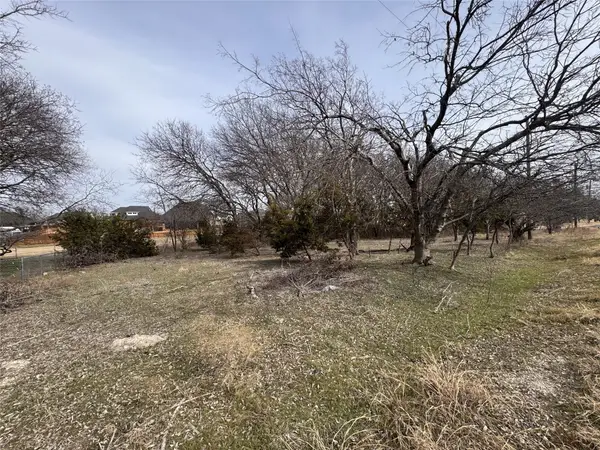 $100,000Active0.39 Acres
$100,000Active0.39 Acres8232 Money Lane, Fort Worth, TX 76126
MLS# 21179932Listed by: FATHOM REALTY, LLC - New
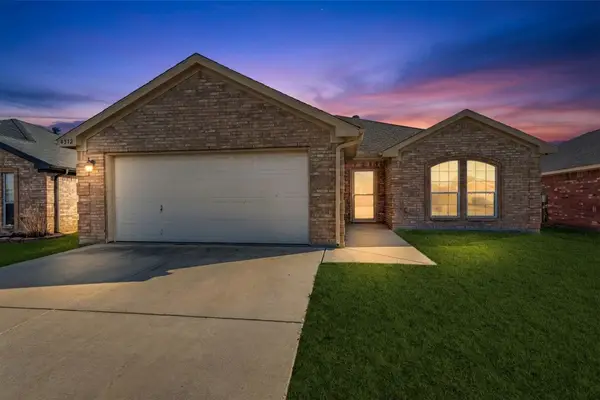 $255,000Active3 beds 2 baths1,695 sq. ft.
$255,000Active3 beds 2 baths1,695 sq. ft.4312 Rockmill Trail, Fort Worth, TX 76179
MLS# 21180191Listed by: RE/MAX DFW ASSOCIATES - New
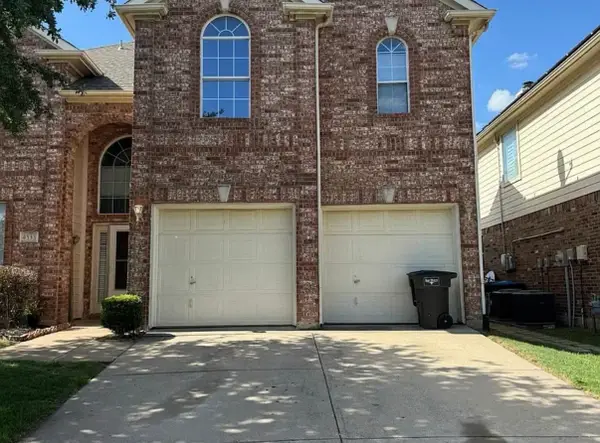 $375,000Active4 beds 3 baths2,840 sq. ft.
$375,000Active4 beds 3 baths2,840 sq. ft.4533 Indian Rock Drive, Fort Worth, TX 76244
MLS# 21180194Listed by: UNISTAR PROPERTIES - New
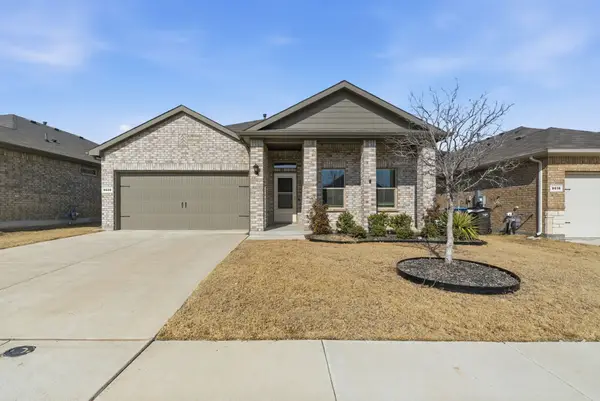 $325,000Active3 beds 2 baths1,544 sq. ft.
$325,000Active3 beds 2 baths1,544 sq. ft.9620 Olanta Trail, Fort Worth, TX 76108
MLS# 21179603Listed by: COMPASS RE TEXAS, LLC - New
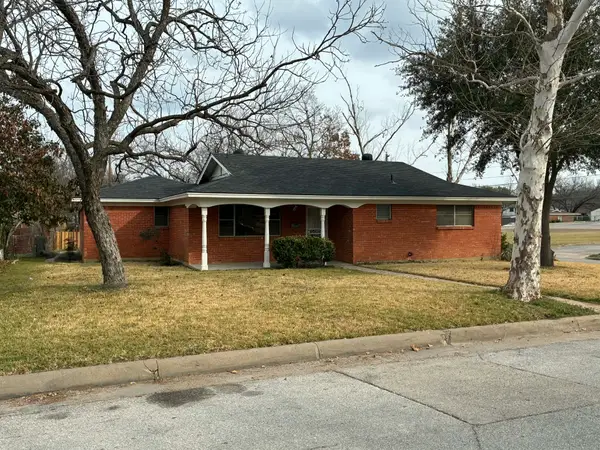 $225,000Active2 beds 2 baths1,423 sq. ft.
$225,000Active2 beds 2 baths1,423 sq. ft.2421 Shalon Avenue, Fort Worth, TX 76112
MLS# 21180098Listed by: SKYLITE REALTY LLC

