- BHGRE®
- Texas
- Fort Worth
- 8105 Cannonwood Drive
8105 Cannonwood Drive, Fort Worth, TX 76137
Local realty services provided by:Better Homes and Gardens Real Estate Lindsey Realty
Listed by: laura phillips(817) 736-5757
Office: elevate realty group
MLS#:21100617
Source:GDAR
Price summary
- Price:$315,000
- Price per sq. ft.:$193.49
About this home
Welcome to Your Dream Home in the Heart of the Highly Sought-After Keller ISD! This meticulously fully updated 3-bedroom, 2-bathroom residence blends modern luxury with timeless charm in one of the area’s most desirable school districts. Every detail has been thoughtfully refreshed to offer a turnkey lifestyle—perfect for families, entertainers, or anyone craving move-in-ready perfection. Outside, your private oasis awaits: a lush, landscaped yard with a covered grilling patio—perfect for year-round BBQs. The fully fenced backyard provides safety and serenity, with room for play, pets, or gardening. Located in a quiet, family-friendly neighborhood within top-rated Keller ISD, this home offers convenience to parks, shopping, dining, and major commuter routes. Homes like this don’t last—schedule your private tour today and make it yours before it’s gone!
Contact an agent
Home facts
- Year built:1998
- Listing ID #:21100617
- Added:89 day(s) ago
- Updated:January 29, 2026 at 12:55 PM
Rooms and interior
- Bedrooms:3
- Total bathrooms:2
- Full bathrooms:2
- Living area:1,628 sq. ft.
Heating and cooling
- Cooling:Ceiling Fans, Central Air, Electric
- Heating:Central, Electric
Structure and exterior
- Year built:1998
- Building area:1,628 sq. ft.
- Lot area:0.15 Acres
Schools
- High school:Fossilridg
- Middle school:Vista Ridge
- Elementary school:Heritage
Finances and disclosures
- Price:$315,000
- Price per sq. ft.:$193.49
- Tax amount:$6,602
New listings near 8105 Cannonwood Drive
- Open Sat, 1 to 3pmNew
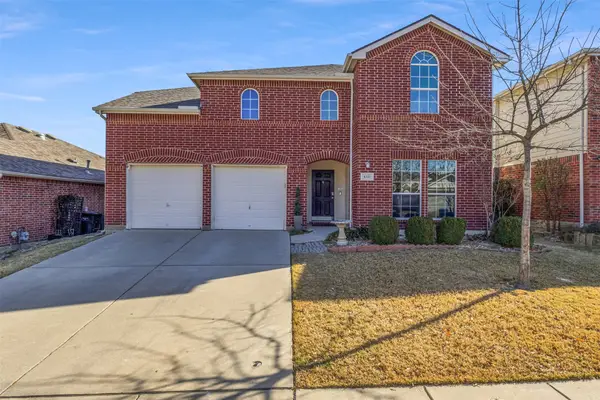 $429,000Active4 beds 3 baths2,845 sq. ft.
$429,000Active4 beds 3 baths2,845 sq. ft.4333 Highgate Road, Fort Worth, TX 76244
MLS# 21156787Listed by: KELLER WILLIAMS REALTY - New
 $280,000Active3 beds 2 baths1,557 sq. ft.
$280,000Active3 beds 2 baths1,557 sq. ft.9016 Adler Trail, Fort Worth, TX 76179
MLS# 21163303Listed by: MARK SPAIN REAL ESTATE - New
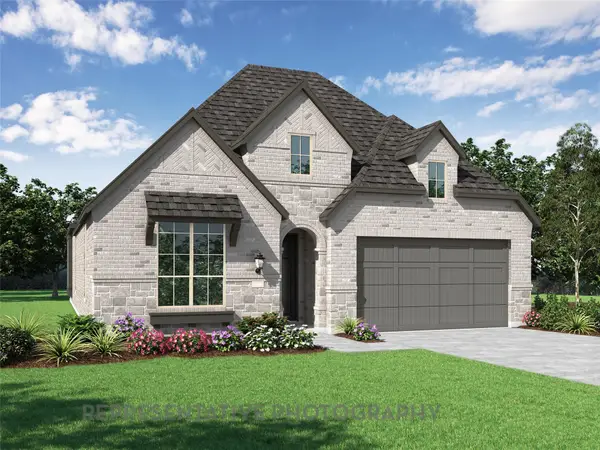 $554,180Active4 beds 3 baths2,337 sq. ft.
$554,180Active4 beds 3 baths2,337 sq. ft.7812 Switchwood Lane, Fort Worth, TX 76123
MLS# 21166508Listed by: HIGHLAND HOMES REALTY - New
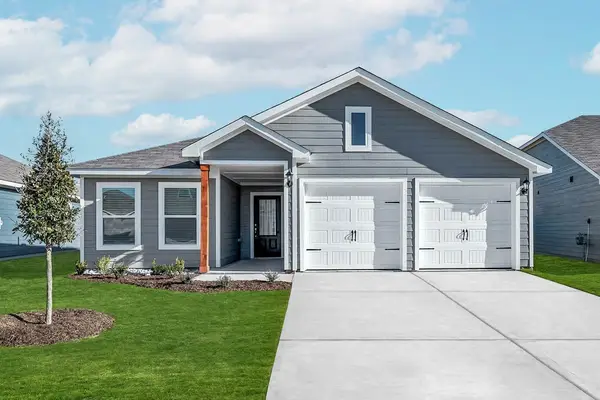 $315,900Active3 beds 2 baths1,316 sq. ft.
$315,900Active3 beds 2 baths1,316 sq. ft.1621 Harvester Drive, Fort Worth, TX 76140
MLS# 21166521Listed by: LGI HOMES - Open Sat, 12 to 2pmNew
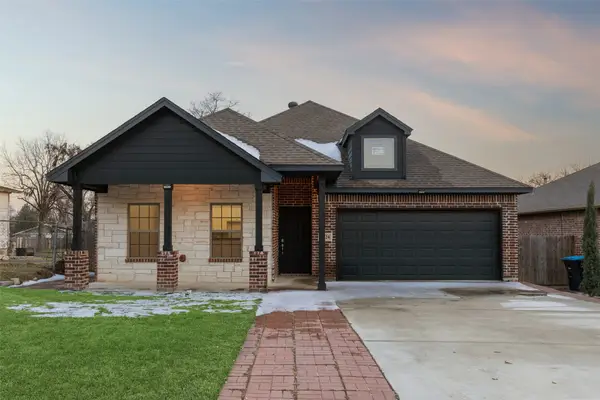 $310,000Active3 beds 2 baths1,564 sq. ft.
$310,000Active3 beds 2 baths1,564 sq. ft.4824 Sunshine Drive, Fort Worth, TX 76105
MLS# 21148524Listed by: REAL BROKER, LLC - New
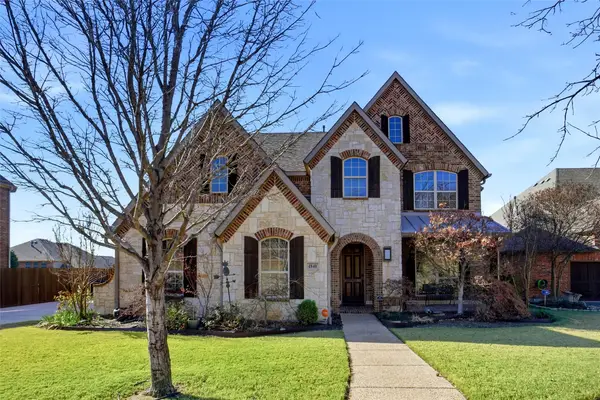 $750,000Active4 beds 4 baths4,108 sq. ft.
$750,000Active4 beds 4 baths4,108 sq. ft.4840 Exposition Way, Fort Worth, TX 76244
MLS# 21157935Listed by: KELLER WILLIAMS REALTY - New
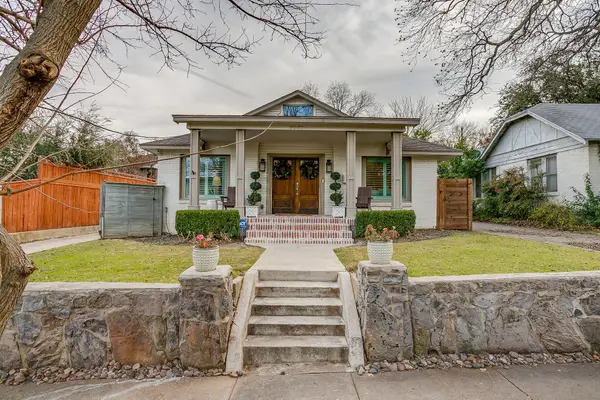 $799,000Active4 beds 3 baths2,158 sq. ft.
$799,000Active4 beds 3 baths2,158 sq. ft.3909 W 7th Street, Fort Worth, TX 76107
MLS# 21164650Listed by: COMPASS RE TEXAS, LLC - New
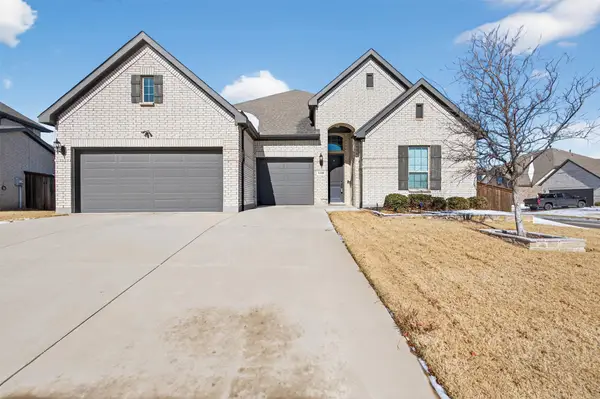 $529,000Active3 beds 3 baths2,924 sq. ft.
$529,000Active3 beds 3 baths2,924 sq. ft.1700 Hamlet Drive, Fort Worth, TX 76052
MLS# 21165576Listed by: CENTURY 21 JUDGE FITE CO. - New
 $558,900Active3 beds 3 baths2,889 sq. ft.
$558,900Active3 beds 3 baths2,889 sq. ft.3635 Crestline Road, Fort Worth, TX 76107
MLS# 21165584Listed by: BRIDGE RESIDENTIAL PROPERTY SE - New
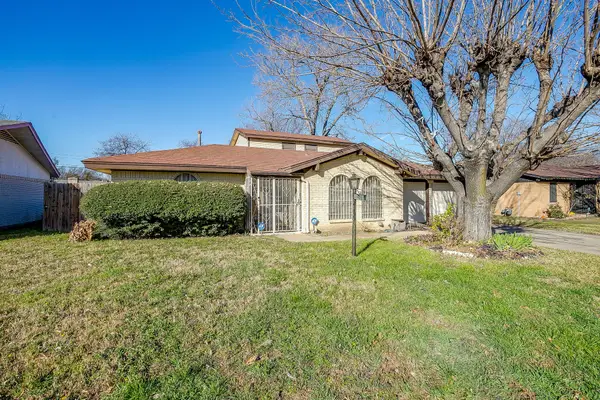 $169,000Active4 beds 2 baths2,198 sq. ft.
$169,000Active4 beds 2 baths2,198 sq. ft.3900 Raphael Street, Fort Worth, TX 76119
MLS# 21166362Listed by: NB ELITE REALTY

