8105 Hennessey Trail, Fort Worth, TX 76131
Local realty services provided by:Better Homes and Gardens Real Estate Senter, REALTORS(R)
Listed by: gigi pendleton817-797-2840
Office: real broker, llc.
MLS#:21000506
Source:GDAR
Price summary
- Price:$275,000
- Price per sq. ft.:$127.91
- Monthly HOA dues:$33.33
About this home
Back on the market. Buyer terminated after discovery of a hot water plumbing leak in the garage. Pricing reflects current condition and anticipated repairs. Property is being sold AS IS and the lender has confirmed they will not complete repairs or provide concessions.
The home would benefit from repairs and general updating and has areas of deferred maintenance. FHA financing may not be possible due to the plumbing issue. Conventional or Cash buyers recommended.
Features include an open living and kitchen layout with breakfast nook, split bedrooms, vaulted ceilings, and an 8x16 covered patio. Recent updates include HVAC (2023) and roof replacement (2022). This could be a good opportunity for a buyer who is comfortable handling repairs after closing.
Community offers two pools and on-site elementary school with convenient access to I-35W, 820, Alliance shopping, and approximately 15 minutes to downtown Fort Worth. Home is priced with known conditions considered. Please see Private Remarks for offer submission guidelines.
Contact an agent
Home facts
- Year built:2005
- Listing ID #:21000506
- Added:216 day(s) ago
- Updated:February 16, 2026 at 08:17 AM
Rooms and interior
- Bedrooms:4
- Total bathrooms:2
- Full bathrooms:2
- Living area:2,150 sq. ft.
Heating and cooling
- Cooling:Ceiling Fans, Central Air, Electric, Heat Pump, Roof Turbines
- Heating:Central, Natural Gas
Structure and exterior
- Roof:Composition
- Year built:2005
- Building area:2,150 sq. ft.
- Lot area:0.13 Acres
Schools
- High school:Saginaw
- Middle school:Highland
- Elementary school:Chisholm Ridge
Finances and disclosures
- Price:$275,000
- Price per sq. ft.:$127.91
- Tax amount:$8,009
New listings near 8105 Hennessey Trail
- New
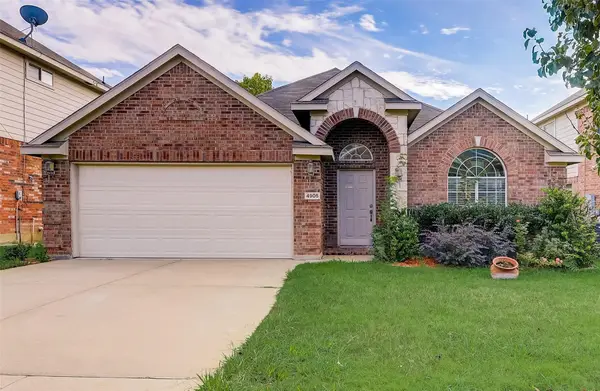 $315,000Active3 beds 2 baths1,788 sq. ft.
$315,000Active3 beds 2 baths1,788 sq. ft.4905 Summer Oaks Lane, Fort Worth, TX 76123
MLS# 21180990Listed by: VYLLA HOME - New
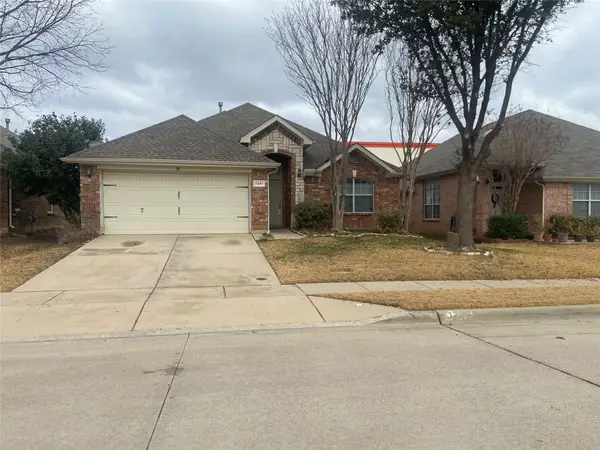 $320,000Active3 beds 2 baths1,803 sq. ft.
$320,000Active3 beds 2 baths1,803 sq. ft.7247 Kentish Drive, Fort Worth, TX 76137
MLS# 21181010Listed by: KELLER WILLIAMS LONESTAR DFW - New
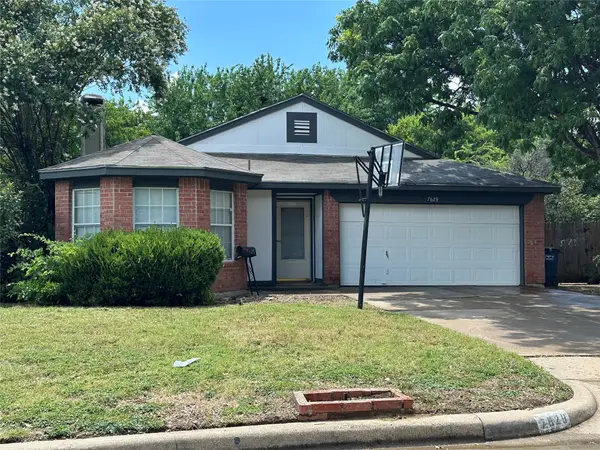 $259,900Active3 beds 2 baths1,471 sq. ft.
$259,900Active3 beds 2 baths1,471 sq. ft.7629 Misty Ridge Drive N, Fort Worth, TX 76137
MLS# 21169105Listed by: JPAR WEST METRO - New
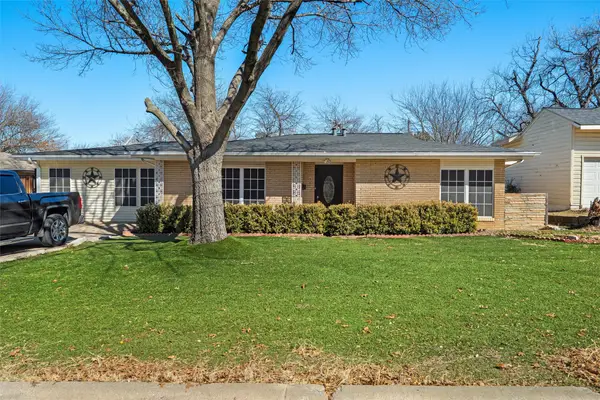 $280,000Active4 beds 2 baths2,051 sq. ft.
$280,000Active4 beds 2 baths2,051 sq. ft.3816 Cornish Avenue, Fort Worth, TX 76133
MLS# 21175628Listed by: EXP REALTY, LLC - New
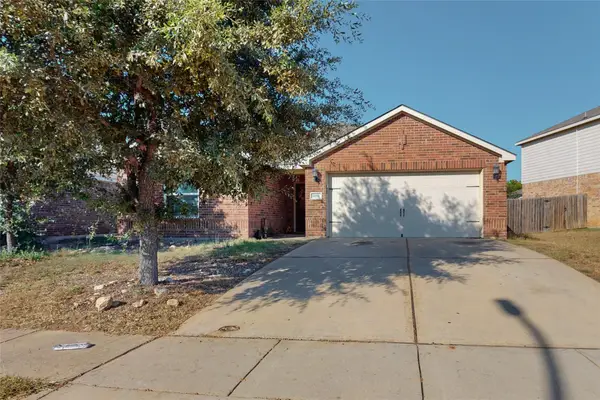 $280,000Active4 beds 2 baths1,623 sq. ft.
$280,000Active4 beds 2 baths1,623 sq. ft.6133 Chalk Hollow Drive, Fort Worth, TX 76179
MLS# 21180987Listed by: REFIND REALTY INC. - New
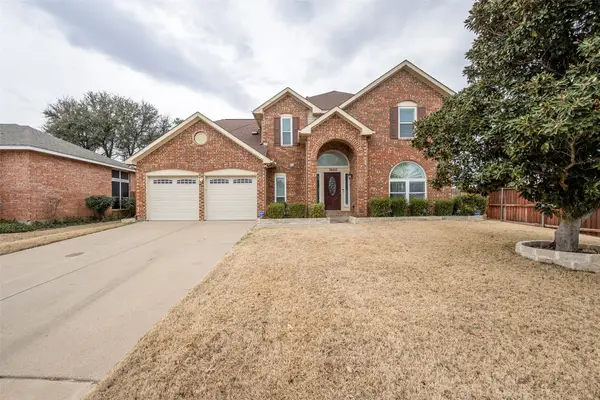 $449,000Active5 beds 4 baths3,244 sq. ft.
$449,000Active5 beds 4 baths3,244 sq. ft.7600 Greengage Drive, Fort Worth, TX 76133
MLS# 21177934Listed by: LEAGUE REAL ESTATE - New
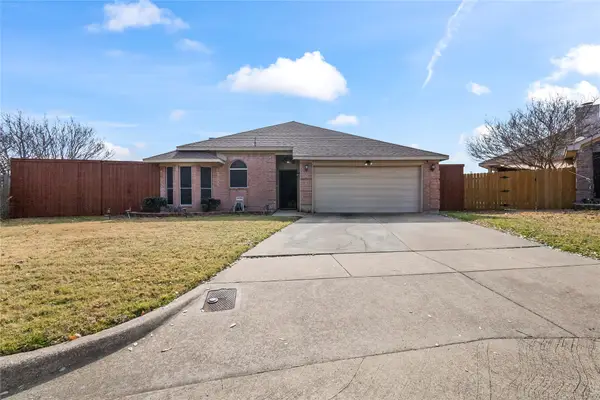 $280,000Active4 beds 2 baths1,772 sq. ft.
$280,000Active4 beds 2 baths1,772 sq. ft.8625 Cotton Creek Lane, Fort Worth, TX 76123
MLS# 21178132Listed by: ORCHARD BROKERAGE - New
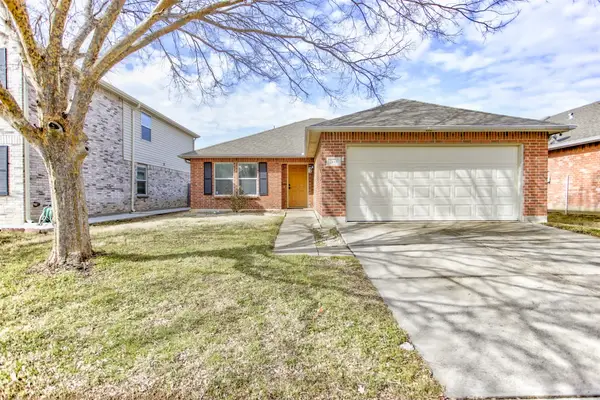 $295,000Active3 beds 2 baths1,374 sq. ft.
$295,000Active3 beds 2 baths1,374 sq. ft.7445 Sienna Ridge Lane, Fort Worth, TX 76131
MLS# 21178313Listed by: DALE ERWIN & ASSOCIATES - New
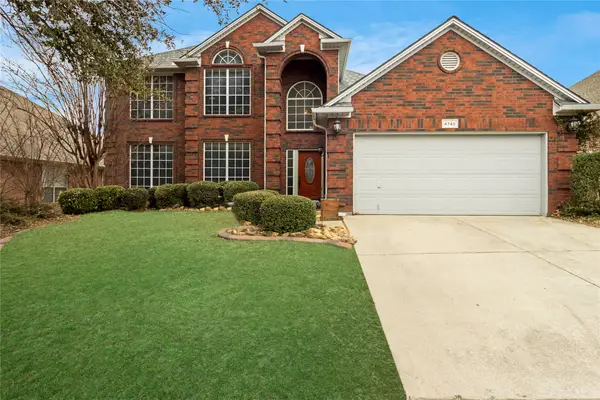 $449,500Active4 beds 3 baths2,925 sq. ft.
$449,500Active4 beds 3 baths2,925 sq. ft.4745 Eagle Trace Drive, Fort Worth, TX 76244
MLS# 21180898Listed by: WHITE ROCK REALTY - New
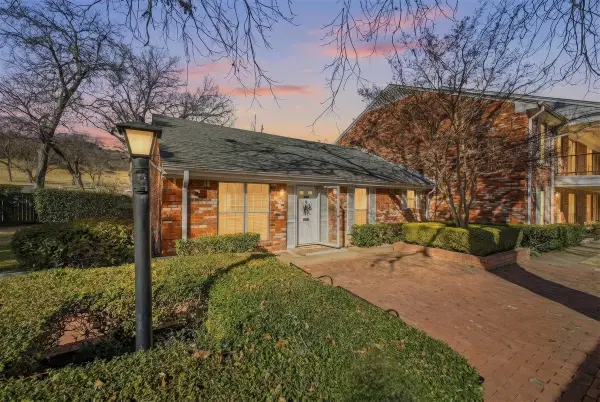 $240,000Active2 beds 2 baths1,333 sq. ft.
$240,000Active2 beds 2 baths1,333 sq. ft.907 Roaring Springs Road, Fort Worth, TX 76114
MLS# 21173398Listed by: HOMESMART

