8109 Hickory Upland Drive, Fort Worth, TX 76131
Local realty services provided by:Better Homes and Gardens Real Estate Rhodes Realty
8109 Hickory Upland Drive,Fort Worth, TX 76131
$434,900Last list price
- 4 Beds
- 3 Baths
- - sq. ft.
- Single family
- Sold
Listed by: charles brown, victoria rochford972-827-8943
Office: keller williams realty
MLS#:21056708
Source:GDAR
Sorry, we are unable to map this address
Price summary
- Price:$434,900
- Monthly HOA dues:$46.17
About this home
AMAZING, UNIQUE FLOORPLAN! OVER A QUARTER ACRE LOT WITH A HUGE BACKYARD! Brimming with curb appeal and framed by beautiful landscaping, this home is anything but ordinary. Inside, you’re greeted by soaring ceilings, recessed lighting, fresh paint, and wood-look floors that flow seamlessly throughout. Arched doorways, art niches, and thoughtful details add an elegant touch, while the open-concept layout makes the home perfect for everyday living and entertaining. The living room shines with a dramatic floor-to-ceiling stone fireplace, and the oversized kitchen is a chef’s dream with endless cabinetry, gleaming granite counters, and a stylish mix of black and stainless steel LG appliances.
The primary suite is a true retreat, featuring a vaulted ceiling with crown molding, a cozy bay window sitting area, dual vanities, an oversized walk-in closet, a garden tub, and a shower with a built-in bench. The split floorplan offers privacy for the 3 secondary bedrooms—one with a walk-in closet & French doors, that doubles perfectly as a home office.
This floorplan doesn’t stop there! Enjoy a sophisticated formal dining room elevated by tray ceilings, bay windows, new LVP flooring, and a dramatic sliding barn door entry. A central game room adds extra living space, while the oversized garage provides room for storage or a workshop. Modern perks like a tankless water heater add to the home’s appeal.
Step outside to a massive backyard with endless space for play or entertaining, all viewed from a spacious covered patio. The community itself is loaded with amenities—park, playground, basketball court, pool, and miles of trails—plus it’s all located near schools, shopping, and dining.
Contact an agent
Home facts
- Year built:2007
- Listing ID #:21056708
- Added:95 day(s) ago
- Updated:December 17, 2025 at 07:02 AM
Rooms and interior
- Bedrooms:4
- Total bathrooms:3
- Full bathrooms:2
- Half bathrooms:1
Heating and cooling
- Cooling:Ceiling Fans, Central Air, Electric
- Heating:Central, Fireplaces, Natural Gas
Structure and exterior
- Roof:Composition
- Year built:2007
Schools
- High school:Saginaw
- Middle school:Prairie Vista
- Elementary school:Copper Creek
Finances and disclosures
- Price:$434,900
- Tax amount:$9,006
New listings near 8109 Hickory Upland Drive
- New
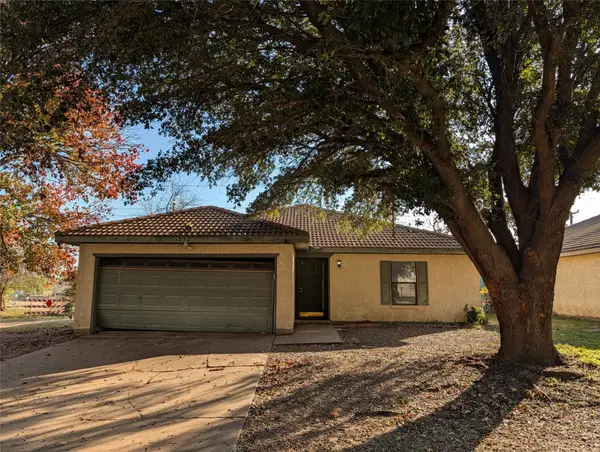 $199,900Active3 beds 2 baths1,305 sq. ft.
$199,900Active3 beds 2 baths1,305 sq. ft.1232 Nelson Place, Fort Worth, TX 76028
MLS# 21133744Listed by: PPMG OF TEXAS, LLC - New
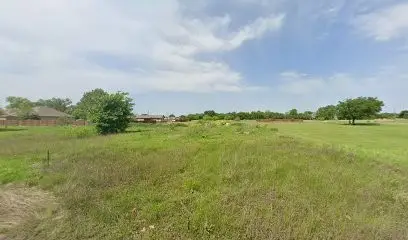 $60,000Active0.18 Acres
$60,000Active0.18 Acres9332 Sunrise Drive, Fort Worth, TX 76134
MLS# 21134246Listed by: AMERIPLEX REALTY, INC. - New
 $324,900Active3 beds 3 baths2,564 sq. ft.
$324,900Active3 beds 3 baths2,564 sq. ft.6313 Apalachee Trail, Fort Worth, TX 76179
MLS# 21134113Listed by: CENTURY 21 MIKE BOWMAN, INC. - New
 $175,000Active4 beds 2 baths1,392 sq. ft.
$175,000Active4 beds 2 baths1,392 sq. ft.4518 Erath Street, Fort Worth, TX 76119
MLS# 21134233Listed by: ELIST REO, LLC - New
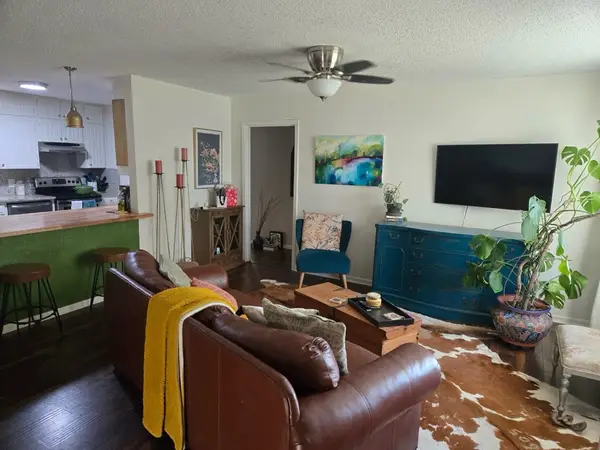 $280,000Active3 beds 2 baths1,259 sq. ft.
$280,000Active3 beds 2 baths1,259 sq. ft.7720 Gaston Avenue, Fort Worth, TX 76116
MLS# 21134237Listed by: COMPASS RE TEXAS, LLC - New
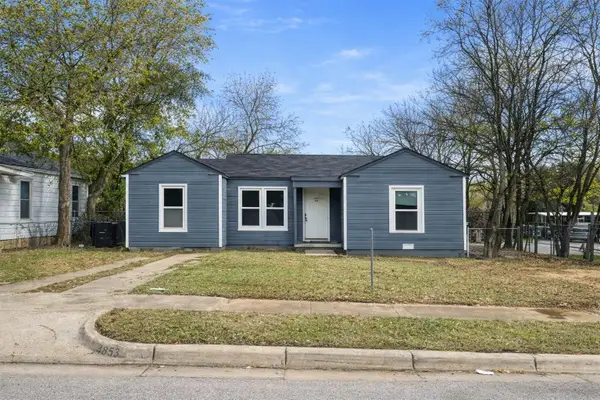 $189,900Active4 beds 2 baths1,429 sq. ft.
$189,900Active4 beds 2 baths1,429 sq. ft.4853 Vinetta Drive, Fort Worth, TX 76119
MLS# 21134240Listed by: ELIST REO, LLC - New
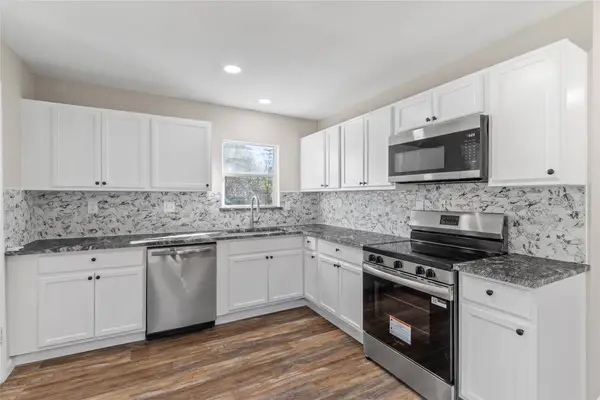 $210,000Active2 beds 1 baths756 sq. ft.
$210,000Active2 beds 1 baths756 sq. ft.4713 Nolan Street, Fort Worth, TX 76119
MLS# 21130702Listed by: KELLER WILLIAMS REALTY - New
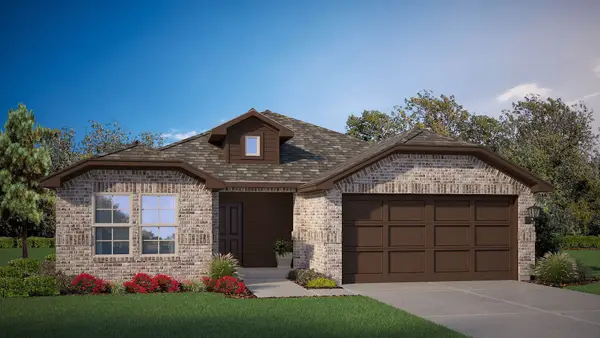 $318,990Active3 beds 2 baths1,581 sq. ft.
$318,990Active3 beds 2 baths1,581 sq. ft.16428 Hudson Pirairie Way, Fort Worth, TX 76247
MLS# 21132121Listed by: CENTURY 21 MIKE BOWMAN, INC. - New
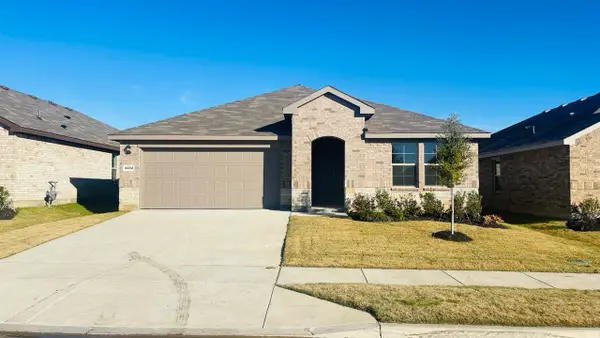 $348,960Active4 beds 3 baths2,089 sq. ft.
$348,960Active4 beds 3 baths2,089 sq. ft.4232 Trickling Creek Lane, Fort Worth, TX 76036
MLS# 21132971Listed by: CENTURY 21 MIKE BOWMAN, INC. - New
 $275,000Active3 beds 2 baths1,276 sq. ft.
$275,000Active3 beds 2 baths1,276 sq. ft.2617 Kingsman Drive, Fort Worth, TX 76179
MLS# 21133016Listed by: KELLER WILLIAMS REALTY
