8113 Wildwest Drive, Fort Worth, TX 76131
Local realty services provided by:Better Homes and Gardens Real Estate Winans
Listed by: shawn delgado, kelli delgado817-689-1347,817-689-1347
Office: keller williams fort worth
MLS#:21117307
Source:GDAR
Price summary
- Price:$325,000
- Price per sq. ft.:$198.66
- Monthly HOA dues:$36.67
About this home
Bright, open, and beautifully crafted Highlands Home, completely move-in ready! Located in North Fort Worth, this home offers quick access to Downtown Fort Worth and the legendary Fort Worth Stockyards, all just a short drive away. Enjoy an unbeatable location steps from the community pool, park, and local schools.
The dream kitchen includes a massive center island with quartz countertops, a gas oven and stove, and stainless steel appliances. It flows into the open-concept dining and living areas, where a wall of windows brings in natural light and showcases the sleek tile flooring. The spacious living room is anchored by a cozy gas log fireplace.
A large utility room provides excellent extra storage with washer and dryer hookups. The primary suite offers a peaceful retreat with double sinks, a garden tub, separate shower, and a generous walk-in closet.
Enjoy covered front and back porches, perfect for relaxing any time of day.
Residents have access to a resort-style community swimming pool, complete with a kids’ splash area and a beautifully designed amenity center.
Truly a must-see!
Contact an agent
Home facts
- Year built:2017
- Listing ID #:21117307
- Added:95 day(s) ago
- Updated:February 24, 2026 at 03:46 AM
Rooms and interior
- Bedrooms:3
- Total bathrooms:2
- Full bathrooms:2
- Living area:1,636 sq. ft.
Heating and cooling
- Cooling:Central Air
- Heating:Central
Structure and exterior
- Year built:2017
- Building area:1,636 sq. ft.
- Lot area:0.15 Acres
Schools
- High school:Eagle Mountain
- Middle school:Prairie Vista
- Elementary school:Comanche Springs
Finances and disclosures
- Price:$325,000
- Price per sq. ft.:$198.66
- Tax amount:$7,343
New listings near 8113 Wildwest Drive
- New
 $199,000Active4 beds 2 baths1,400 sq. ft.
$199,000Active4 beds 2 baths1,400 sq. ft.401 Hallvale Drive, Fort Worth, TX 76108
MLS# 21179454Listed by: AMERIPLEX REALTY, INC. - Open Sun, 1 to 3pm
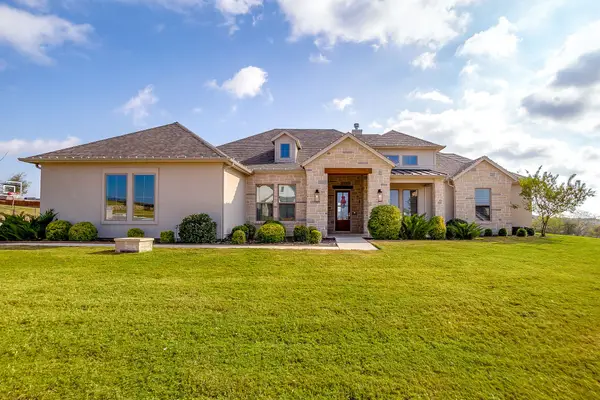 $1,170,000Active4 beds 3 baths3,637 sq. ft.
$1,170,000Active4 beds 3 baths3,637 sq. ft.7732 Laura Lake Lane, Fort Worth, TX 76126
MLS# 21116905Listed by: LEAGUE REAL ESTATE - Open Wed, 9am to 7pm
 $248,000Active3 beds 1 baths1,339 sq. ft.
$248,000Active3 beds 1 baths1,339 sq. ft.6132 Sundown Drive, Fort Worth, TX 76114
MLS# 21145848Listed by: OPENDOOR BROKERAGE, LLC 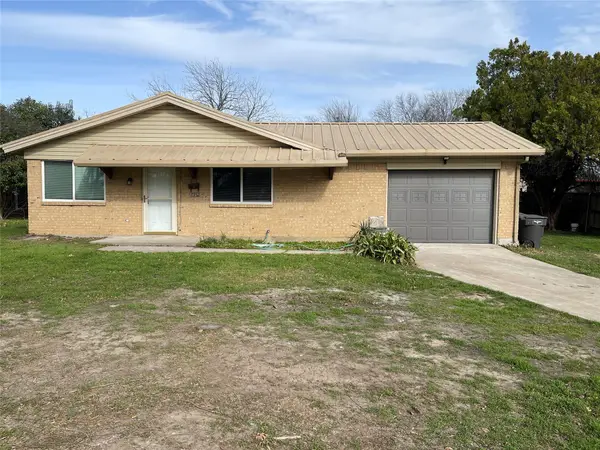 $289,000Active3 beds 2 baths1,092 sq. ft.
$289,000Active3 beds 2 baths1,092 sq. ft.2212 Roberts Cut Off Road, Westworth Village, TX 76114
MLS# 21155242Listed by: JMJ REALTY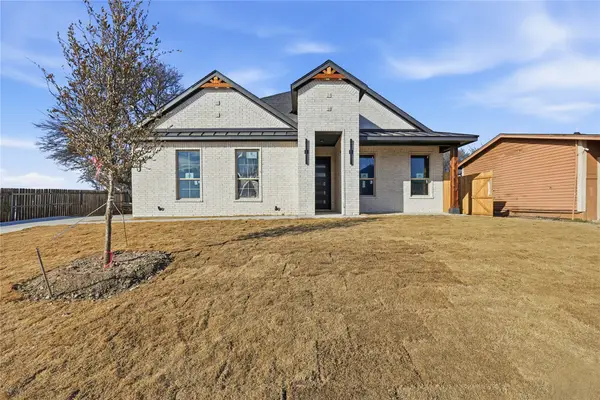 $395,000Active4 beds 2 baths1,881 sq. ft.
$395,000Active4 beds 2 baths1,881 sq. ft.6112 Yeary Street, Fort Worth, TX 76135
MLS# 21172179Listed by: PERLA REALTY GROUP, LLC- New
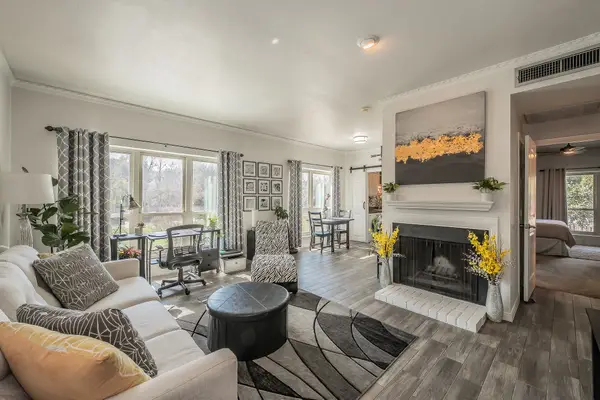 $215,000Active1 beds 1 baths912 sq. ft.
$215,000Active1 beds 1 baths912 sq. ft.4415 Bellaire Drive S #203S, Fort Worth, TX 76109
MLS# 21184532Listed by: COMPASS RE TEXAS, LLC - New
 $300,000Active4 beds 2 baths1,811 sq. ft.
$300,000Active4 beds 2 baths1,811 sq. ft.10128 Huntersville Trail, Fort Worth, TX 76108
MLS# 21179537Listed by: WHITEROCK SFR, LLC - New
 $775,000Active2 beds 3 baths2,433 sq. ft.
$775,000Active2 beds 3 baths2,433 sq. ft.2848 Oakbriar Trail, Fort Worth, TX 76109
MLS# 21186998Listed by: COLDWELL BANKER REALTY - New
 $199,999Active3 beds 1 baths1,218 sq. ft.
$199,999Active3 beds 1 baths1,218 sq. ft.3812 Longmeadow Way, Fort Worth, TX 76133
MLS# 21187580Listed by: REAL BROKER, LLC - New
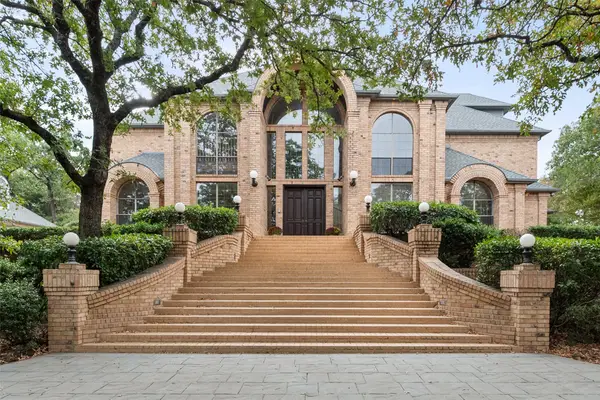 $1,500,000Active5 beds 7 baths6,700 sq. ft.
$1,500,000Active5 beds 7 baths6,700 sq. ft.217 Williams Road, Fort Worth, TX 76120
MLS# 21188173Listed by: COMPASS RE TEXAS, LLC

