813 Hunters Glen Trail, Fort Worth, TX 76120
Local realty services provided by:Better Homes and Gardens Real Estate Lindsey Realty
Listed by: barbara young817-233-1409
Office: berkshire hathawayhs penfed tx
MLS#:20854980
Source:GDAR
Price summary
- Price:$439,000
- Price per sq. ft.:$188.82
About this home
Well-maintained 4-bedroom, one-story home ideally located with easy access to highways and surrounding cities. This move-in-ready home features an open floor plan with an abundance of natural light throughout, and neutral colors, including brand new carpet. The spacious main bedroom includes double doors that open to an adjacent room, perfect for a nursery, study, or workout room. Large walk-in closets add to the appeal. Enjoy a newer HVAC system, a brand new dishwasher, and a water filter system in the kitchen. The side-entry garage and extended gated driveway offer extra space for boat storage or additional vehicles. The spacious backyard is perfect for adding your own personal touches, with plenty of room for a pool. A great blend of comfort, convenience, and modern upgrades!
Contact an agent
Home facts
- Year built:1994
- Listing ID #:20854980
- Added:321 day(s) ago
- Updated:January 17, 2026 at 12:32 PM
Rooms and interior
- Bedrooms:4
- Total bathrooms:2
- Full bathrooms:2
- Living area:2,325 sq. ft.
Heating and cooling
- Cooling:Ceiling Fans, Central Air
- Heating:Central, Electric
Structure and exterior
- Roof:Composition
- Year built:1994
- Building area:2,325 sq. ft.
- Lot area:0.31 Acres
Schools
- High school:Eastern Hills
- Middle school:Handley
- Elementary school:Loweryrd
Finances and disclosures
- Price:$439,000
- Price per sq. ft.:$188.82
- Tax amount:$7,765
New listings near 813 Hunters Glen Trail
- New
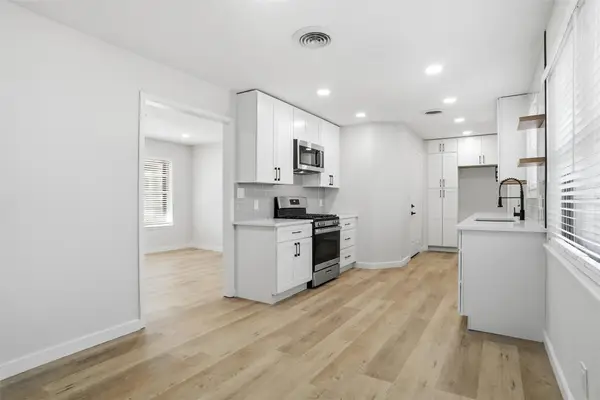 $275,000Active3 beds 2 baths1,180 sq. ft.
$275,000Active3 beds 2 baths1,180 sq. ft.4712 Carlyle Drive, Fort Worth, TX 76132
MLS# 21156949Listed by: BRIX REALTY - New
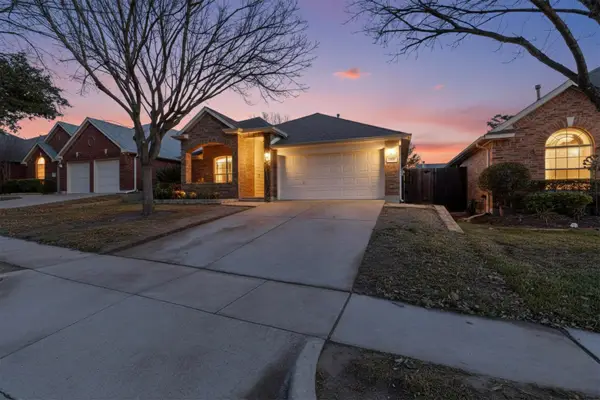 Listed by BHGRE$415,000Active4 beds 2 baths1,831 sq. ft.
Listed by BHGRE$415,000Active4 beds 2 baths1,831 sq. ft.9108 Brinson Drive, Fort Worth, TX 76244
MLS# 21156992Listed by: BETTER HOMES & GARDENS, WINANS - New
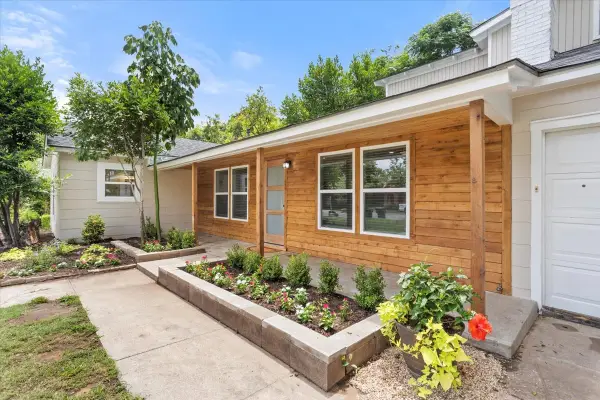 $349,000Active3 beds 2 baths2,010 sq. ft.
$349,000Active3 beds 2 baths2,010 sq. ft.3004 Yucca Avenue, Fort Worth, TX 76111
MLS# 21156302Listed by: WILLIAMS TREW REAL ESTATE - New
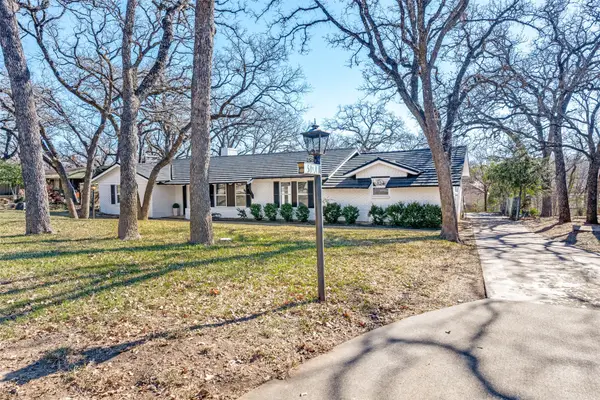 $315,599Active3 beds 2 baths2,027 sq. ft.
$315,599Active3 beds 2 baths2,027 sq. ft.5824 Yolanda Drive, Fort Worth, TX 76112
MLS# 21156691Listed by: PERLA REALTY GROUP, LLC - New
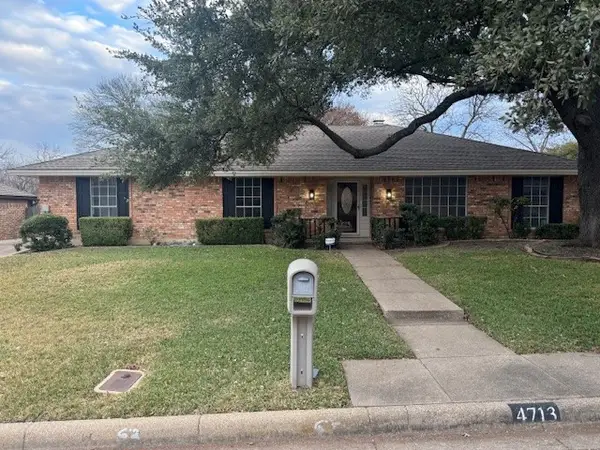 $349,000Active3 beds 2 baths2,148 sq. ft.
$349,000Active3 beds 2 baths2,148 sq. ft.4713 Foxfire Way, Fort Worth, TX 76133
MLS# 21156769Listed by: ONE2THREE REALTY - New
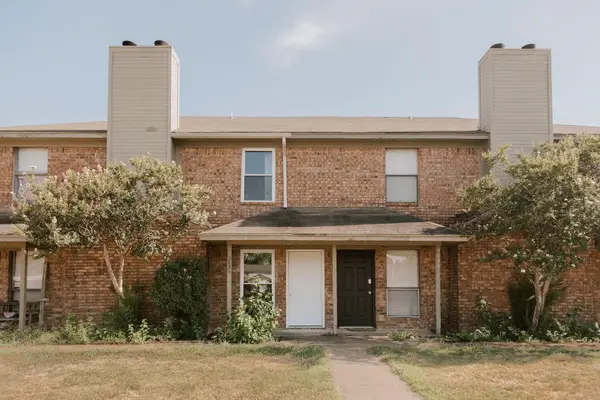 $724,900Active8 beds 8 baths4,352 sq. ft.
$724,900Active8 beds 8 baths4,352 sq. ft.5833 Shadydell Drive, Fort Worth, TX 76135
MLS# 21145106Listed by: MONUMENT REALTY - New
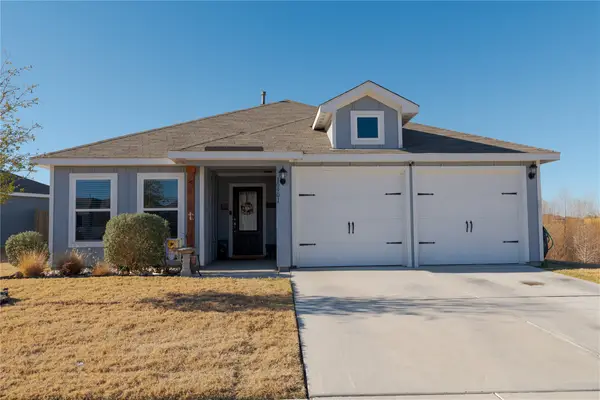 $329,900Active3 beds 2 baths1,301 sq. ft.
$329,900Active3 beds 2 baths1,301 sq. ft.10901 Copper Hills Lane, Fort Worth, TX 76108
MLS# 21151110Listed by: MINDSET REAL ESTATE - New
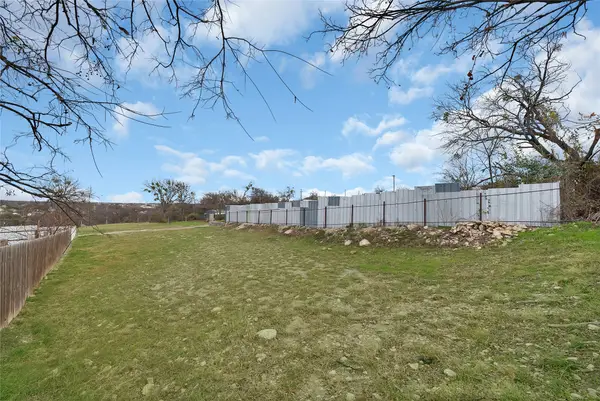 $65,000Active0 Acres
$65,000Active0 Acres2909 Pearl Avenue, Fort Worth, TX 76106
MLS# 21152789Listed by: KELLER WILLIAMS REALTY - New
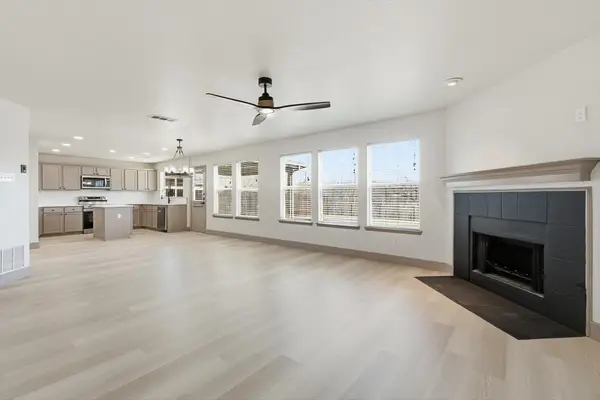 $349,999Active5 beds 3 baths2,459 sq. ft.
$349,999Active5 beds 3 baths2,459 sq. ft.9140 Liberty Crossing Drive, Fort Worth, TX 76131
MLS# 21156908Listed by: TRUHOME REAL ESTATE - Open Sat, 2 to 4pmNew
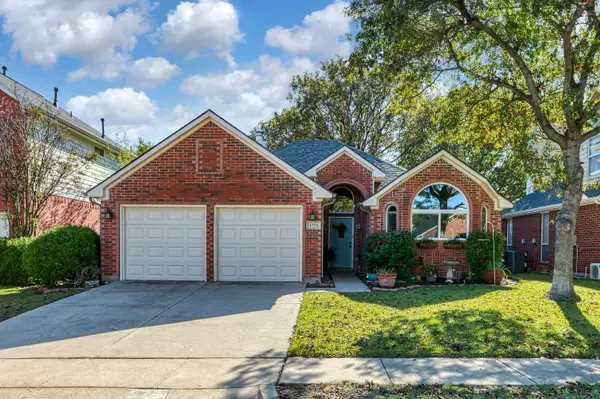 $300,000Active3 beds 2 baths1,508 sq. ft.
$300,000Active3 beds 2 baths1,508 sq. ft.4712 N Cascades Street, Fort Worth, TX 76137
MLS# 21103486Listed by: COMPASS RE TEXAS, LLC
