821 Crest Breeze Drive, Fort Worth, TX 76052
Local realty services provided by:Better Homes and Gardens Real Estate Winans
821 Crest Breeze Drive,Fort Worth, TX 76052
$385,000Last list price
- 4 Beds
- 2 Baths
- - sq. ft.
- Single family
- Sold
Listed by: todd tramonte, jeremy payne214-216-2161
Office: market experts realty
MLS#:20678882
Source:GDAR
Sorry, we are unable to map this address
Price summary
- Price:$385,000
- Monthly HOA dues:$35.42
About this home
Like-new 4 bed, 2 bath, 2021 build loaded with incredible finishes throughout, zoned into coveted Northwest ISD! As you enter, you're greeted by light oak wood-look tile flooring. It adds a touch of modern character to the space without sacrificing durability. The open layout of the kitchen and living area offers a perfect space for hosting friends and family. The space is flooded with natural light to give it an open and welcoming feel. The bright white kitchen is outfitted with sleek quartz countertops, stylish tile backsplash, a stainless steel double oven, a spacious island with breakfast bar, and drop lighting. A built-in quartz desk in a nook off the kitchen offers a great space to work from home, and built-in cabinetry gives you extra storage space. The private primary suite comes complete with dual quartz vanities, updated mirrors and fixtures, a walk-in tile shower, a garden tub, and a walk-in closet that connects to the utility room, making laundry a breeze! The second bath also features a dual quartz vanity, plus other modern finishes, and a mudroom creates a perfect transition space upon entering and leaving. The tasteful gold fixtures throughout add elegance and charm to the entire home. This is one of the few homes with a 4th bedroom option at this price and size, and it could also double nicely as another dedicated office option for those who work from home. Out back, the covered patio looks out to the oversized backyard with a sprinkler system and gutters to ensure your yard stays looking great all year long. If you're new to the area, make sure to check out all the amazing retail and dining coming in close by, giving you everything you need within minutes!
Contact an agent
Home facts
- Year built:2021
- Listing ID #:20678882
- Added:127 day(s) ago
- Updated:December 14, 2025 at 06:58 AM
Rooms and interior
- Bedrooms:4
- Total bathrooms:2
- Full bathrooms:2
Heating and cooling
- Cooling:Ceiling Fans, Central Air, Electric
- Heating:Central, Natural Gas
Structure and exterior
- Roof:Composition
- Year built:2021
Schools
- High school:Eaton
- Middle school:Leo Adams
- Elementary school:Carl E. Schluter
Finances and disclosures
- Price:$385,000
- Tax amount:$8,261
New listings near 821 Crest Breeze Drive
- New
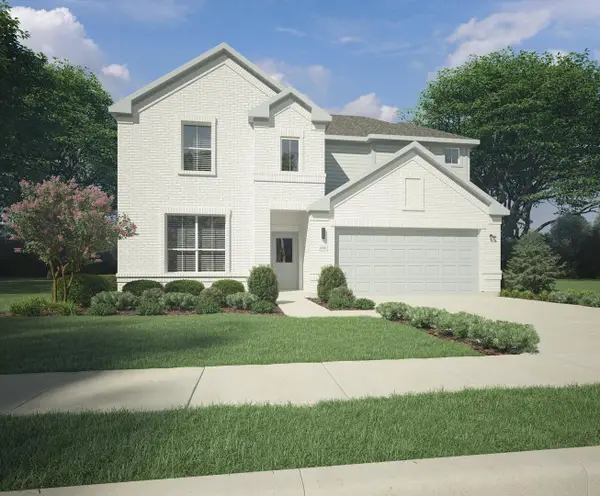 $414,990Active5 beds 4 baths2,968 sq. ft.
$414,990Active5 beds 4 baths2,968 sq. ft.9469 Wild West Way, Crowley, TX 76036
MLS# 21132105Listed by: HOMESUSA.COM - New
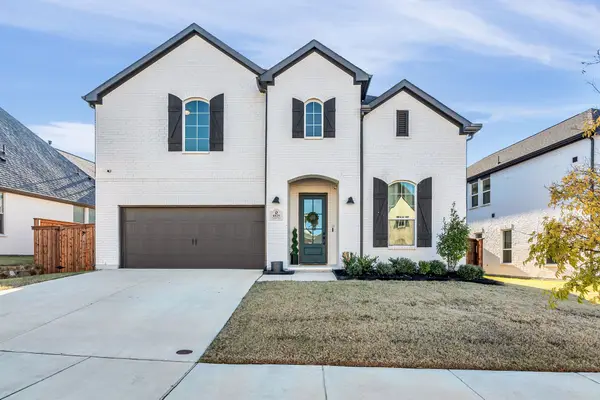 $599,000Active5 beds 4 baths3,614 sq. ft.
$599,000Active5 beds 4 baths3,614 sq. ft.6029 Foxwheel Way, Fort Worth, TX 76123
MLS# 21132352Listed by: UNITED REAL ESTATE DFW - New
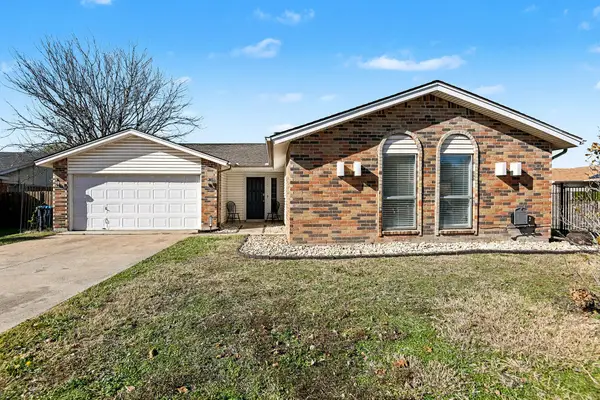 $299,000Active4 beds 2 baths1,838 sq. ft.
$299,000Active4 beds 2 baths1,838 sq. ft.6709 Sunnybank Drive, Fort Worth, TX 76137
MLS# 21120994Listed by: MARK SPAIN REAL ESTATE - New
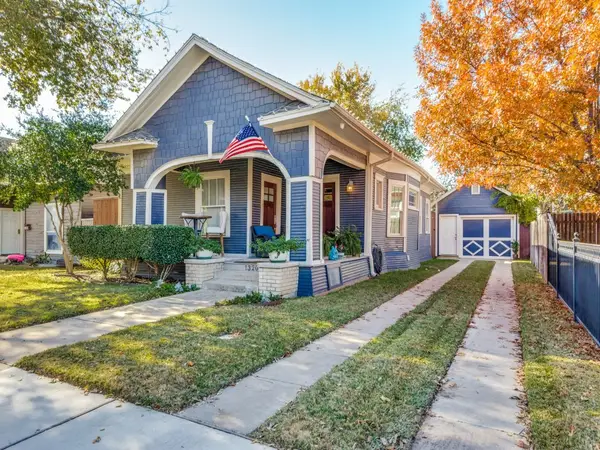 $450,000Active2 beds 2 baths1,300 sq. ft.
$450,000Active2 beds 2 baths1,300 sq. ft.1320 Alston Avenue, Fort Worth, TX 76104
MLS# 21128137Listed by: REAL ESTATE BY PAT GRAY - New
 $450,000Active2 beds 2 baths1,300 sq. ft.
$450,000Active2 beds 2 baths1,300 sq. ft.1320 Alston Avenue, Fort Worth, TX 76104
MLS# 21128137Listed by: REAL ESTATE BY PAT GRAY - New
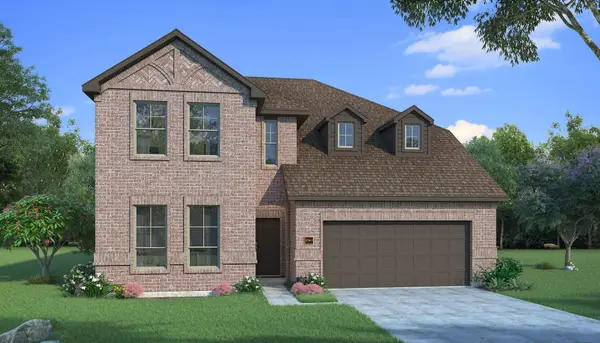 $486,948Active4 beds 3 baths2,765 sq. ft.
$486,948Active4 beds 3 baths2,765 sq. ft.7582 Wild Mint Trail, Prairie Ridge, TX 76084
MLS# 21132427Listed by: HOMESUSA.COM - New
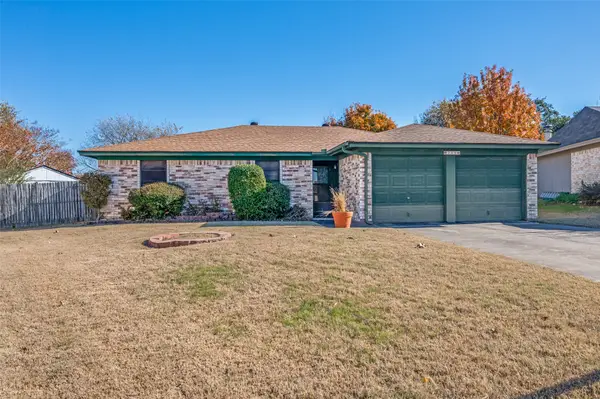 $247,900Active3 beds 2 baths1,265 sq. ft.
$247,900Active3 beds 2 baths1,265 sq. ft.755 Tumbleweed Court, Fort Worth, TX 76108
MLS# 21132358Listed by: REDLINE REALTY, LLC - New
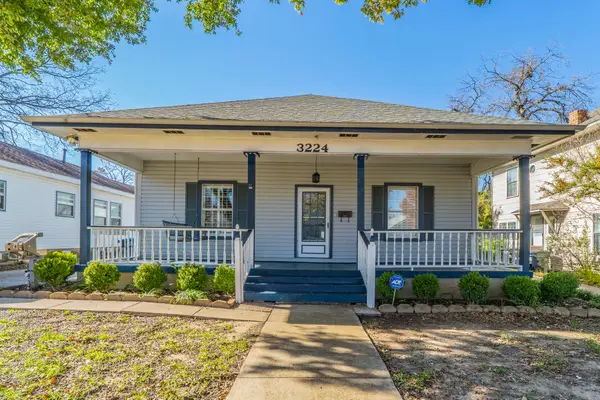 $280,000Active3 beds 2 baths1,974 sq. ft.
$280,000Active3 beds 2 baths1,974 sq. ft.3224 S Adams Street, Fort Worth, TX 76110
MLS# 21130503Listed by: REKONNECTION, LLC - New
 $485,000Active3 beds 2 baths1,840 sq. ft.
$485,000Active3 beds 2 baths1,840 sq. ft.15500 Pioneer Bluff Trail, Fort Worth, TX 76262
MLS# 21132281Listed by: HOMESMART - New
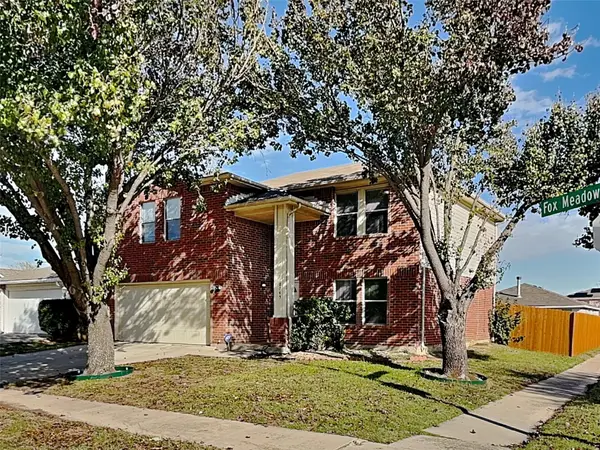 $275,000Active3 beds 3 baths2,134 sq. ft.
$275,000Active3 beds 3 baths2,134 sq. ft.8745 Fox Meadow Way, Fort Worth, TX 76123
MLS# 21132397Listed by: COLDWELL BANKER REALTY
