8224 Fall Crest Drive, Fort Worth, TX 76053
Local realty services provided by:Better Homes and Gardens Real Estate Senter, REALTORS(R)
Listed by:scott macarthur817-271-5245
Office:exp realty llc.
MLS#:21043670
Source:GDAR
Price summary
- Price:$375,000
- Price per sq. ft.:$216.39
- Monthly HOA dues:$26.33
About this home
Beautifully Updated Home with Pool in Lakes of River Trails! Welcome to this stunning 3-bedroom, 2-bath home located in the highly sought-after Lakes of River Trails subdivision. With a split-bedroom layout and open floor plan, this home is perfect for both everyday living and entertaining. The eat-in kitchen overlooks the living and dining combo and features plenty of counter space and ample storage with the addition of custom cabinetry.
The fully renovated primary bathroom is a true retreat, boasting a soaking tub, custom glass shower with bench, and dual sink vanity. Enjoy peace of mind with major updates completed in the past 5 years, including a new roof, gutters, wood-look tile flooring, stain-resistant carpet in bedrooms, a smart-controlled sprinkler system with drip irrigation, and a freshly painted exterior which adds to this home's exceptional curb appeal.
Step outside to your private backyard oasis featuring a saltwater in-ground pool (2020) and covered patio, perfect for cooling off on hot Texas days. Beyond the home, enjoy all that Lakes of River Trails has to offer—a scenic community lake, catch-and-release fishing, dock access, jogging and biking trails, and a peaceful park area. With easy access to major freeways, shopping, dining, and schools, this home blends comfort, convenience, and outdoor lifestyle in one exceptional package. Don’t miss your chance to live in this vibrant, amenity-rich community
Contact an agent
Home facts
- Year built:2007
- Listing ID #:21043670
- Added:19 day(s) ago
- Updated:September 17, 2025 at 07:12 AM
Rooms and interior
- Bedrooms:3
- Total bathrooms:2
- Full bathrooms:2
- Living area:1,733 sq. ft.
Heating and cooling
- Cooling:Central Air, Electric
- Heating:Central, Electric
Structure and exterior
- Roof:Composition
- Year built:2007
- Building area:1,733 sq. ft.
- Lot area:0.14 Acres
Schools
- High school:Bell
- Elementary school:Hursthills
Finances and disclosures
- Price:$375,000
- Price per sq. ft.:$216.39
- Tax amount:$7,239
New listings near 8224 Fall Crest Drive
- New
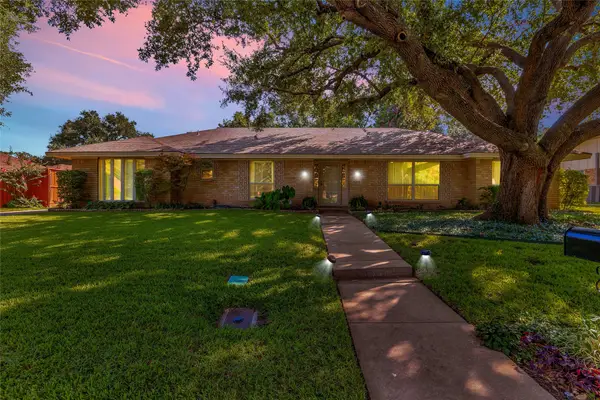 $340,000Active4 beds 3 baths2,535 sq. ft.
$340,000Active4 beds 3 baths2,535 sq. ft.4255 Cadiz Drive, Fort Worth, TX 76133
MLS# 21054300Listed by: COLDWELL BANKER APEX, REALTORS - New
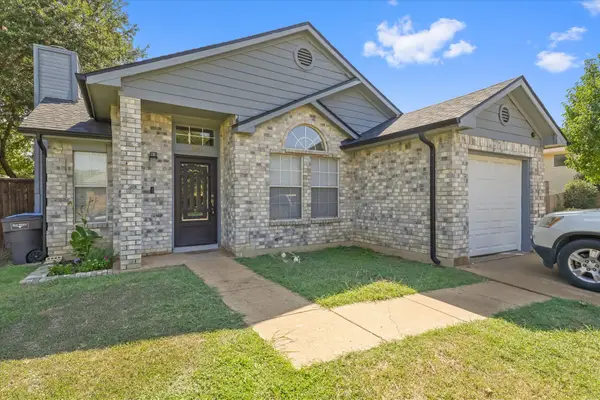 $224,000Active3 beds 2 baths846 sq. ft.
$224,000Active3 beds 2 baths846 sq. ft.8441 Auburn Drive, Fort Worth, TX 76123
MLS# 21057053Listed by: SU KAZA REALTY, LLC - New
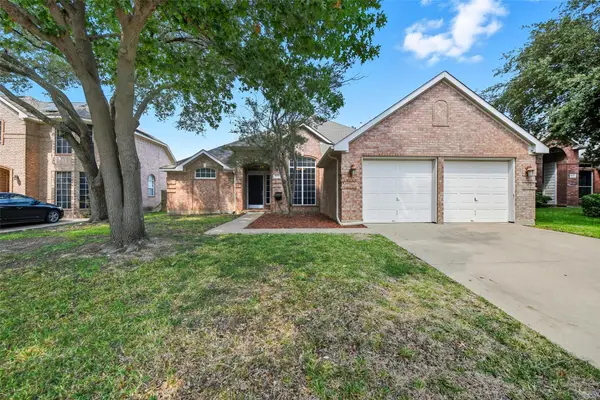 $365,000Active3 beds 1 baths1,832 sq. ft.
$365,000Active3 beds 1 baths1,832 sq. ft.8216 Mount Shasta Circle, Fort Worth, TX 76137
MLS# 21062255Listed by: EXP REALTY LLC - New
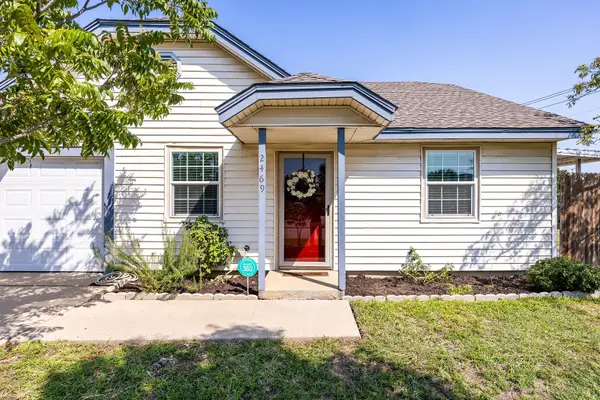 $209,900Active3 beds 2 baths1,032 sq. ft.
$209,900Active3 beds 2 baths1,032 sq. ft.2469 Mcadoo Lane, Fort Worth, TX 76131
MLS# 21061108Listed by: CRUMPLER GROUP - New
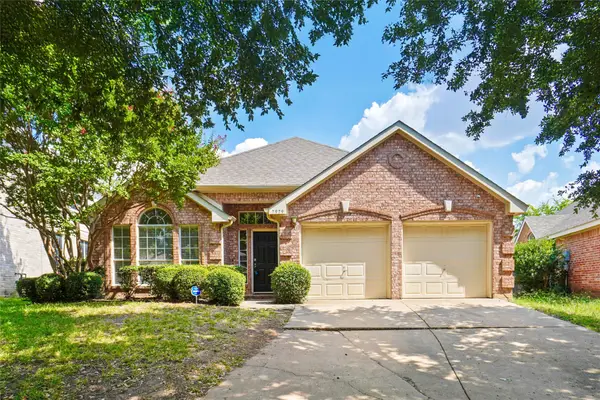 $315,000Active3 beds 2 baths1,851 sq. ft.
$315,000Active3 beds 2 baths1,851 sq. ft.7979 Belladonna Drive, Fort Worth, TX 76123
MLS# 21061129Listed by: COMPASS RE TEXAS, LLC - New
 $360,000Active2 beds 2 baths2,058 sq. ft.
$360,000Active2 beds 2 baths2,058 sq. ft.6520 Marvin Brown Street, Fort Worth, TX 76179
MLS# 21059003Listed by: JPAR WEST METRO - New
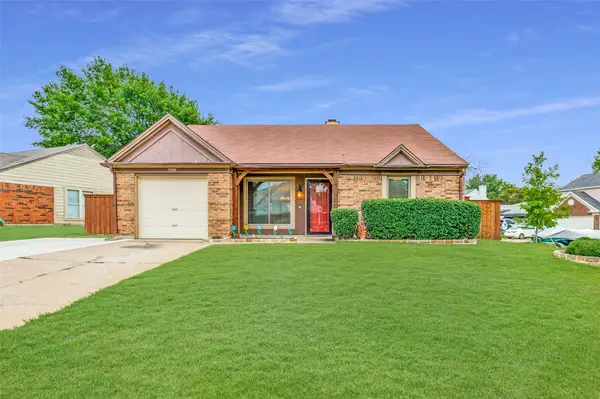 $309,900Active3 beds 2 baths1,565 sq. ft.
$309,900Active3 beds 2 baths1,565 sq. ft.3700 Huckleberry Drive, Fort Worth, TX 76137
MLS# 21062136Listed by: ROCHA AND ASSOCIATES, REALTORS - New
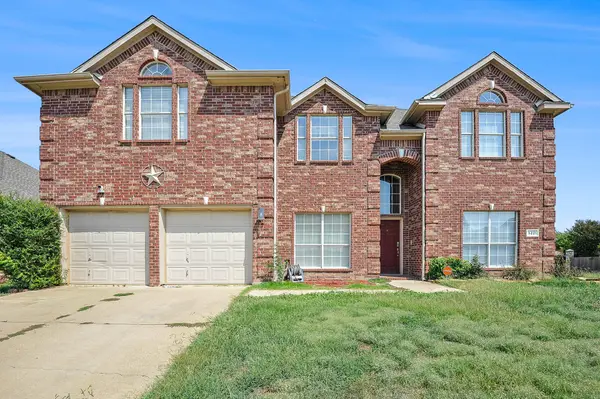 $405,000Active5 beds 4 baths3,100 sq. ft.
$405,000Active5 beds 4 baths3,100 sq. ft.5221 Begonia Court, Fort Worth, TX 76244
MLS# 21060343Listed by: MARK SPAIN REAL ESTATE - New
 $580,604Active4 beds 3 baths2,891 sq. ft.
$580,604Active4 beds 3 baths2,891 sq. ft.11728 Wildwood Street, Justin, TX 76247
MLS# 21062074Listed by: DAVID M. WEEKLEY - New
 $549,900Active4 beds 3 baths2,876 sq. ft.
$549,900Active4 beds 3 baths2,876 sq. ft.9033 Tate Avenue, Fort Worth, TX 76244
MLS# 21062114Listed by: FATHOM REALTY LLC
