8225 Steel Dust Drive, Fort Worth, TX 76179
Local realty services provided by:Better Homes and Gardens Real Estate The Bell Group
Listed by: stephanie kahan
Office: stephanie kahan real estate
MLS#:21039491
Source:GDAR
Price summary
- Price:$299,000
- Price per sq. ft.:$141.04
- Monthly HOA dues:$16.67
About this home
This beautifully maintained 4-bedroom, 2.5-bath home has been refreshed with interior paint and brand-new carpet throughout! The oversized main-floor primary suite offers a true retreat with a spacious en suite bath featuring a garden tub, separate shower, and a generous walk-in closet. The open-concept kitchen is equipped with granite countertops, stainless steel appliances, and plenty of storage, seamlessly connecting to the living and dining areas for easy entertaining. Upstairs, you’ll find three additional bedrooms and a full bath, perfect for family or guests. What truly sets this home apart are the PAID-OFF solar panels—providing the new owner with years of energy savings and eco-friendly living. With spacious room sizes, a backyard ready for anything you can envision, and a floor plan designed for comfort, this home delivers unbeatable value in a sought-after Fort Worth community.
Contact an agent
Home facts
- Year built:2020
- Listing ID #:21039491
- Added:95 day(s) ago
- Updated:December 14, 2025 at 08:13 AM
Rooms and interior
- Bedrooms:4
- Total bathrooms:3
- Full bathrooms:2
- Half bathrooms:1
- Living area:2,120 sq. ft.
Heating and cooling
- Cooling:Ceiling Fans, Central Air, Electric
- Heating:Central, Electric
Structure and exterior
- Roof:Composition
- Year built:2020
- Building area:2,120 sq. ft.
- Lot area:0.12 Acres
Schools
- High school:Boswell
- Middle school:Ed Willkie
- Elementary school:Bryson
Finances and disclosures
- Price:$299,000
- Price per sq. ft.:$141.04
- Tax amount:$8,092
New listings near 8225 Steel Dust Drive
- New
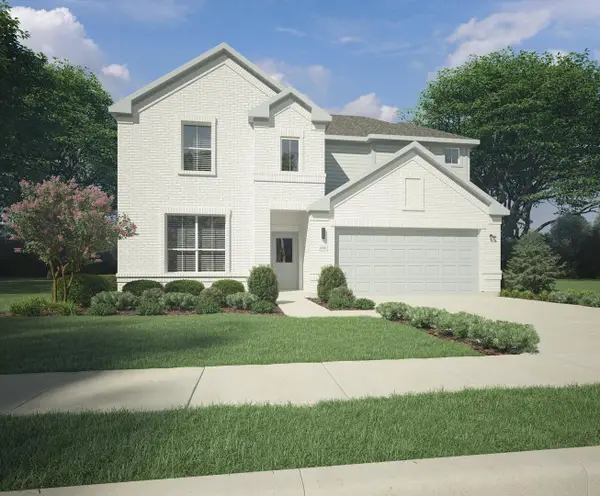 $414,990Active5 beds 4 baths2,968 sq. ft.
$414,990Active5 beds 4 baths2,968 sq. ft.9469 Wild West Way, Crowley, TX 76036
MLS# 21132105Listed by: HOMESUSA.COM - New
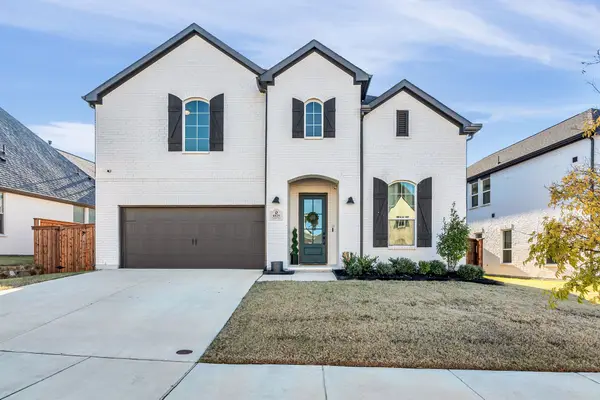 $599,000Active5 beds 4 baths3,614 sq. ft.
$599,000Active5 beds 4 baths3,614 sq. ft.6029 Foxwheel Way, Fort Worth, TX 76123
MLS# 21132352Listed by: UNITED REAL ESTATE DFW - New
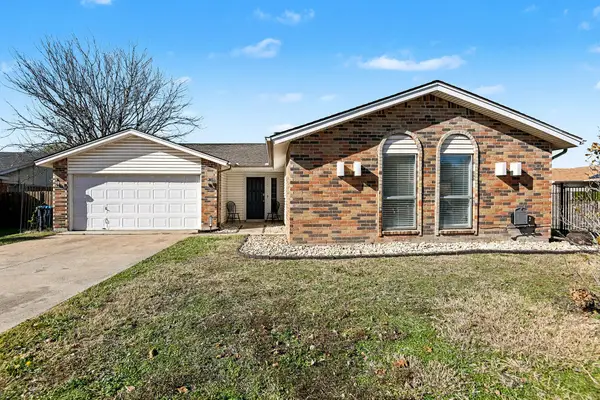 $299,000Active4 beds 2 baths1,838 sq. ft.
$299,000Active4 beds 2 baths1,838 sq. ft.6709 Sunnybank Drive, Fort Worth, TX 76137
MLS# 21120994Listed by: MARK SPAIN REAL ESTATE - New
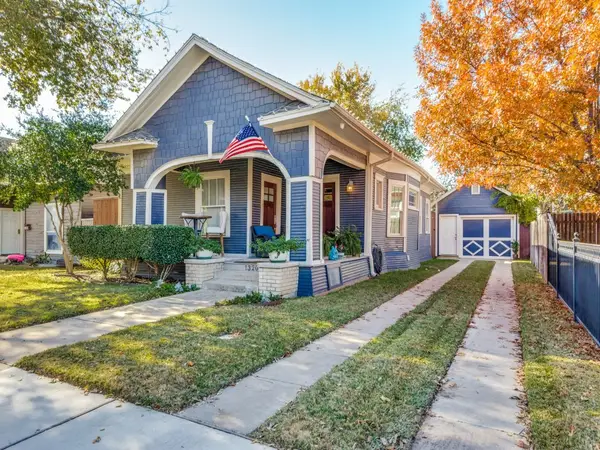 $450,000Active2 beds 2 baths1,300 sq. ft.
$450,000Active2 beds 2 baths1,300 sq. ft.1320 Alston Avenue, Fort Worth, TX 76104
MLS# 21128137Listed by: REAL ESTATE BY PAT GRAY - New
 $450,000Active2 beds 2 baths1,300 sq. ft.
$450,000Active2 beds 2 baths1,300 sq. ft.1320 Alston Avenue, Fort Worth, TX 76104
MLS# 21128137Listed by: REAL ESTATE BY PAT GRAY - New
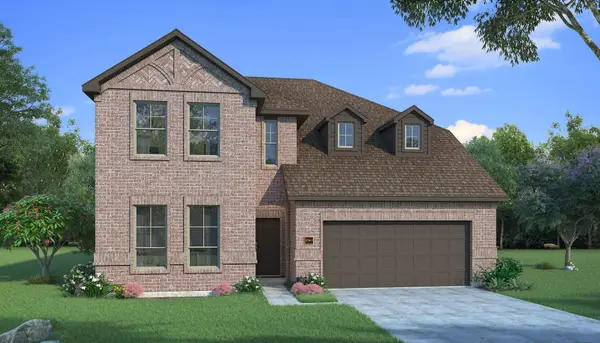 $486,948Active4 beds 3 baths2,765 sq. ft.
$486,948Active4 beds 3 baths2,765 sq. ft.7582 Wild Mint Trail, Prairie Ridge, TX 76084
MLS# 21132427Listed by: HOMESUSA.COM - New
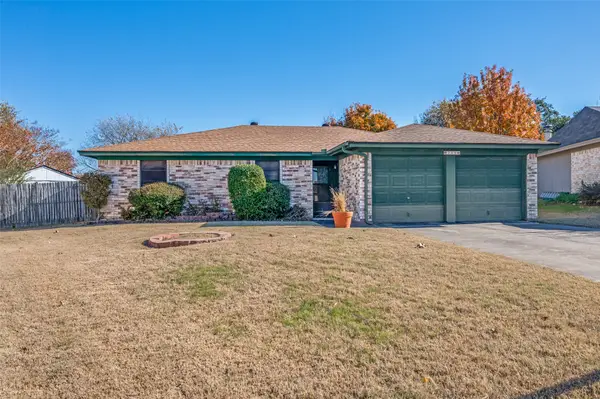 $247,900Active3 beds 2 baths1,265 sq. ft.
$247,900Active3 beds 2 baths1,265 sq. ft.755 Tumbleweed Court, Fort Worth, TX 76108
MLS# 21132358Listed by: REDLINE REALTY, LLC - New
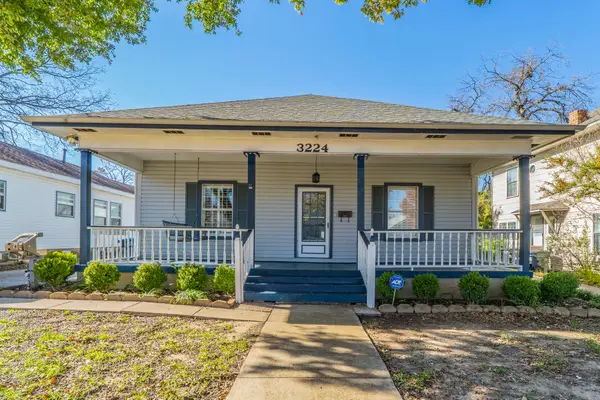 $280,000Active3 beds 2 baths1,974 sq. ft.
$280,000Active3 beds 2 baths1,974 sq. ft.3224 S Adams Street, Fort Worth, TX 76110
MLS# 21130503Listed by: REKONNECTION, LLC - New
 $485,000Active3 beds 2 baths1,840 sq. ft.
$485,000Active3 beds 2 baths1,840 sq. ft.15500 Pioneer Bluff Trail, Fort Worth, TX 76262
MLS# 21132281Listed by: HOMESMART - New
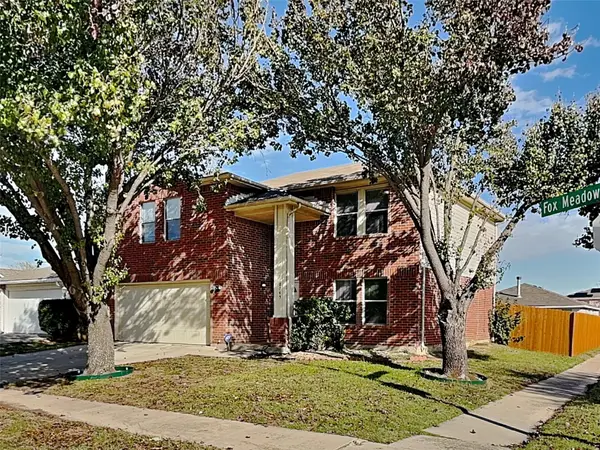 $275,000Active3 beds 3 baths2,134 sq. ft.
$275,000Active3 beds 3 baths2,134 sq. ft.8745 Fox Meadow Way, Fort Worth, TX 76123
MLS# 21132397Listed by: COLDWELL BANKER REALTY
