824 Karnes Street, Fort Worth, TX 76111
Local realty services provided by:Better Homes and Gardens Real Estate Rhodes Realty
Listed by: denise abrams817-200-7982
Office: green light property managemen
MLS#:21046630
Source:GDAR
Price summary
- Price:$184,000
- Price per sq. ft.:$87.2
About this home
Value-Add Investment Opportunity with Strong Cash-Flow Upside
Bring your vision, tools, and creativity to unlock the full potential of this true value-add property. This is a genuine fixer with multiple income paths—ideal for investors seeking forced appreciation and long-term cash flow.
The property features multiple living areas, creating a unique opportunity for multi-unit rental income, house hacking, or portfolio expansion. The main residence includes its own kitchen, bath, and laundry, providing a solid foundation for renovation and modernization. One side of the property is unfinished, offering a clean slate for build-out, while the remaining areas require repairs and cosmetic updates—perfect for an investor ready to add value through improvements.
With separate and flexible layouts, one unit includes a private entrance, making it well-suited for an additional rental, short-term income, office, or studio space. Another area presents a blank canvas ready for redevelopment, allowing you to tailor the property to your preferred investment strategy.
Located in a highly convenient area near grocery stores, restaurants, downtown, TX-121, and Belknap, and within walking distance to Sylvania Park, this property combines strong location fundamentals with upside potential—a rare combination for investors.
Investor Notes:
Per seller, no seller financing. No emailed offers. All offers must be submitted on a signed contract with proof of funds and pre-approval.
Contact an agent
Home facts
- Year built:1912
- Listing ID #:21046630
- Added:105 day(s) ago
- Updated:December 13, 2025 at 12:42 PM
Rooms and interior
- Bedrooms:6
- Total bathrooms:3
- Full bathrooms:3
- Living area:2,110 sq. ft.
Structure and exterior
- Year built:1912
- Building area:2,110 sq. ft.
- Lot area:0.13 Acres
Schools
- High school:Carter Riv
- Middle school:Riverside
- Elementary school:Oakhurst
Finances and disclosures
- Price:$184,000
- Price per sq. ft.:$87.2
- Tax amount:$3,556
New listings near 824 Karnes Street
- Open Sun, 12 to 2pmNew
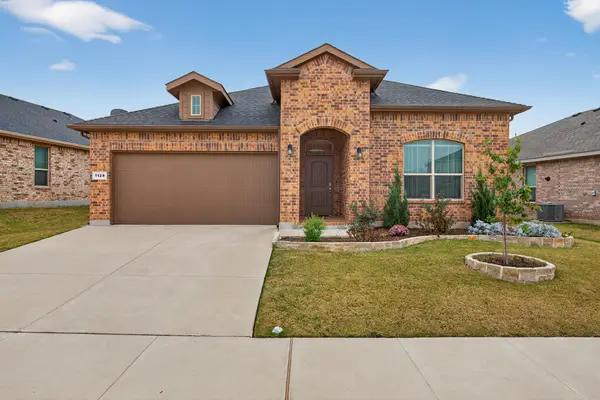 $383,900Active4 beds 2 baths2,050 sq. ft.
$383,900Active4 beds 2 baths2,050 sq. ft.1128 Twin Brooks Lane, Fort Worth, TX 76177
MLS# 21128937Listed by: READY REAL ESTATE LLC - New
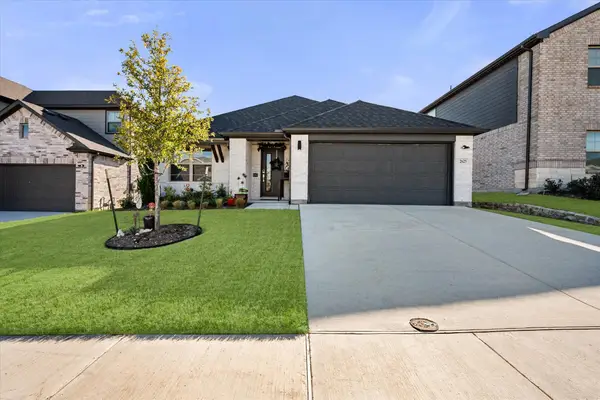 $405,000Active4 beds 3 baths2,143 sq. ft.
$405,000Active4 beds 3 baths2,143 sq. ft.2625 Oneida Lane, Fort Worth, TX 76179
MLS# 21132133Listed by: ANDRA BEATTY REAL ESTATE - New
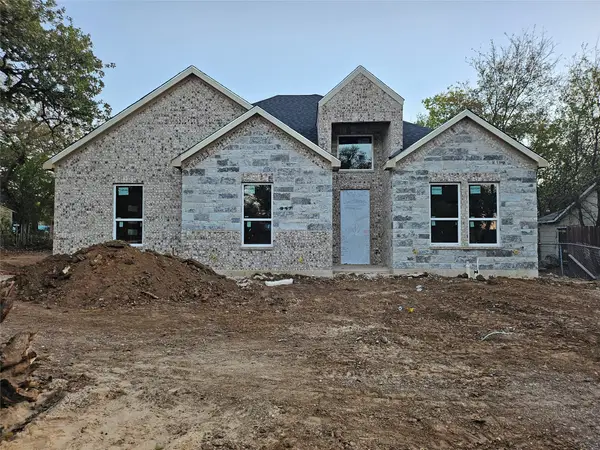 $415,000Active4 beds 3 baths2,109 sq. ft.
$415,000Active4 beds 3 baths2,109 sq. ft.3216 Collin Street, Fort Worth, TX 76119
MLS# 21111501Listed by: DELEON & ASSOCIATES REALTY LLC - Open Sun, 1 to 3pmNew
 $764,000Active3 beds 3 baths1,934 sq. ft.
$764,000Active3 beds 3 baths1,934 sq. ft.3532 W Biddison Street, Fort Worth, TX 76109
MLS# 21130714Listed by: COMPASS RE TEXAS, LLC - New
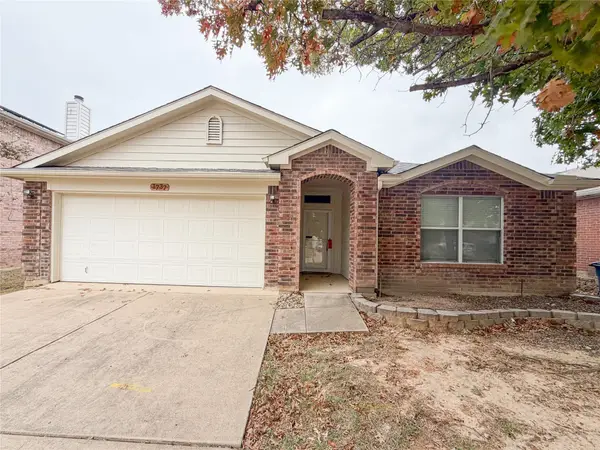 $285,000Active3 beds 2 baths1,756 sq. ft.
$285,000Active3 beds 2 baths1,756 sq. ft.1737 White Feather Lane, Fort Worth, TX 76131
MLS# 21132232Listed by: FATHOM REALTY, LLC - New
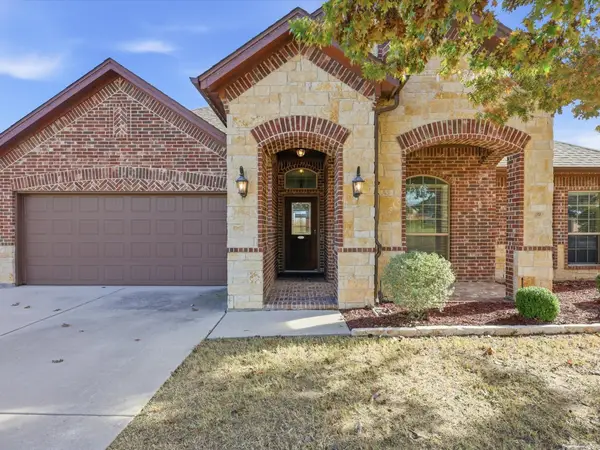 $399,000Active4 beds 2 baths2,098 sq. ft.
$399,000Active4 beds 2 baths2,098 sq. ft.8916 Stone Top Drive, Fort Worth, TX 76179
MLS# 21130087Listed by: KELLER WILLIAMS FORT WORTH - New
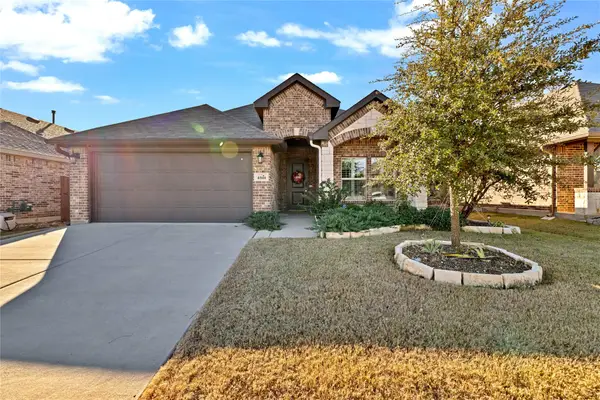 $335,000Active3 beds 2 baths1,764 sq. ft.
$335,000Active3 beds 2 baths1,764 sq. ft.4501 Ridgehurst Lane, Fort Worth, TX 76036
MLS# 21131580Listed by: MONUMENT REALTY - New
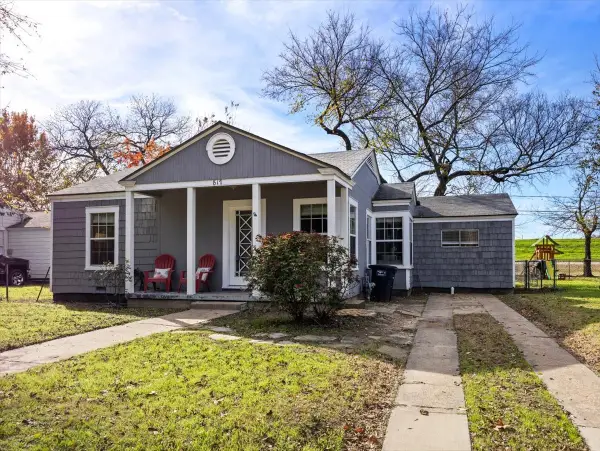 $425,000Active2 beds 2 baths1,323 sq. ft.
$425,000Active2 beds 2 baths1,323 sq. ft.817 Edgefield Road, Fort Worth, TX 76107
MLS# 21132200Listed by: BRIGGS FREEMAN SOTHEBY'S INT'L - New
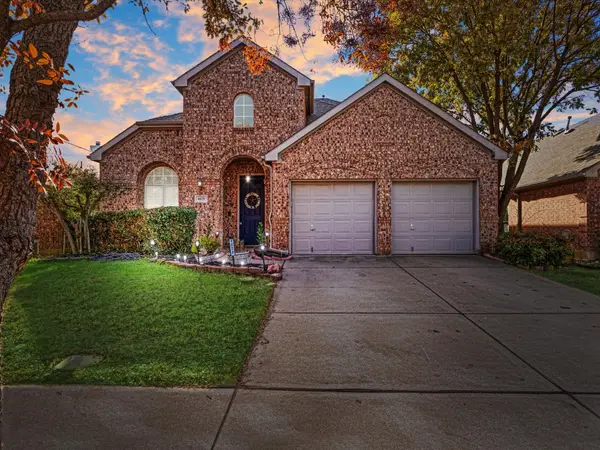 $360,000Active4 beds 3 baths2,609 sq. ft.
$360,000Active4 beds 3 baths2,609 sq. ft.4629 Marguerite Lane, Fort Worth, TX 76123
MLS# 21116775Listed by: FLORAVISTA REALTY, LLC - New
 $320,000Active3 beds 2 baths1,336 sq. ft.
$320,000Active3 beds 2 baths1,336 sq. ft.5501 Durham Avenue, Fort Worth, TX 76114
MLS# 21128952Listed by: BRIGGS FREEMAN SOTHEBY'S INT'L
