830 Stamps Avenue, Fort Worth, TX 76114
Local realty services provided by:Better Homes and Gardens Real Estate Rhodes Realty
Listed by: connie segovia214-682-9800
Office: monument realty
MLS#:21112820
Source:GDAR
Price summary
- Price:$340,000
- Price per sq. ft.:$197.67
About this home
Great opportunity to own a brand new half duplex in Fort Worth! Built in 2025, this home offers a total of 4 bedrooms and 2 full bathrooms and 1 half bath, situated on a spacious lot. This open floor plan is highlighted by a stylish kitchen with quartz countertops, a large kitchen island, plenty of cabinets, and seamless flow into the living and dining areas perfect for entertaining. The primary suite is conveniently located on the first floor, tucked toward the rear for added privacy. Upstairs, you'll find three additional bedrooms and a full bath with double vanities, a large tub shower layout. Enjoy washer and dryer hookups, a 1-car attached garage, and separate outdoor fenced backyard space, ideal for owners or tenants seeking comfort and functionality. Less than 10 miles from downtown Fort Worth, this turnkey home offers modern design, flexible and convenient floor plan. Don’t miss your chance to own this thoughtfully designed home, schedule your showing today!
Contact an agent
Home facts
- Year built:2025
- Listing ID #:21112820
- Added:53 day(s) ago
- Updated:January 07, 2026 at 12:52 AM
Rooms and interior
- Bedrooms:4
- Total bathrooms:3
- Full bathrooms:2
- Half bathrooms:1
- Living area:1,720 sq. ft.
Heating and cooling
- Cooling:Central Air
- Heating:Central
Structure and exterior
- Roof:Composition
- Year built:2025
- Building area:1,720 sq. ft.
- Lot area:0.32 Acres
Schools
- High school:Castleberr
- Middle school:Marsh
- Elementary school:Castleberr
Finances and disclosures
- Price:$340,000
- Price per sq. ft.:$197.67
- Tax amount:$1,652
New listings near 830 Stamps Avenue
- New
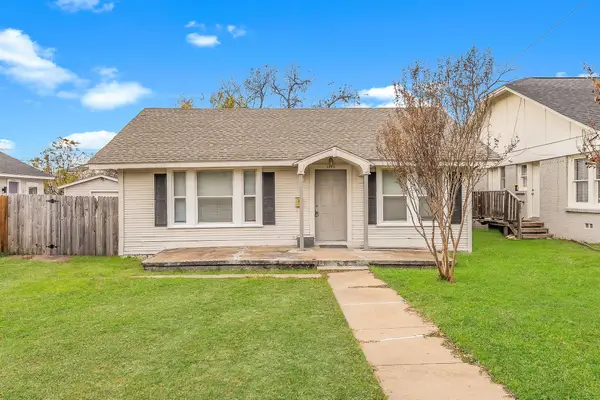 $325,000Active2 beds 1 baths928 sq. ft.
$325,000Active2 beds 1 baths928 sq. ft.2820 Frazier Avenue, Fort Worth, TX 76110
MLS# 21134578Listed by: COMPASS RE TEXAS, LLC - New
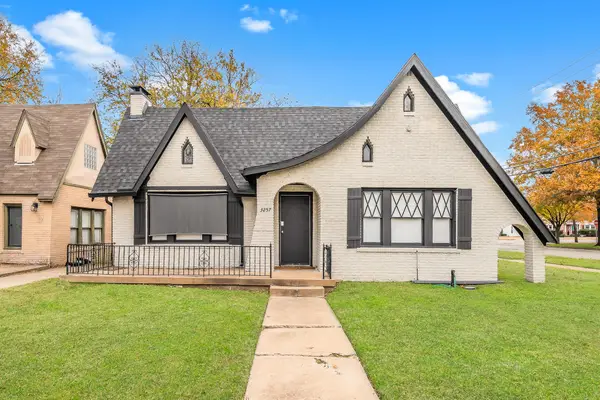 $625,000Active3 beds 2 baths2,224 sq. ft.
$625,000Active3 beds 2 baths2,224 sq. ft.3257 Greene Avenue, Fort Worth, TX 76109
MLS# 21134582Listed by: COMPASS RE TEXAS, LLC - New
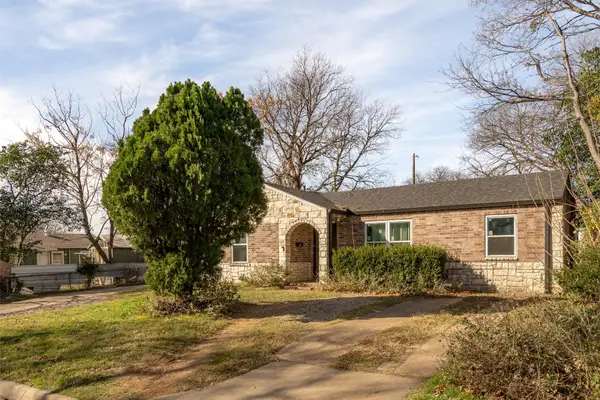 $179,900Active3 beds 2 baths1,190 sq. ft.
$179,900Active3 beds 2 baths1,190 sq. ft.3258 Abney Avenue, Fort Worth, TX 76110
MLS# 21141410Listed by: BROKERS REAL ESTATE - New
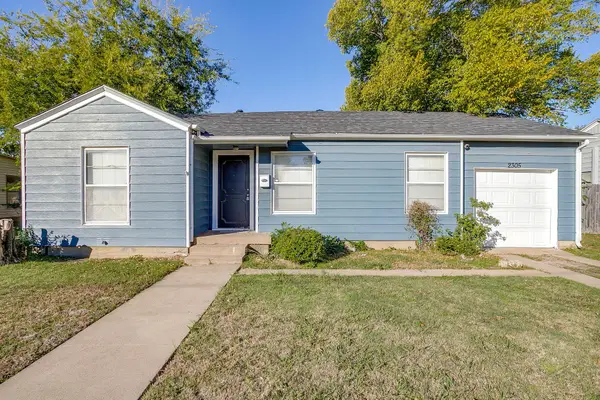 $240,000Active3 beds 1 baths1,434 sq. ft.
$240,000Active3 beds 1 baths1,434 sq. ft.2305 Bonnie Brae Avenue, Fort Worth, TX 76111
MLS# 21146303Listed by: KLM REAL ESTATE - Open Sun, 1 to 4pmNew
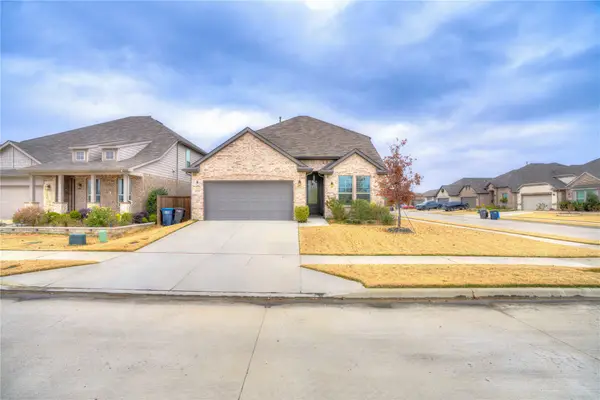 $525,000Active4 beds 3 baths2,559 sq. ft.
$525,000Active4 beds 3 baths2,559 sq. ft.4829 Porque Court, Fort Worth, TX 76244
MLS# 21135507Listed by: COMPASS RE TEXAS, LLC - New
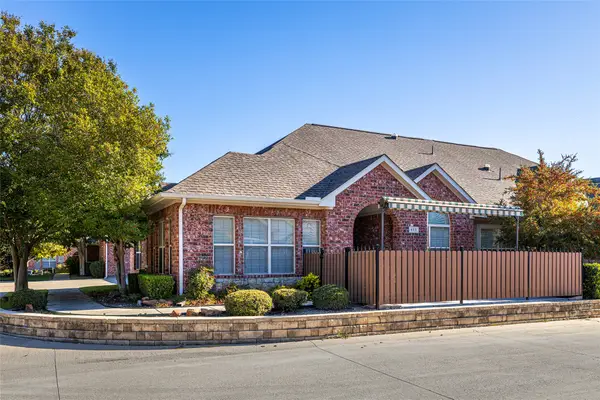 $550,000Active2 beds 2 baths1,758 sq. ft.
$550,000Active2 beds 2 baths1,758 sq. ft.3200 Rosemeade Drive #813, Fort Worth, TX 76116
MLS# 21143208Listed by: HELEN PAINTER GROUP, REALTORS - New
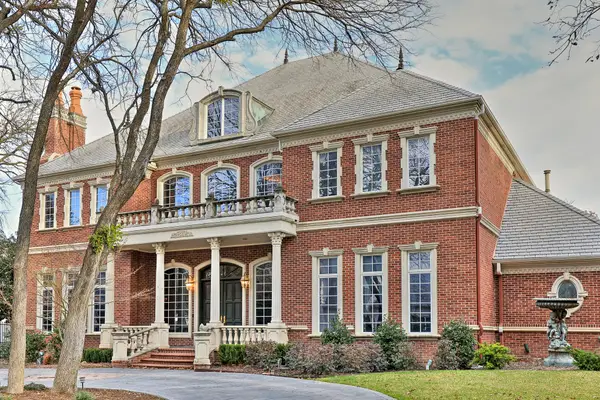 $1,890,000Active5 beds 9 baths9,316 sq. ft.
$1,890,000Active5 beds 9 baths9,316 sq. ft.6805 Laurel Valley Drive, Fort Worth, TX 76132
MLS# 21145608Listed by: MOORE REAL ESTATE - New
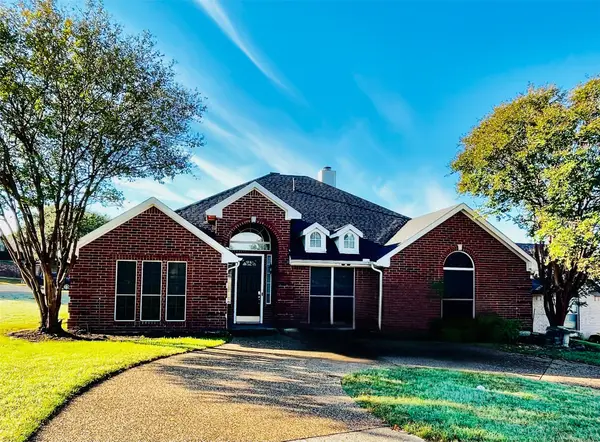 $340,000Active3 beds 2 baths2,096 sq. ft.
$340,000Active3 beds 2 baths2,096 sq. ft.7313 Chambers Lane, Fort Worth, TX 76179
MLS# 21145903Listed by: ONDEMAND REALTY - New
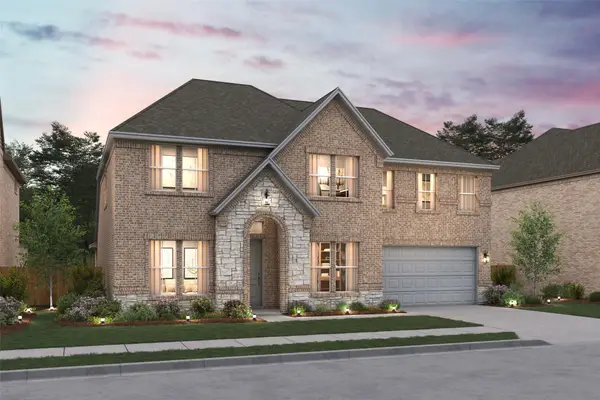 $639,000Active5 beds 4 baths3,695 sq. ft.
$639,000Active5 beds 4 baths3,695 sq. ft.11528 Ely Place, Fort Worth, TX 76052
MLS# 21146157Listed by: KEY TREK-CC - New
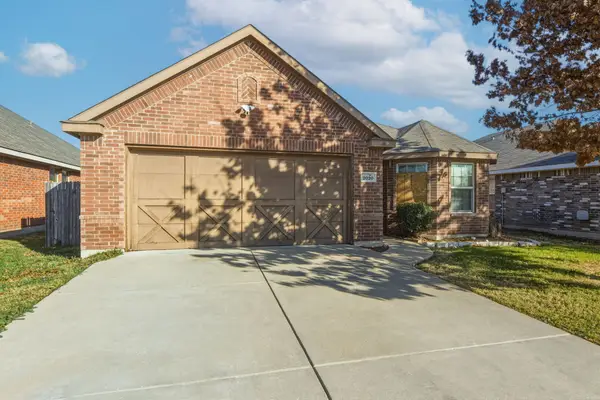 $189,000Active3 beds 2 baths1,539 sq. ft.
$189,000Active3 beds 2 baths1,539 sq. ft.2020 Cattle Creek Road, Fort Worth, TX 76134
MLS# 21146203Listed by: JOSEPH WALTER REALTY, LLC
