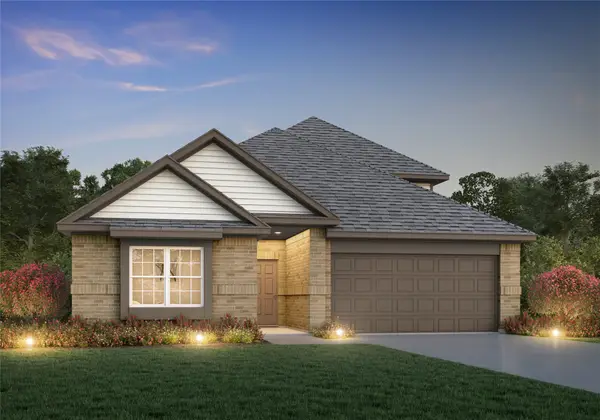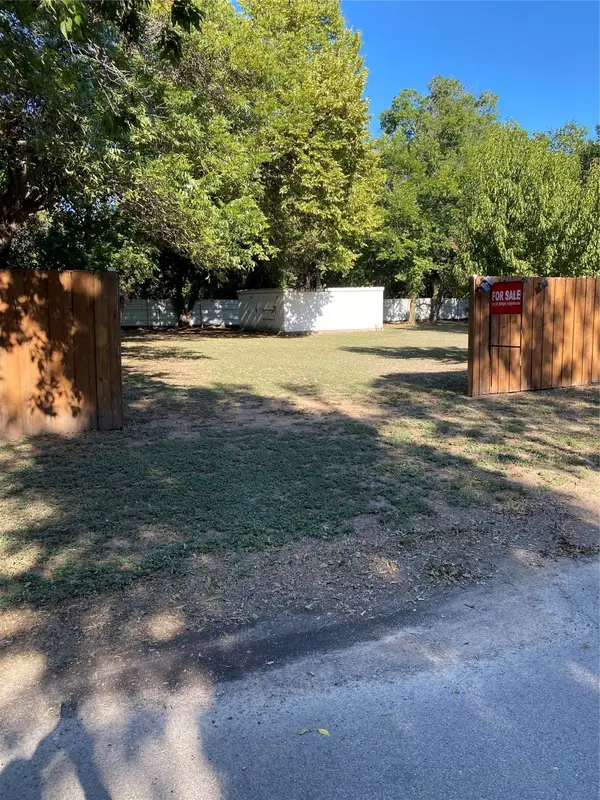8354 Sunset Cove Drive, Fort Worth, TX 76179
Local realty services provided by:Better Homes and Gardens Real Estate The Bell Group



Listed by:janice jackson888-455-6040
Office:fathom realty llc.
MLS#:20800584
Source:GDAR
Price summary
- Price:$400,000
- Price per sq. ft.:$116.75
- Monthly HOA dues:$110
About this home
ADDITIONAL 1% TOWARDS CLOSING COST WITH PREFERRED LENDER! QUALIFIED VA BUYERS YOU CAN TAKE ADVANTAGE OF A RATE VA ASSUMABLE MORTGAGE FOR THIS HOME just in time for the new school year. Extremely well-maintained custom brick home in Lake Country's gated Sunset Cove. This home features two HVAC systems, with one recently replaced in August 2024. This beautiful corner lot is ready for you! Enjoy the convenience of The Sunset Cove HOA providing lawn maintenance, along with exclusive access to a day dock and a serene sitting area where you can relax and take in the tranquil waterfront views. Inside, the home opens to high ceilings and beautiful laminate wood flooring and a bright, open living and dining space. The kitchen boast of a large bank of kitchen cabinetry for plenty of storage, an island and breakfast bar, perfect for everyone to gather while you cook. The master suite is located on the main floor and features a HUGE custom closet with built-ins and tons of storage. Upstairs, you'll find three spacious bedrooms with walk-in closets, ceilings fans, and a large bonus room, this space can be used for an office, man cave, craft area, sitting area, media room the list is endless with what you can do with this space. It also has a granite bar, fridge and ice maker. The community dock is just steps away. HOA includes: mowing & trimming, community dock.
Contact an agent
Home facts
- Year built:1998
- Listing Id #:20800584
- Added:343 day(s) ago
- Updated:August 17, 2025 at 04:41 AM
Rooms and interior
- Bedrooms:4
- Total bathrooms:3
- Full bathrooms:2
- Half bathrooms:1
- Living area:3,426 sq. ft.
Heating and cooling
- Cooling:Ceiling Fans, Central Air, Electric
- Heating:Central, Electric
Structure and exterior
- Roof:Composition
- Year built:1998
- Building area:3,426 sq. ft.
- Lot area:0.12 Acres
Schools
- High school:Boswell
- Middle school:Wayside
- Elementary school:Eagle Mountain
Finances and disclosures
- Price:$400,000
- Price per sq. ft.:$116.75
- Tax amount:$13,156
New listings near 8354 Sunset Cove Drive
- New
 $400,000Active4 beds 3 baths2,485 sq. ft.
$400,000Active4 beds 3 baths2,485 sq. ft.5060 Sugarcane Lane, Fort Worth, TX 76179
MLS# 21031673Listed by: RE/MAX TRINITY - New
 $205,000Active3 beds 1 baths1,390 sq. ft.
$205,000Active3 beds 1 baths1,390 sq. ft.3151 Mims Street, Fort Worth, TX 76112
MLS# 21034537Listed by: KELLER WILLIAMS FORT WORTH - New
 $190,000Active2 beds 2 baths900 sq. ft.
$190,000Active2 beds 2 baths900 sq. ft.1463 Meadowood Village Drive, Fort Worth, TX 76120
MLS# 21035183Listed by: EXP REALTY, LLC - New
 $99,000Active3 beds 1 baths1,000 sq. ft.
$99,000Active3 beds 1 baths1,000 sq. ft.3613 Avenue K, Fort Worth, TX 76105
MLS# 21035493Listed by: RENDON REALTY, LLC - New
 $258,999Active3 beds 2 baths1,266 sq. ft.
$258,999Active3 beds 2 baths1,266 sq. ft.11526 Antrim Place, Justin, TX 76247
MLS# 21035527Listed by: TURNER MANGUM LLC - New
 $406,939Active3 beds 3 baths2,602 sq. ft.
$406,939Active3 beds 3 baths2,602 sq. ft.6925 Night Owl Lane, Fort Worth, TX 76036
MLS# 21035538Listed by: LEGEND HOME CORP - New
 $130,000Active0.29 Acres
$130,000Active0.29 Acres501 Michigan Avenue, Fort Worth, TX 76114
MLS# 21035544Listed by: EAGLE ONE REALTY LLC - New
 $386,924Active3 beds 2 baths1,920 sq. ft.
$386,924Active3 beds 2 baths1,920 sq. ft.6932 Night Owl Lane, Fort Worth, TX 76036
MLS# 21035582Listed by: LEGEND HOME CORP - New
 $335,000Active3 beds 2 baths2,094 sq. ft.
$335,000Active3 beds 2 baths2,094 sq. ft.8409 Meadow Sweet Lane, Fort Worth, TX 76123
MLS# 21030543Listed by: TRINITY GROUP REALTY - New
 $329,000Active3 beds 2 baths1,704 sq. ft.
$329,000Active3 beds 2 baths1,704 sq. ft.9921 Flying Wing Way, Fort Worth, TX 76131
MLS# 21031158Listed by: COMPASS RE TEXAS, LLC
