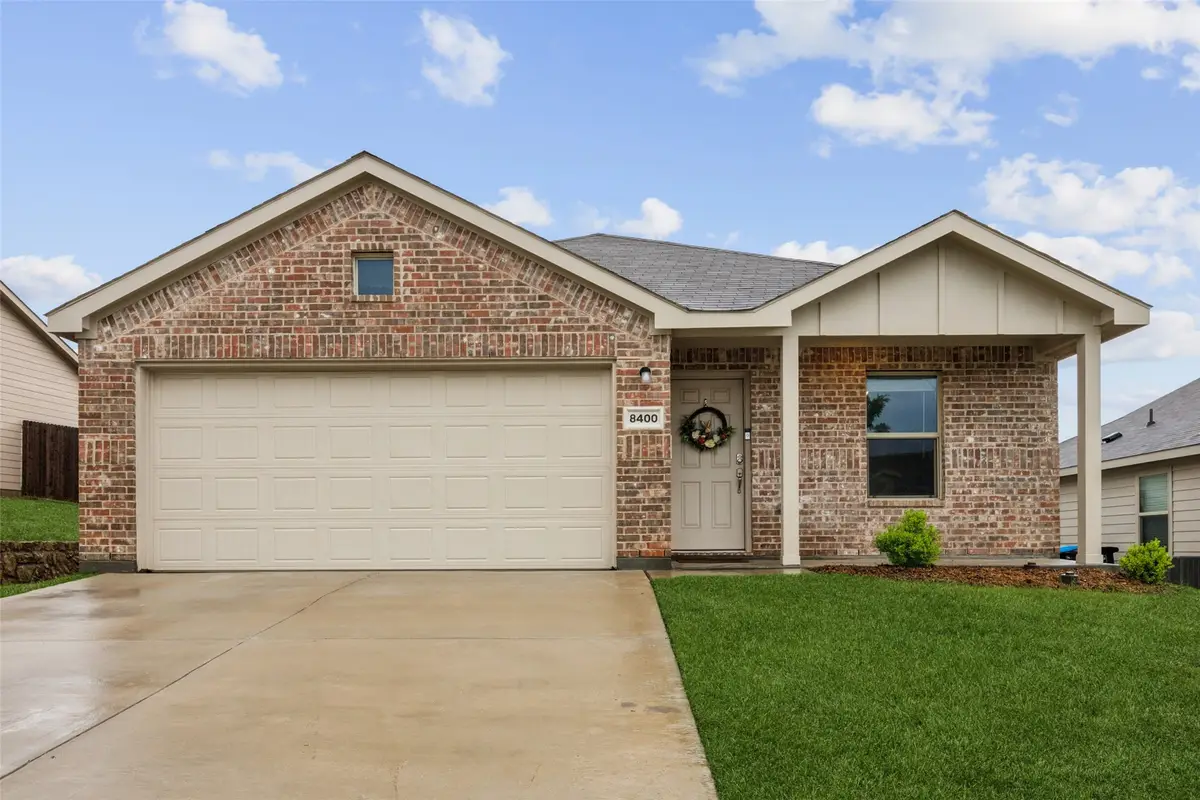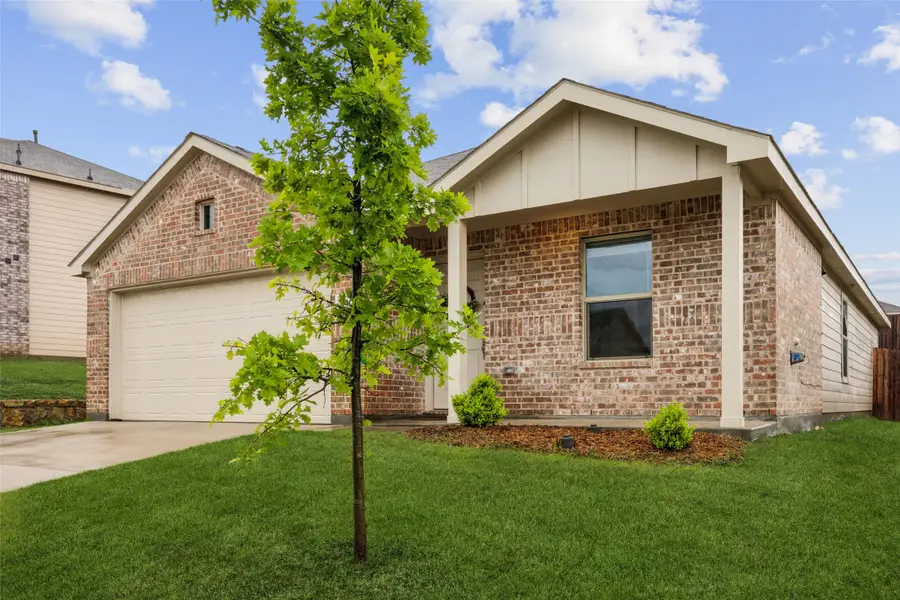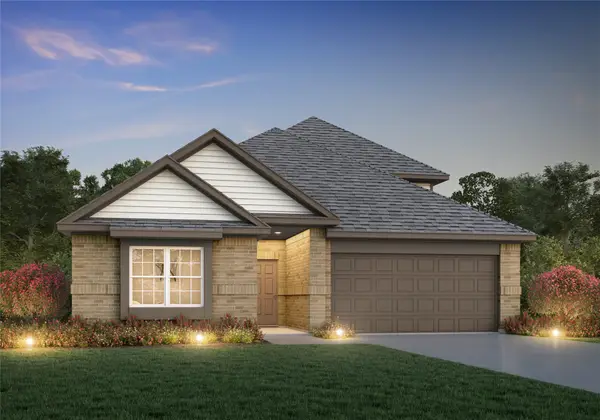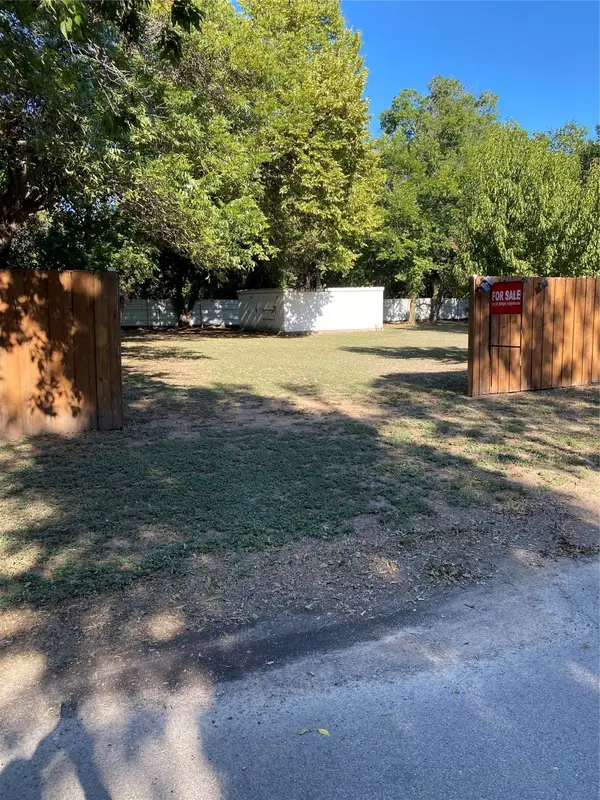8400 Fawn Creek Drive, Fort Worth, TX 76123
Local realty services provided by:Better Homes and Gardens Real Estate Lindsey Realty



8400 Fawn Creek Drive,Fort Worth, TX 76123
$291,500
- 3 Beds
- 2 Baths
- 1,515 sq. ft.
- Single family
- Active
Listed by:felicia barber817-783-4605
Office:redfin corporation
MLS#:20922005
Source:GDAR
Price summary
- Price:$291,500
- Price per sq. ft.:$192.41
- Monthly HOA dues:$40
About this home
***Mortgage savings may be available for buyers of this listing*** Welcome to the beautifully designed Whitton floor plan by Lennar Homes. This charming single-story residence offers 3 bedrooms, 2 bathrooms, and a 2-car garage, thoughtfully laid out to maximize comfort, privacy, and functionality. Located just west of the Chisholm Trail Parkway, this home provides convenient access to downtown Fort Worth, premier shopping, dining, and entertainment options, while still offering a peaceful neighborhood atmosphere. The open-concept living and dining areas create a spacious environment, ideal for everyday living as well as entertaining guests. The split-bedroom layout ensures added privacy, with the primary suite thoughtfully separated from the secondary bedrooms. The kitchen is equipped with a gas range, perfect for the home chef, and seamlessly connects to the main living areas, enhancing the home’s open, airy feel. Additional features include fully sodded front and back yards, window blinds throughout, and multiple personal style touches that make this home move-in ready. The community also offers amenities such as a sparkling swimming pool, providing the perfect place to relax and unwind. Experience the best of modern living with the comfort and convenience this home offers—all just minutes from the heart of Fort Worth. Llano Springs is conveniently located near major employers, including Lockheed Martin, Crowley ISD, Aztec Manufacturing, and Harbison Fischer Oil, as well as nearby charter schools. 3D tour available online.
Contact an agent
Home facts
- Year built:2022
- Listing Id #:20922005
- Added:108 day(s) ago
- Updated:August 09, 2025 at 11:40 AM
Rooms and interior
- Bedrooms:3
- Total bathrooms:2
- Full bathrooms:2
- Living area:1,515 sq. ft.
Structure and exterior
- Year built:2022
- Building area:1,515 sq. ft.
- Lot area:0.13 Acres
Schools
- High school:North Crowley
- Middle school:Summer Creek
- Elementary school:June W Davis
Finances and disclosures
- Price:$291,500
- Price per sq. ft.:$192.41
- Tax amount:$6,619
New listings near 8400 Fawn Creek Drive
- New
 $400,000Active4 beds 3 baths2,485 sq. ft.
$400,000Active4 beds 3 baths2,485 sq. ft.5060 Sugarcane Lane, Fort Worth, TX 76179
MLS# 21031673Listed by: RE/MAX TRINITY - New
 $205,000Active3 beds 1 baths1,390 sq. ft.
$205,000Active3 beds 1 baths1,390 sq. ft.3151 Mims Street, Fort Worth, TX 76112
MLS# 21034537Listed by: KELLER WILLIAMS FORT WORTH - New
 $190,000Active2 beds 2 baths900 sq. ft.
$190,000Active2 beds 2 baths900 sq. ft.1463 Meadowood Village Drive, Fort Worth, TX 76120
MLS# 21035183Listed by: EXP REALTY, LLC - New
 $99,000Active3 beds 1 baths1,000 sq. ft.
$99,000Active3 beds 1 baths1,000 sq. ft.3613 Avenue K, Fort Worth, TX 76105
MLS# 21035493Listed by: RENDON REALTY, LLC - New
 $258,999Active3 beds 2 baths1,266 sq. ft.
$258,999Active3 beds 2 baths1,266 sq. ft.11526 Antrim Place, Justin, TX 76247
MLS# 21035527Listed by: TURNER MANGUM LLC - New
 $406,939Active3 beds 3 baths2,602 sq. ft.
$406,939Active3 beds 3 baths2,602 sq. ft.6925 Night Owl Lane, Fort Worth, TX 76036
MLS# 21035538Listed by: LEGEND HOME CORP - New
 $130,000Active0.29 Acres
$130,000Active0.29 Acres501 Michigan Avenue, Fort Worth, TX 76114
MLS# 21035544Listed by: EAGLE ONE REALTY LLC - New
 $386,924Active3 beds 2 baths1,920 sq. ft.
$386,924Active3 beds 2 baths1,920 sq. ft.6932 Night Owl Lane, Fort Worth, TX 76036
MLS# 21035582Listed by: LEGEND HOME CORP - New
 $335,000Active3 beds 2 baths2,094 sq. ft.
$335,000Active3 beds 2 baths2,094 sq. ft.8409 Meadow Sweet Lane, Fort Worth, TX 76123
MLS# 21030543Listed by: TRINITY GROUP REALTY - New
 $329,000Active3 beds 2 baths1,704 sq. ft.
$329,000Active3 beds 2 baths1,704 sq. ft.9921 Flying Wing Way, Fort Worth, TX 76131
MLS# 21031158Listed by: COMPASS RE TEXAS, LLC
