8400 Minturn Drive, Fort Worth, TX 76131
Local realty services provided by:Better Homes and Gardens Real Estate Senter, REALTORS(R)
Listed by: tanya o'neil214-404-9573
Office: great western realty
MLS#:21038384
Source:GDAR
Price summary
- Price:$300,000
- Price per sq. ft.:$163.4
- Monthly HOA dues:$45
About this home
Up to $4,000 closing cost credit available to buy down your interest rate down or help with closing costs! Step into this beautifully updated home featuring brand new high-quality LVP flooring and fresh paint throughout. The living room is anchored by a cozy fireplace, creating a perfect space to gather and relax. The open concept floorplan flows right into the kitchen, where you'll find stainless steel appliances, a generous kitchen island, plenty of storage, a pantry and a nook for dining. This thoughtfully designed home also offers a second spacious living area that could be used as a game room, study, formal dining or anything you can dream up! The private primary suite includes a large walk-in closet and a luxurious ensuite complete with a soaker tub and separate walk-in shower. The split floorplan also has two more good-sized rooms and a bathroom. You'll also enjoy the outdoors in your low-maintenance, fenced backyard, featuring a raised deck ideal for grilling, entertaining, or unwinding at the end of the day on the larger corner lot. Best of all—the home has solar panels that are fully paid off, giving you energy savings for years to come! Located just minutes from Presidio, Alliance Town Center, I-35W, 287, and Loop 820, this home provides quick and easy access to incredible shopping and dining. Plus, the community has fantastic amenities like a community pool, parks, and jogging trails!
Contact an agent
Home facts
- Year built:2003
- Listing ID #:21038384
- Added:178 day(s) ago
- Updated:February 16, 2026 at 08:17 AM
Rooms and interior
- Bedrooms:3
- Total bathrooms:2
- Full bathrooms:2
- Living area:1,836 sq. ft.
Heating and cooling
- Cooling:Central Air, Electric
- Heating:Central
Structure and exterior
- Roof:Composition
- Year built:2003
- Building area:1,836 sq. ft.
- Lot area:0.16 Acres
Schools
- High school:Saginaw
- Middle school:Highland
- Elementary school:Chisholm Ridge
Finances and disclosures
- Price:$300,000
- Price per sq. ft.:$163.4
- Tax amount:$7,528
New listings near 8400 Minturn Drive
- New
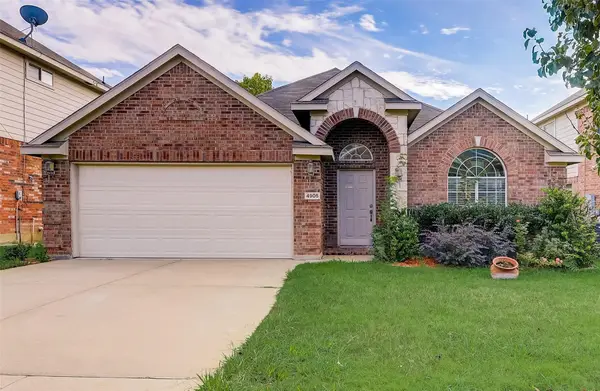 $315,000Active3 beds 2 baths1,788 sq. ft.
$315,000Active3 beds 2 baths1,788 sq. ft.4905 Summer Oaks Lane, Fort Worth, TX 76123
MLS# 21180990Listed by: VYLLA HOME - New
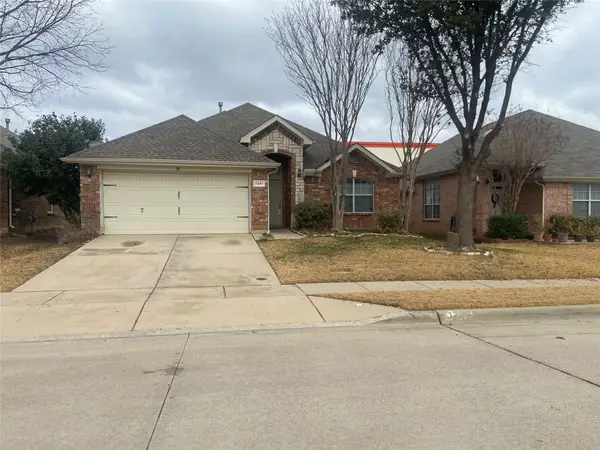 $320,000Active3 beds 2 baths1,803 sq. ft.
$320,000Active3 beds 2 baths1,803 sq. ft.7247 Kentish Drive, Fort Worth, TX 76137
MLS# 21181010Listed by: KELLER WILLIAMS LONESTAR DFW - New
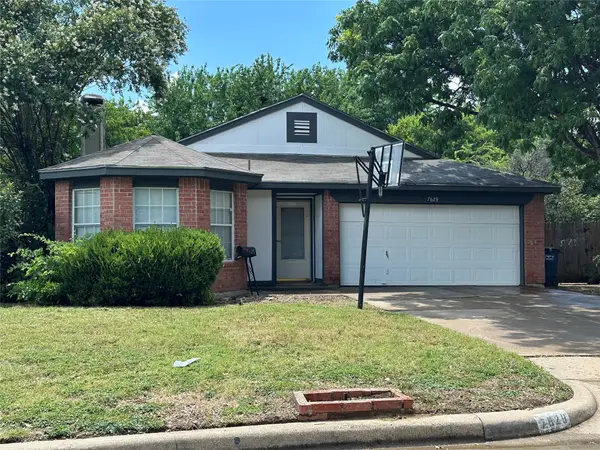 $259,900Active3 beds 2 baths1,471 sq. ft.
$259,900Active3 beds 2 baths1,471 sq. ft.7629 Misty Ridge Drive N, Fort Worth, TX 76137
MLS# 21169105Listed by: JPAR WEST METRO - New
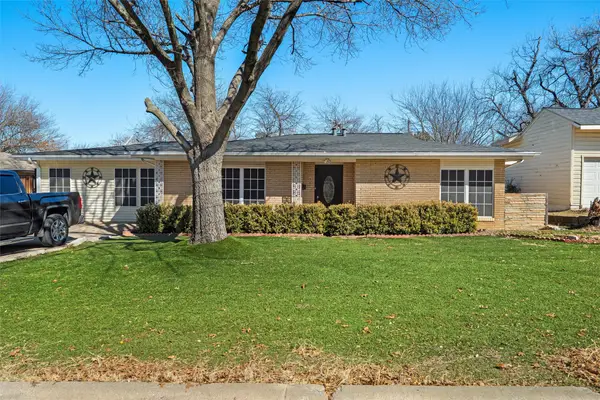 $280,000Active4 beds 2 baths2,051 sq. ft.
$280,000Active4 beds 2 baths2,051 sq. ft.3816 Cornish Avenue, Fort Worth, TX 76133
MLS# 21175628Listed by: EXP REALTY, LLC - New
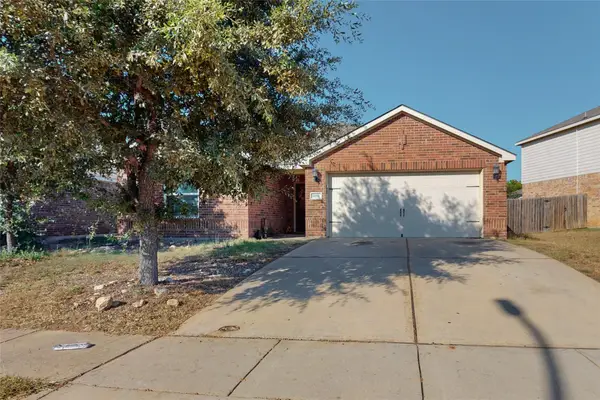 $280,000Active4 beds 2 baths1,623 sq. ft.
$280,000Active4 beds 2 baths1,623 sq. ft.6133 Chalk Hollow Drive, Fort Worth, TX 76179
MLS# 21180987Listed by: REFIND REALTY INC. - New
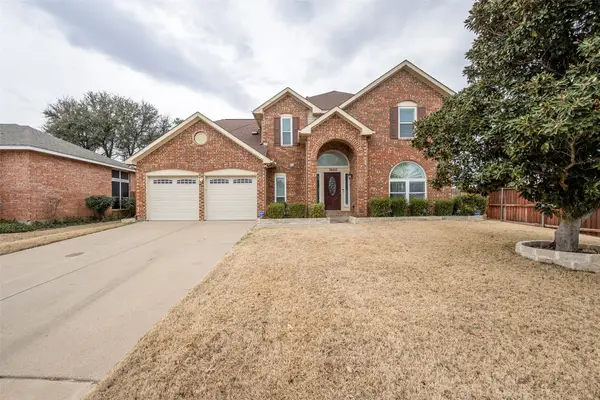 $449,000Active5 beds 4 baths3,244 sq. ft.
$449,000Active5 beds 4 baths3,244 sq. ft.7600 Greengage Drive, Fort Worth, TX 76133
MLS# 21177934Listed by: LEAGUE REAL ESTATE - New
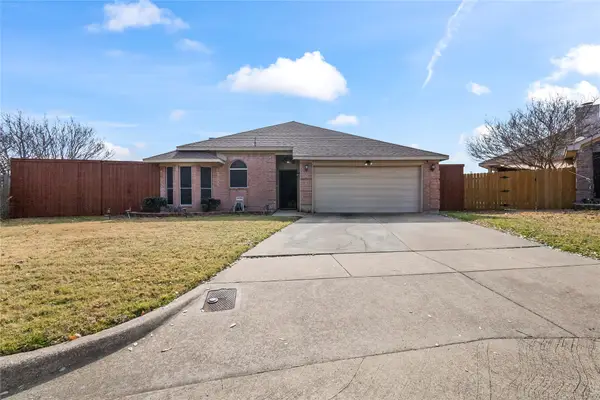 $280,000Active4 beds 2 baths1,772 sq. ft.
$280,000Active4 beds 2 baths1,772 sq. ft.8625 Cotton Creek Lane, Fort Worth, TX 76123
MLS# 21178132Listed by: ORCHARD BROKERAGE - New
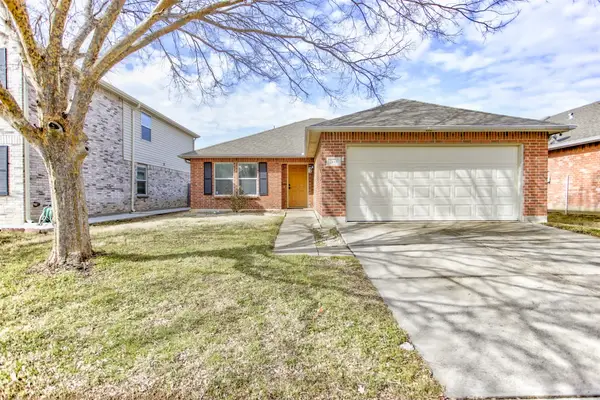 $295,000Active3 beds 2 baths1,374 sq. ft.
$295,000Active3 beds 2 baths1,374 sq. ft.7445 Sienna Ridge Lane, Fort Worth, TX 76131
MLS# 21178313Listed by: DALE ERWIN & ASSOCIATES - New
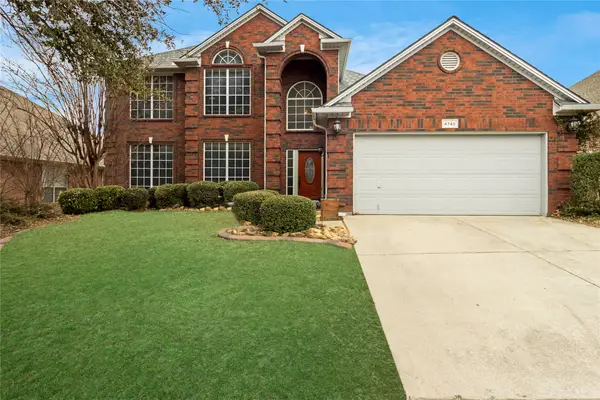 $449,500Active4 beds 3 baths2,925 sq. ft.
$449,500Active4 beds 3 baths2,925 sq. ft.4745 Eagle Trace Drive, Fort Worth, TX 76244
MLS# 21180898Listed by: WHITE ROCK REALTY - New
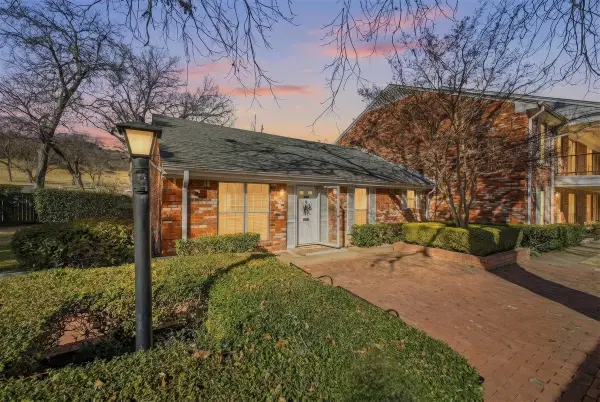 $240,000Active2 beds 2 baths1,333 sq. ft.
$240,000Active2 beds 2 baths1,333 sq. ft.907 Roaring Springs Road, Fort Worth, TX 76114
MLS# 21173398Listed by: HOMESMART

