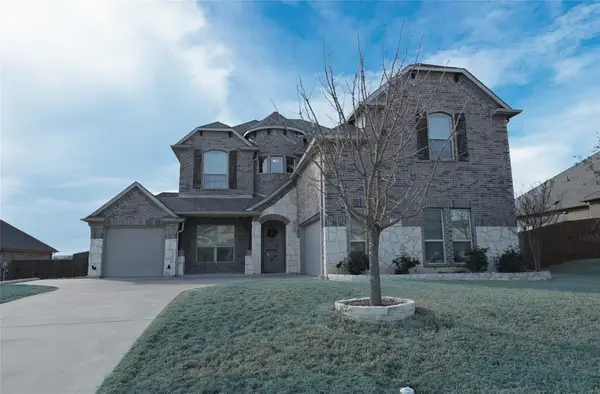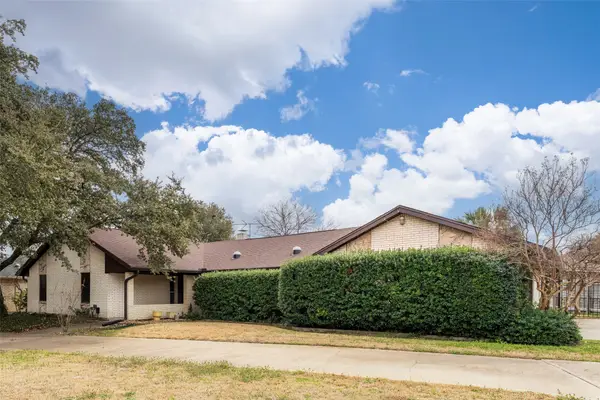8404 Sunset Cove Drive, Fort Worth, TX 76179
Local realty services provided by:Better Homes and Gardens Real Estate Edwards & Associates
Listed by: danielle adama817-920-7770
Office: keller williams fort worth
MLS#:20958102
Source:GDAR
Price summary
- Price:$455,000
- Price per sq. ft.:$165.76
- Monthly HOA dues:$150
About this home
Enjoy your lake retreat in the gated Sunset Cove, just minutes from the water! This beautifully designed brick home offers the perfect blend of comfort and functionality with 3 spacious bedrooms and 3 full bathrooms. Step into the expansive living room with soaring ceilings, bright neutral colors, exposed beams, and a cozy floor to ceiling brick wood-burning fireplace. Large picture windows provide views of the lake from several rooms. The thoughtfully designed layout downstairs includes a formal dining area, home office or playroom, a guest bedroom and full bath. The kitchen is both stylish and functional with granite countertops, a built-in refrigerator, double ovens, ss appliances, and under-cabinet lighting. Enjoy casual meals in the breakfast area with access to a quaint side patio and small fenced yard. Upstairs you’ll find a large open living area with a wet bar, built-in bookshelves, and two more bedrooms. Luxury vinyl plank flooring adds both style and durability throughout the upper level. The primary is a luxurious escape with tray ceilings and a newly renovated ensuite bath featuring a soaking tub, oversized walk-in shower, and dual vanities. The plentiful storage options throughout—including under-stair storage, multiple linen closets, and a large laundry room with sink, granite countertops, and cabinetry. A rear-entry garage with access to a private, paved patio area perfect for enjoying quiet evenings and nature. This community offers a day-use dock with seating for lakeside relaxation directly across the street adjacent to the empty lot, as well as lawn care for homeowners. Optional community membership with Lake Country grants additional access to a waterfront park, boat launch, tennis and pickleball courts, and playground! Lake Country HOA hosts food truck events at the park with neighborhood July 4th parade and cookout. Don't miss your chance to enjoy lake living with modern comfort and generous space—perfect for year-round or weekend getaways!
Contact an agent
Home facts
- Year built:1987
- Listing ID #:20958102
- Added:254 day(s) ago
- Updated:February 15, 2026 at 12:41 PM
Rooms and interior
- Bedrooms:3
- Total bathrooms:3
- Full bathrooms:3
- Living area:2,745 sq. ft.
Heating and cooling
- Cooling:Ceiling Fans, Central Air, Electric
- Heating:Central, Electric
Structure and exterior
- Roof:Concrete
- Year built:1987
- Building area:2,745 sq. ft.
- Lot area:0.1 Acres
Schools
- High school:Boswell
- Middle school:Wayside
- Elementary school:Lake Country
Finances and disclosures
- Price:$455,000
- Price per sq. ft.:$165.76
- Tax amount:$10,176
New listings near 8404 Sunset Cove Drive
- New
 $499,000Active4 beds 4 baths3,151 sq. ft.
$499,000Active4 beds 4 baths3,151 sq. ft.12141 Yarmouth Lane, Fort Worth, TX 76108
MLS# 21176299Listed by: CENTURY 21 MIKE BOWMAN, INC.  $285,000Pending3 beds 2 baths1,515 sq. ft.
$285,000Pending3 beds 2 baths1,515 sq. ft.6729 Dove Chase Lane, Fort Worth, TX 76123
MLS# 21178373Listed by: LOCAL REALTY AGENCY- New
 $264,200Active3 beds 2 baths1,756 sq. ft.
$264,200Active3 beds 2 baths1,756 sq. ft.2508 Prospect Hill Drive, Fort Worth, TX 76123
MLS# 21171006Listed by: EXP REALTY LLC - New
 $555,000Active4 beds 3 baths2,927 sq. ft.
$555,000Active4 beds 3 baths2,927 sq. ft.7541 Pondview Lane, Fort Worth, TX 76123
MLS# 21180604Listed by: EXP REALTY LLC - New
 $338,000Active4 beds 2 baths2,484 sq. ft.
$338,000Active4 beds 2 baths2,484 sq. ft.4345 Willow Way Road, Fort Worth, TX 76133
MLS# 21180331Listed by: EXP REALTY LLC - New
 $415,000Active4 beds 2 baths2,229 sq. ft.
$415,000Active4 beds 2 baths2,229 sq. ft.5713 Broad Bay Lane, Fort Worth, TX 76179
MLS# 21180544Listed by: SCOUT RE TEXAS - New
 $209,000Active3 beds 2 baths1,553 sq. ft.
$209,000Active3 beds 2 baths1,553 sq. ft.4807 Penrose Avenue, Fort Worth, TX 76116
MLS# 21180573Listed by: REGAL, REALTORS - New
 $214,999Active3 beds 3 baths1,352 sq. ft.
$214,999Active3 beds 3 baths1,352 sq. ft.1315 E Arlington Avenue, Fort Worth, TX 76104
MLS# 21180524Listed by: GREGORIO REAL ESTATE COMPANY - Open Tue, 11:30am to 1pmNew
 $894,999Active2 beds 2 baths1,546 sq. ft.
$894,999Active2 beds 2 baths1,546 sq. ft.1301 Throckmorton Street #2705, Fort Worth, TX 76102
MLS# 21168012Listed by: BRIGGS FREEMAN SOTHEBY'S INT'L - New
 $349,999Active3 beds 2 baths1,658 sq. ft.
$349,999Active3 beds 2 baths1,658 sq. ft.5617 Odessa Avenue, Fort Worth, TX 76133
MLS# 21176804Listed by: POWER HOUSE REAL ESTATE

