8405 Santa Ana Drive, Fort Worth, TX 76131
Local realty services provided by:Better Homes and Gardens Real Estate Lindsey Realty
Upcoming open houses
- Sat, Sep 0601:00 pm - 03:00 pm
Listed by:ashley hart210-378-3931
Office:keller williams realty-fm
MLS#:21021612
Source:GDAR
Price summary
- Price:$325,000
- Price per sq. ft.:$148.61
- Monthly HOA dues:$45
About this home
Meet 8405 Santa Ana Drive—a stylish, one-story retreat tucked into a quiet cul-de-sac in North Fort Worth’s Chisholm Ridge neighborhood. With 2,187 sq ft, this home features 4 bedrooms, 2 baths, and flexible living space filled with natural light.
As lovely as the interior is, the backyard is the star of the show. A spacious covered patio sets the stage for outdoor living—whether you’re grilling, lounging, or gathering with friends. Catch a game on the patio TV, then cool off in the above-ground pool. A powered shed keeps everything organized and out of sight.
Inside, you’ll find thoughtful updates like newer flooring, stainless appliances, and fresh carpet that make this home truly move-in ready.
Beyond the backyard, Chisholm Ridge offers a welcoming lifestyle of its own. The neighborhood features a community swimming pool, park, trails, and even a dog retreat—all just minutes away. And with quick access to I-35, Texas Motor Speedway, Alliance Corridor, gyms, shopping, and restaurants, you’ll love both the convenience and the charm of this location.
This home delivers the best of indoor comfort, outdoor fun, and neighborhood connection—come see it for yourself!
Contact an agent
Home facts
- Year built:2002
- Listing ID #:21021612
- Added:1 day(s) ago
- Updated:September 05, 2025 at 03:40 PM
Rooms and interior
- Bedrooms:4
- Total bathrooms:2
- Full bathrooms:2
- Living area:2,187 sq. ft.
Heating and cooling
- Cooling:Central Air
- Heating:Central, Fireplaces
Structure and exterior
- Year built:2002
- Building area:2,187 sq. ft.
- Lot area:0.23 Acres
Schools
- High school:Saginaw
- Middle school:Highland
- Elementary school:Chisholm Ridge
Finances and disclosures
- Price:$325,000
- Price per sq. ft.:$148.61
New listings near 8405 Santa Ana Drive
- New
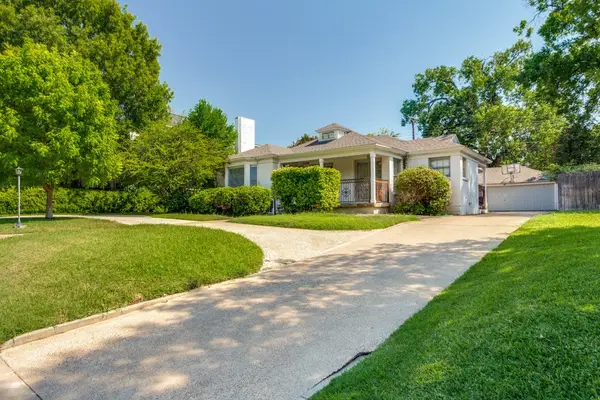 $600,000Active3 beds 3 baths2,047 sq. ft.
$600,000Active3 beds 3 baths2,047 sq. ft.5709 El Campo Avenue, Fort Worth, TX 76107
MLS# 20981384Listed by: BRIGGS FREEMAN SOTHEBY'S INT'L - New
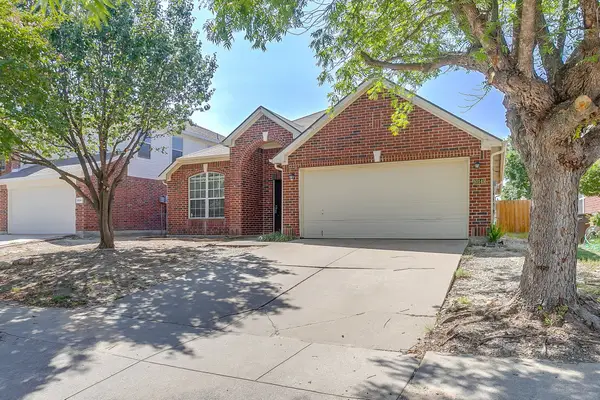 $265,000Active3 beds 2 baths1,560 sq. ft.
$265,000Active3 beds 2 baths1,560 sq. ft.10149 Chapel Springs Trail, Fort Worth, TX 76116
MLS# 21049170Listed by: FATHOM REALTY, LLC - New
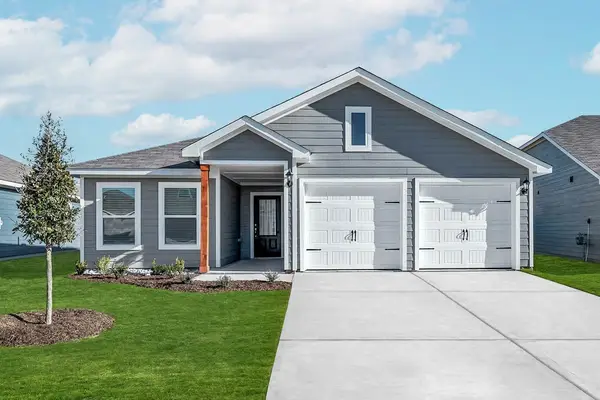 $308,900Active3 beds 2 baths1,316 sq. ft.
$308,900Active3 beds 2 baths1,316 sq. ft.9817 Dan Meyer Drive, Fort Worth, TX 76140
MLS# 21052045Listed by: LGI HOMES - New
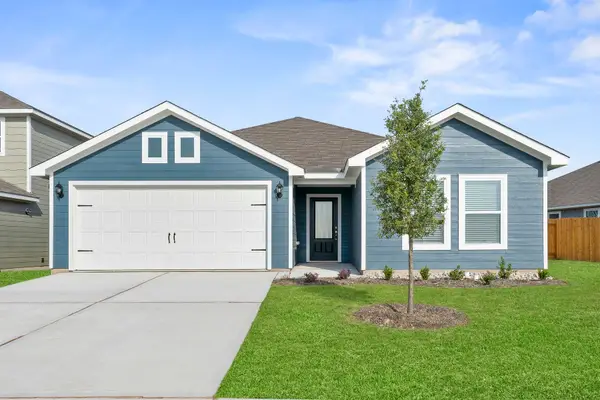 $317,900Active3 beds 2 baths1,600 sq. ft.
$317,900Active3 beds 2 baths1,600 sq. ft.1609 Harvester Drive, Fort Worth, TX 76140
MLS# 21052077Listed by: LGI HOMES - Open Sat, 1 to 3pmNew
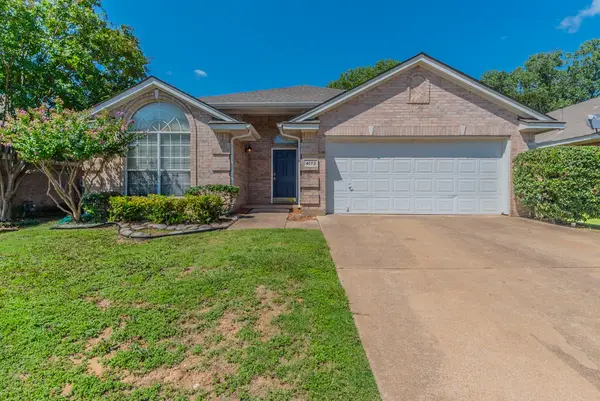 $400,000Active3 beds 2 baths1,832 sq. ft.
$400,000Active3 beds 2 baths1,832 sq. ft.4173 Slick Rock, Fort Worth, TX 76040
MLS# 21026210Listed by: C21 FINE HOMES JUDGE FITE - New
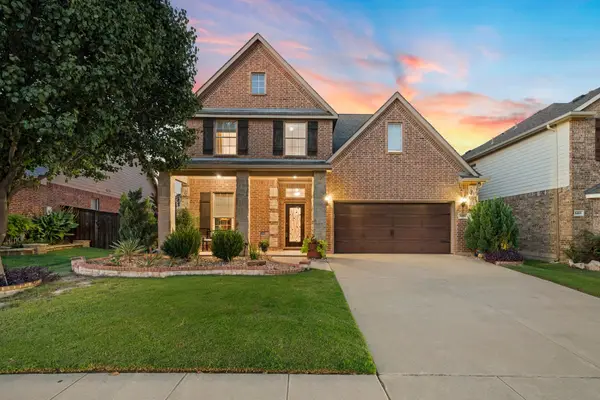 $462,000Active4 beds 4 baths2,708 sq. ft.
$462,000Active4 beds 4 baths2,708 sq. ft.1401 Creosote Drive, Fort Worth, TX 76177
MLS# 21036978Listed by: THE WALL TEAM REALTY ASSOC - New
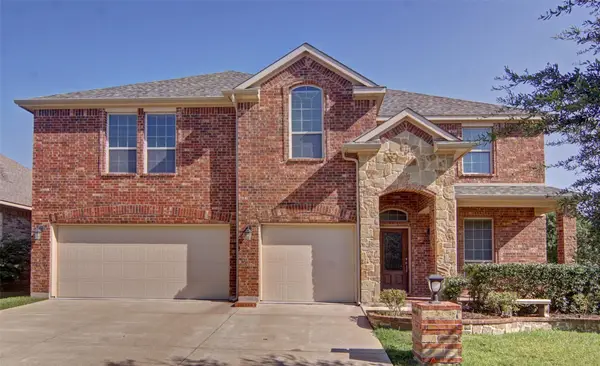 $415,000Active4 beds 3 baths3,138 sq. ft.
$415,000Active4 beds 3 baths3,138 sq. ft.5232 Wheat Sheaf Trail, Fort Worth, TX 76179
MLS# 21043659Listed by: COLDWELL BANKER APEX, REALTORS - New
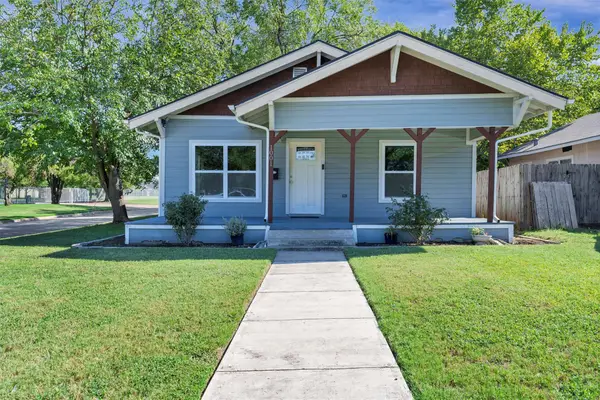 $250,000Active3 beds 2 baths1,296 sq. ft.
$250,000Active3 beds 2 baths1,296 sq. ft.1001 W Shaw Street, Fort Worth, TX 76110
MLS# 21050586Listed by: FINE POINT HOMES REAL ESTATE - New
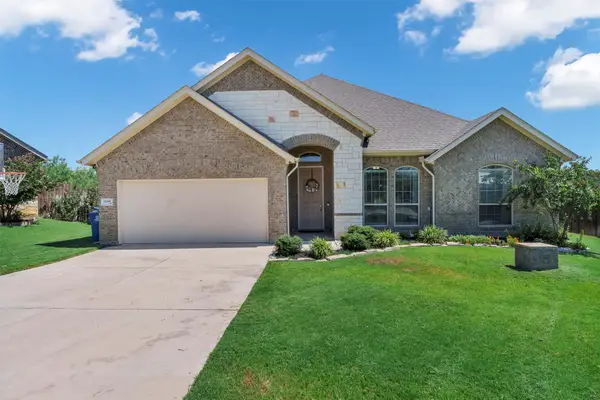 $450,000Active3 beds 2 baths2,118 sq. ft.
$450,000Active3 beds 2 baths2,118 sq. ft.12550 Plassmeyer Court, Fort Worth, TX 76126
MLS# 21050592Listed by: FINE POINT HOMES REAL ESTATE - New
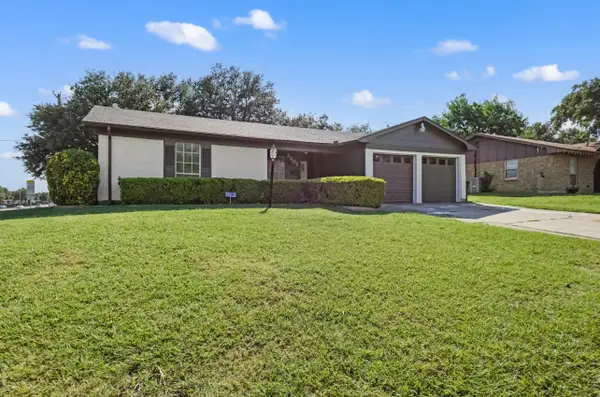 $275,000Active4 beds 2 baths1,398 sq. ft.
$275,000Active4 beds 2 baths1,398 sq. ft.2601 Denbury Drive, Fort Worth, TX 76133
MLS# 21051774Listed by: LPT REALTY, LLC
