8413 Vicksburg Lane, Fort Worth, TX 76123
Local realty services provided by:Better Homes and Gardens Real Estate Winans
Listed by: almy prefontaine, timothy prefontaine817-920-7770
Office: keller williams fort worth
MLS#:20913395
Source:GDAR
Price summary
- Price:$320,000
- Price per sq. ft.:$122
- Monthly HOA dues:$33.33
About this home
This beautifully maintained home offers over 2,600 square feet of living space, making it an ideal choice for a growing family or anyone seeking plenty of room to spread out. Nestled in a peaceful, family-friendly neighborhood, this home blends comfort, space, and convenience in one perfect package. Inside, you’ll find a thoughtfully designed layout with an office or formal dinning room, Primary Bedroom on the first floor. Upstairs, you'll find a versatile loft space—ideal for a media room, playroom, or home office—alongside three additional bedrooms that provide ample space for family or guests. Whether you're hosting family gatherings or enjoying quiet nights in, there's room for it all.
Step outside to the inviting patio — enjoy your fully fenced backyard perfect for morning coffee, weekend BBQs, or simply relaxing outdoors. With its spacious interior and outdoor charm, this home is move-in ready and waiting for your personal touch.
Don’t miss the opportunity to make 8413 Vicksburg Lane your new address!
Professional photos will be uploaded on Friday.
Contact an agent
Home facts
- Year built:2002
- Listing ID #:20913395
- Added:261 day(s) ago
- Updated:January 17, 2026 at 12:45 PM
Rooms and interior
- Bedrooms:4
- Total bathrooms:3
- Full bathrooms:2
- Half bathrooms:1
- Living area:2,623 sq. ft.
Heating and cooling
- Cooling:Attic Fan, Ceiling Fans, Central Air, Electric
- Heating:Central, Fireplaces, Natural Gas
Structure and exterior
- Roof:Composition
- Year built:2002
- Building area:2,623 sq. ft.
- Lot area:0.15 Acres
Schools
- High school:North Crowley
- Middle school:Crowley
- Elementary school:Jackie Carden
Finances and disclosures
- Price:$320,000
- Price per sq. ft.:$122
New listings near 8413 Vicksburg Lane
- New
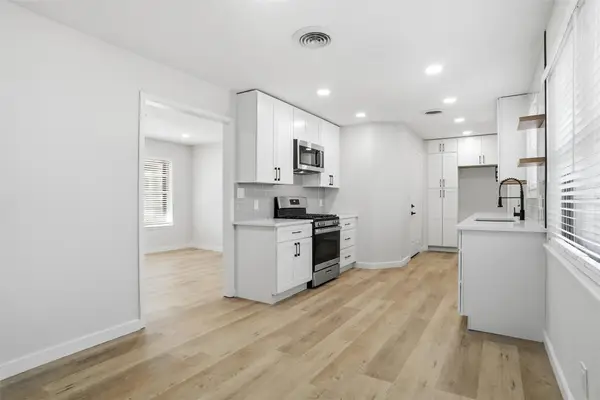 $275,000Active3 beds 2 baths1,180 sq. ft.
$275,000Active3 beds 2 baths1,180 sq. ft.4712 Carlyle Drive, Fort Worth, TX 76132
MLS# 21156949Listed by: BRIX REALTY - New
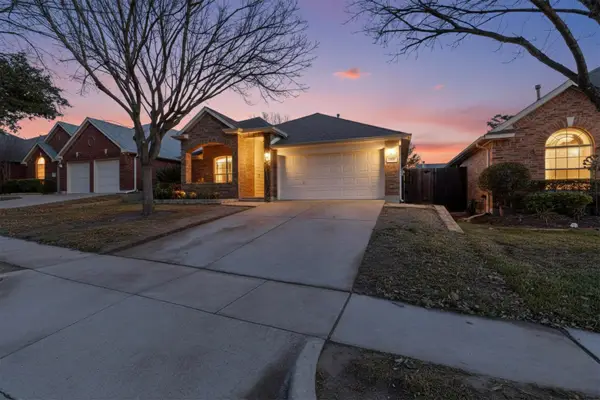 Listed by BHGRE$415,000Active4 beds 2 baths1,831 sq. ft.
Listed by BHGRE$415,000Active4 beds 2 baths1,831 sq. ft.9108 Brinson Drive, Fort Worth, TX 76244
MLS# 21156992Listed by: BETTER HOMES & GARDENS, WINANS - New
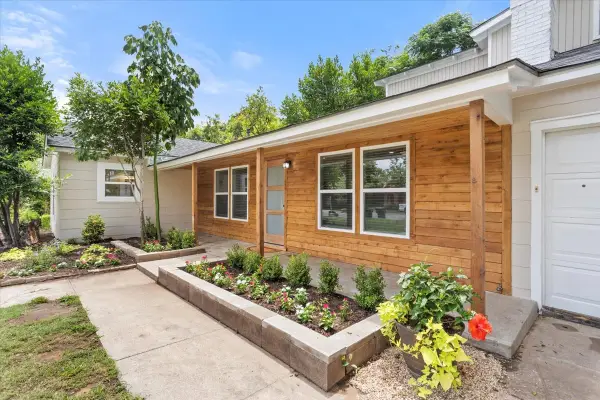 $349,000Active3 beds 2 baths2,010 sq. ft.
$349,000Active3 beds 2 baths2,010 sq. ft.3004 Yucca Avenue, Fort Worth, TX 76111
MLS# 21156302Listed by: WILLIAMS TREW REAL ESTATE - New
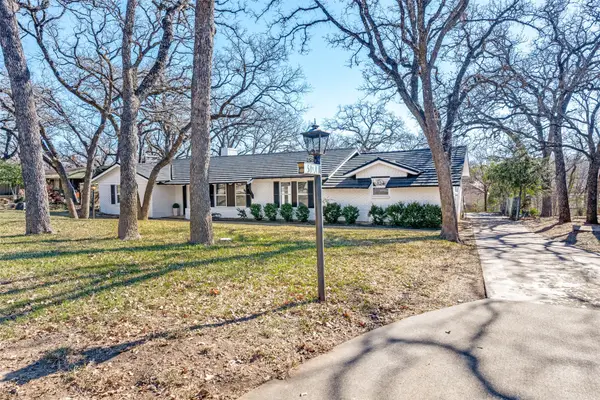 $315,599Active3 beds 2 baths2,027 sq. ft.
$315,599Active3 beds 2 baths2,027 sq. ft.5824 Yolanda Drive, Fort Worth, TX 76112
MLS# 21156691Listed by: PERLA REALTY GROUP, LLC - New
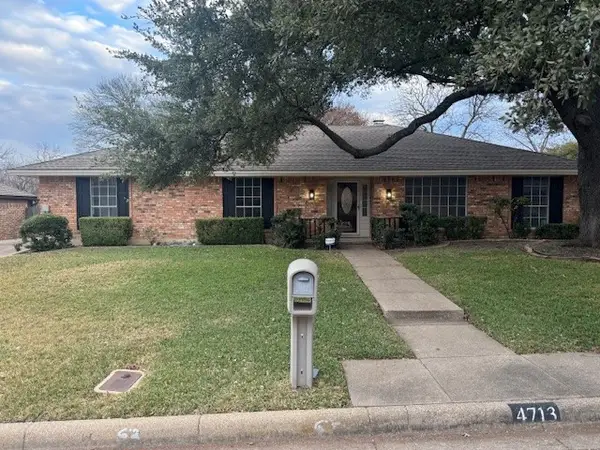 $349,000Active3 beds 2 baths2,148 sq. ft.
$349,000Active3 beds 2 baths2,148 sq. ft.4713 Foxfire Way, Fort Worth, TX 76133
MLS# 21156769Listed by: ONE2THREE REALTY - New
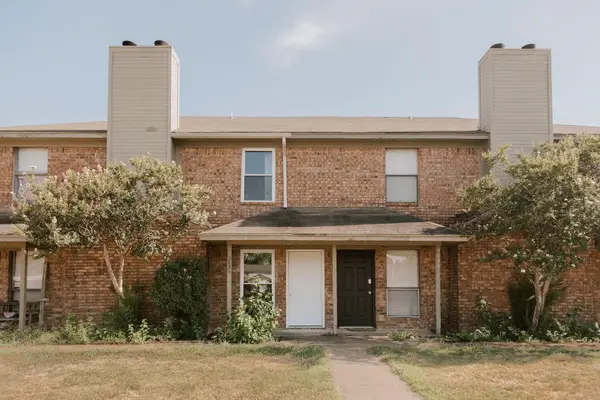 $724,900Active8 beds 8 baths4,352 sq. ft.
$724,900Active8 beds 8 baths4,352 sq. ft.5833 Shadydell Drive, Fort Worth, TX 76135
MLS# 21145106Listed by: MONUMENT REALTY - New
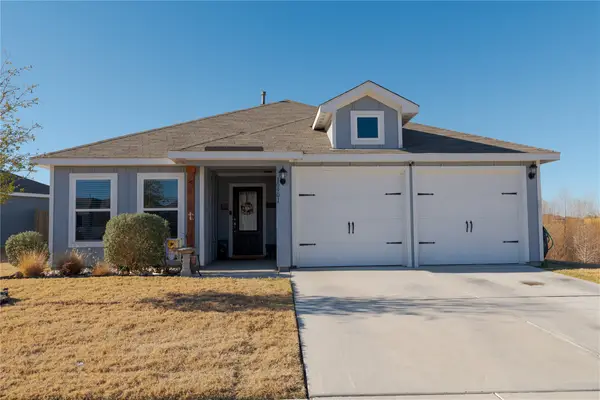 $329,900Active3 beds 2 baths1,301 sq. ft.
$329,900Active3 beds 2 baths1,301 sq. ft.10901 Copper Hills Lane, Fort Worth, TX 76108
MLS# 21151110Listed by: MINDSET REAL ESTATE - New
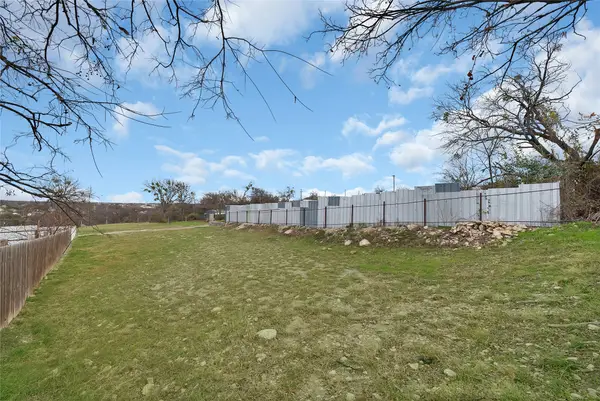 $65,000Active0 Acres
$65,000Active0 Acres2909 Pearl Avenue, Fort Worth, TX 76106
MLS# 21152789Listed by: KELLER WILLIAMS REALTY - New
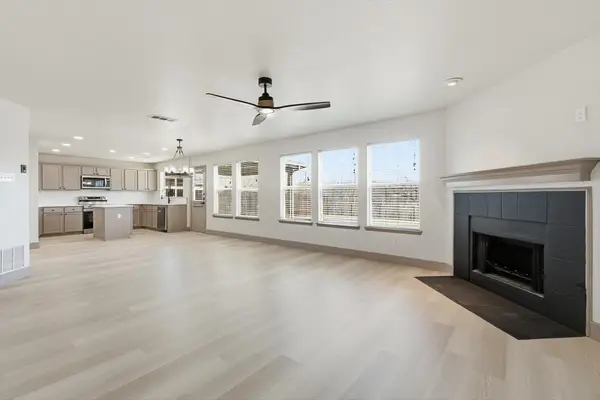 $349,999Active5 beds 3 baths2,459 sq. ft.
$349,999Active5 beds 3 baths2,459 sq. ft.9140 Liberty Crossing Drive, Fort Worth, TX 76131
MLS# 21156908Listed by: TRUHOME REAL ESTATE - Open Sat, 2 to 4pmNew
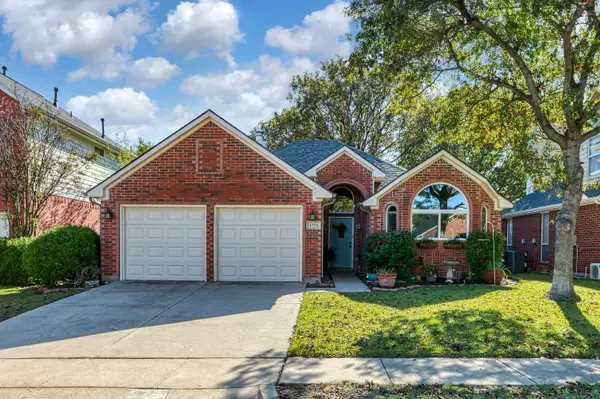 $300,000Active3 beds 2 baths1,508 sq. ft.
$300,000Active3 beds 2 baths1,508 sq. ft.4712 N Cascades Street, Fort Worth, TX 76137
MLS# 21103486Listed by: COMPASS RE TEXAS, LLC
