8421 Crosswind Drive, Fort Worth, TX 76179
Local realty services provided by:Better Homes and Gardens Real Estate The Bell Group
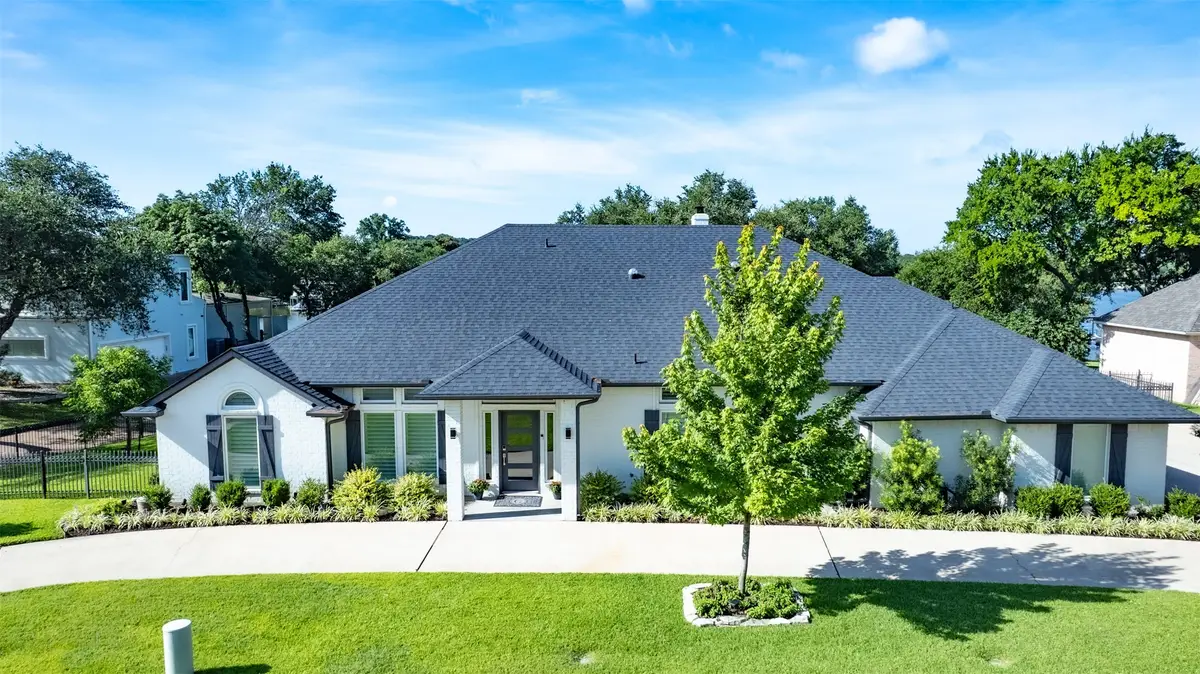
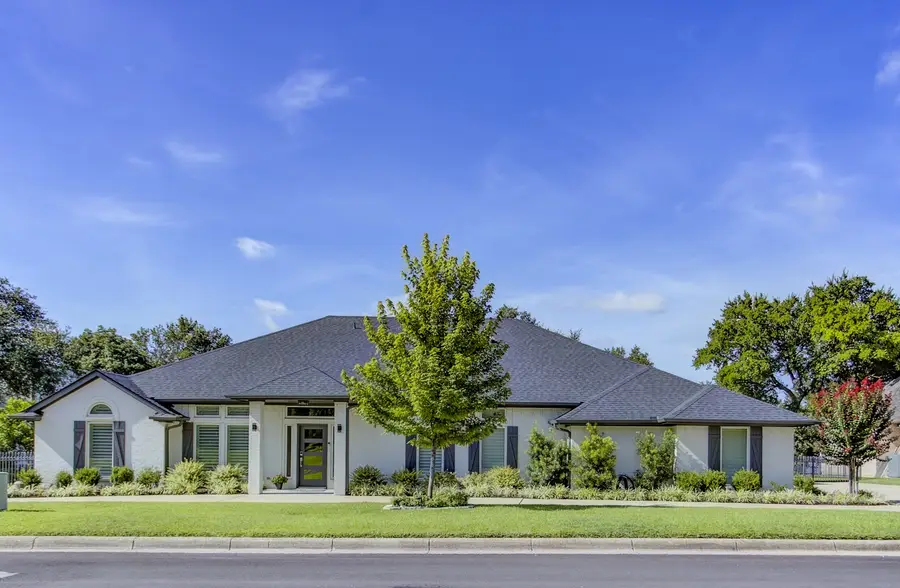
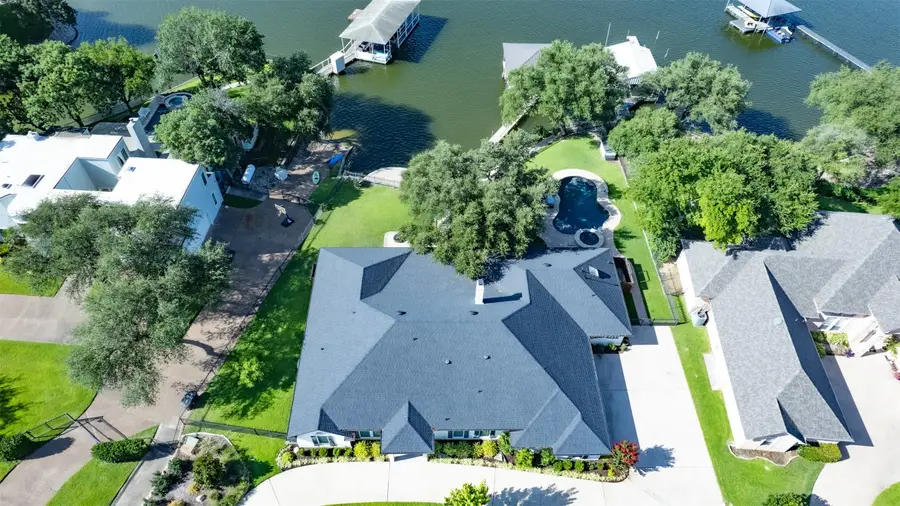
Listed by:kaci strawn817-882-6688
Office:burt ladner real estate llc.
MLS#:20979597
Source:GDAR
Price summary
- Price:$1,895,000
- Price per sq. ft.:$464.01
- Monthly HOA dues:$10.42
About this home
Beautiful one-level home on Eagle Mountain Lake waterfront! Located in Lake Country on coveted Carter Slough. Home has been beautifully remodeled and is ready to welcome you home with open concept kitchen to living, two primary bedrooms with en-suite bathrooms, two work-from-home flex spaces, large game room, new heated pool with direct pool access to half-bath. Kitchen has propane-powered gas cooktop, double ovens, all new Monogram appliances (propane also heats tankless water heater and pool). Primary en-suite bathroom has been recently remodeled with all the bells and whistles and bedroom has sweeping views of the lake. New outdoor kitchen enhances the functionality of the large back yard, pool and boat dock with jet ski lifts and storage; irrigation draws from Eagle Mountain and utilities are a dream with new blown-in insulation! 3-car garage and circular driveway provide ample parking. All refrigerators convey along with outside TV; boat and jet skis negotiable. 9 minutes to the new Sprouts grocery store; 24 minutes to Fort Worth stockyards and downtown. Schedule your showing today!
Contact an agent
Home facts
- Year built:1992
- Listing Id #:20979597
- Added:49 day(s) ago
- Updated:August 20, 2025 at 11:56 AM
Rooms and interior
- Bedrooms:4
- Total bathrooms:5
- Full bathrooms:4
- Half bathrooms:1
- Living area:4,084 sq. ft.
Heating and cooling
- Cooling:Central Air, Electric
- Heating:Central, Electric, Fireplaces, Propane
Structure and exterior
- Roof:Composition
- Year built:1992
- Building area:4,084 sq. ft.
- Lot area:0.48 Acres
Schools
- High school:Boswell
- Middle school:Wayside
- Elementary school:Eagle Mountain
Finances and disclosures
- Price:$1,895,000
- Price per sq. ft.:$464.01
New listings near 8421 Crosswind Drive
- Open Sun, 11am to 5pmNew
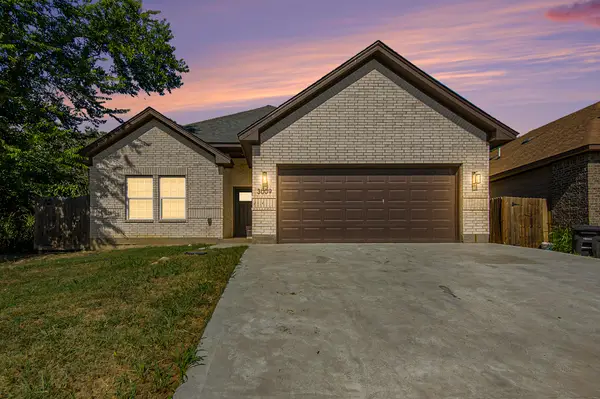 $307,000Active3 beds 2 baths1,541 sq. ft.
$307,000Active3 beds 2 baths1,541 sq. ft.3009 Columbus Avenue, Fort Worth, TX 76106
MLS# 21008308Listed by: ORCHARD BROKERAGE, LLC - Open Sat, 1 to 3pmNew
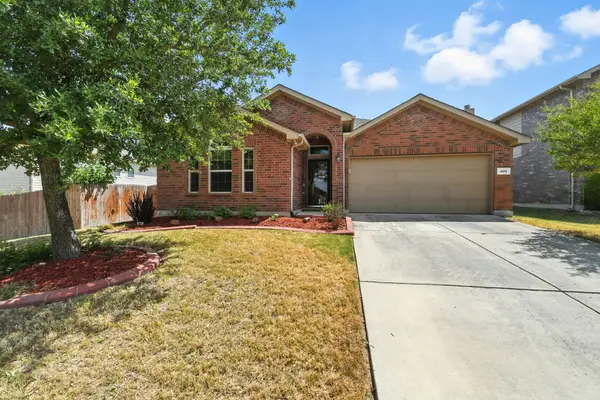 $307,500Active3 beds 2 baths1,307 sq. ft.
$307,500Active3 beds 2 baths1,307 sq. ft.409 Copper Ridge Road, Fort Worth, TX 76052
MLS# 21031262Listed by: TEAM FREEDOM REAL ESTATE - New
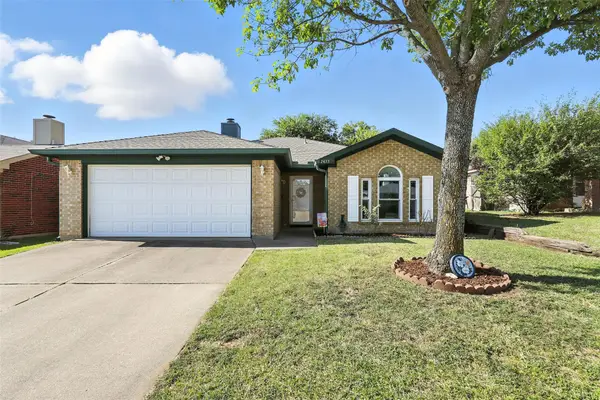 $215,000Active3 beds 2 baths1,268 sq. ft.
$215,000Active3 beds 2 baths1,268 sq. ft.2433 Kelton Street, Fort Worth, TX 76133
MLS# 21036534Listed by: ALL CITY REAL ESTATE LTD. CO. - New
 $975,000Active3 beds 3 baths2,157 sq. ft.
$975,000Active3 beds 3 baths2,157 sq. ft.3642 W Biddison Street, Fort Worth, TX 76109
MLS# 21037329Listed by: LOCAL REALTY AGENCY - New
 $395,000Active3 beds 1 baths1,455 sq. ft.
$395,000Active3 beds 1 baths1,455 sq. ft.5317 Red Bud Lane, Fort Worth, TX 76114
MLS# 21036357Listed by: COMPASS RE TEXAS, LLC - New
 $2,100,000Active5 beds 5 baths3,535 sq. ft.
$2,100,000Active5 beds 5 baths3,535 sq. ft.7401 Hilltop Drive, Fort Worth, TX 76108
MLS# 21037161Listed by: EAST PLANO REALTY, LLC - New
 $600,000Active5.01 Acres
$600,000Active5.01 AcresTBA Hilltop Drive, Fort Worth, TX 76108
MLS# 21037173Listed by: EAST PLANO REALTY, LLC - New
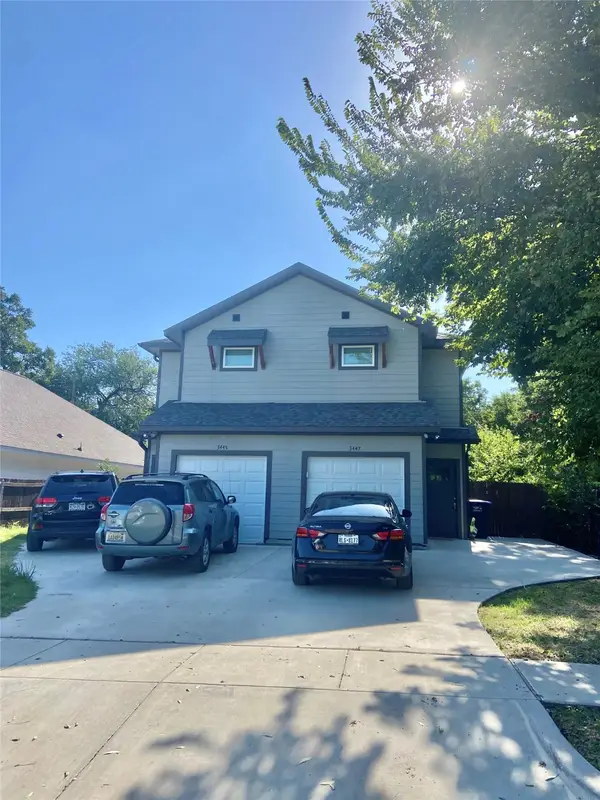 $540,000Active6 beds 6 baths2,816 sq. ft.
$540,000Active6 beds 6 baths2,816 sq. ft.3445 Frazier Avenue, Fort Worth, TX 76110
MLS# 21037213Listed by: FATHOM REALTY LLC - New
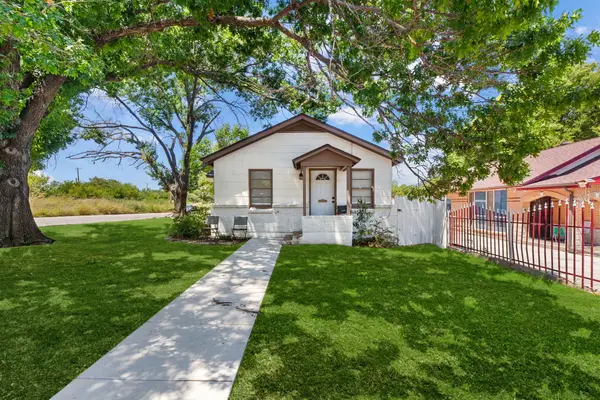 $219,000Active3 beds 2 baths1,068 sq. ft.
$219,000Active3 beds 2 baths1,068 sq. ft.3460 Townsend Drive, Fort Worth, TX 76110
MLS# 21037245Listed by: CENTRAL METRO REALTY - New
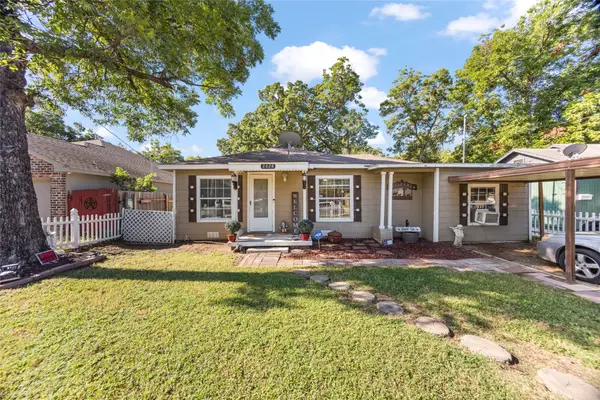 $225,000Active3 beds 2 baths1,353 sq. ft.
$225,000Active3 beds 2 baths1,353 sq. ft.2628 Daisy Lane, Fort Worth, TX 76111
MLS# 21034349Listed by: ELITE REAL ESTATE TEXAS
