8421 Fawn Creek Drive, Fort Worth, TX 76123
Local realty services provided by:Better Homes and Gardens Real Estate Winans
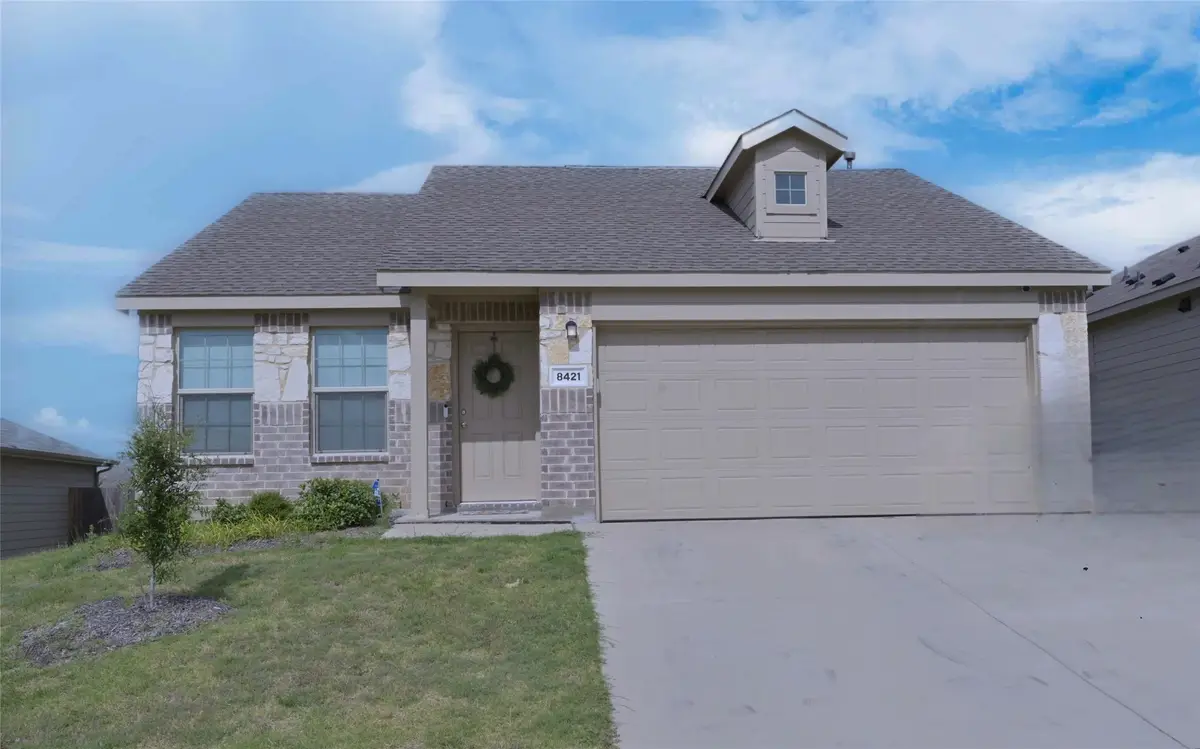

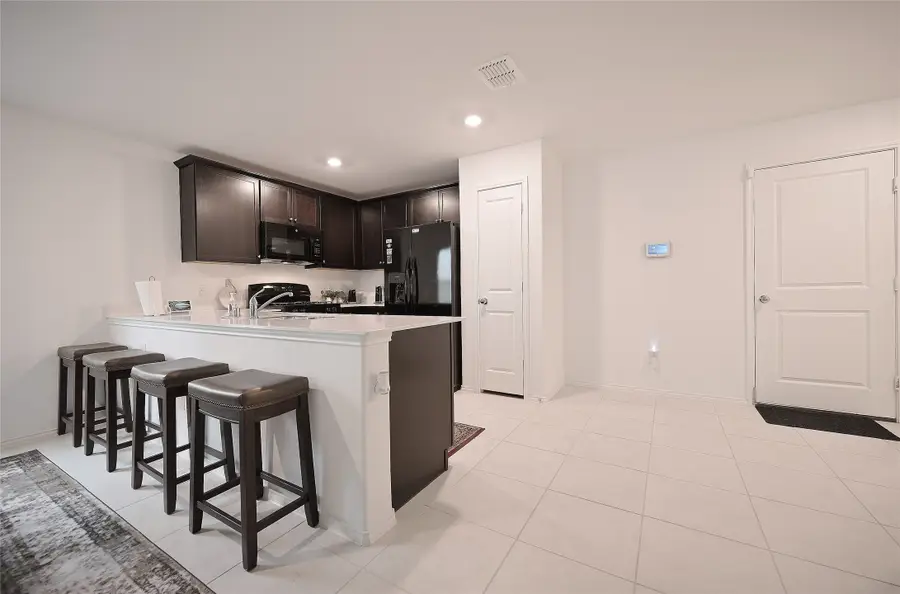
Listed by:stephen kahn817-354-7653
Office:century 21 mike bowman, inc.
MLS#:20989352
Source:GDAR
Price summary
- Price:$288,000
- Price per sq. ft.:$190.1
- Monthly HOA dues:$40
About this home
A FABULOUS FORT WORTH HOME at an AMAZING PRICE!! Within walking distance to the Community Amenity Center with Pool, Splash Pond, Pergola covered sitting area, lounging area, Playground and Picnic area. LOOKING FOR YOUR FIRST HOME, INVESTMENT PROPERTY or DOWN SIZING? STOP HERE! This beautiful, spotless open Living-Dining-Kitchen Floorplan is carpet free with extended tiled floors, neutral painted walls and window blinds throughout! Large Chef's Kitchen with quartz countertops and backsplash, wide four seat Breakfast Bar, abundant cabinet and counter space, deep stainless steel sink, 4 burner gas cooktop Range, built-in Microwave, Dishwasher and nice sized Pantry. Kitchen opens to a bright Dining area and spacious Living large enough to accommodate even a family sectional. Separate Laundry Room with handy drip dry rod and storage shelf. Nice split Bedroom arrangement with private main Bedroom at the rear of the Home with large walk-in closet, wide bath vanity and tub-shower combination. Hall linen closet and front 3rd Bedroom, a great optional in-home Office, Guest Room or Work out area. Large 6 foot privacy fenced backyard and more in this well established Neighborhood! Short commute to Schools, including nearby Charter Schools, Chisholm Trail Parkway, downtown Fort Worth, Shopping, Dining, numerous entertainment and employment options like Lockheed Martin, Harbison Fischer Oil, Aztec Manufacturing and so much more! Schedule your Showing today!
Contact an agent
Home facts
- Year built:2022
- Listing Id #:20989352
- Added:50 day(s) ago
- Updated:August 23, 2025 at 11:36 AM
Rooms and interior
- Bedrooms:3
- Total bathrooms:2
- Full bathrooms:2
- Living area:1,515 sq. ft.
Heating and cooling
- Cooling:Ceiling Fans, Electric
- Heating:Central
Structure and exterior
- Roof:Composition
- Year built:2022
- Building area:1,515 sq. ft.
- Lot area:0.13 Acres
Schools
- High school:North Crowley
- Middle school:Summer Creek
- Elementary school:June W Davis
Finances and disclosures
- Price:$288,000
- Price per sq. ft.:$190.1
- Tax amount:$6,619
New listings near 8421 Fawn Creek Drive
- New
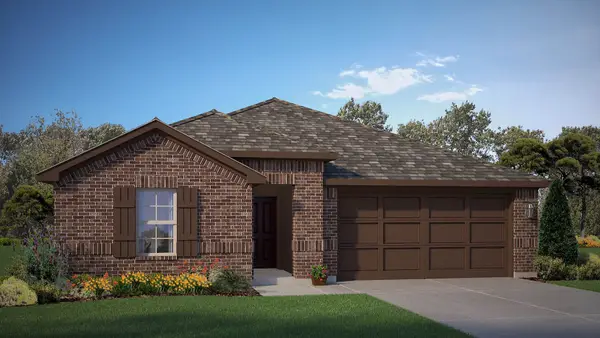 $380,685Active4 beds 3 baths2,091 sq. ft.
$380,685Active4 beds 3 baths2,091 sq. ft.8504 Coffee Springs Drive, Fort Worth, TX 76131
MLS# 21039052Listed by: CENTURY 21 MIKE BOWMAN, INC. - New
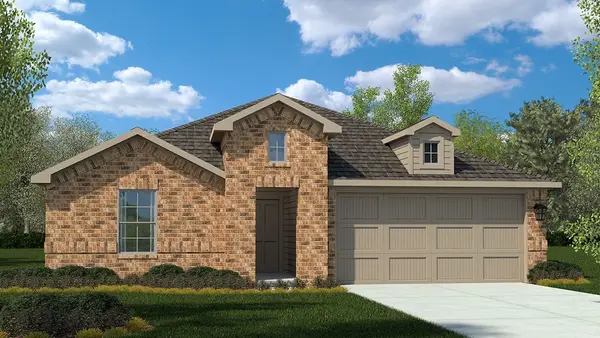 $356,990Active4 beds 2 baths1,875 sq. ft.
$356,990Active4 beds 2 baths1,875 sq. ft.8413 Coffee Springs Drive, Fort Worth, TX 76131
MLS# 21038696Listed by: CENTURY 21 MIKE BOWMAN, INC. - New
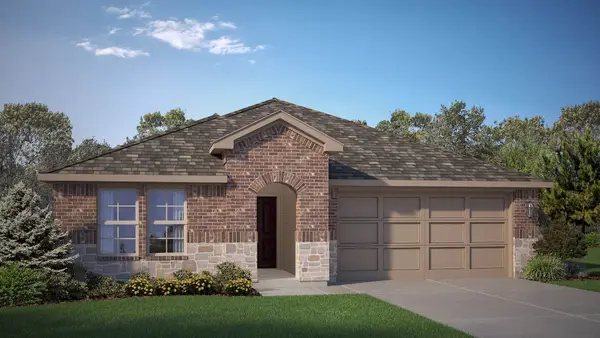 $372,990Active4 beds 3 baths2,091 sq. ft.
$372,990Active4 beds 3 baths2,091 sq. ft.8360 Beltmill Parkway, Fort Worth, TX 76131
MLS# 21038979Listed by: CENTURY 21 MIKE BOWMAN, INC. - New
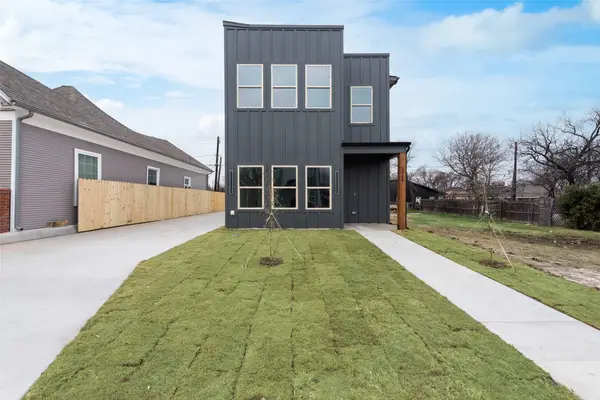 $384,500Active3 beds 3 baths2,014 sq. ft.
$384,500Active3 beds 3 baths2,014 sq. ft.1426 Evans Avenue, Fort Worth, TX 76104
MLS# 21040604Listed by: NB ELITE REALTY - New
 $324,990Active4 beds 2 baths1,875 sq. ft.
$324,990Active4 beds 2 baths1,875 sq. ft.4213 Subtle Creek Lane, Fort Worth, TX 76036
MLS# 21038271Listed by: CENTURY 21 MIKE BOWMAN, INC. - New
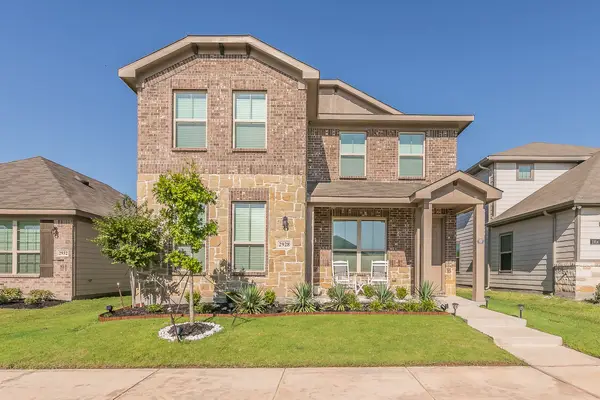 $415,000Active4 beds 3 baths2,672 sq. ft.
$415,000Active4 beds 3 baths2,672 sq. ft.2928 Brittlebush Drive, Fort Worth, TX 76108
MLS# 21032692Listed by: 6TH AVE HOMES - New
 $349,900Active3 beds 2 baths1,866 sq. ft.
$349,900Active3 beds 2 baths1,866 sq. ft.9025 Georgetown Place, Fort Worth, TX 76244
MLS# 21040502Listed by: ALL CITY REAL ESTATE, LTD. CO. - Open Sun, 2 to 4pmNew
 $525,000Active4 beds 2 baths2,208 sq. ft.
$525,000Active4 beds 2 baths2,208 sq. ft.7513 Winterbloom Way, Fort Worth, TX 76123
MLS# 21039573Listed by: JPAR WEST METRO - New
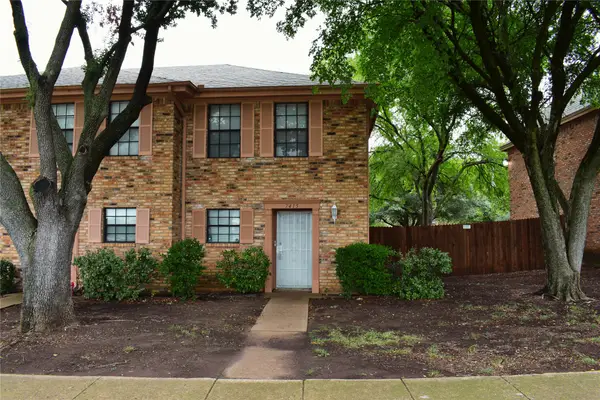 $165,000Active2 beds 2 baths1,104 sq. ft.
$165,000Active2 beds 2 baths1,104 sq. ft.7415 Kingswood Drive, Fort Worth, TX 76133
MLS# 21040131Listed by: MOUNTAIN CREEK REAL ESTATE,LLC - New
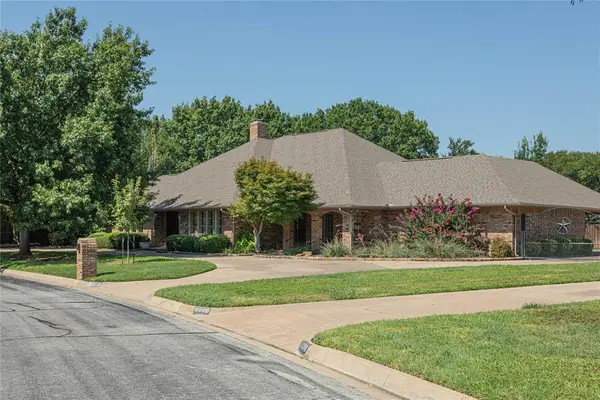 $789,900Active4 beds 4 baths3,808 sq. ft.
$789,900Active4 beds 4 baths3,808 sq. ft.6812 Riverdale Drive, Fort Worth, TX 76132
MLS# 21040446Listed by: BETTER HOMES & GARDENS, WINANS

