8424 Muddy Creek Drive, Fort Worth, TX 76131
Local realty services provided by:Better Homes and Gardens Real Estate The Bell Group
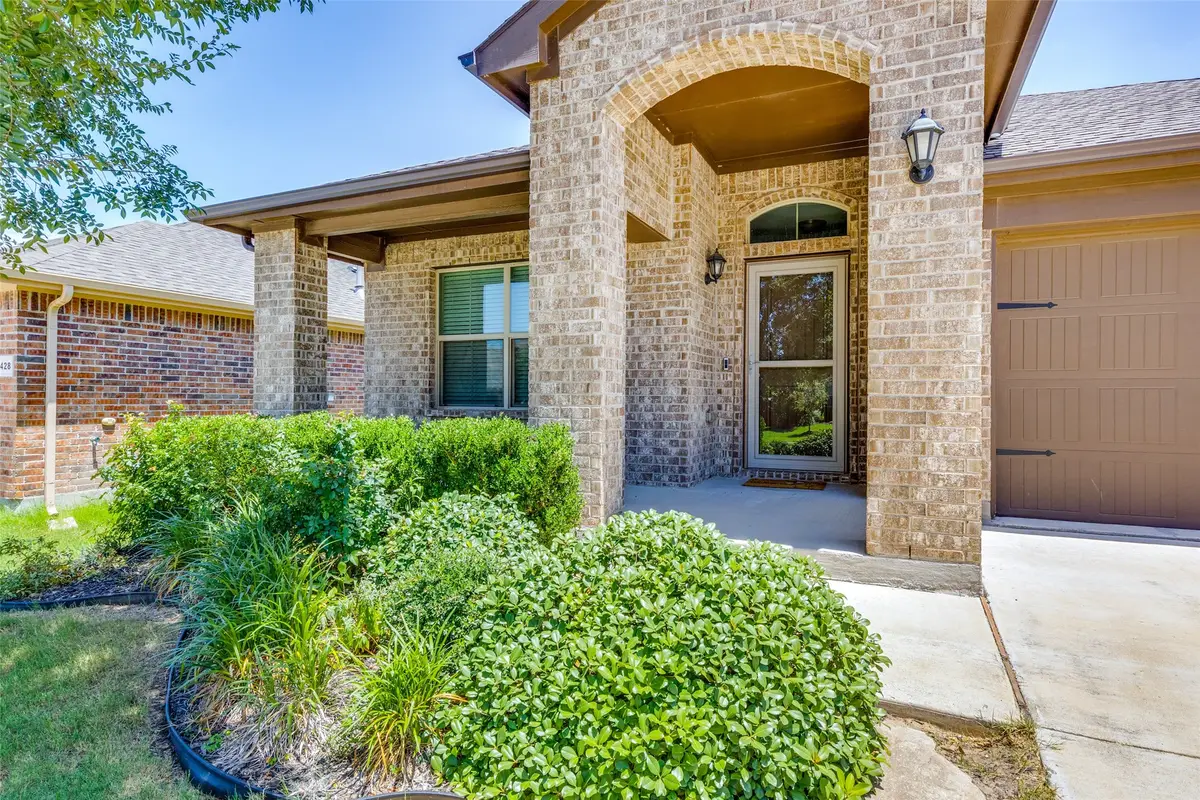
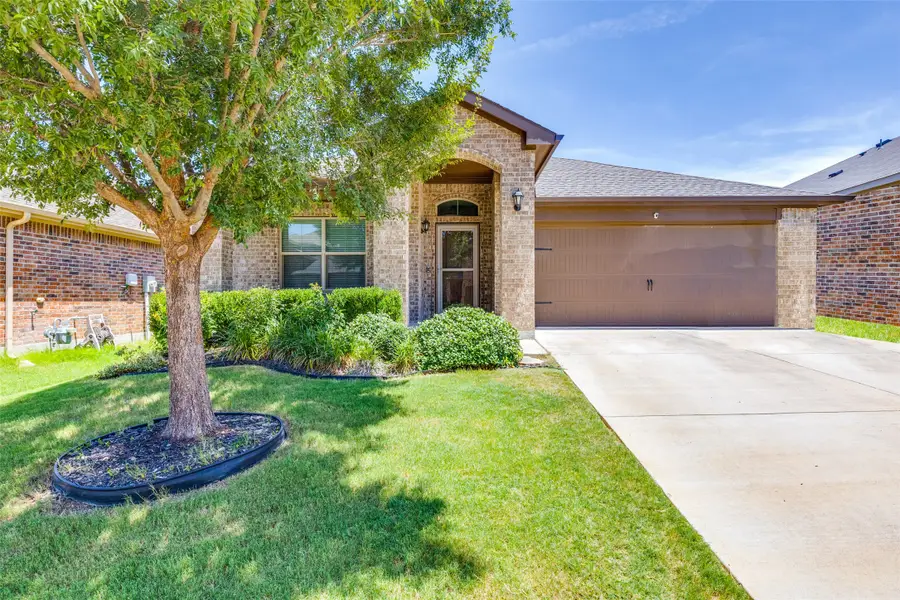
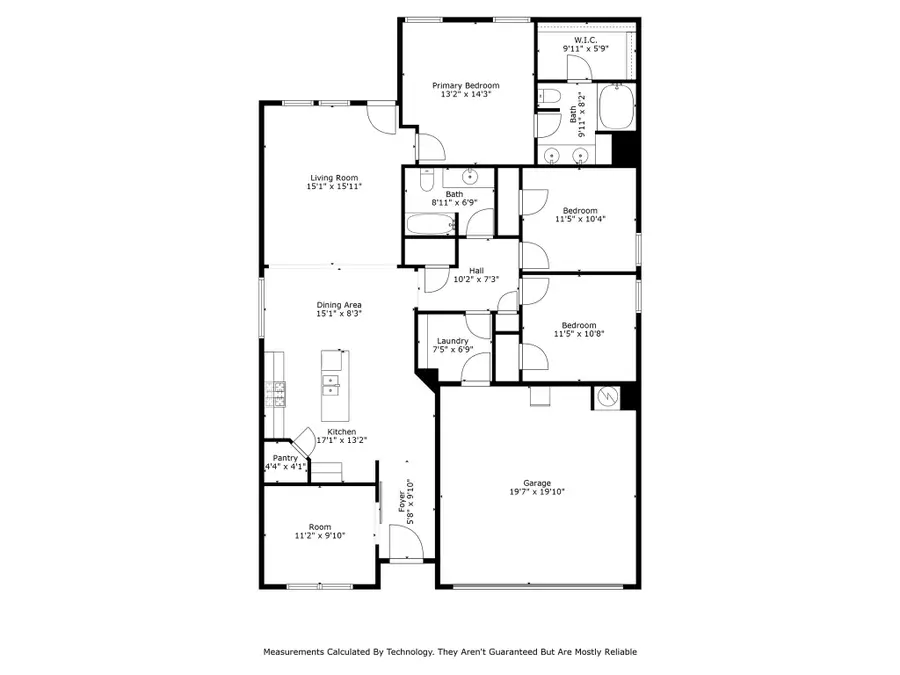
Listed by:becky fischer972-836-9295
Office:jpar grapevine west
MLS#:21014071
Source:GDAR
Price summary
- Price:$300,000
- Price per sq. ft.:$169.97
- Monthly HOA dues:$36.67
About this home
Welcome to this well maintained 3 bedroom, 2 bath DR Horton home nestled in Bar C Ranch. Location! Location! Walk to neighborhood park, amenity center, elementary school and junior high school. Designed for comfort and convenience, this home features an open concept living room with a cozy flowing into the kitchen.As you enter the home, enjoy the dedicated private office space with gorgeous custom wood barn door. Spacious kitchen with massive granite island, tons of cabinets, and ample counter space for the family chef. Private backyard with space for kids to play, and convenient shed for additional storage. Community pool area features cabana, spray kiddies pool, lap pool, and playground. 2 min drive to Northwest Community Park which has hiking, biking, and fishing. Located in the thriving north Tarrant County, Bar C Ranch is situated in NW Fort Worth, with easy access to I-35W & 820, just 15 minutes from downtown FW with Bass Hall, Sundance Square, and FW Stockyards. See Today!
Contact an agent
Home facts
- Year built:2018
- Listing Id #:21014071
- Added:21 day(s) ago
- Updated:August 23, 2025 at 07:11 AM
Rooms and interior
- Bedrooms:3
- Total bathrooms:2
- Full bathrooms:2
- Living area:1,765 sq. ft.
Heating and cooling
- Cooling:Ceiling Fans, Central Air, Electric
- Heating:Central, Fireplaces
Structure and exterior
- Year built:2018
- Building area:1,765 sq. ft.
- Lot area:0.13 Acres
Schools
- High school:Saginaw
- Middle school:Prairie Vista
- Elementary school:Comanche Springs
Finances and disclosures
- Price:$300,000
- Price per sq. ft.:$169.97
- Tax amount:$6,784
New listings near 8424 Muddy Creek Drive
- New
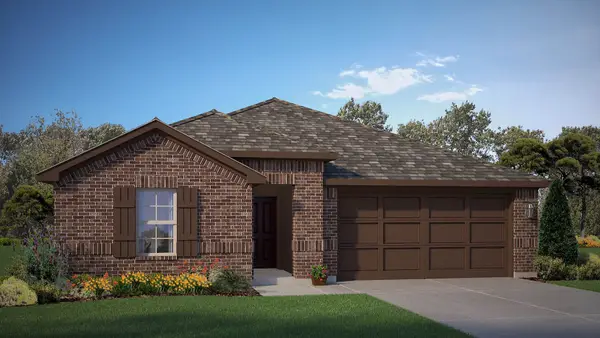 $380,685Active4 beds 3 baths2,091 sq. ft.
$380,685Active4 beds 3 baths2,091 sq. ft.8504 Coffee Springs Drive, Fort Worth, TX 76131
MLS# 21039052Listed by: CENTURY 21 MIKE BOWMAN, INC. - New
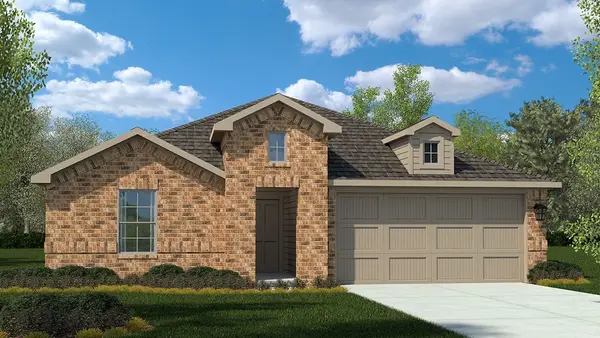 $356,990Active4 beds 2 baths1,875 sq. ft.
$356,990Active4 beds 2 baths1,875 sq. ft.8413 Coffee Springs Drive, Fort Worth, TX 76131
MLS# 21038696Listed by: CENTURY 21 MIKE BOWMAN, INC. - New
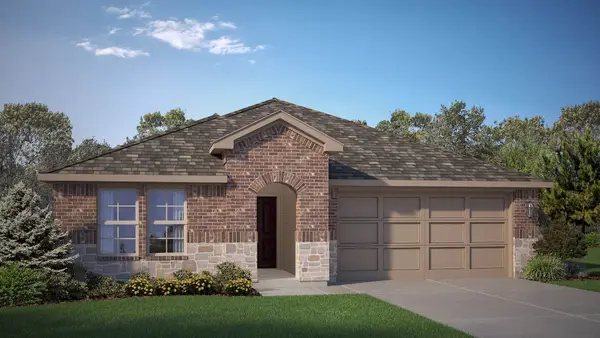 $372,990Active4 beds 3 baths2,091 sq. ft.
$372,990Active4 beds 3 baths2,091 sq. ft.8360 Beltmill Parkway, Fort Worth, TX 76131
MLS# 21038979Listed by: CENTURY 21 MIKE BOWMAN, INC. - New
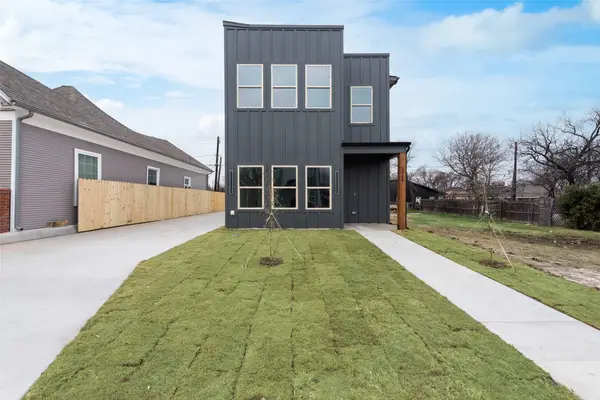 $384,500Active3 beds 3 baths2,014 sq. ft.
$384,500Active3 beds 3 baths2,014 sq. ft.1426 Evans Avenue, Fort Worth, TX 76104
MLS# 21040604Listed by: NB ELITE REALTY - New
 $324,990Active4 beds 2 baths1,875 sq. ft.
$324,990Active4 beds 2 baths1,875 sq. ft.4213 Subtle Creek Lane, Fort Worth, TX 76036
MLS# 21038271Listed by: CENTURY 21 MIKE BOWMAN, INC. - New
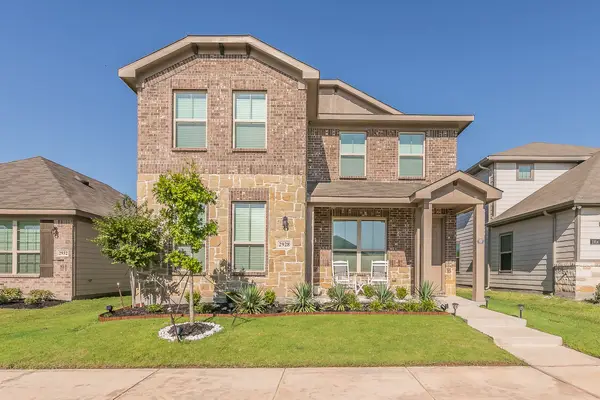 $415,000Active4 beds 3 baths2,672 sq. ft.
$415,000Active4 beds 3 baths2,672 sq. ft.2928 Brittlebush Drive, Fort Worth, TX 76108
MLS# 21032692Listed by: 6TH AVE HOMES - New
 $349,900Active3 beds 2 baths1,866 sq. ft.
$349,900Active3 beds 2 baths1,866 sq. ft.9025 Georgetown Place, Fort Worth, TX 76244
MLS# 21040502Listed by: ALL CITY REAL ESTATE, LTD. CO. - Open Sun, 2 to 4pmNew
 $525,000Active4 beds 2 baths2,208 sq. ft.
$525,000Active4 beds 2 baths2,208 sq. ft.7513 Winterbloom Way, Fort Worth, TX 76123
MLS# 21039573Listed by: JPAR WEST METRO - New
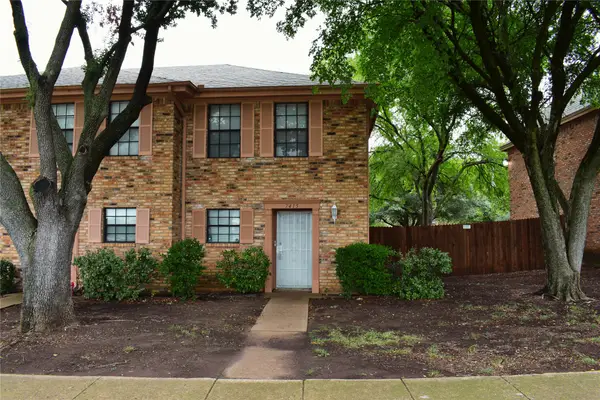 $165,000Active2 beds 2 baths1,104 sq. ft.
$165,000Active2 beds 2 baths1,104 sq. ft.7415 Kingswood Drive, Fort Worth, TX 76133
MLS# 21040131Listed by: MOUNTAIN CREEK REAL ESTATE,LLC - New
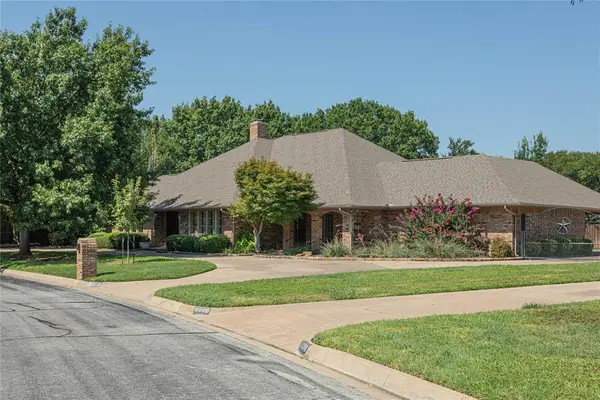 $789,900Active4 beds 4 baths3,808 sq. ft.
$789,900Active4 beds 4 baths3,808 sq. ft.6812 Riverdale Drive, Fort Worth, TX 76132
MLS# 21040446Listed by: BETTER HOMES & GARDENS, WINANS

