8508 Big Apple Drive, Fort Worth, TX 76179
Local realty services provided by:Better Homes and Gardens Real Estate The Bell Group
Listed by:nadia nagib817-343-6162
Office:peak realty and associates llc.
MLS#:21045285
Source:GDAR
Price summary
- Price:$325,000
- Price per sq. ft.:$205.7
- Monthly HOA dues:$50
About this home
Modern Comfort Meets Prime Location in Fort Worth! Just minutes from Downtown and the Stockyards, this 4-bed, 2-bath gem sits on a premium west-facing lot in a highly rated school district. Inside, enjoy a spacious open concept 1,580 sq ft layout with a large modern kitchen (fridge included!), floating bathroom cabinets, and ceiling fans in every room. The kitchen hosts a large island with granite counters, stainless steel appliances, handles, gas range and a walk-in pantry. Other home features include gutters, smart home technology, and a gas tankless hot water heater. Unwind with sunset views from the front porch or enjoy peaceful evenings on the back patio. Neighborhood perks include a community pool and park. There's a custom made decorative sign with the home coordinates that will stay as a final welcoming touch for your new home. Please Note: For security purposes, this property is equipped with surveillance cameras that record audio and video at all times. All showings and visits to the property are recorded.
Contact an agent
Home facts
- Year built:2023
- Listing ID #:21045285
- Added:60 day(s) ago
- Updated:October 31, 2025 at 07:30 AM
Rooms and interior
- Bedrooms:4
- Total bathrooms:2
- Full bathrooms:2
- Living area:1,580 sq. ft.
Heating and cooling
- Cooling:Ceiling Fans, Central Air, Electric
- Heating:Central, Electric
Structure and exterior
- Year built:2023
- Building area:1,580 sq. ft.
- Lot area:0.14 Acres
Schools
- High school:Boswell
- Middle school:Wayside
- Elementary school:Lake Pointe
Finances and disclosures
- Price:$325,000
- Price per sq. ft.:$205.7
- Tax amount:$8,232
New listings near 8508 Big Apple Drive
- New
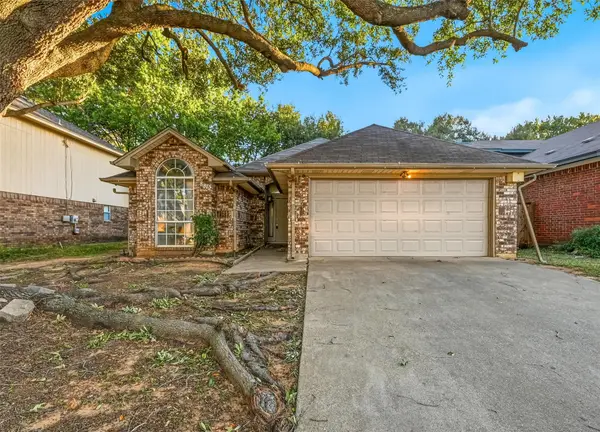 $269,900Active3 beds 2 baths1,686 sq. ft.
$269,900Active3 beds 2 baths1,686 sq. ft.8812 Sabinas Trail, Fort Worth, TX 76118
MLS# 21100820Listed by: JPAR NORTH CENTRAL METRO 2 - New
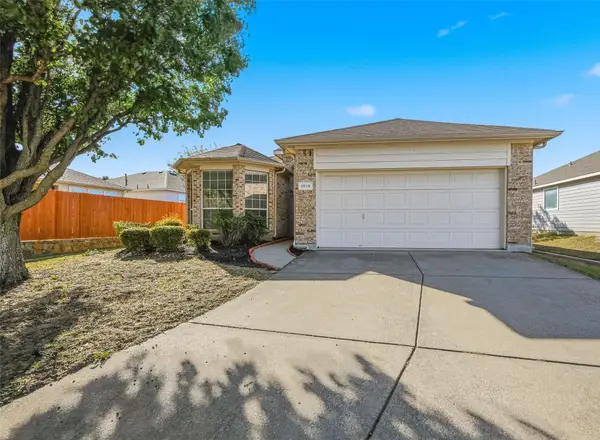 $289,900Active3 beds 2 baths1,504 sq. ft.
$289,900Active3 beds 2 baths1,504 sq. ft.1016 Fairweather Drive, Fort Worth, TX 76120
MLS# 21094463Listed by: CAYWOOD DANIELS TEAM, LLC - New
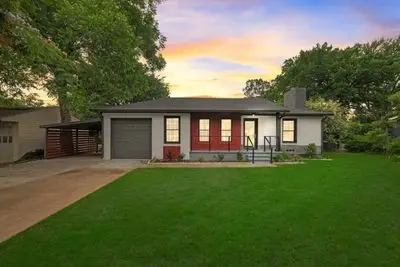 $649,900Active3 beds 2 baths2,733 sq. ft.
$649,900Active3 beds 2 baths2,733 sq. ft.3579 Dryden Road, Fort Worth, TX 76109
MLS# 21092795Listed by: GREAT WESTERN REALTY - New
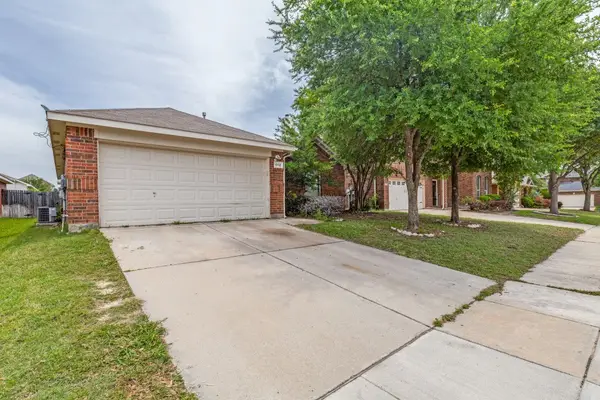 $295,000Active4 beds 2 baths1,920 sq. ft.
$295,000Active4 beds 2 baths1,920 sq. ft.8112 Fleetwing Trail, Fort Worth, TX 76131
MLS# 21095013Listed by: VALERIE ALFRED REALTY GROUP - New
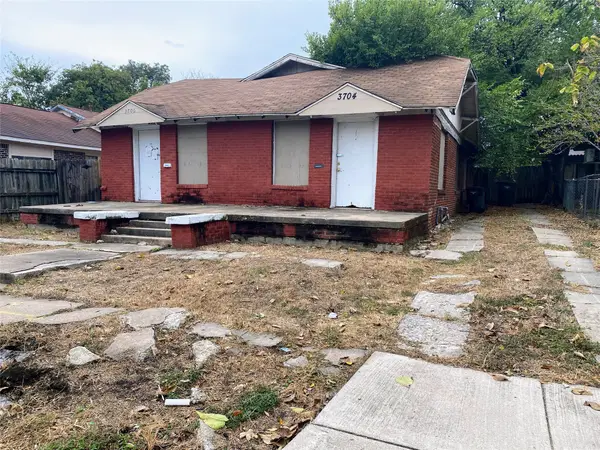 $75,000Active4 beds 2 baths1,530 sq. ft.
$75,000Active4 beds 2 baths1,530 sq. ft.3706 Lipscomb Street, Fort Worth, TX 76110
MLS# 21099663Listed by: HELEN PAINTER GROUP, REALTORS - New
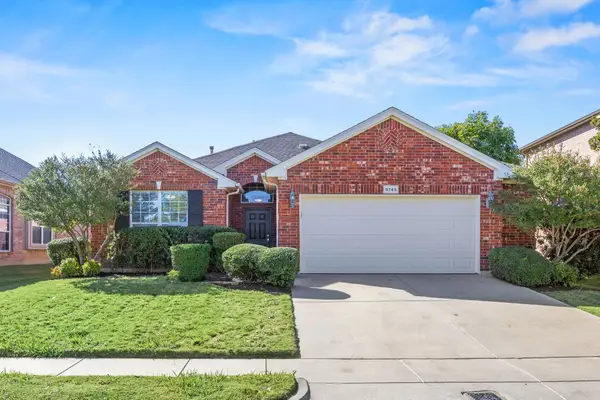 $350,000Active3 beds 2 baths1,631 sq. ft.
$350,000Active3 beds 2 baths1,631 sq. ft.9749 Delmonico Drive, Fort Worth, TX 76244
MLS# 21087625Listed by: EXP REALTY LLC - Open Sat, 12 to 2pmNew
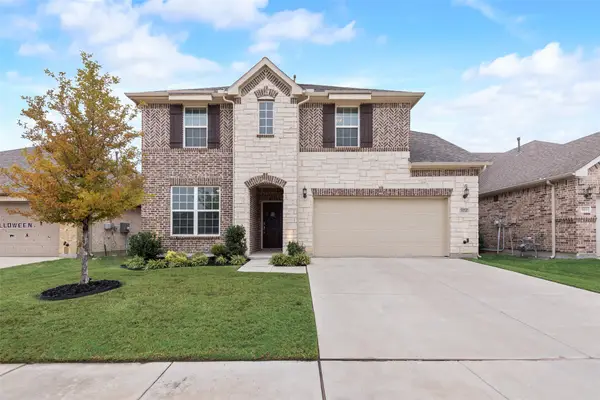 $520,000Active4 beds 4 baths3,520 sq. ft.
$520,000Active4 beds 4 baths3,520 sq. ft.924 Crest Breeze Drive, Fort Worth, TX 76052
MLS# 21096759Listed by: JPAR NORTH METRO - New
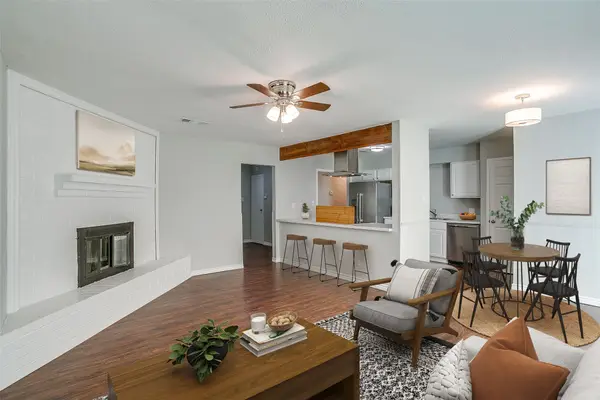 $249,000Active3 beds 2 baths1,281 sq. ft.
$249,000Active3 beds 2 baths1,281 sq. ft.10105 High Bluff Drive, Fort Worth, TX 76108
MLS# 21100578Listed by: LEAGUE REAL ESTATE - New
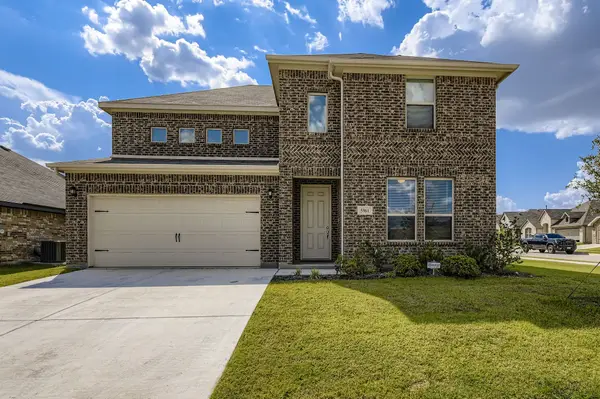 $515,000Active4 beds 3 baths3,055 sq. ft.
$515,000Active4 beds 3 baths3,055 sq. ft.5961 Halls Lake Loop, Fort Worth, TX 76179
MLS# 21033358Listed by: KELLER WILLIAMS REALTY DPR - New
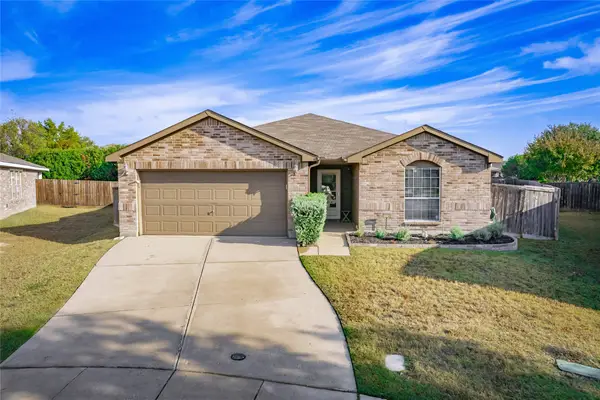 $345,000Active4 beds 2 baths1,820 sq. ft.
$345,000Active4 beds 2 baths1,820 sq. ft.9236 Monument Court, Fort Worth, TX 76244
MLS# 21074011Listed by: WATTERS INTERNATIONAL REALTY
