8521 Rock Creek Drive, Fort Worth, TX 76123
Local realty services provided by:Better Homes and Gardens Real Estate Senter, REALTORS(R)
Listed by:joe mccalip972-841-7629,972-841-7629
Office:lpt realty, llc.
MLS#:21048843
Source:GDAR
Price summary
- Price:$300,000
- Price per sq. ft.:$133.33
- Monthly HOA dues:$54.33
About this home
Motivated seller! Welcome to your next home! This spacious 4-bedroom, 2.5-bath property sits proudly on a beautiful corner lot, offering both curb appeal and plenty of room to spread out. Inside, you’ll find two inviting living areas—one with enough space to showcase a baby grand piano or create the ultimate entertaining spot. The kitchen flows seamlessly into the living and dining areas, making it perfect for gatherings both big and small.
The primary suite is oversized and truly feels like a retreat, giving you room to relax and unwind at the end of the day. The additional bedrooms are generously sized and flexible—perfect for family, guests, or even a home office. The bedroom that is setup like an office now has an oversized walk in closet that is being used as a sewing room now.
Step outside and enjoy your private backyard oasis, perfect for play, gardening, or summer barbecues. With its corner lot setting, you’ll appreciate the extra breathing room and added privacy.
This home combines space, comfort, and charm in all the right ways—ready for its next chapter with you!
Contact an agent
Home facts
- Year built:2002
- Listing ID #:21048843
- Added:47 day(s) ago
- Updated:October 28, 2025 at 07:43 PM
Rooms and interior
- Bedrooms:4
- Total bathrooms:3
- Full bathrooms:2
- Half bathrooms:1
- Living area:2,250 sq. ft.
Heating and cooling
- Cooling:Ceiling Fans, Central Air, Electric
- Heating:Central, Fireplaces, Natural Gas
Structure and exterior
- Roof:Composition
- Year built:2002
- Building area:2,250 sq. ft.
- Lot area:0.17 Acres
Schools
- High school:North Crowley
- Middle school:Crowley
- Elementary school:Oakmont
Finances and disclosures
- Price:$300,000
- Price per sq. ft.:$133.33
- Tax amount:$8,521
New listings near 8521 Rock Creek Drive
- New
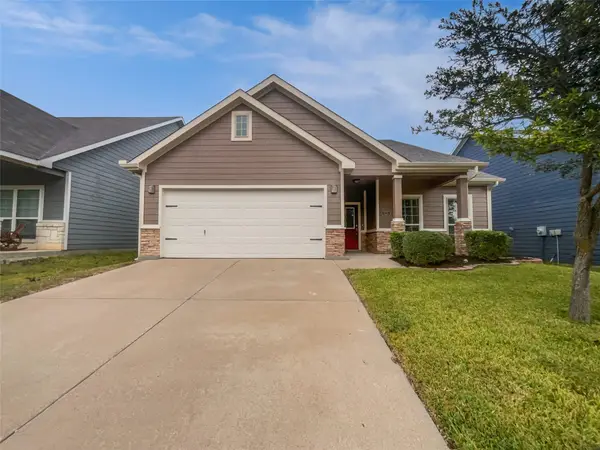 $276,000Active3 beds 2 baths1,532 sq. ft.
$276,000Active3 beds 2 baths1,532 sq. ft.3132 Rockwell Lane, Fort Worth, TX 76179
MLS# 21098604Listed by: OPENDOOR BROKERAGE, LLC - New
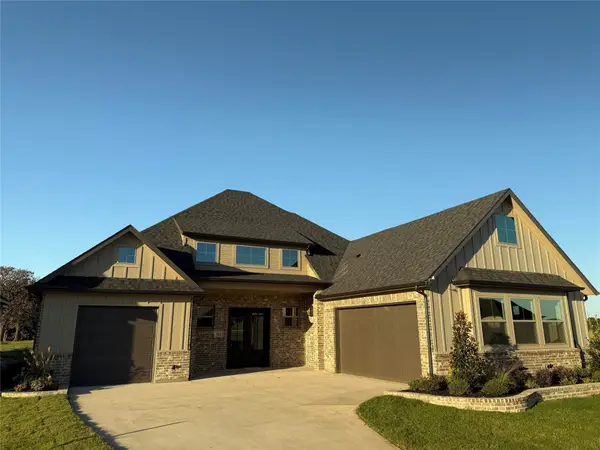 $695,900Active3 beds 3 baths2,626 sq. ft.
$695,900Active3 beds 3 baths2,626 sq. ft.961 Bandon Dunes Drive, Fort Worth, TX 76028
MLS# 21098611Listed by: EXIT STRATEGY REALTY - New
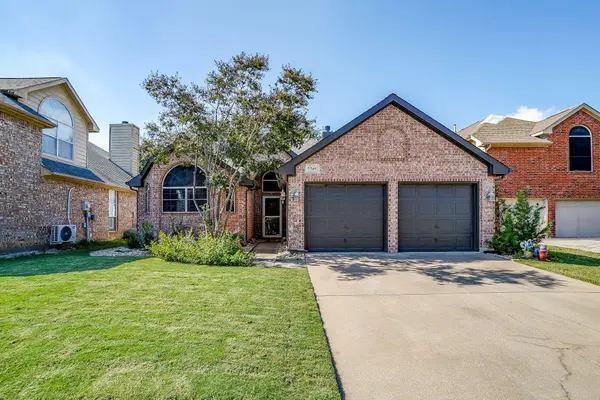 $325,000Active3 beds 2 baths1,511 sq. ft.
$325,000Active3 beds 2 baths1,511 sq. ft.7705 Guadalupe Court, Fort Worth, TX 76137
MLS# 21098327Listed by: LEAGUE REAL ESTATE - New
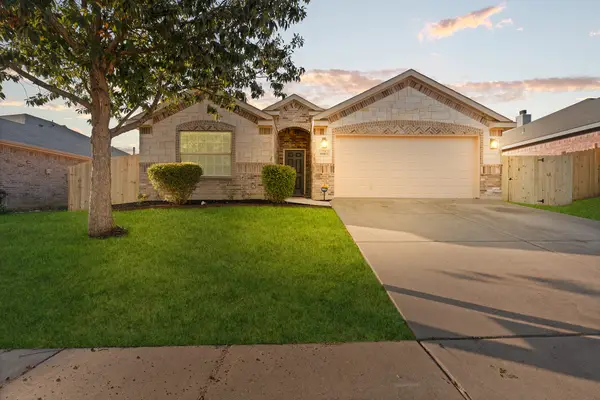 $294,990Active4 beds 2 baths1,760 sq. ft.
$294,990Active4 beds 2 baths1,760 sq. ft.4013 Winter Springs Drive, Fort Worth, TX 76123
MLS# 21098335Listed by: NEWFOUND REAL ESTATE - New
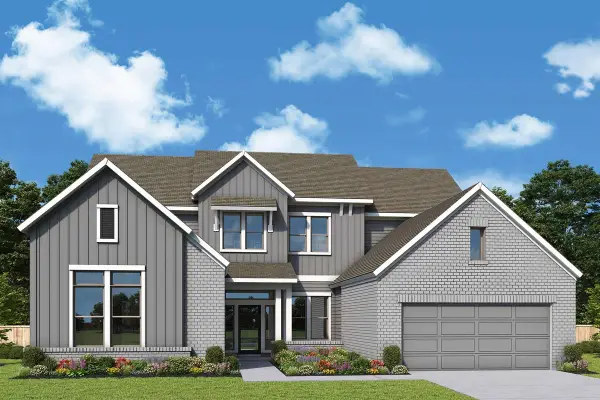 $963,335Active5 beds 5 baths3,637 sq. ft.
$963,335Active5 beds 5 baths3,637 sq. ft.2108 Roaming Trail, Northlake, TX 76247
MLS# 21098559Listed by: DAVID M. WEEKLEY - New
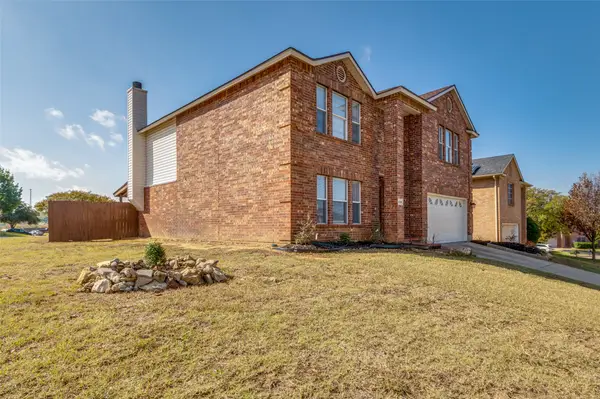 $355,000Active3 beds 3 baths2,622 sq. ft.
$355,000Active3 beds 3 baths2,622 sq. ft.6524 Willow Oak Court, Fort Worth, TX 76112
MLS# 21098201Listed by: CENTRAL METRO REALTY - New
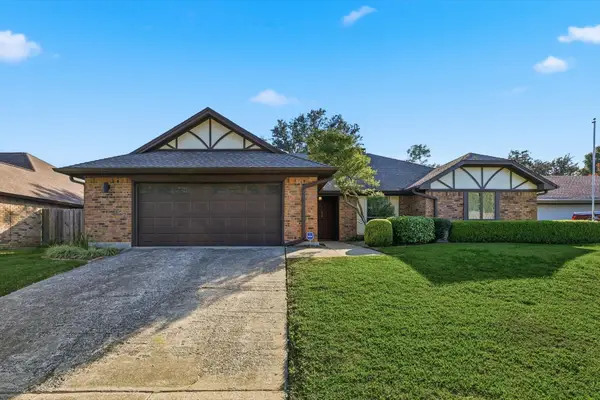 $299,900Active3 beds 3 baths1,820 sq. ft.
$299,900Active3 beds 3 baths1,820 sq. ft.4617 Yellowleaf Drive, Fort Worth, TX 76133
MLS# 21098202Listed by: EBBY HALLIDAY, REALTORS - New
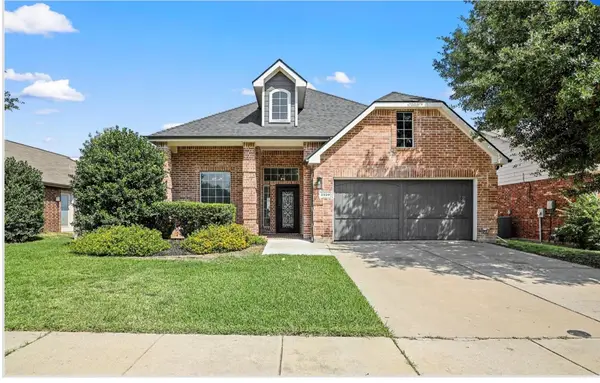 $420,000Active3 beds 2 baths1,825 sq. ft.
$420,000Active3 beds 2 baths1,825 sq. ft.2929 Spotted Owl Drive, Fort Worth, TX 76244
MLS# 21098350Listed by: LPT REALTY, LLC - New
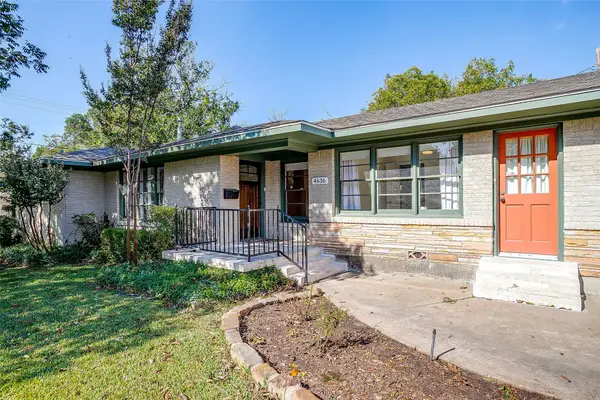 $495,000Active3 beds 2 baths1,804 sq. ft.
$495,000Active3 beds 2 baths1,804 sq. ft.4616 Selkirk Drive, Fort Worth, TX 76109
MLS# 21092551Listed by: LEAGUE REAL ESTATE - New
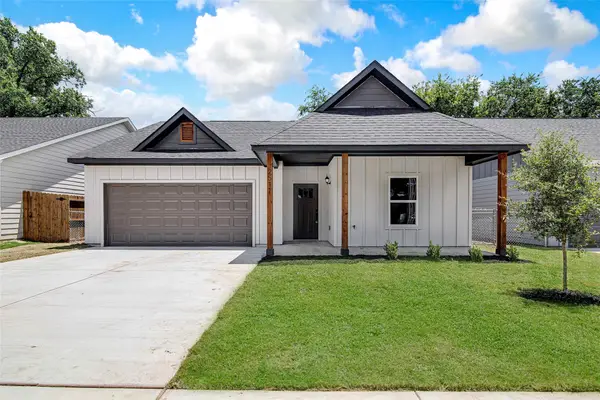 $269,000Active3 beds 2 baths1,397 sq. ft.
$269,000Active3 beds 2 baths1,397 sq. ft.2511 Birdell Court, Fort Worth, TX 76105
MLS# 21097647Listed by: CONGER GROUP TEXAS
