8540 Beltmill Parkway, Fort Worth, TX 76131
Local realty services provided by:Better Homes and Gardens Real Estate Winans
Listed by: stephen kahn817-354-7653
Office: century 21 mike bowman, inc.
MLS#:21105433
Source:GDAR
Price summary
- Price:$394,990
- Price per sq. ft.:$178.89
- Monthly HOA dues:$50
About this home
Now selling the new phase at D.R. Horton's Rosewood at Beltmill in North Fort Worth and Eagle Mountain-Saginaw ISD! The Midland is a two-story floor plan Elevation-A, with an estimated Winter completion. The Midland offers 2208 sq. ft. of living space, 4 bedrooms, 3 bathrooms and a loft. As you enter the home through the foyer, you'll pass one secondary bedroom and bathroom and the laundry room, all near the hallway. Next you'll pass the stairwell and enter into the open concept living space. The kitchen is open to the dining area and living room, perfect for entertaining. The kitchen features quartz countertops, stainless steel appliances, a walk-in pantry, and a large kitchen island. The main bedroom suite is privately located at the back of the home, just off the living room, and features a large walk in closet, and a spacious walk-in shower with white subway tile surround. Upstairs you will find an open loft space, two additional secondary bedrooms and the third full bathroom. This home also includes a covered patio, professionally landscaped and irrigated yard complete with sod. Additional features include natural gas, luxury vinyl flooring in the entry, halls and wet areas, plush carpet in the living room and all bedrooms. The Midland includes our HOME IS CONNECTED base package. Using one central hub that talks to all the devices in your home, you can control the lights, thermostat and locks, all from your cellular device. Community Pool, Playground and Walking Trail. Nearby nature, wildlife, and outdoor activities include Eagle Mountain Lake offering Boat and Jet Ski rentals; Eagle Mountain Park offering hiking trails and nature; Twin Points Park offering seasonal beach and party area rentals.
Contact an agent
Home facts
- Year built:2025
- Listing ID #:21105433
- Added:64 day(s) ago
- Updated:January 10, 2026 at 01:10 PM
Rooms and interior
- Bedrooms:4
- Total bathrooms:3
- Full bathrooms:3
- Living area:2,208 sq. ft.
Heating and cooling
- Cooling:Central Air, Electric
- Heating:Central, Natural Gas
Structure and exterior
- Roof:Composition
- Year built:2025
- Building area:2,208 sq. ft.
- Lot area:0.19 Acres
Schools
- High school:Saginaw
- Middle school:Prairie Vista
- Elementary school:Comanche Springs
Finances and disclosures
- Price:$394,990
- Price per sq. ft.:$178.89
New listings near 8540 Beltmill Parkway
- New
 $484,000Active5 beds 4 baths3,111 sq. ft.
$484,000Active5 beds 4 baths3,111 sq. ft.10113 Vintage Drive, Fort Worth, TX 76244
MLS# 21150351Listed by: OPENDOOR BROKERAGE, LLC - New
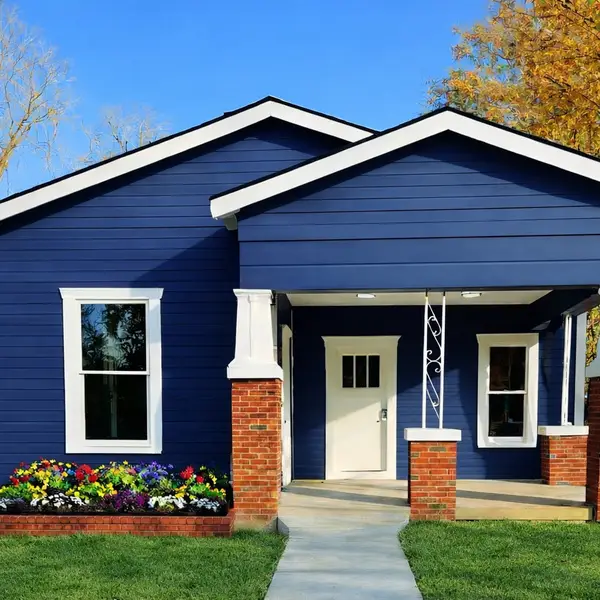 $635,000Active4 beds 3 baths1,972 sq. ft.
$635,000Active4 beds 3 baths1,972 sq. ft.1615 Fairmount Avenue, Fort Worth, TX 76104
MLS# 21149130Listed by: ULTIMA REAL ESTATE SERVICES - New
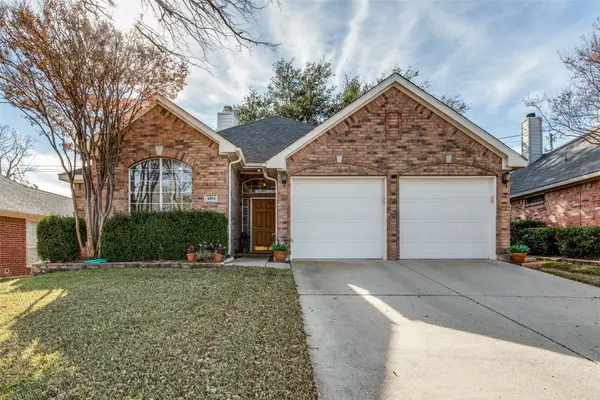 $315,000Active3 beds 2 baths1,512 sq. ft.
$315,000Active3 beds 2 baths1,512 sq. ft.4804 Davy Crockett Trail, Fort Worth, TX 76137
MLS# 21149169Listed by: KELLER WILLIAMS FRISCO STARS - New
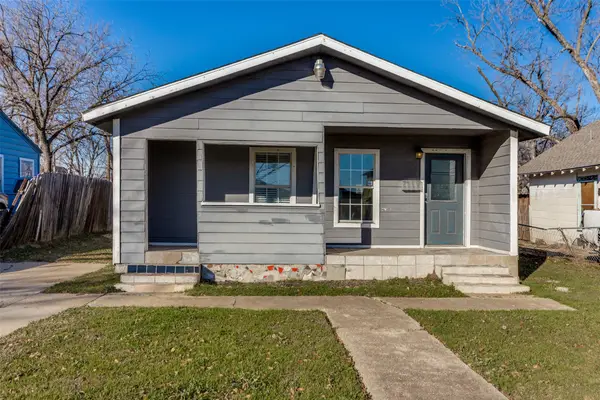 $170,000Active2 beds 2 baths1,008 sq. ft.
$170,000Active2 beds 2 baths1,008 sq. ft.1415 E Terrell Avenue, Fort Worth, TX 76104
MLS# 21150106Listed by: KELLER WILLIAMS REALTY DPR - New
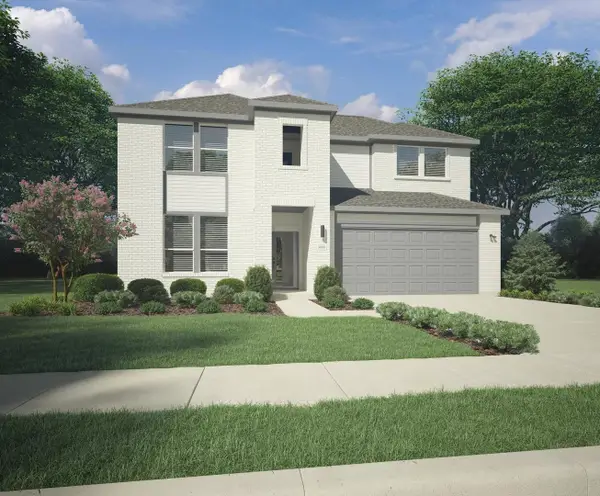 $419,990Active5 beds 4 baths2,937 sq. ft.
$419,990Active5 beds 4 baths2,937 sq. ft.1448 Barbacoa Drive, Haslet, TX 76052
MLS# 21150338Listed by: HOMESUSA.COM - New
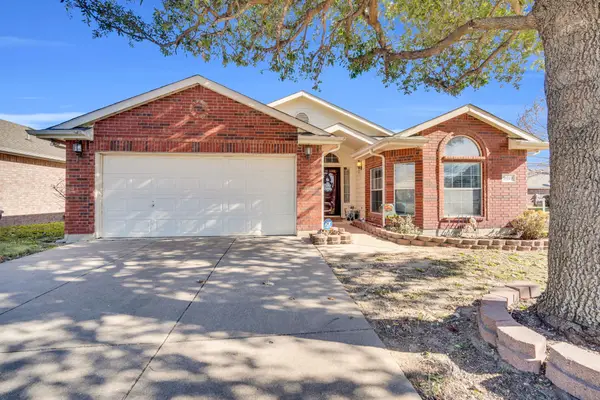 $274,999Active3 beds 2 baths1,623 sq. ft.
$274,999Active3 beds 2 baths1,623 sq. ft.9229 Nightingale Drive, Fort Worth, TX 76123
MLS# 21150112Listed by: LPT REALTY, LLC. - New
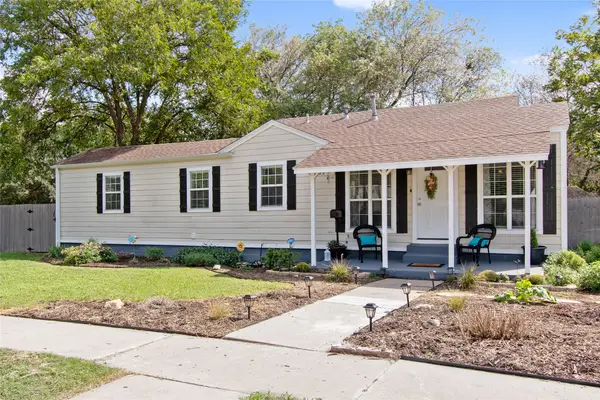 $299,000Active3 beds 1 baths1,108 sq. ft.
$299,000Active3 beds 1 baths1,108 sq. ft.3909 Locke Avenue, Fort Worth, TX 76107
MLS# 21150265Listed by: FATHOM REALTY, LLC - New
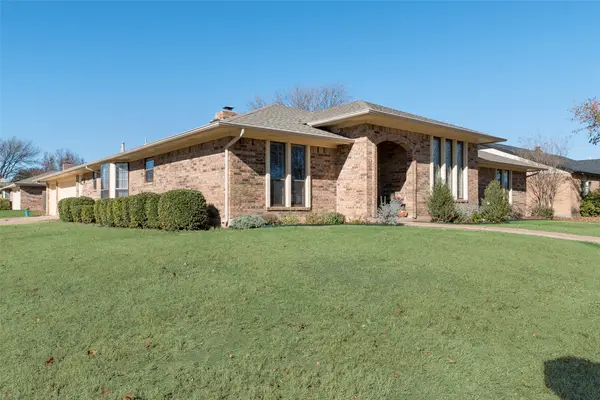 $339,900Active4 beds 3 baths2,193 sq. ft.
$339,900Active4 beds 3 baths2,193 sq. ft.4336 Longmeadow Way, Fort Worth, TX 76133
MLS# 21148911Listed by: ABLE REALTY - New
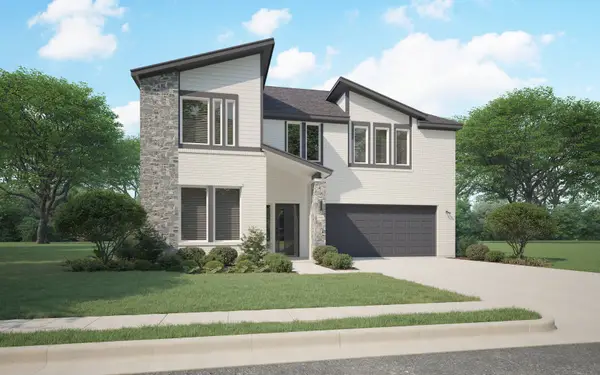 $417,490Active4 beds 3 baths2,704 sq. ft.
$417,490Active4 beds 3 baths2,704 sq. ft.1421 Barbacoa Drive, Haslet, TX 76052
MLS# 21150195Listed by: HOMESUSA.COM - New
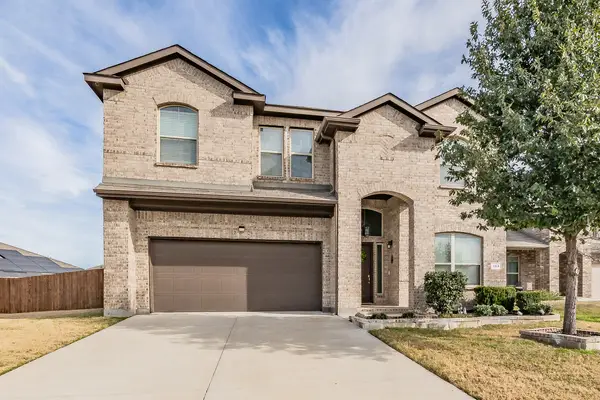 $432,500Active4 beds 3 baths2,845 sq. ft.
$432,500Active4 beds 3 baths2,845 sq. ft.153 Hidden Creek Court, Saginaw, TX 76131
MLS# 21147776Listed by: JPAR NORTH CENTRAL METRO 2
