8608 Woodslane Drive, Fort Worth, TX 76179
Local realty services provided by:Better Homes and Gardens Real Estate Rhodes Realty
Listed by:diane brooks817-596-8000
Office:re/max trinity
MLS#:20988188
Source:GDAR
Price summary
- Price:$429,500
- Price per sq. ft.:$185.29
- Monthly HOA dues:$16.67
About this home
MOTIVATED SELLER!!!! Welcome to Lake Country Estates. This beautifully maintained and thoughtfully designed 4 bedroom, 2 bath, 2 car garage home offers an open concept layout with tall ceilings throughout, granite countertops and numerous upgrades.Natural light floods the home through expansive windows and doors along the back, allowing you to keep an eye on the kids playing outside from the comfort of indoors. The kitchen is a chef’s dream featuring double ovens, pantry, a large island with a glass cooktop with seating on one side, all with seamless flow and full visibility to the living room, dining area, and the backyard and patio.The spacious living room boasts a stunning stone wood burning fireplace and a custom built in cabinet with shelving perfectly complemented by the mounted TV, which will stay with the home.The primary suite offers a peaceful retreat, complete with several windows overlooking the backyard and private access to the covered patio. The mounted TV will stay with the home. The ensuite bathroom includes a jetted tub, walk-in shower, water closet, dual vanities, and walk-in closet.Three additional bedrooms share a well appointed hall bath, offering plenty of space for family or guests. One of the bedrooms was used as a playroom for the kids and the mounted TV will stay with the home. Outside, you'll find a large storage shed or shop tucked into the back corner of the yard ideal for hobbies, tools, or extra storage.This home truly offers comfort, functionality, and style ready for you to move in and enjoy.
With the optional HOA membership, you will have full use of the tennis and pickle ball courts, monitored boat launch, waterfront park and playground. The HOA invites food trucks to set up at the waterfront park occasionally as well.
Contact an agent
Home facts
- Year built:1990
- Listing ID #:20988188
- Added:98 day(s) ago
- Updated:October 17, 2025 at 07:20 AM
Rooms and interior
- Bedrooms:4
- Total bathrooms:2
- Full bathrooms:2
- Living area:2,318 sq. ft.
Heating and cooling
- Cooling:Ceiling Fans, Central Air, Electric
- Heating:Central, Electric, Fireplaces, Heat Pump
Structure and exterior
- Roof:Composition
- Year built:1990
- Building area:2,318 sq. ft.
- Lot area:0.24 Acres
Schools
- High school:Boswell
- Middle school:Wayside
- Elementary school:Eagle Mountain
Finances and disclosures
- Price:$429,500
- Price per sq. ft.:$185.29
- Tax amount:$9,260
New listings near 8608 Woodslane Drive
- New
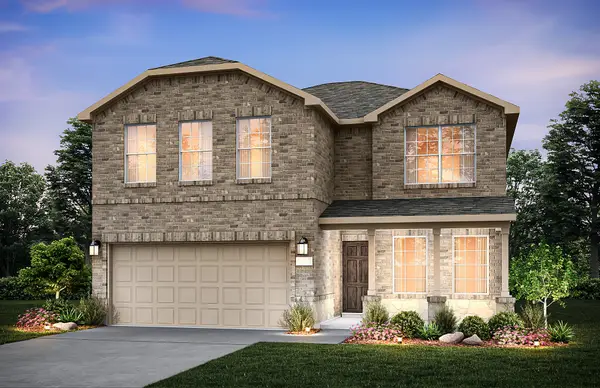 $388,940Active5 beds 3 baths2,514 sq. ft.
$388,940Active5 beds 3 baths2,514 sq. ft.1313 Flamenco Lane, Fort Worth, TX 76052
MLS# 21089431Listed by: WILLIAM ROBERDS - New
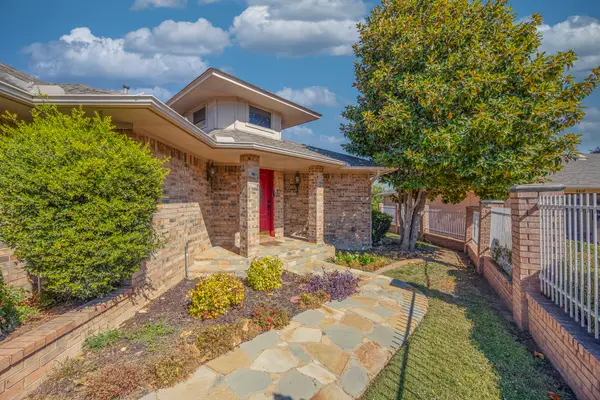 $525,000Active4 beds 3 baths4,165 sq. ft.
$525,000Active4 beds 3 baths4,165 sq. ft.8418 Golf Club Circle, Fort Worth, TX 76179
MLS# 21075704Listed by: CENTURY 21 MIDDLETON - Open Sat, 1am to 3pmNew
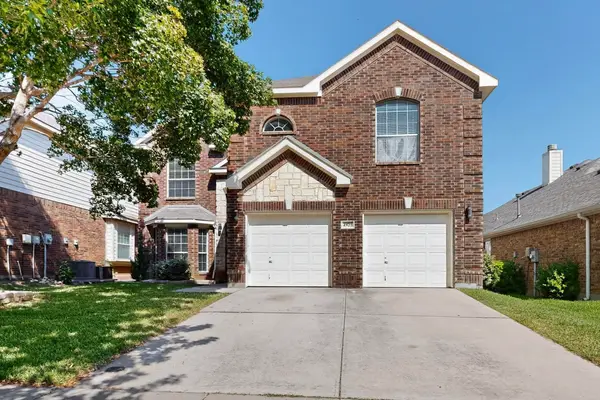 $539,900Active5 beds 3 baths3,320 sq. ft.
$539,900Active5 beds 3 baths3,320 sq. ft.4925 Giordano Way, Fort Worth, TX 76244
MLS# 21087121Listed by: AVANGARD REAL ESTATE SERV. - New
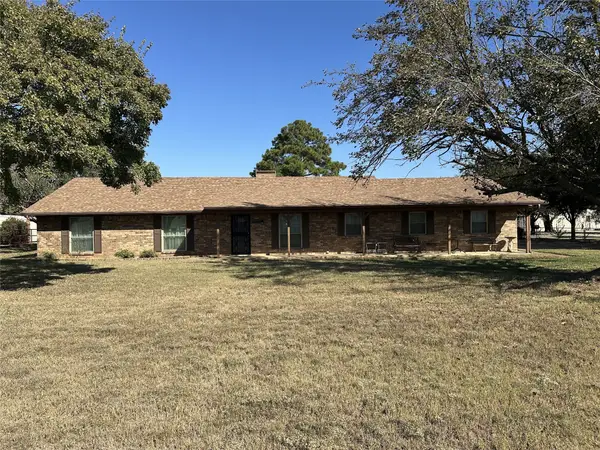 $385,000Active4 beds 2 baths2,352 sq. ft.
$385,000Active4 beds 2 baths2,352 sq. ft.2001 Oak Grove Road E, Fort Worth, TX 76028
MLS# 21089366Listed by: REAL BROKER, LLC - New
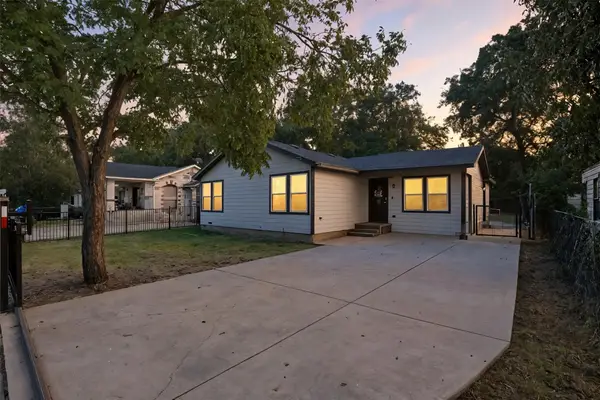 $245,000Active3 beds 2 baths1,160 sq. ft.
$245,000Active3 beds 2 baths1,160 sq. ft.5170 Erath Street, Fort Worth, TX 76119
MLS# 21084055Listed by: CHRIS DECOSTE REALTY GROUP - New
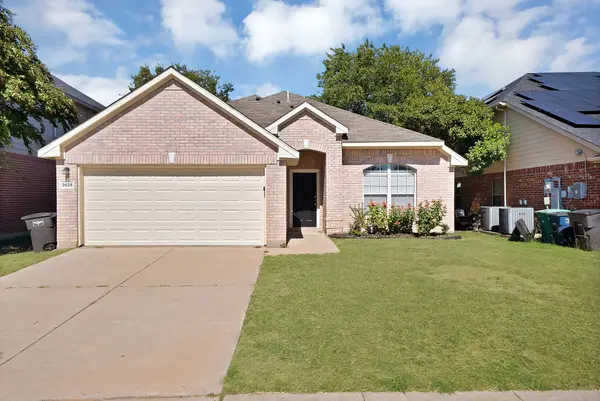 $349,900Active3 beds 2 baths1,846 sq. ft.
$349,900Active3 beds 2 baths1,846 sq. ft.3625 Cripple Creek Trail, Fort Worth, TX 76262
MLS# 21086058Listed by: REALTY OF AMERICA, LLC - New
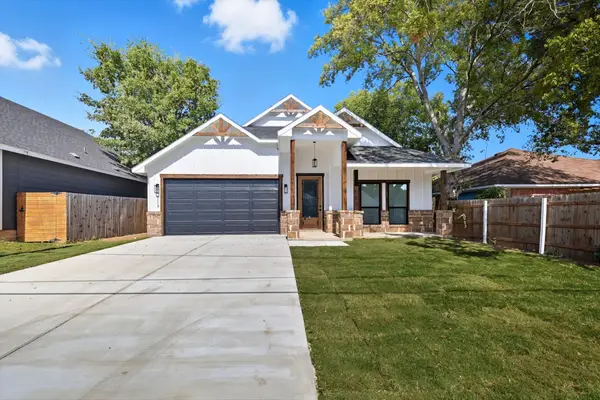 $345,000Active4 beds 2 baths1,805 sq. ft.
$345,000Active4 beds 2 baths1,805 sq. ft.5115 Draper Street, Fort Worth, TX 76105
MLS# 21088181Listed by: EXP REALTY, LLC - New
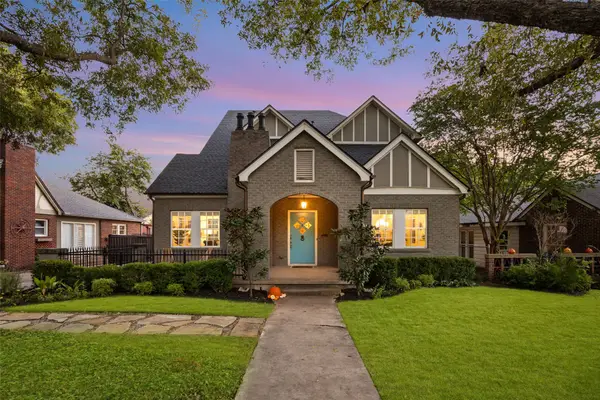 $1,100,000Active4 beds 4 baths2,897 sq. ft.
$1,100,000Active4 beds 4 baths2,897 sq. ft.2023 Glenco Terrace, Fort Worth, TX 76110
MLS# 21089192Listed by: EBBY HALLIDAY, REALTORS - New
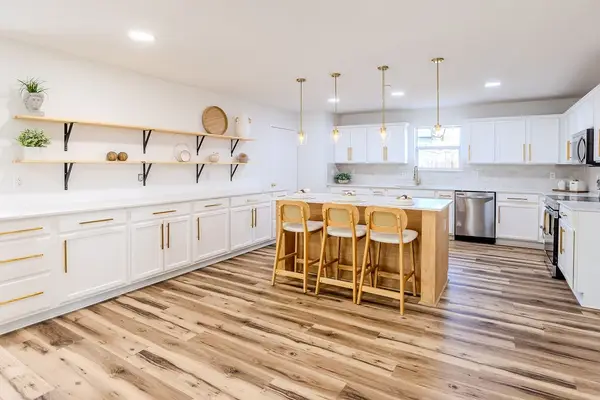 $465,100Active5 beds 4 baths3,320 sq. ft.
$465,100Active5 beds 4 baths3,320 sq. ft.2416 Big Spring Drive, Fort Worth, TX 76120
MLS# 21089334Listed by: RE/MAX TRINITY - New
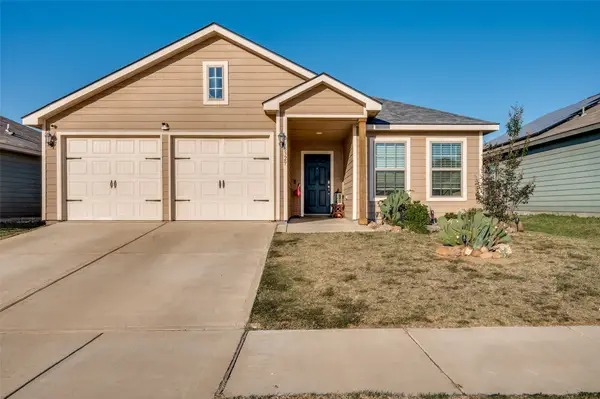 $285,000Active3 beds 2 baths1,315 sq. ft.
$285,000Active3 beds 2 baths1,315 sq. ft.8329 Steel Dust Drive, Fort Worth, TX 76179
MLS# 21088345Listed by: FATHOM REALTY LLC
