8620 Thistle Ridge Terrace, Fort Worth, TX 76123
Local realty services provided by:Better Homes and Gardens Real Estate Lindsey Realty
Listed by: keaton vaughn817-524-5800
Office: monument realty
MLS#:21145550
Source:GDAR
Price summary
- Price:$424,900
- Price per sq. ft.:$120.03
- Monthly HOA dues:$54.17
About this home
Multigenerational First Texas Home Located in Summer Creek Ranch! This sprawling 3,500 square foot floor plan gives you 4 bedrooms plus a large office, two living spaces, a formal dining area, and an oversized 2nd-floor game room. There are *TWO MASTER SUITES*, one upstairs and one Downstairs. Both Master Suites are Spacious, with private master baths, separate shower and garden tub, double vanity sinks, and walk-in closets. Recent upgrades include: paint, light fixtures, landscaping, and more! Located just minutes from the Chisholm Trail Parkway, you are just 20 minutes away from downtown Fort Worth. This home is also conveniently close to new shopping, dining, and local parks. Inside the community HOA, you will enjoy the FANTASTIC POOL AND WATERSLIDES along with the clubhouse that is available to reserve for private events!
Contact an agent
Home facts
- Year built:2006
- Listing ID #:21145550
- Added:228 day(s) ago
- Updated:January 17, 2026 at 12:45 PM
Rooms and interior
- Bedrooms:4
- Total bathrooms:4
- Full bathrooms:3
- Half bathrooms:1
- Living area:3,540 sq. ft.
Heating and cooling
- Cooling:Central Air, Electric
- Heating:Electric
Structure and exterior
- Roof:Composition
- Year built:2006
- Building area:3,540 sq. ft.
- Lot area:0.16 Acres
Schools
- High school:North Crowley
- Middle school:Crowley
- Elementary school:Dallas Park
Finances and disclosures
- Price:$424,900
- Price per sq. ft.:$120.03
- Tax amount:$10,597
New listings near 8620 Thistle Ridge Terrace
- New
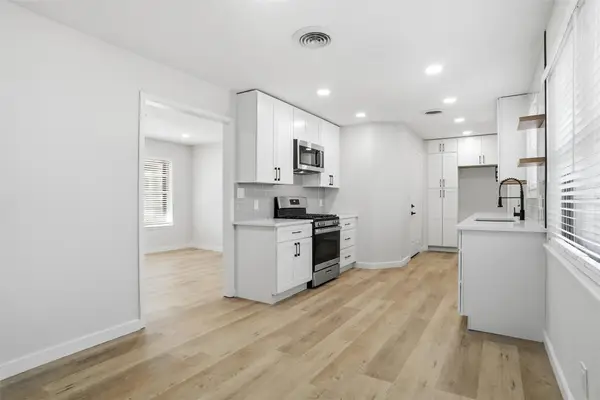 $275,000Active3 beds 2 baths1,180 sq. ft.
$275,000Active3 beds 2 baths1,180 sq. ft.4712 Carlyle Drive, Fort Worth, TX 76132
MLS# 21156949Listed by: BRIX REALTY - New
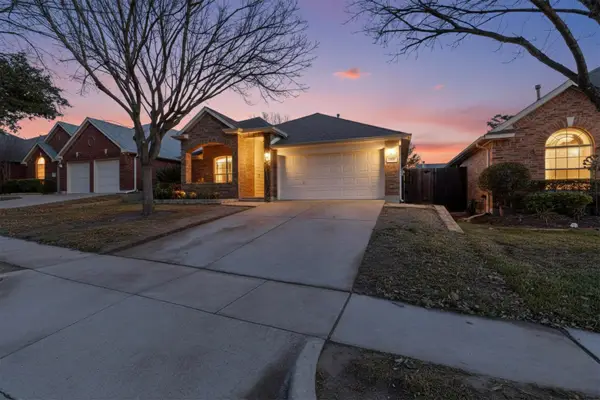 Listed by BHGRE$415,000Active4 beds 2 baths1,831 sq. ft.
Listed by BHGRE$415,000Active4 beds 2 baths1,831 sq. ft.9108 Brinson Drive, Fort Worth, TX 76244
MLS# 21156992Listed by: BETTER HOMES & GARDENS, WINANS - New
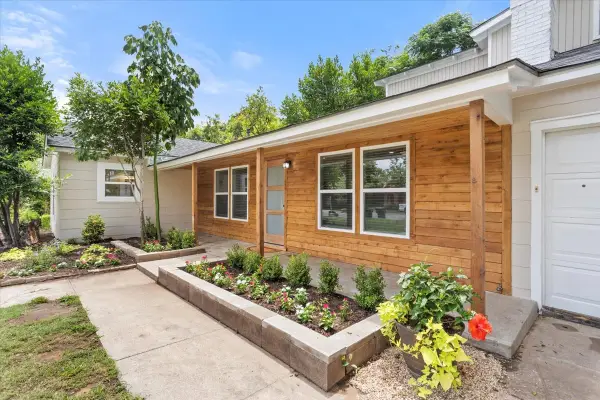 $349,000Active3 beds 2 baths2,010 sq. ft.
$349,000Active3 beds 2 baths2,010 sq. ft.3004 Yucca Avenue, Fort Worth, TX 76111
MLS# 21156302Listed by: WILLIAMS TREW REAL ESTATE - New
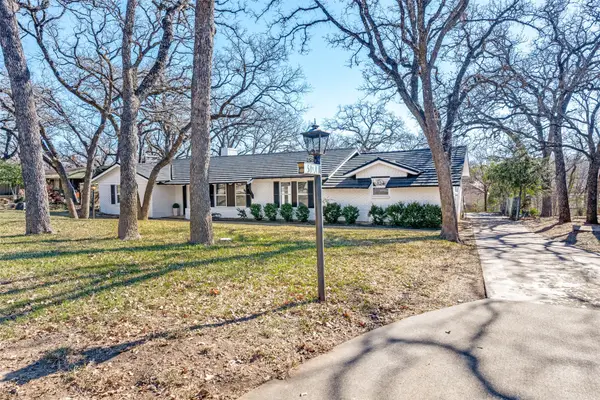 $315,599Active3 beds 2 baths2,027 sq. ft.
$315,599Active3 beds 2 baths2,027 sq. ft.5824 Yolanda Drive, Fort Worth, TX 76112
MLS# 21156691Listed by: PERLA REALTY GROUP, LLC - New
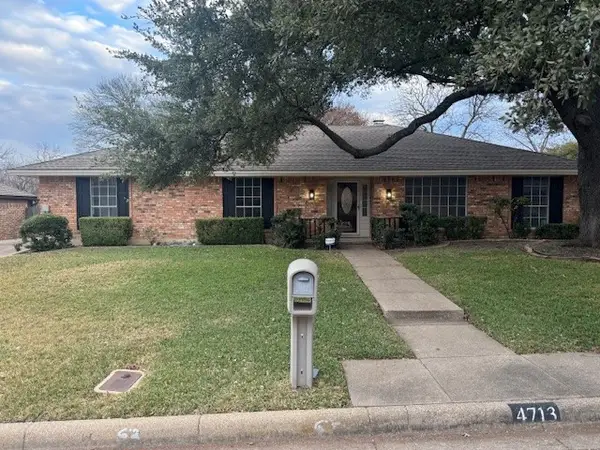 $349,000Active3 beds 2 baths2,148 sq. ft.
$349,000Active3 beds 2 baths2,148 sq. ft.4713 Foxfire Way, Fort Worth, TX 76133
MLS# 21156769Listed by: ONE2THREE REALTY - New
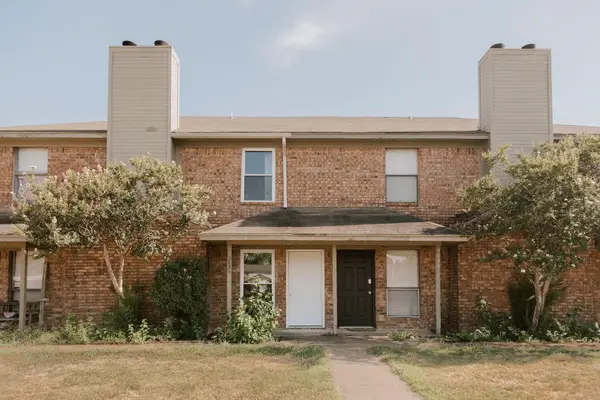 $724,900Active8 beds 8 baths4,352 sq. ft.
$724,900Active8 beds 8 baths4,352 sq. ft.5833 Shadydell Drive, Fort Worth, TX 76135
MLS# 21145106Listed by: MONUMENT REALTY - New
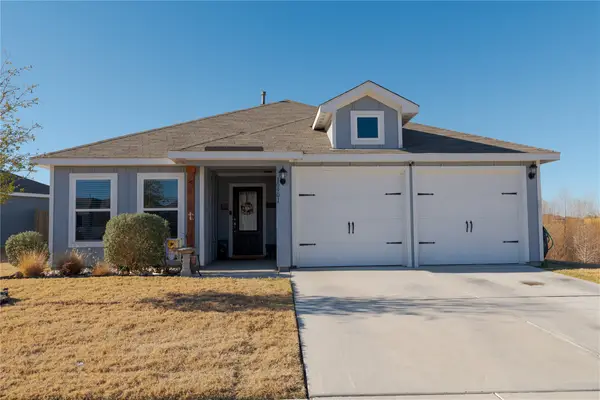 $329,900Active3 beds 2 baths1,301 sq. ft.
$329,900Active3 beds 2 baths1,301 sq. ft.10901 Copper Hills Lane, Fort Worth, TX 76108
MLS# 21151110Listed by: MINDSET REAL ESTATE - New
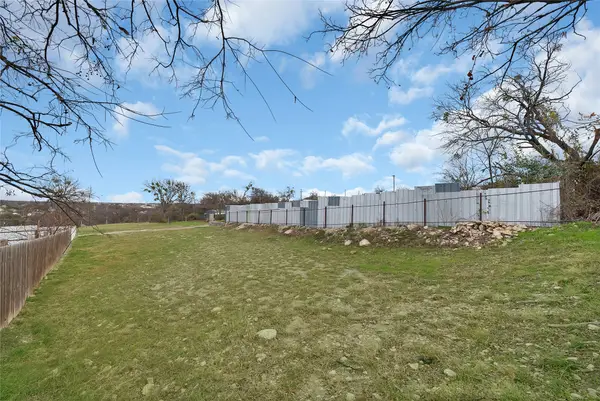 $65,000Active0 Acres
$65,000Active0 Acres2909 Pearl Avenue, Fort Worth, TX 76106
MLS# 21152789Listed by: KELLER WILLIAMS REALTY - New
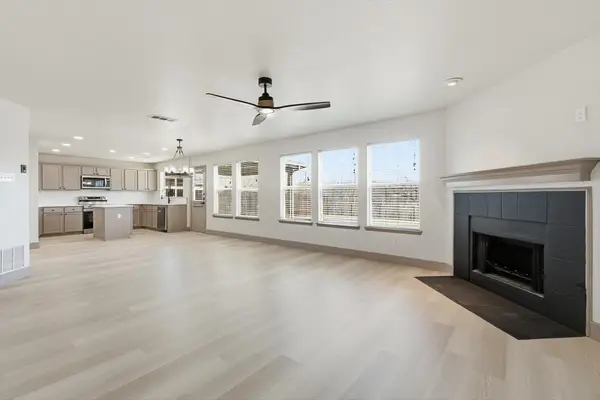 $349,999Active5 beds 3 baths2,459 sq. ft.
$349,999Active5 beds 3 baths2,459 sq. ft.9140 Liberty Crossing Drive, Fort Worth, TX 76131
MLS# 21156908Listed by: TRUHOME REAL ESTATE - Open Sat, 2 to 4pmNew
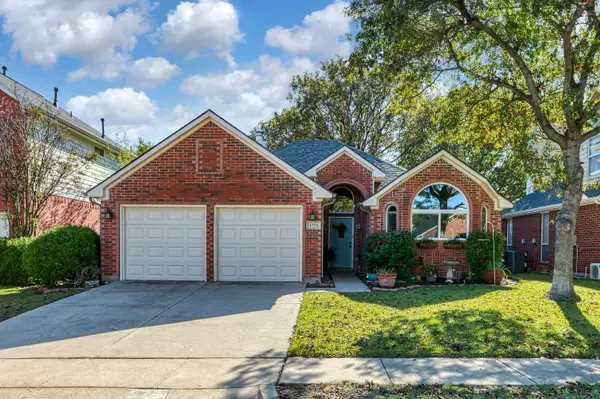 $300,000Active3 beds 2 baths1,508 sq. ft.
$300,000Active3 beds 2 baths1,508 sq. ft.4712 N Cascades Street, Fort Worth, TX 76137
MLS# 21103486Listed by: COMPASS RE TEXAS, LLC
