8621 Balwood Drive, Fort Worth, TX 76134
Local realty services provided by:Better Homes and Gardens Real Estate Rhodes Realty
Listed by:candace mozingo844-819-1373
Office:orchard brokerage
MLS#:21058753
Source:GDAR
Price summary
- Price:$300,000
- Price per sq. ft.:$140.06
About this home
Welcome to this inviting Fort Worth home featuring a spacious living room that flows seamlessly into the dining area and kitchen. The kitchen offers a central island, perfect for meal prep or casual dining, while the open layout makes entertaining effortless. Upstairs, a versatile loft provides additional space for a game room, office, or media area. The large primary suite includes a comfortable sitting area, an ensuite bath, and a generous walk-in closet, creating a relaxing private retreat.
Step outside to a fully fenced backyard with ample green space, perfect for outdoor gatherings or simply enjoying some fresh air. Conveniently located near shopping, dining, and everyday essentials, this home offers easy access to major highways for a smooth commute across the metroplex. With nearby parks, schools, and community amenities, you’ll enjoy both comfort at home and convenience in your surroundings.
Contact an agent
Home facts
- Year built:2012
- Listing ID #:21058753
- Added:1 day(s) ago
- Updated:September 23, 2025 at 12:53 AM
Rooms and interior
- Bedrooms:3
- Total bathrooms:3
- Full bathrooms:2
- Half bathrooms:1
- Living area:2,142 sq. ft.
Heating and cooling
- Cooling:Ceiling Fans, Central Air
- Heating:Central
Structure and exterior
- Roof:Composition
- Year built:2012
- Building area:2,142 sq. ft.
- Lot area:0.24 Acres
Schools
- High school:Everman
- Middle school:Johnson 6th Grade
Finances and disclosures
- Price:$300,000
- Price per sq. ft.:$140.06
- Tax amount:$6,871
New listings near 8621 Balwood Drive
- New
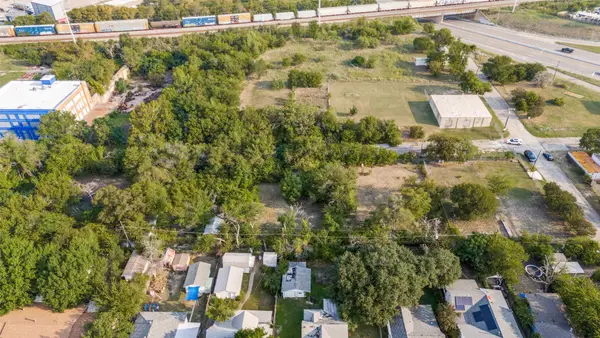 $100,000Active0.29 Acres
$100,000Active0.29 Acres1608 E Broadway Avenue, Fort Worth, TX 76104
MLS# 21067357Listed by: DOUGLAS ELLIMAN REAL ESTATE - New
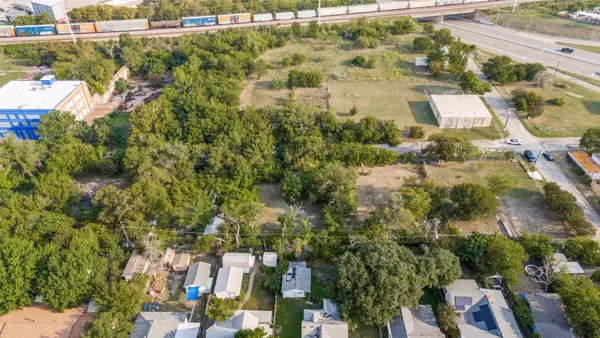 $80,000Active0.14 Acres
$80,000Active0.14 Acres1616 E Broadway Avenue, Fort Worth, TX 76104
MLS# 21067364Listed by: DOUGLAS ELLIMAN REAL ESTATE - New
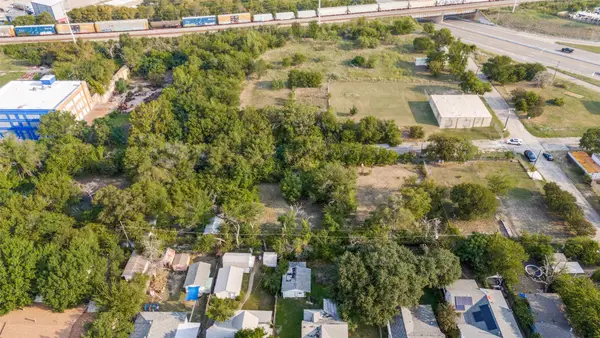 $80,000Active0.14 Acres
$80,000Active0.14 Acres1620 E Broadway Avenue, Fort Worth, TX 76104
MLS# 21067368Listed by: DOUGLAS ELLIMAN REAL ESTATE - New
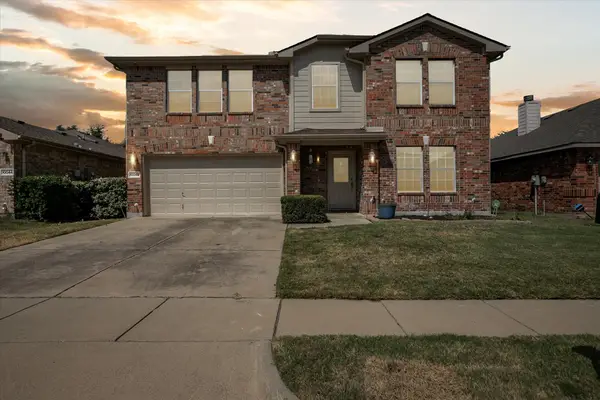 $320,000Active3 beds 3 baths2,614 sq. ft.
$320,000Active3 beds 3 baths2,614 sq. ft.10040 Cougar Trail, Fort Worth, TX 76108
MLS# 21063082Listed by: MINERAL GROVE REALTY, LLC - New
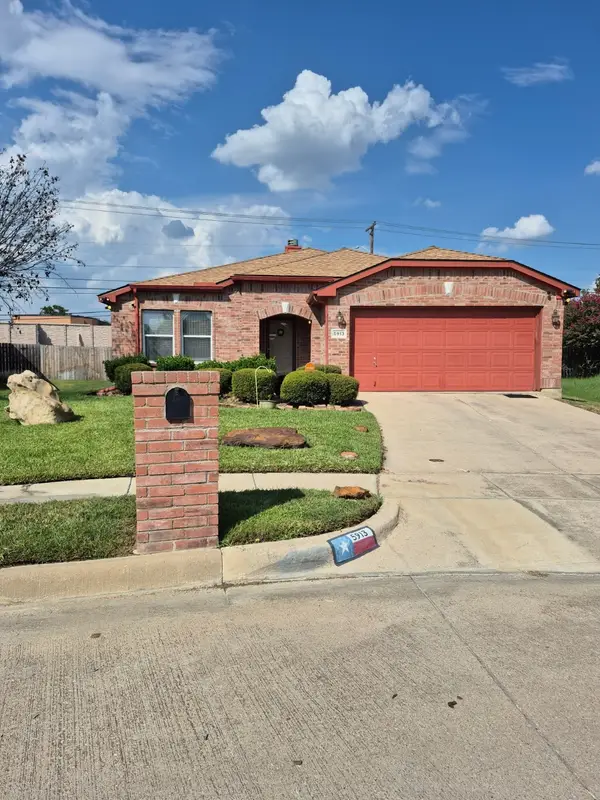 $300,000Active3 beds 2 baths1,749 sq. ft.
$300,000Active3 beds 2 baths1,749 sq. ft.5913 Mckaskle Drive, Fort Worth, TX 76119
MLS# 21064499Listed by: BERKSHIRE HATHAWAYHS PENFED TX - New
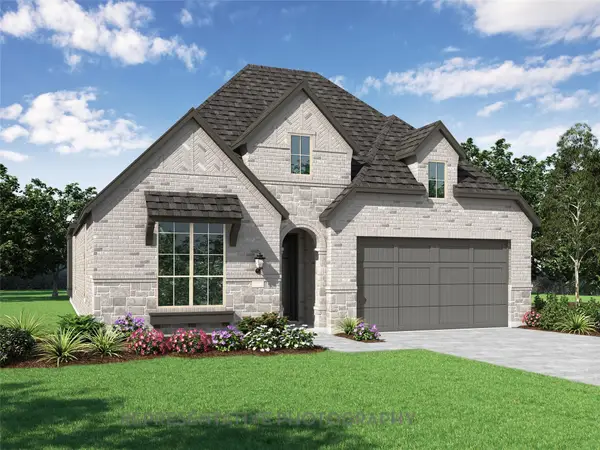 $581,980Active3 beds 3 baths2,317 sq. ft.
$581,980Active3 beds 3 baths2,317 sq. ft.7820 Whisterwheel Way, Fort Worth, TX 76123
MLS# 21067211Listed by: DINA VERTERAMO - New
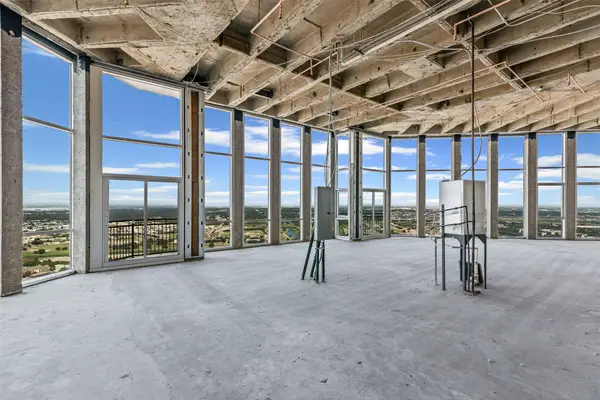 $950,000Active-- beds -- baths3,427 sq. ft.
$950,000Active-- beds -- baths3,427 sq. ft.500 Throckmorton Street #3503, Fort Worth, TX 76102
MLS# 21065398Listed by: WILLIAMS TREW REAL ESTATE - New
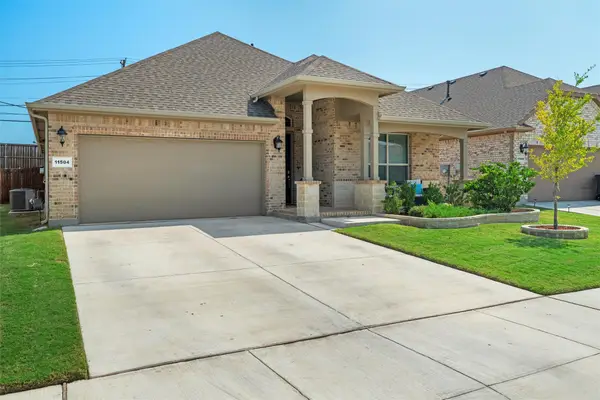 $448,000Active4 beds 2 baths1,862 sq. ft.
$448,000Active4 beds 2 baths1,862 sq. ft.11504 Hartwell Lane, Fort Worth, TX 76244
MLS# 21066241Listed by: PREMIER CASTLE REALTY - New
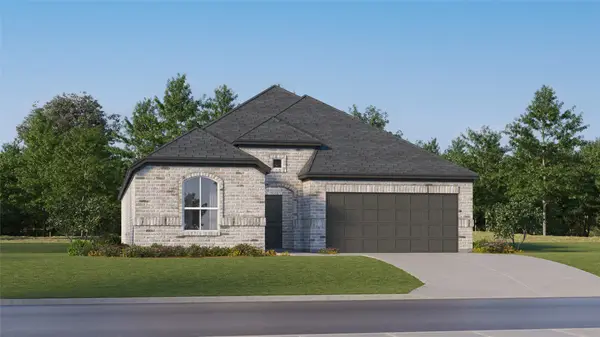 $370,749Active4 beds 3 baths2,210 sq. ft.
$370,749Active4 beds 3 baths2,210 sq. ft.2909 Titan Springs Drive, Fort Worth, TX 76179
MLS# 21067116Listed by: TURNER MANGUM,LLC - New
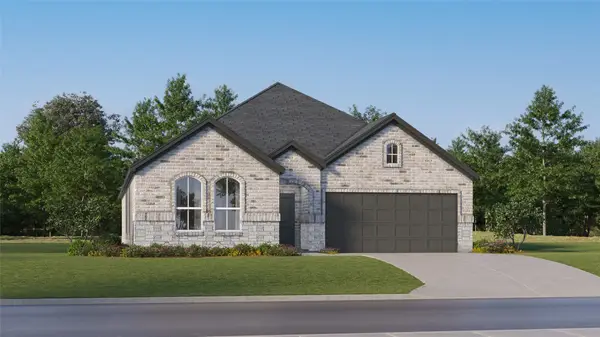 $375,199Active4 beds 2 baths2,062 sq. ft.
$375,199Active4 beds 2 baths2,062 sq. ft.9301 Laneyvale Drive, Fort Worth, TX 76179
MLS# 21067121Listed by: TURNER MANGUM,LLC
